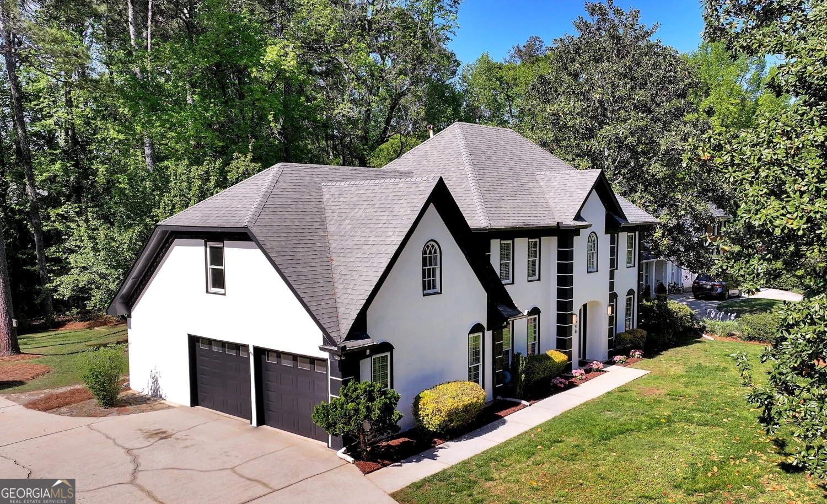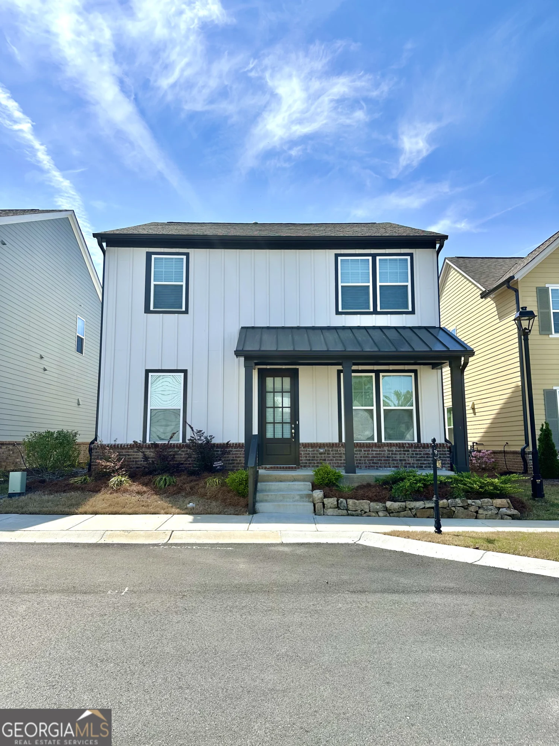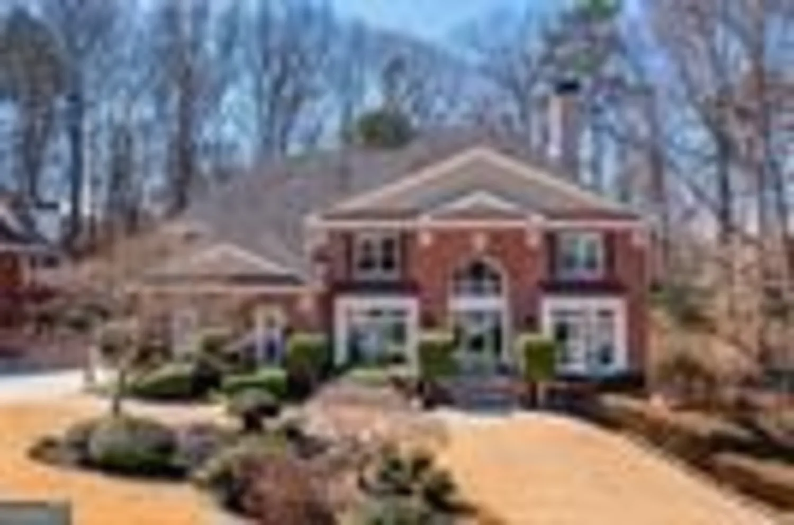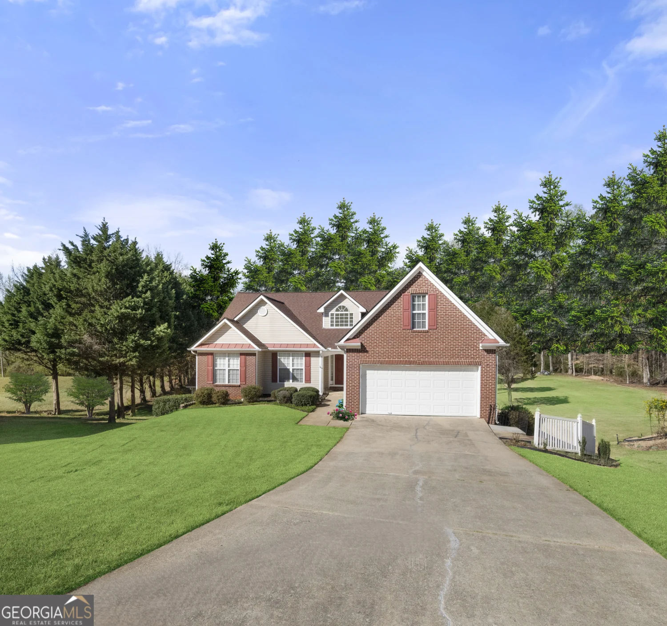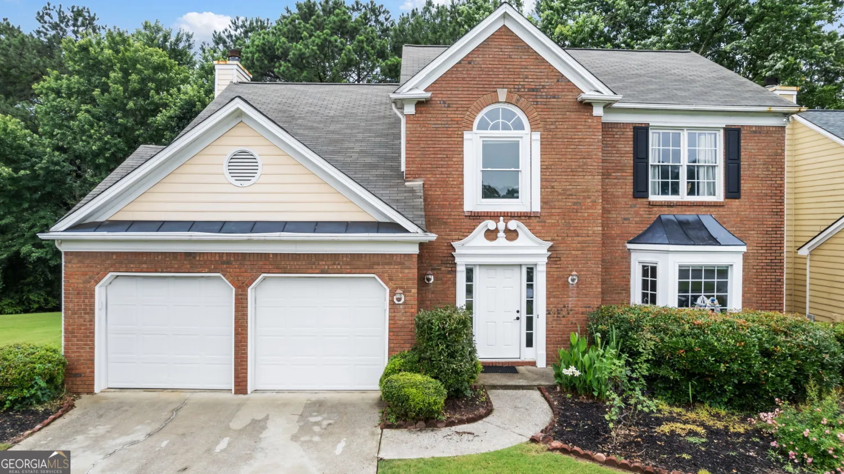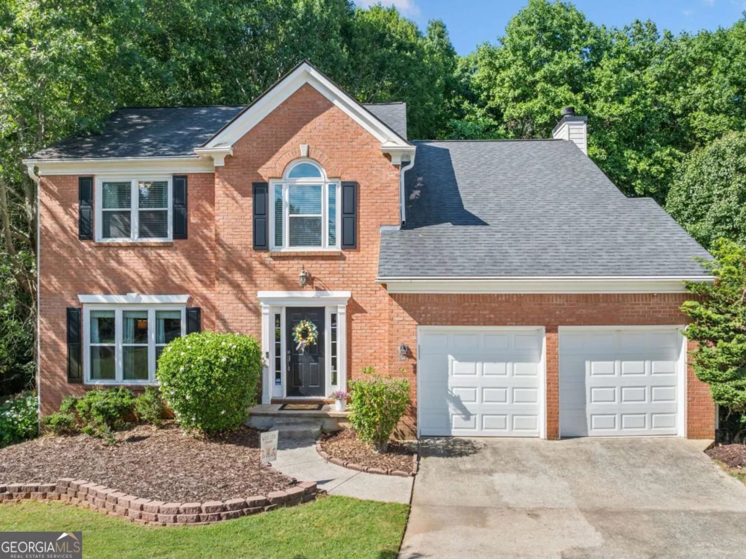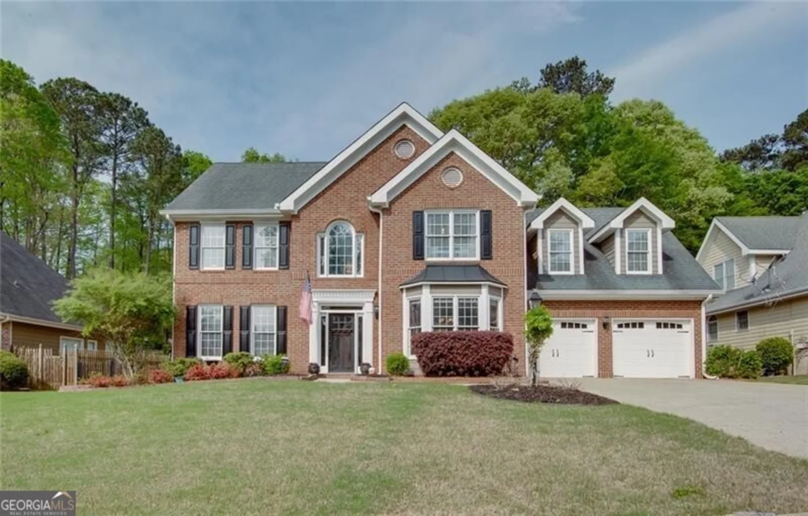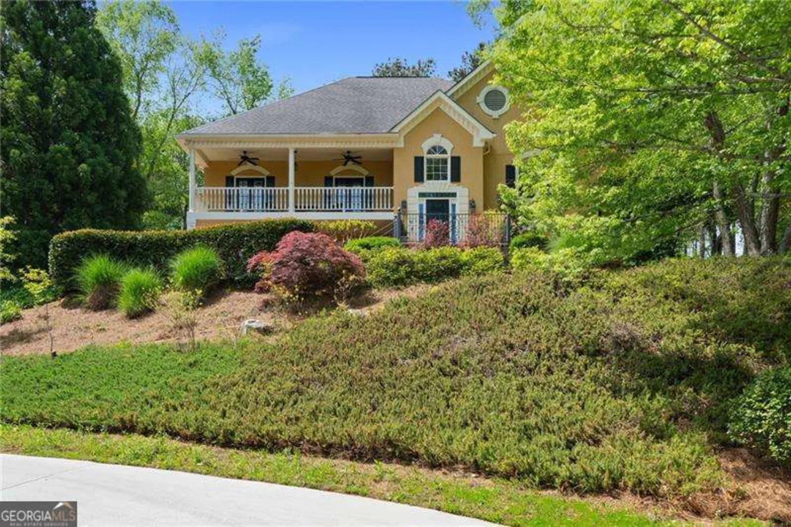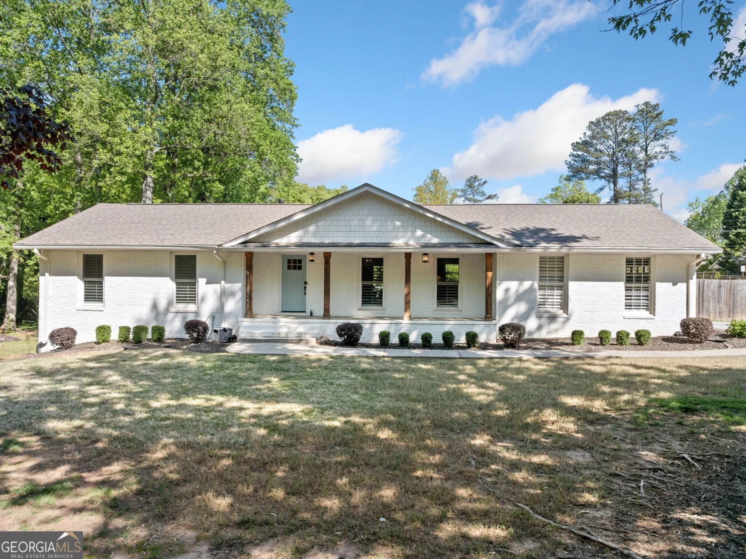505 stedford laneDuluth, GA 30097
505 stedford laneDuluth, GA 30097
Description
THE ONE YOU'VE BEEN WAITING FOR! Rare opportunity to find a beautiful single-family home in Johns Creek. Welcome to this beautiful 4-bedroom, 2.5-bath home in the highly desirable Reserve at Foxdale swim/tennis community. The recently remodeled kitchen features stylish finishes. Upstairs, the spacious master suite includes a luxurious en-suite bath and walk-in closet, while three additional bedrooms and a full bath offer plenty of space for everyone. Outside, this home is located on a cul-de-sac, and the large, flat backyard is ideal for entertaining or simply relaxing in privacy. Don't miss out on this incredible opportunity! Conveniently located near the award-winning Northview High School, as well as shopping, dining, and entertainment, this home has it all. Close proximity to John's Creek H-mart! Schedule your tour today and see why this gem is the one you've been waiting for!
Property Details for 505 Stedford Lane
- Subdivision ComplexRESERVE/FOXDALE
- Architectural StyleColonial
- Num Of Parking Spaces4
- Parking FeaturesGarage, Garage Door Opener, Kitchen Level
- Property AttachedYes
LISTING UPDATED:
- StatusActive
- MLS #10532284
- Days on Site0
- Taxes$6,870 / year
- HOA Fees$826 / month
- MLS TypeResidential
- Year Built1997
- Lot Size0.35 Acres
- CountryFulton
LISTING UPDATED:
- StatusActive
- MLS #10532284
- Days on Site0
- Taxes$6,870 / year
- HOA Fees$826 / month
- MLS TypeResidential
- Year Built1997
- Lot Size0.35 Acres
- CountryFulton
Building Information for 505 Stedford Lane
- StoriesTwo
- Year Built1997
- Lot Size0.3540 Acres
Payment Calculator
Term
Interest
Home Price
Down Payment
The Payment Calculator is for illustrative purposes only. Read More
Property Information for 505 Stedford Lane
Summary
Location and General Information
- Community Features: Pool, Street Lights, Tennis Court(s)
- Directions: Use GPS
- Coordinates: 34.04445,-84.17014
School Information
- Elementary School: Wilson Creek
- Middle School: River Trail
- High School: Northview
Taxes and HOA Information
- Parcel Number: 11 101003860254
- Tax Year: 2024
- Association Fee Includes: Tennis
- Tax Lot: 318
Virtual Tour
Parking
- Open Parking: No
Interior and Exterior Features
Interior Features
- Cooling: Heat Pump
- Heating: Forced Air, Natural Gas
- Appliances: Dishwasher, Disposal, Microwave, Gas Water Heater
- Basement: None
- Fireplace Features: Factory Built, Family Room
- Flooring: Hardwood
- Interior Features: Double Vanity, Walk-In Closet(s)
- Levels/Stories: Two
- Window Features: Double Pane Windows
- Kitchen Features: Breakfast Bar, Breakfast Room, Solid Surface Counters, Pantry, Breakfast Area
- Foundation: Slab
- Total Half Baths: 1
- Bathrooms Total Integer: 3
- Bathrooms Total Decimal: 2
Exterior Features
- Construction Materials: Brick, Concrete
- Patio And Porch Features: Patio
- Roof Type: Composition
- Security Features: Smoke Detector(s)
- Laundry Features: Upper Level
- Pool Private: No
Property
Utilities
- Sewer: Public Sewer
- Utilities: Cable Available, Electricity Available, Natural Gas Available, Sewer Available, Underground Utilities, Water Available
- Water Source: Public
Property and Assessments
- Home Warranty: Yes
- Property Condition: Updated/Remodeled
Green Features
- Green Energy Efficient: Appliances, Windows
Lot Information
- Above Grade Finished Area: 2854
- Common Walls: No Common Walls
- Lot Features: Cul-De-Sac
Multi Family
- Number of Units To Be Built: Square Feet
Rental
Rent Information
- Land Lease: Yes
Public Records for 505 Stedford Lane
Tax Record
- 2024$6,870.00 ($572.50 / month)
Home Facts
- Beds4
- Baths2
- Total Finished SqFt2,854 SqFt
- Above Grade Finished2,854 SqFt
- StoriesTwo
- Lot Size0.3540 Acres
- StyleSingle Family Residence
- Year Built1997
- APN11 101003860254
- CountyFulton
- Fireplaces1


