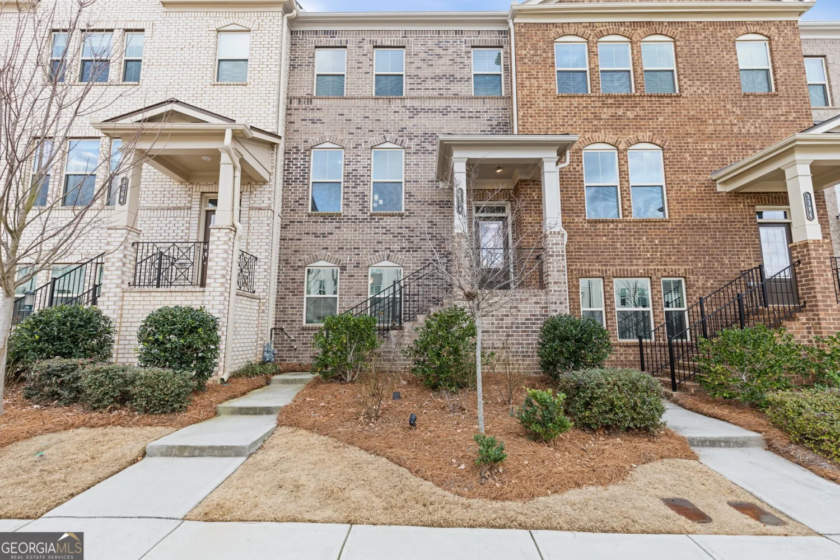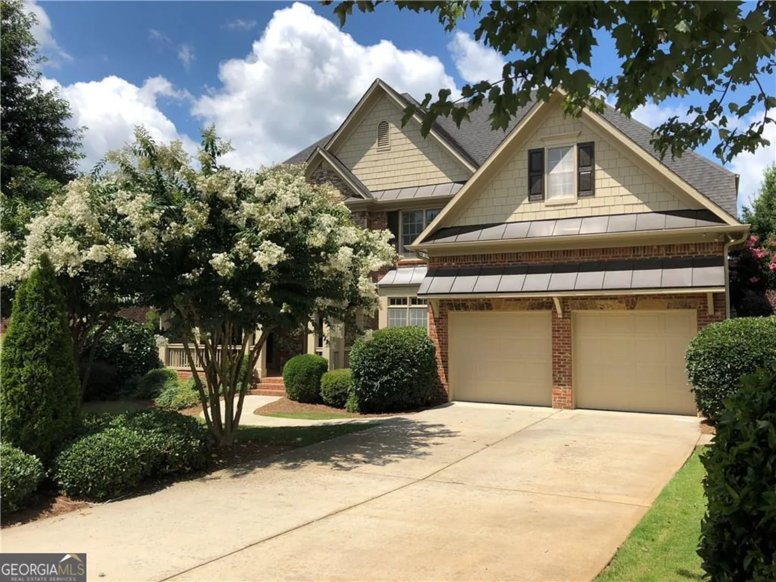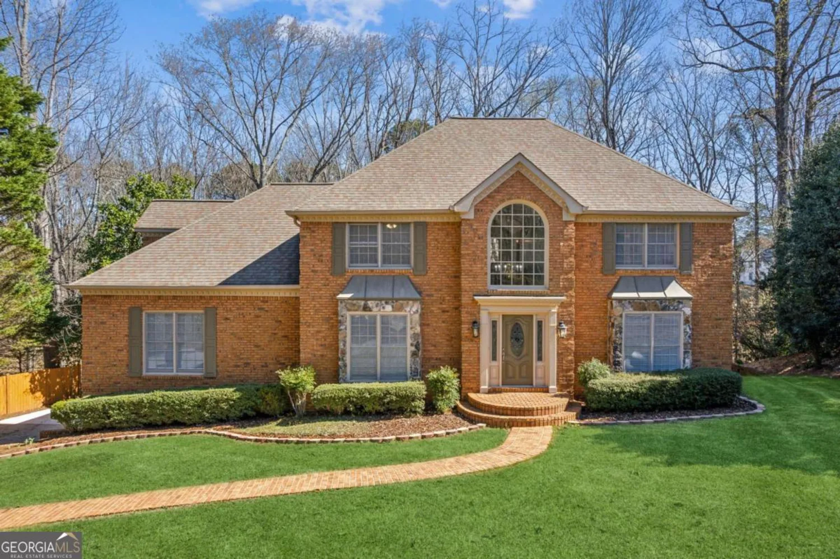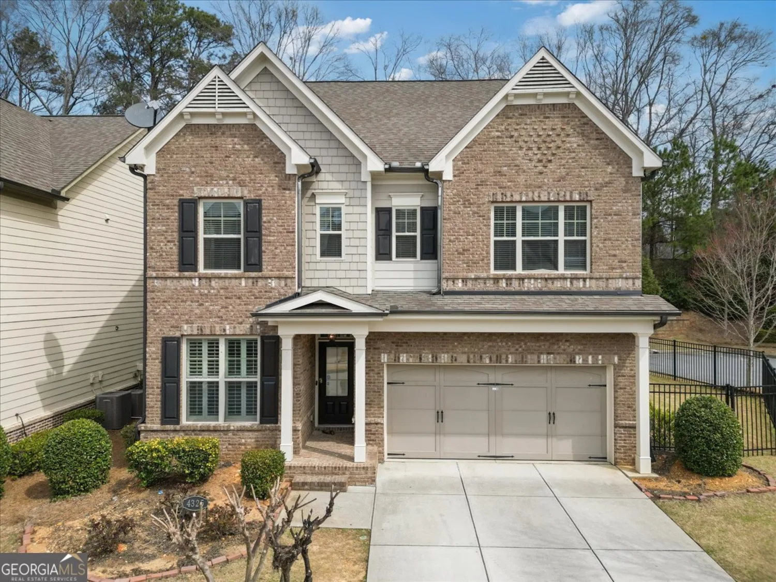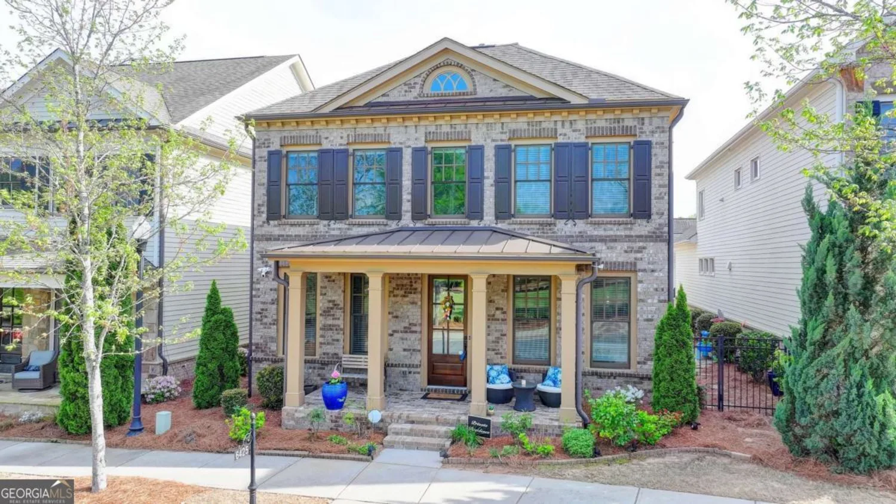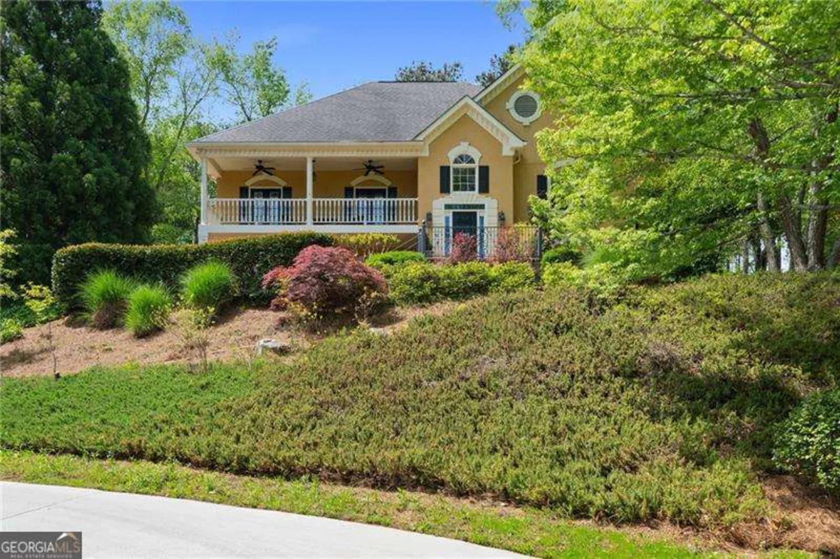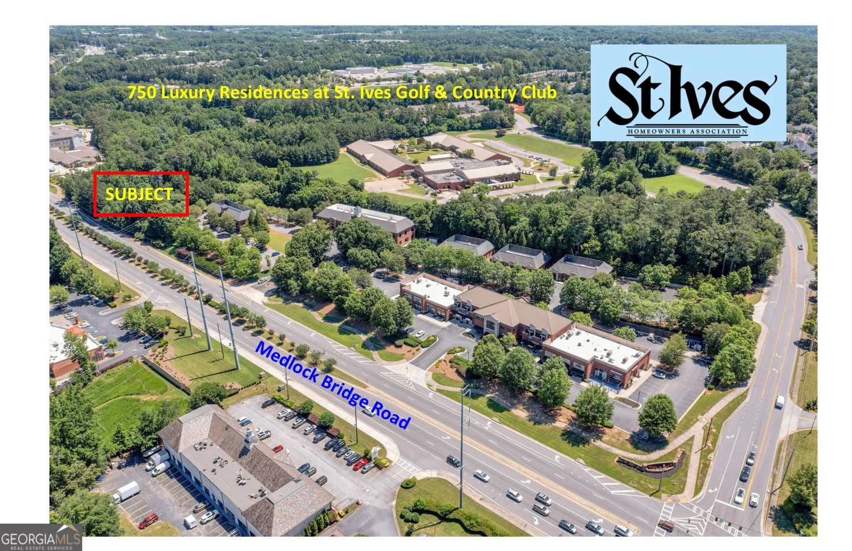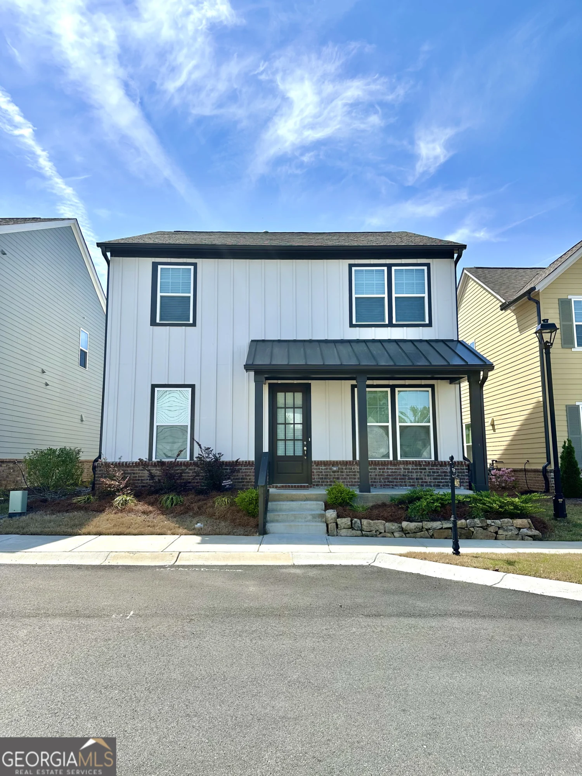3410 kates wayDuluth, GA 30097
3410 kates wayDuluth, GA 30097
Description
This home offers the perfect blend of comfort and elegance in a cozy, highly desirable neighborhood. As you step inside, you're greeted by a grand staircase that sets the tone for the entire home. The property sits on a spacious lot, offering plenty of outdoor space. The primary suite is a true retreat, featuring a sitting area, a cozy fireplace, and ample space for relaxation. Large secondary bedrooms provide flexibility for family, guests, or even a home office. The full finished basement is a standout feature, complete with a small galley kitchen, a fifth bedroom, and additional living space with a private entry-ideal for guests or multi-generational living. The basement also includes a workshop and plenty of storage space, making it both functional and versatile. "Preferred lender is Parker Thompson at Northpoint Mortgage. 1% Lender Credit towards closing costs or interest rate buydown applies for use of preferred partner."
Property Details for 3410 Kates Way
- Subdivision ComplexParsons Plantation
- Architectural StyleBrick 3 Side, Traditional
- Num Of Parking Spaces3
- Parking FeaturesGarage, Garage Door Opener, Kitchen Level, Side/Rear Entrance
- Property AttachedYes
- Waterfront FeaturesNo Dock Or Boathouse
LISTING UPDATED:
- StatusActive
- MLS #10533748
- Days on Site0
- Taxes$7,171 / year
- HOA Fees$1,200 / month
- MLS TypeResidential
- Year Built1993
- Lot Size0.74 Acres
- CountryGwinnett
LISTING UPDATED:
- StatusActive
- MLS #10533748
- Days on Site0
- Taxes$7,171 / year
- HOA Fees$1,200 / month
- MLS TypeResidential
- Year Built1993
- Lot Size0.74 Acres
- CountryGwinnett
Building Information for 3410 Kates Way
- StoriesThree Or More
- Year Built1993
- Lot Size0.7400 Acres
Payment Calculator
Term
Interest
Home Price
Down Payment
The Payment Calculator is for illustrative purposes only. Read More
Property Information for 3410 Kates Way
Summary
Location and General Information
- Community Features: Clubhouse
- Directions: GPS Friendly
- Coordinates: 34.015868,-84.104899
School Information
- Elementary School: Parsons
- Middle School: Richard Hull
- High School: Peachtree Ridge
Taxes and HOA Information
- Parcel Number: R7199171
- Tax Year: 2024
- Association Fee Includes: Maintenance Structure, Maintenance Grounds, Swimming, Tennis
Virtual Tour
Parking
- Open Parking: No
Interior and Exterior Features
Interior Features
- Cooling: Ceiling Fan(s), Central Air, Electric, Zoned
- Heating: Central, Natural Gas, Zoned
- Appliances: Dishwasher, Disposal, Gas Water Heater, Microwave
- Basement: Bath Finished, Daylight, Exterior Entry, Finished, Full, Interior Entry
- Fireplace Features: Family Room, Gas Log, Living Room, Master Bedroom
- Flooring: Carpet, Hardwood
- Interior Features: Bookcases, Central Vacuum, Double Vanity, High Ceilings, Rear Stairs, Tray Ceiling(s), Vaulted Ceiling(s), Walk-In Closet(s)
- Levels/Stories: Three Or More
- Other Equipment: Intercom
- Window Features: Bay Window(s), Double Pane Windows
- Kitchen Features: Breakfast Area, Breakfast Bar, Kitchen Island, Second Kitchen, Solid Surface Counters, Walk-in Pantry
- Foundation: Slab
- Total Half Baths: 1
- Bathrooms Total Integer: 5
- Bathrooms Total Decimal: 4
Exterior Features
- Construction Materials: Brick
- Fencing: Back Yard
- Patio And Porch Features: Deck, Patio
- Roof Type: Composition
- Security Features: Smoke Detector(s)
- Laundry Features: Upper Level
- Pool Private: No
Property
Utilities
- Sewer: Septic Tank
- Utilities: Cable Available, Electricity Available, Natural Gas Available, Phone Available
- Water Source: Public
- Electric: 220 Volts
Property and Assessments
- Home Warranty: Yes
- Property Condition: Resale
Green Features
Lot Information
- Common Walls: No Common Walls
- Lot Features: Private
- Waterfront Footage: No Dock Or Boathouse
Multi Family
- Number of Units To Be Built: Square Feet
Rental
Rent Information
- Land Lease: Yes
Public Records for 3410 Kates Way
Tax Record
- 2024$7,171.00 ($597.58 / month)
Home Facts
- Beds5
- Baths4
- StoriesThree Or More
- Lot Size0.7400 Acres
- StyleSingle Family Residence
- Year Built1993
- APNR7199171
- CountyGwinnett
- Fireplaces2


