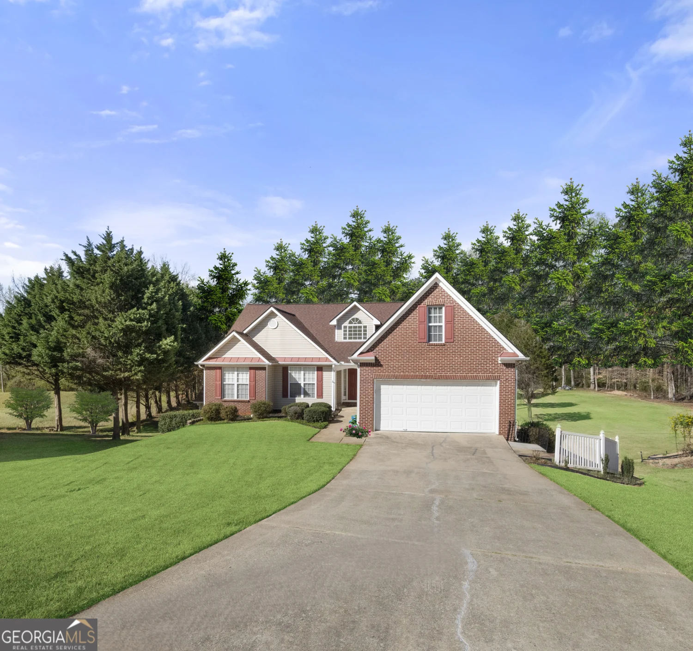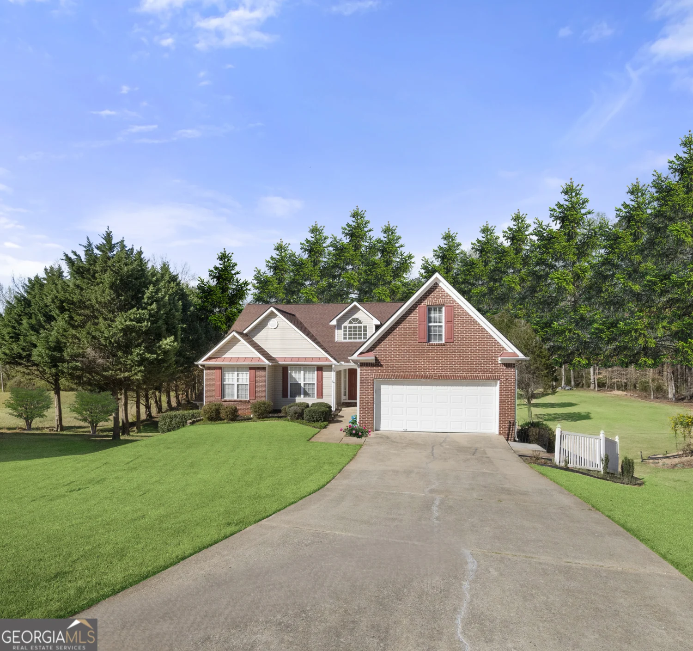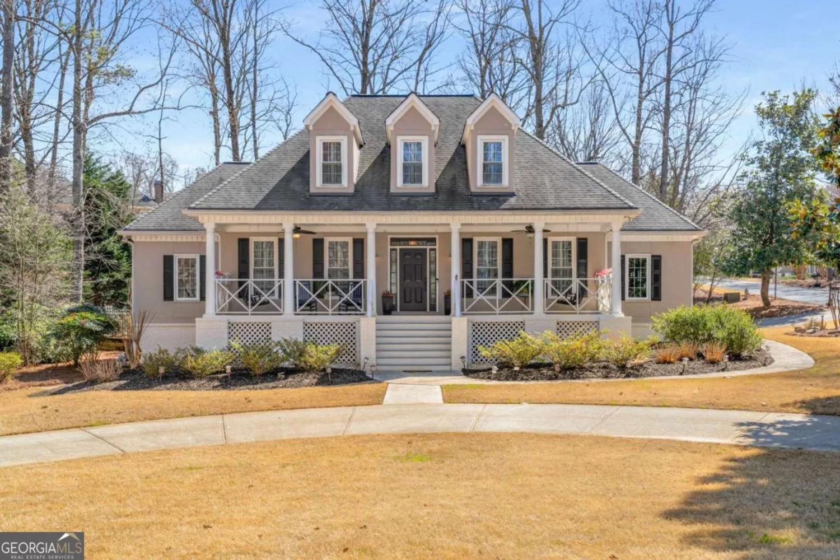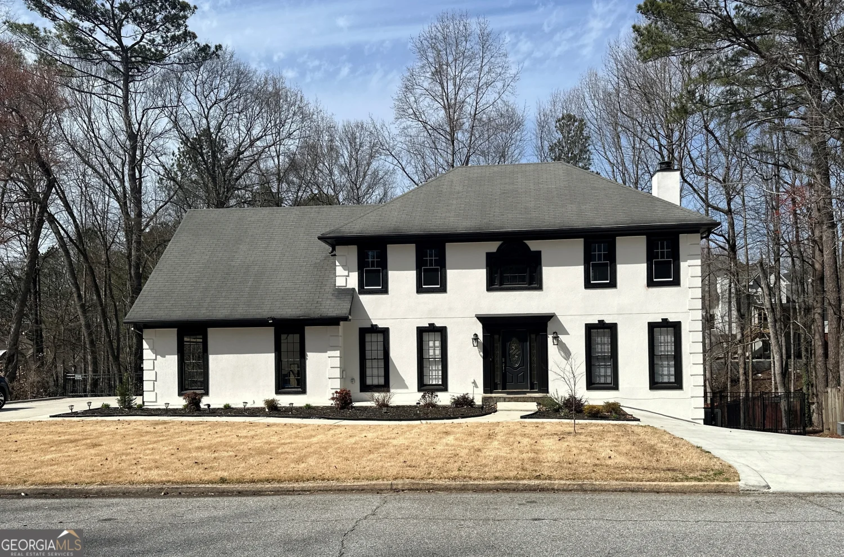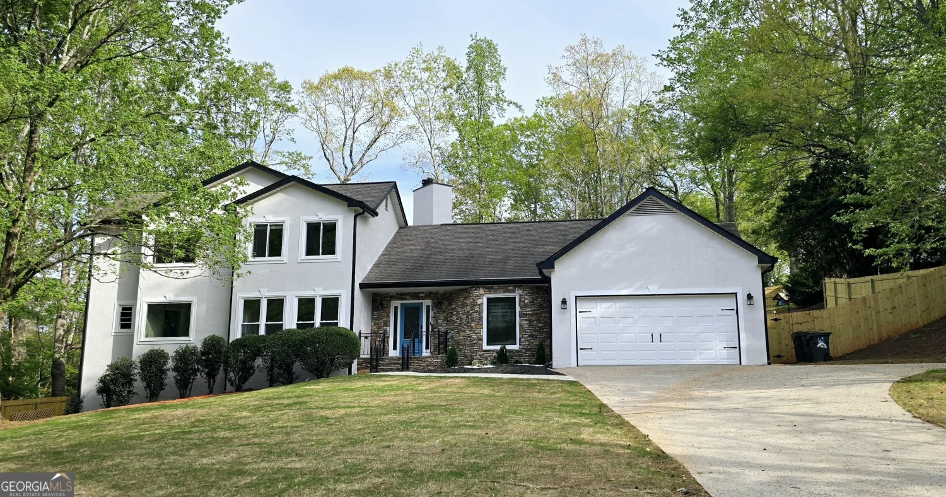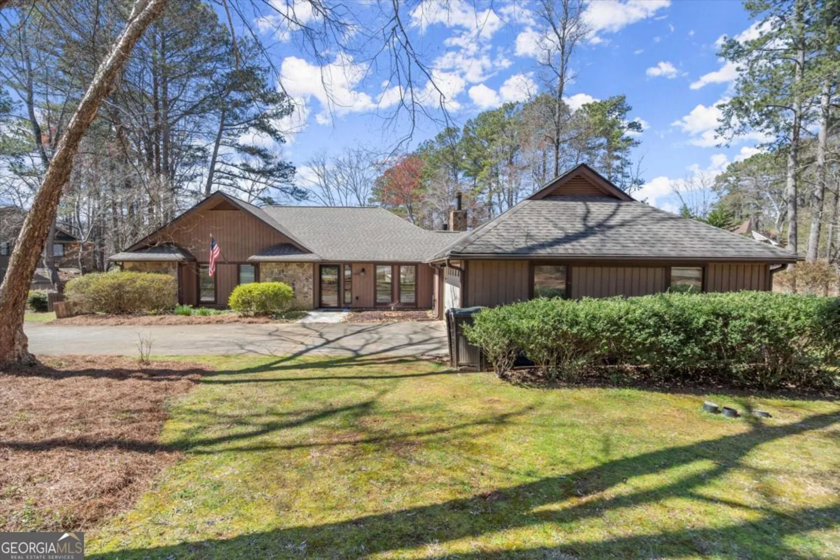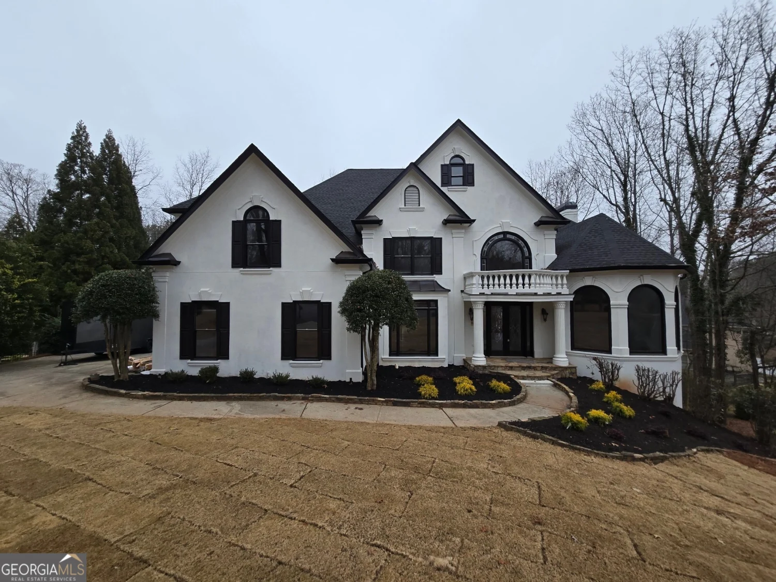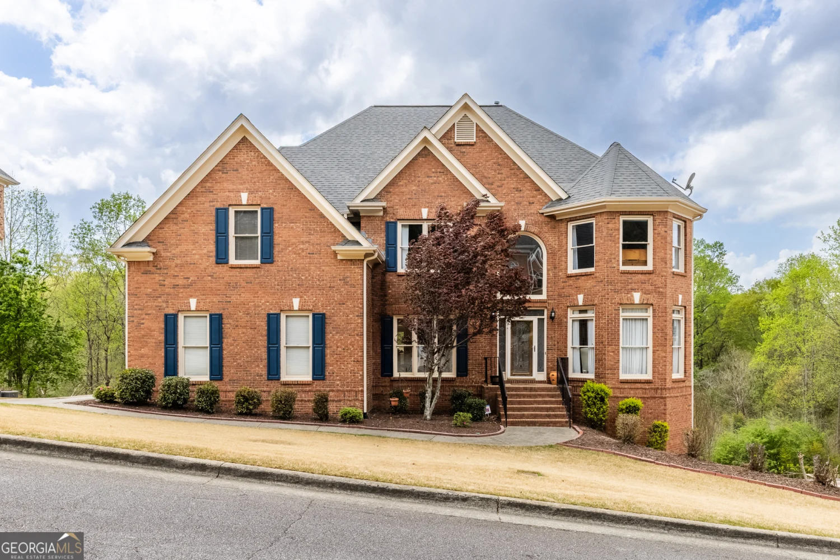6425 bellmoore park laneDuluth, GA 30097
6425 bellmoore park laneDuluth, GA 30097
Description
Stunning North-Facing Home in Prestigious Bellmoore Park. Welcome to this exceptional north-facing residence, perfectly positioned on one of the most coveted lots in Bellmoore ParkCooverlooking scenic Olmsted Park, the community splash pad, and offering ample guest parking. Built by The Providence Group, this popular Kentmere floor plan impresses with 9-foot ceilings on the main level, extensive recessed lighting, and a thoughtfully designed layout ideal for modern living. Step into a welcoming foyer that opens into an elegant living room and formal dining areaCoperfect for hosting and everyday comfort. At the heart of the home is the gourmet chefCOs kitchen, featuring quartz countertops, lancet grey cabinetry that extends to the ceiling, and high-end appliances that will inspire culinary creativity. The spacious family room is equally impressive, with custom built-ins flanking a cozy fireplace, creating an inviting ambiance for both entertaining and relaxation. The ownerCOs suite is conveniently located on the main level, boasting a tray ceiling and a luxurious spa-like bath. Enjoy an enlarged frameless glass shower, garden tub, double vanity, and a professionally installed custom closet system for optimal organization and ease. Additional main level features include a security system, smart home/low-voltage wiring options, and thoughtful design upgrades throughout. Upstairs, youCOll find three additional bedrooms and two full bathrooms, including one en suiteCoideal for guests or multigenerational living. A sleek iron railing enhances the open loft space, perfect for a playroom, media area, or home office. Enjoy the convenience of a rear-entry two-car garage with additional driveway parking. Bellmoore Park is one of Johns Creek's premier gated communities, offering 24/7 security and an exceptional lifestyle. The neighborhood includes over 600 homes, beautifully maintained sidewalks, and a resort-style amenity center with a clubhouse, fitness center, event lawn, gardens, pools, tennis courts, playgrounds, and more. HOA dues include full lawn maintenance and trash service for low-maintenance living. Located in the award-winning Northview High School district, and just minutes from Avalon, the Greenway, and top-tier dining and shoppingCothis like-new home is truly move-in ready. If youCOre looking to live and play in Bellmoore Park, this is the one!
Property Details for 6425 BELLMOORE PARK Lane
- Subdivision ComplexBellmoore Park
- Architectural StyleBrick Front, Craftsman
- ExteriorOther
- Num Of Parking Spaces2
- Parking FeaturesAttached, Basement, Garage Door Opener
- Property AttachedYes
LISTING UPDATED:
- StatusActive
- MLS #10499155
- Days on Site20
- Taxes$3,736 / year
- HOA Fees$3,900 / month
- MLS TypeResidential
- Year Built2016
- Lot Size0.11 Acres
- CountryFulton
LISTING UPDATED:
- StatusActive
- MLS #10499155
- Days on Site20
- Taxes$3,736 / year
- HOA Fees$3,900 / month
- MLS TypeResidential
- Year Built2016
- Lot Size0.11 Acres
- CountryFulton
Building Information for 6425 BELLMOORE PARK Lane
- StoriesTwo
- Year Built2016
- Lot Size0.1100 Acres
Payment Calculator
Term
Interest
Home Price
Down Payment
The Payment Calculator is for illustrative purposes only. Read More
Property Information for 6425 BELLMOORE PARK Lane
Summary
Location and General Information
- Community Features: Clubhouse, Fitness Center, Gated, Playground, Pool, Sidewalks, Street Lights, Tennis Court(s)
- Directions: 141North to right on Bell Road. Bell Road is located at the next intersection after crossing over Abbotts Bridge Rd. At light, turn right on Bell Road and go approx. 1/2 mile to traffic circle and Bellmoore Park will be on the left.
- Coordinates: 34.049465,-84.156649
School Information
- Elementary School: Wilson Creek
- Middle School: River Trail
- High School: Northview
Taxes and HOA Information
- Parcel Number: 11 114004170078
- Tax Year: 2024
- Association Fee Includes: Maintenance Grounds, Swimming, Tennis, Trash
- Tax Lot: 221
Virtual Tour
Parking
- Open Parking: No
Interior and Exterior Features
Interior Features
- Cooling: Ceiling Fan(s), Central Air, Zoned
- Heating: Forced Air, Natural Gas, Zoned
- Appliances: Dishwasher, Disposal, Double Oven, Gas Water Heater, Microwave
- Basement: None
- Fireplace Features: Factory Built, Family Room, Gas Starter
- Flooring: Carpet, Hardwood
- Interior Features: Double Vanity, High Ceilings, Master On Main Level
- Levels/Stories: Two
- Window Features: Double Pane Windows
- Kitchen Features: Breakfast Area, Breakfast Bar, Pantry
- Foundation: Slab
- Main Bedrooms: 1
- Total Half Baths: 1
- Bathrooms Total Integer: 4
- Main Full Baths: 1
- Bathrooms Total Decimal: 3
Exterior Features
- Construction Materials: Brick
- Patio And Porch Features: Patio
- Roof Type: Composition
- Laundry Features: Other
- Pool Private: No
Property
Utilities
- Sewer: Public Sewer
- Utilities: Cable Available, Electricity Available, High Speed Internet, Natural Gas Available, Phone Available, Sewer Available, Underground Utilities, Water Available
- Water Source: Public
Property and Assessments
- Home Warranty: Yes
- Property Condition: Resale
Green Features
Lot Information
- Above Grade Finished Area: 2739
- Common Walls: No Common Walls
- Lot Features: Level
Multi Family
- Number of Units To Be Built: Square Feet
Rental
Rent Information
- Land Lease: Yes
Public Records for 6425 BELLMOORE PARK Lane
Tax Record
- 2024$3,736.00 ($311.33 / month)
Home Facts
- Beds4
- Baths3
- Total Finished SqFt2,739 SqFt
- Above Grade Finished2,739 SqFt
- StoriesTwo
- Lot Size0.1100 Acres
- StyleSingle Family Residence
- Year Built2016
- APN11 114004170078
- CountyFulton
- Fireplaces1


