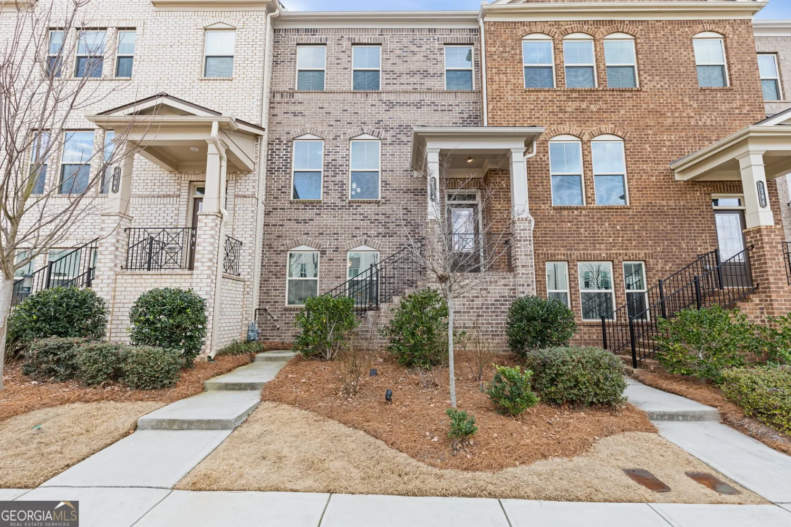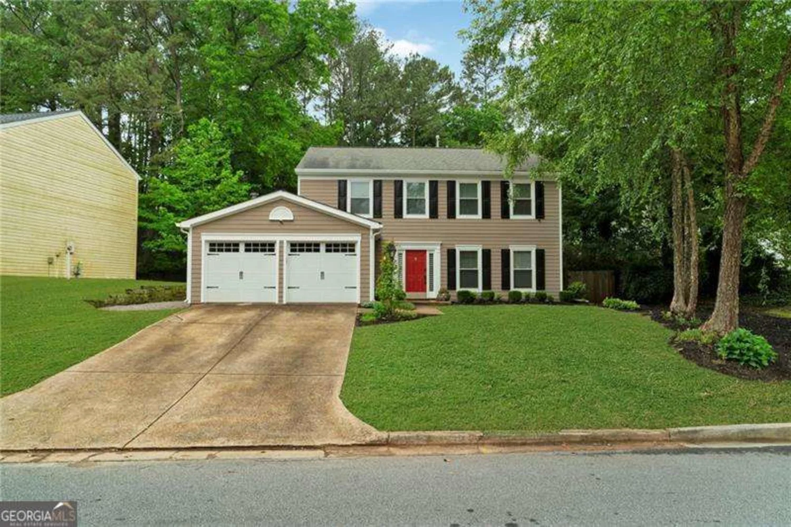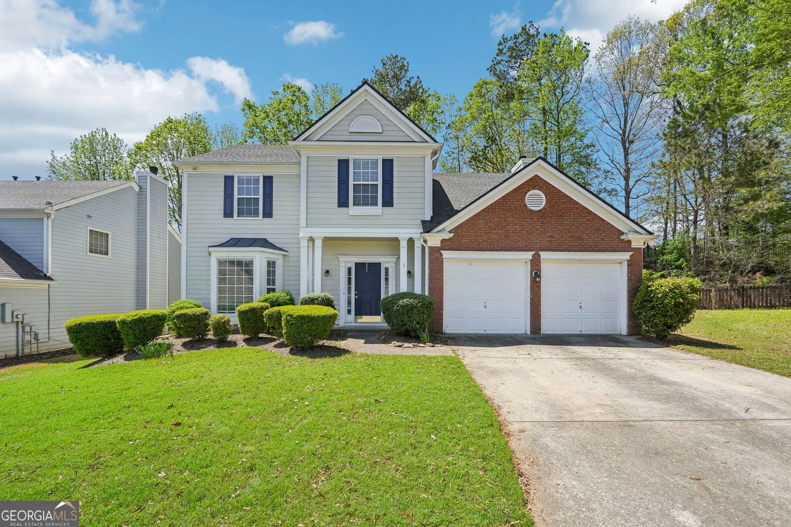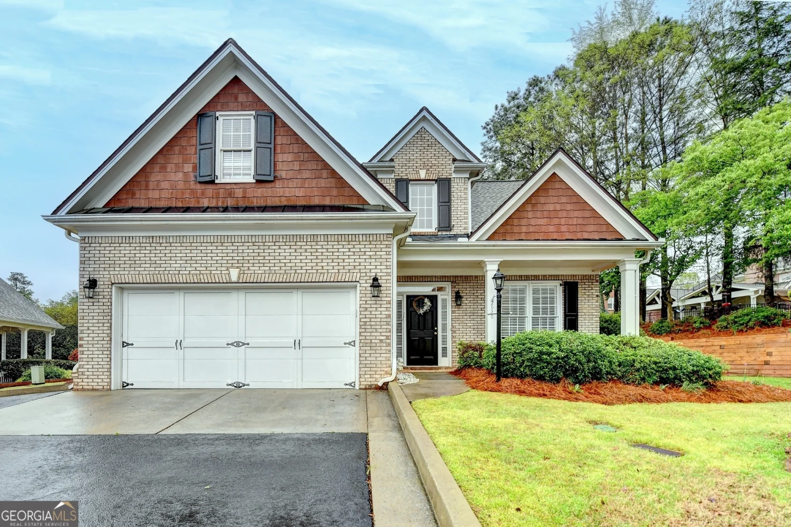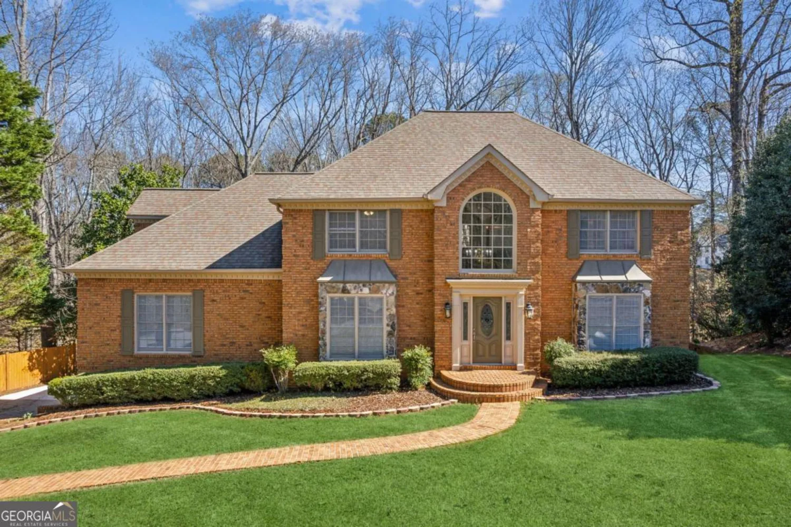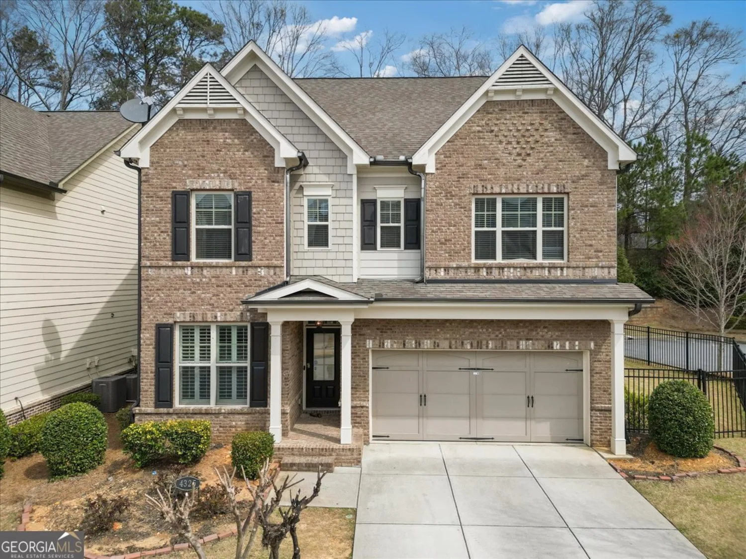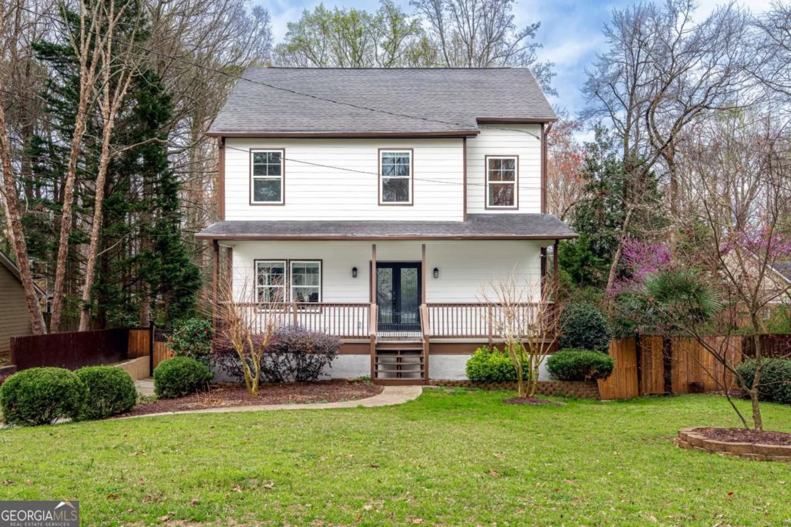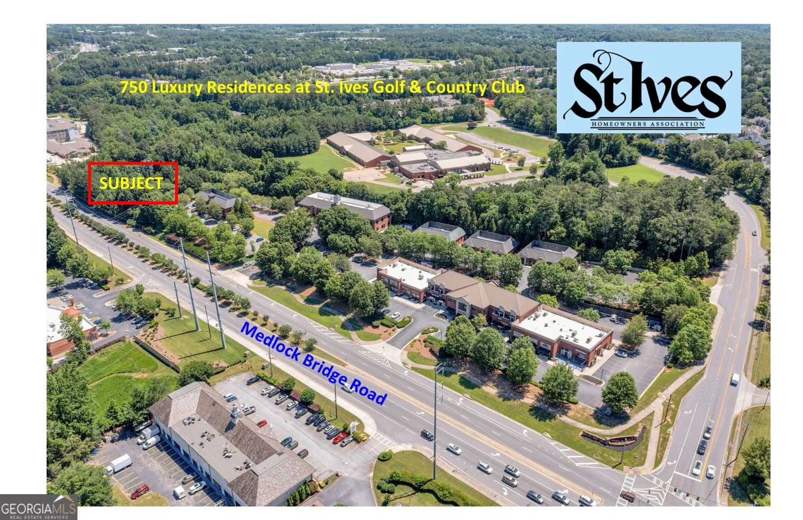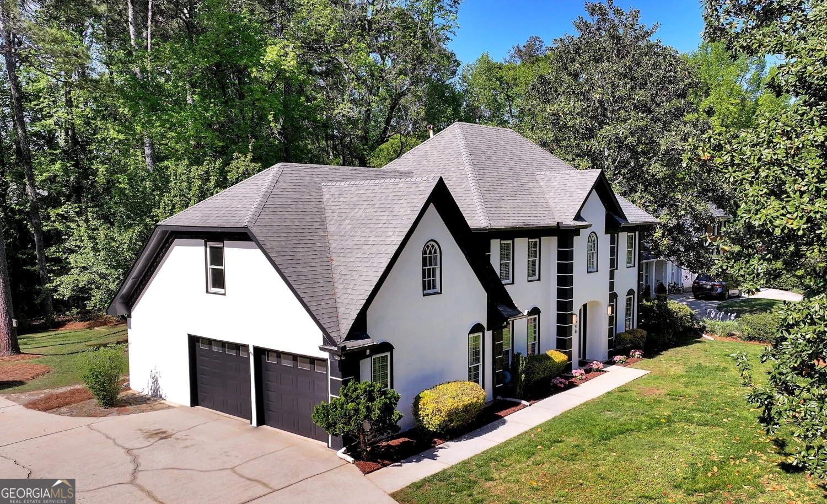3011 oak hampton courtDuluth, GA 30096
3011 oak hampton courtDuluth, GA 30096
Description
Welcome to Your Dream Home in Sought-After Hampton Place! Nestled on a prime cul-de-sac lot in the heart of HOT Hampton Place, this stunning 4-bedroom, 2.5-bath Brick and Hardiplank home combines timeless charm with modern comfort. From the moment you step into the grand two-story foyer, you'll be captivated by the abundance of natural light and gleaming hardwood floors that flow throughout the main level. Boasting 10-foot ceilings, a formal dining room with an elegant tray ceiling, and a spacious living room that opens to an oversized den, this home is designed with both everyday living and entertaining in mind. The open-concept layout continues into the heart of the home-the kitchen-featuring ample cabinetry, generous counter space, and seamless flow into the den with a cozy fireplace. Step outside to your huge screened-in porch, the perfect spot to unwind on breezy spring evenings or enjoy crisp fall afternoons during football season. All while overlooking your large fenced in private backyard. Upstairs, the oversized primary suite offers a serene retreat with a tray ceiling, walk-in closet, and a spa-inspired bath complete with a soaking tub and separate shower. Three additional bedrooms, including one oversized room ideal for a playroom or flex space, provide plenty of room for family or guests. Additional highlights include a second staircase leading from the garage entrance-ideal for a future mudroom setup-and abundant closet space throughout for all your storage needs. Located in the active swim/tennis community of Hampton Place, residents enjoy a newly renovated clubhouse, full-size pool with kiddie area, tennis courts, and a playground. Plus, you're just minutes from McDaniel Farm Park, dog parks, and less than 10 minutes to the charming shops and dining of Downtown Duluth. Commuters will love the easy access to I-85 and Hwy 316. Don't miss the opportunity to make this exceptional home yours-schedule your showing today!
Property Details for 3011 OAK HAMPTON Court
- Subdivision ComplexHampton Place
- Architectural StyleTraditional
- Num Of Parking Spaces2
- Parking FeaturesGarage, Garage Door Opener, Kitchen Level
- Property AttachedYes
LISTING UPDATED:
- StatusClosed
- MLS #10501302
- Days on Site15
- Taxes$954 / year
- HOA Fees$785 / month
- MLS TypeResidential
- Year Built1993
- Lot Size0.28 Acres
- CountryGwinnett
LISTING UPDATED:
- StatusClosed
- MLS #10501302
- Days on Site15
- Taxes$954 / year
- HOA Fees$785 / month
- MLS TypeResidential
- Year Built1993
- Lot Size0.28 Acres
- CountryGwinnett
Building Information for 3011 OAK HAMPTON Court
- StoriesTwo
- Year Built1993
- Lot Size0.2800 Acres
Payment Calculator
Term
Interest
Home Price
Down Payment
The Payment Calculator is for illustrative purposes only. Read More
Property Information for 3011 OAK HAMPTON Court
Summary
Location and General Information
- Community Features: Clubhouse, Playground, Pool, Sidewalks, Street Lights, Tennis Court(s)
- Directions: Travel North on Duluth Highway, Turn Right onto McDaniel Road. Turn Right onto Oak Hampton Way, turn right onto Oak Hampton Court. Home is on your left. GPS works well for this location.
- View: City
- Coordinates: 33.975421,-84.123696
School Information
- Elementary School: B B Harris
- Middle School: Duluth
- High School: Duluth
Taxes and HOA Information
- Parcel Number: R6234 275
- Tax Year: 2023
- Association Fee Includes: Reserve Fund, Swimming, Tennis
Virtual Tour
Parking
- Open Parking: No
Interior and Exterior Features
Interior Features
- Cooling: Central Air
- Heating: Central
- Appliances: Dishwasher, Disposal, Microwave
- Basement: Concrete, None
- Flooring: Carpet, Wood
- Interior Features: Separate Shower, Tray Ceiling(s), Walk-In Closet(s)
- Levels/Stories: Two
- Window Features: Double Pane Windows
- Kitchen Features: Breakfast Area, Pantry
- Foundation: Slab
- Total Half Baths: 1
- Bathrooms Total Integer: 3
- Bathrooms Total Decimal: 2
Exterior Features
- Construction Materials: Brick
- Fencing: Back Yard
- Patio And Porch Features: Screened
- Roof Type: Composition
- Laundry Features: Other
- Pool Private: No
Property
Utilities
- Sewer: Public Sewer
- Utilities: Cable Available, Electricity Available, High Speed Internet, Natural Gas Available, Phone Available, Sewer Available, Underground Utilities, Water Available
- Water Source: Public
Property and Assessments
- Home Warranty: Yes
- Property Condition: Resale
Green Features
Lot Information
- Above Grade Finished Area: 2954
- Common Walls: No Common Walls
- Lot Features: Cul-De-Sac, Level
Multi Family
- Number of Units To Be Built: Square Feet
Rental
Rent Information
- Land Lease: Yes
Public Records for 3011 OAK HAMPTON Court
Tax Record
- 2023$954.00 ($79.50 / month)
Home Facts
- Beds4
- Baths2
- Total Finished SqFt2,954 SqFt
- Above Grade Finished2,954 SqFt
- StoriesTwo
- Lot Size0.2800 Acres
- StyleSingle Family Residence
- Year Built1993
- APNR6234 275
- CountyGwinnett
- Fireplaces1


