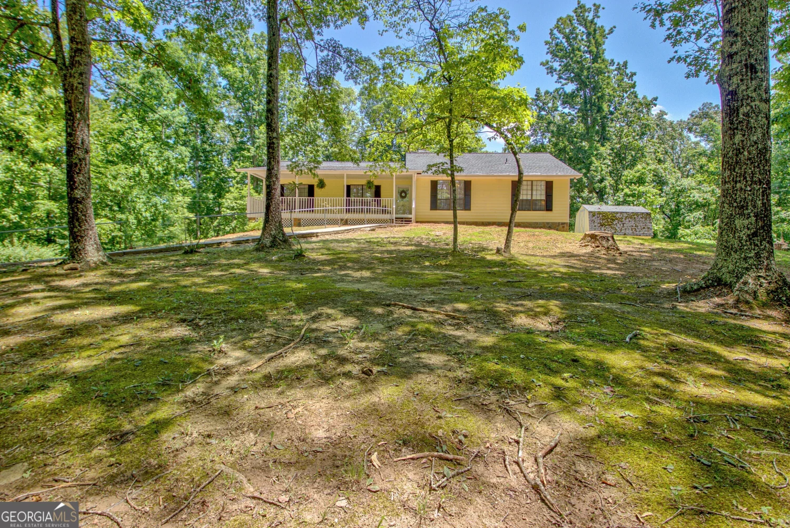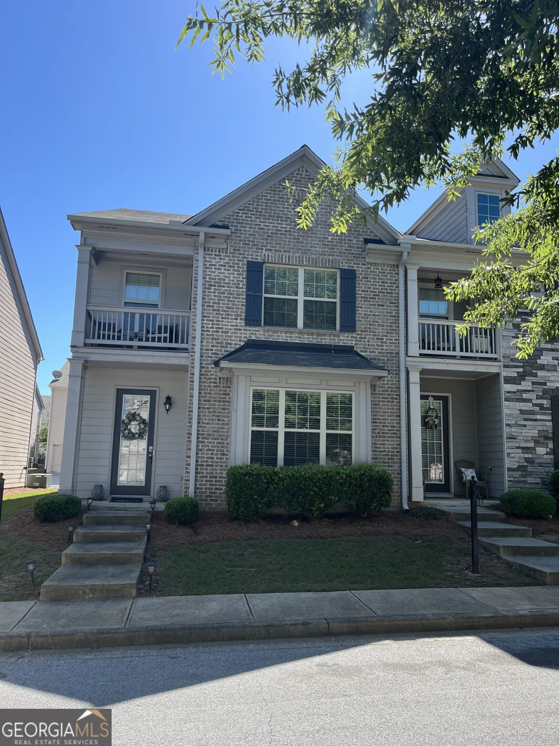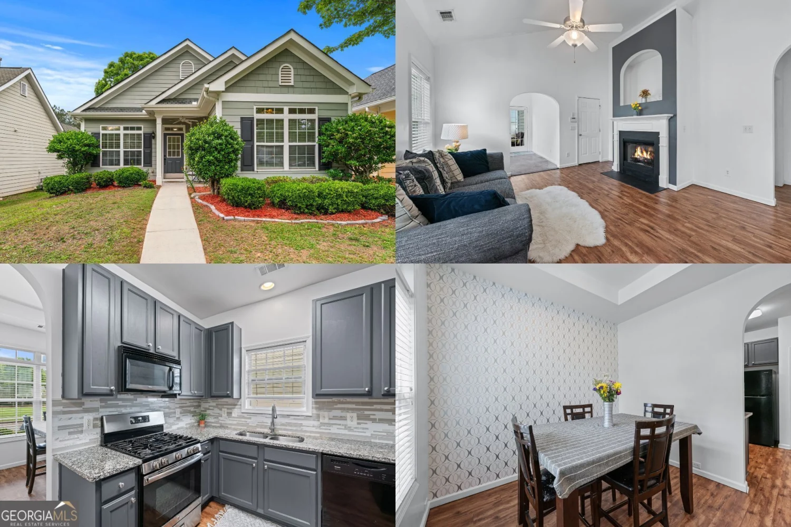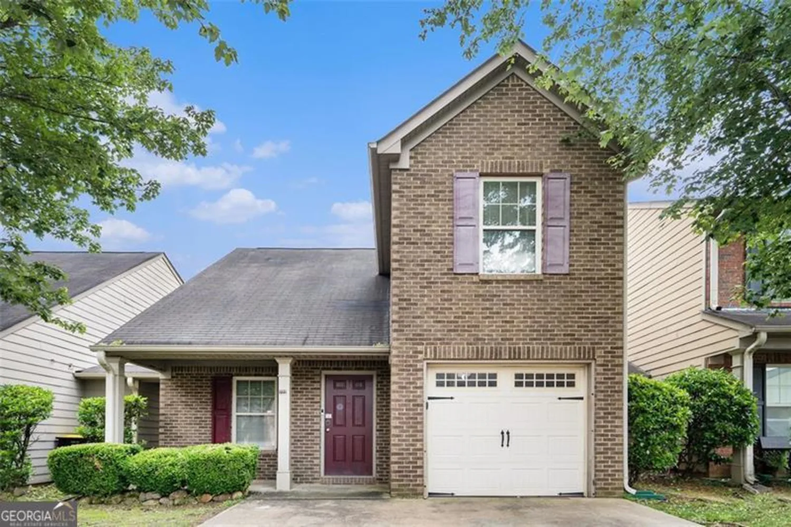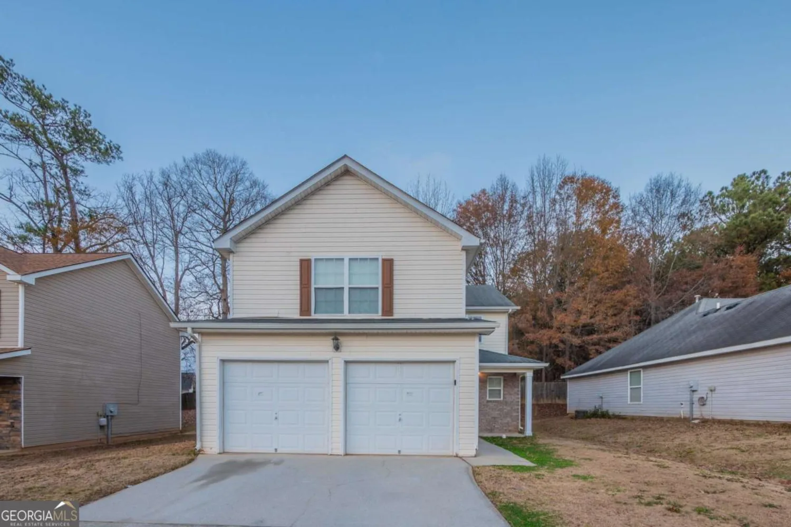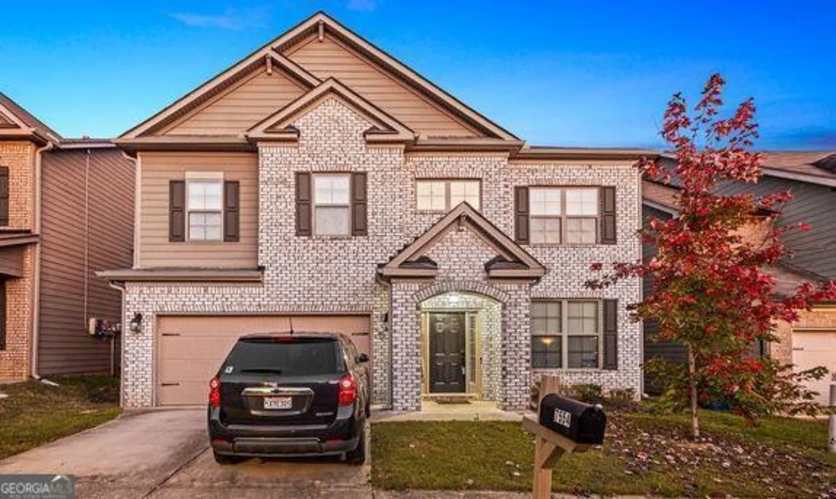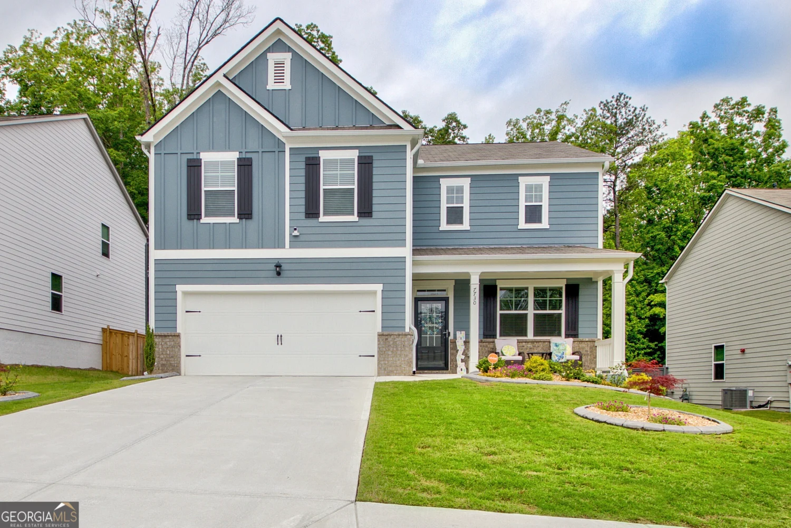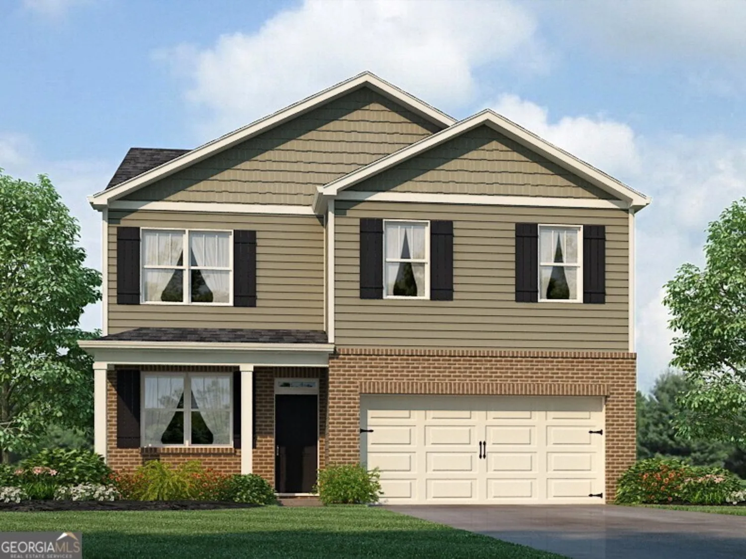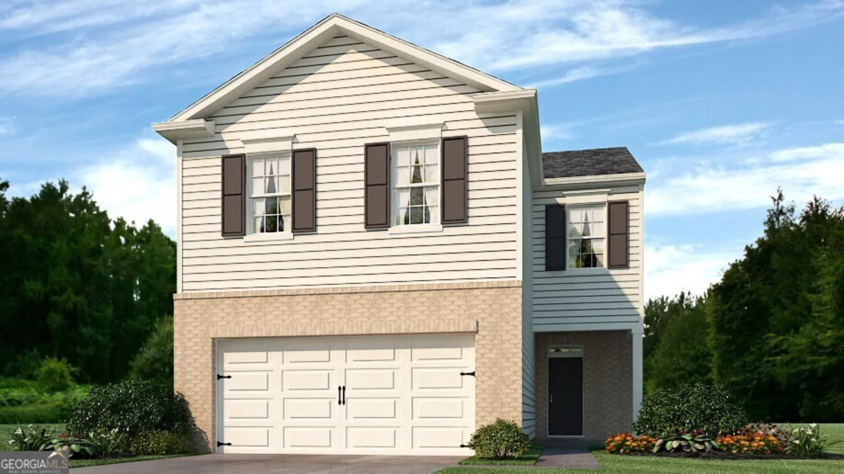826 bentley driveFairburn, GA 30213
826 bentley driveFairburn, GA 30213
Description
Welcome to this almost brand-new 4 bedroom, 2.5 bath home located in the desirable Bentley Ridge subdivision! Designed with comfort and style in mind, this home features an open-concept floor plan perfect for entertaining and everyday living. The spacious kitchen boasts granite countertops, a large walk-in pantry and seamless flow into the living and dining areas. Upstairs, you'll find generously sized bedrooms, including a relaxing owner's suite with a large bathroom with a separate shower and large soaking tub. Enjoy outdoor living in your private, fenced backyard, ideal for gatherings, kids or pets. The home also includes a 2-car garage and plenty of storage throughout. Conveniently located just minutes from Hartsfield-Jackson International Airport, with easy access to major highways, shopping and dining. Don't miss this opportunity to own a like-new home in this beautiful and quiet community-schedule your showing today! Assume this home at 2.99% and save thousands annually.
Property Details for 826 Bentley Drive
- Subdivision ComplexBentley Ridge
- Architectural StyleBrick Front, Contemporary, Craftsman, Traditional
- Num Of Parking Spaces2
- Parking FeaturesAttached, Garage, Garage Door Opener
- Property AttachedYes
- Waterfront FeaturesNo Dock Or Boathouse
LISTING UPDATED:
- StatusActive Under Contract
- MLS #10532297
- Days on Site4
- Taxes$2,886 / year
- HOA Fees$500 / month
- MLS TypeResidential
- Year Built2020
- Lot Size0.09 Acres
- CountryFulton
LISTING UPDATED:
- StatusActive Under Contract
- MLS #10532297
- Days on Site4
- Taxes$2,886 / year
- HOA Fees$500 / month
- MLS TypeResidential
- Year Built2020
- Lot Size0.09 Acres
- CountryFulton
Building Information for 826 Bentley Drive
- StoriesTwo
- Year Built2020
- Lot Size0.0900 Acres
Payment Calculator
Term
Interest
Home Price
Down Payment
The Payment Calculator is for illustrative purposes only. Read More
Property Information for 826 Bentley Drive
Summary
Location and General Information
- Community Features: Sidewalks, Street Lights, Near Shopping
- Directions: Please use GPS
- View: City
- Coordinates: 33.617465,-84.61288
School Information
- Elementary School: Renaissance
- Middle School: Renaissance
- High School: Langston Hughes
Taxes and HOA Information
- Parcel Number: 09F310001397916
- Tax Year: 2024
- Association Fee Includes: Maintenance Grounds
- Tax Lot: 91
Virtual Tour
Parking
- Open Parking: No
Interior and Exterior Features
Interior Features
- Cooling: Ceiling Fan(s), Central Air
- Heating: Central
- Appliances: Dishwasher, Disposal, Electric Water Heater, Microwave
- Basement: None
- Fireplace Features: Living Room
- Flooring: Carpet, Laminate
- Interior Features: High Ceilings, Split Bedroom Plan, Walk-In Closet(s)
- Levels/Stories: Two
- Window Features: Double Pane Windows
- Kitchen Features: Kitchen Island, Pantry, Solid Surface Counters, Walk-in Pantry
- Foundation: Slab
- Total Half Baths: 1
- Bathrooms Total Integer: 3
- Bathrooms Total Decimal: 2
Exterior Features
- Construction Materials: Brick, Wood Siding
- Fencing: Back Yard, Fenced, Privacy, Wood
- Patio And Porch Features: Patio
- Roof Type: Composition
- Security Features: Carbon Monoxide Detector(s), Security System, Smoke Detector(s)
- Laundry Features: In Hall, Laundry Closet, Upper Level
- Pool Private: No
Property
Utilities
- Sewer: Public Sewer
- Utilities: Cable Available, Electricity Available, Natural Gas Available, Phone Available, Sewer Available, Underground Utilities, Water Available
- Water Source: Public
Property and Assessments
- Home Warranty: Yes
- Property Condition: Resale
Green Features
- Green Energy Efficient: Appliances, Thermostat
Lot Information
- Above Grade Finished Area: 2106
- Common Walls: No Common Walls
- Lot Features: Level, Private
- Waterfront Footage: No Dock Or Boathouse
Multi Family
- Number of Units To Be Built: Square Feet
Rental
Rent Information
- Land Lease: Yes
Public Records for 826 Bentley Drive
Tax Record
- 2024$2,886.00 ($240.50 / month)
Home Facts
- Beds4
- Baths2
- Total Finished SqFt2,106 SqFt
- Above Grade Finished2,106 SqFt
- StoriesTwo
- Lot Size0.0900 Acres
- StyleSingle Family Residence
- Year Built2020
- APN09F310001397916
- CountyFulton
- Fireplaces1


