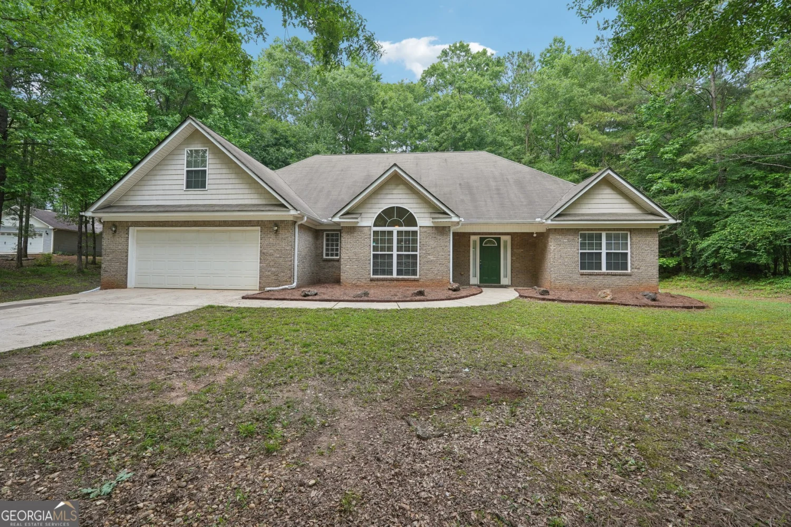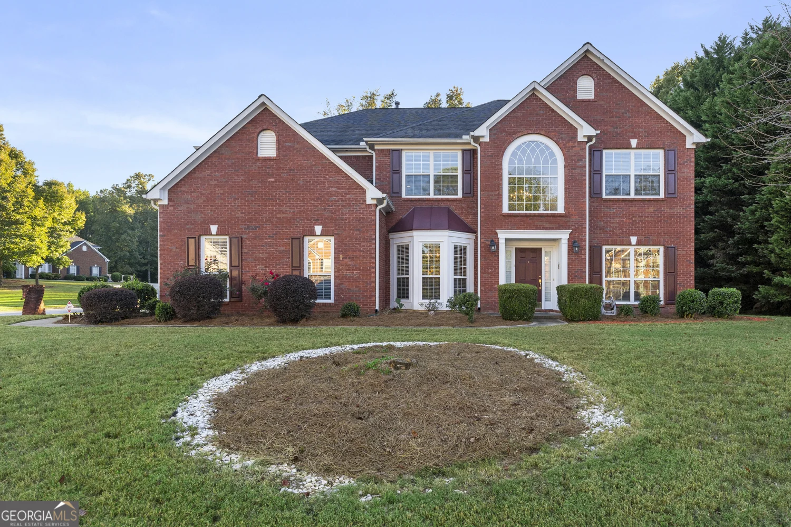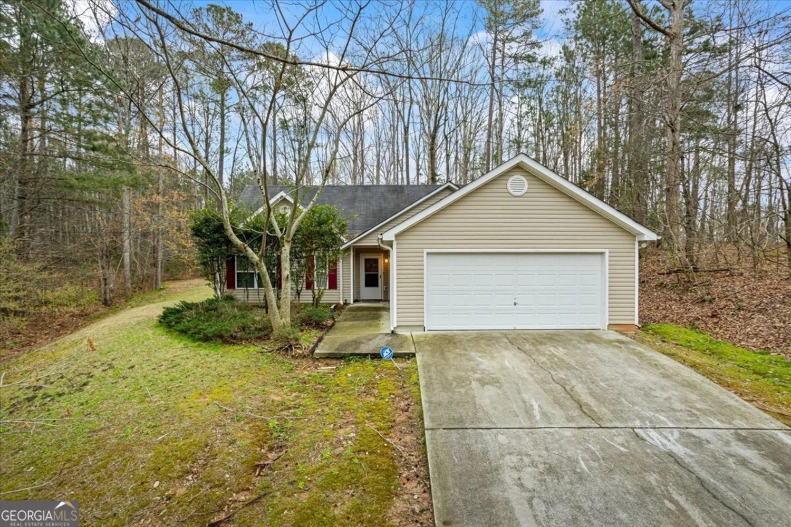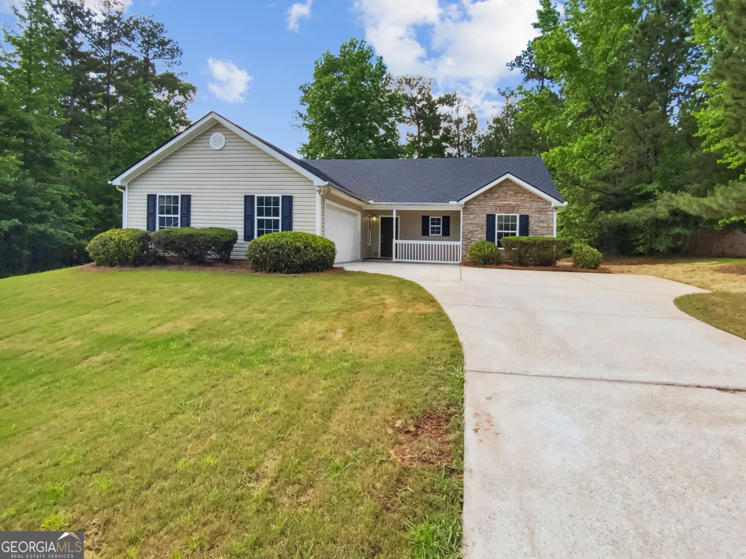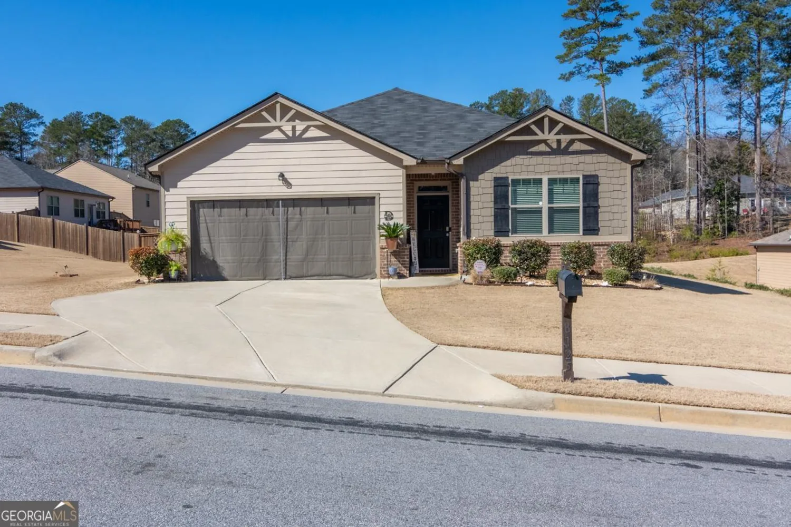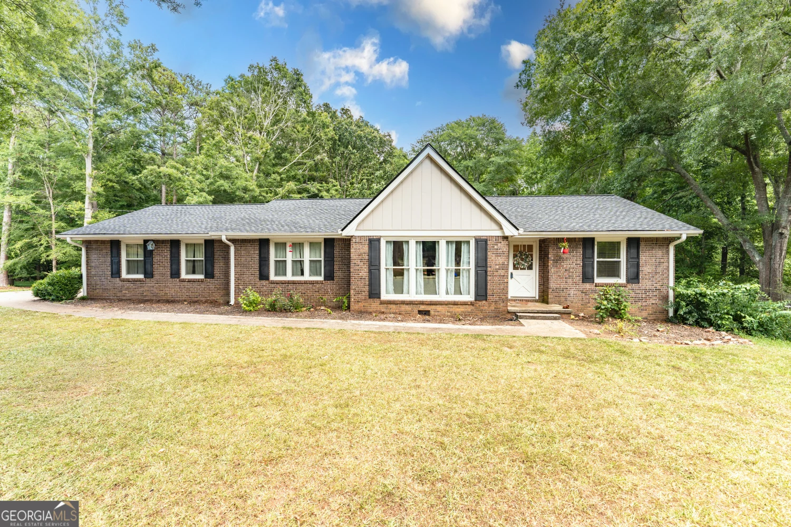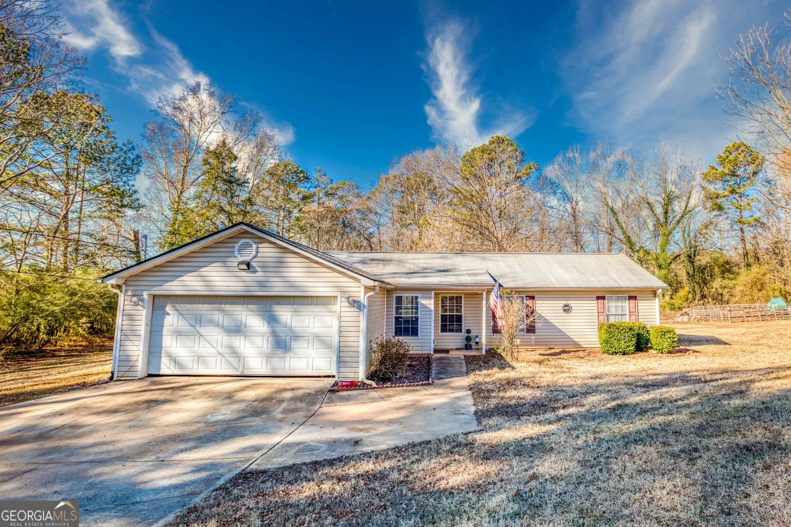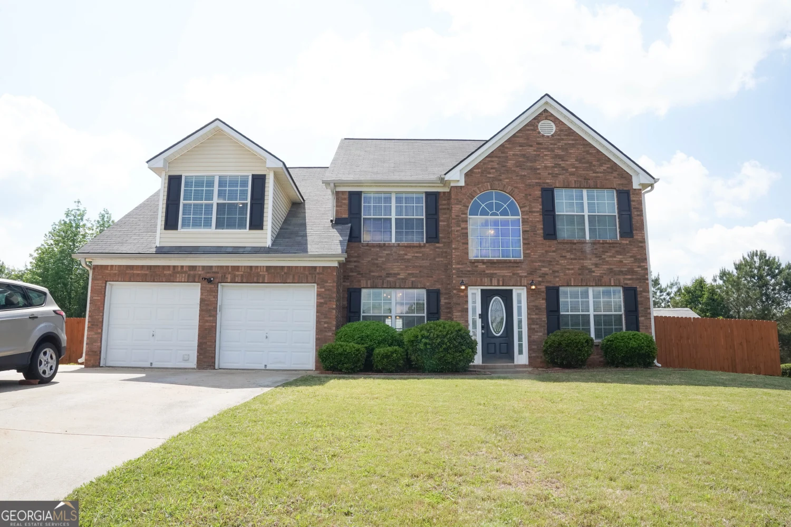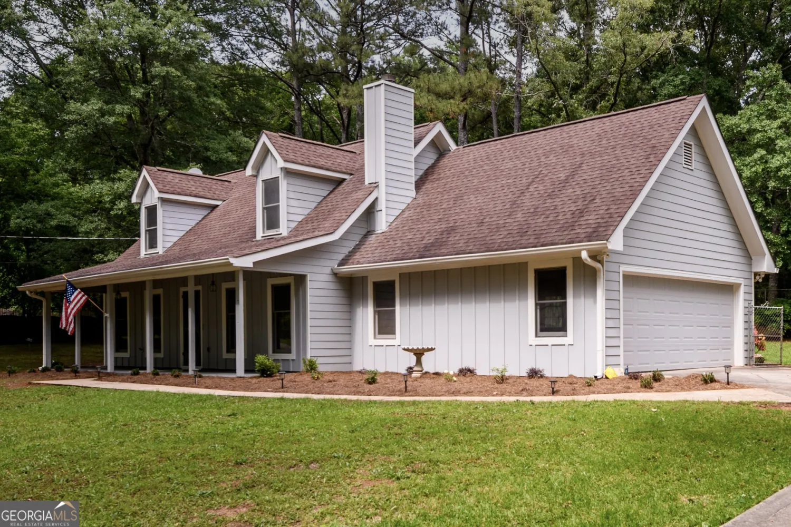115 glen echo dr.Covington, GA 30016
115 glen echo dr.Covington, GA 30016
Description
SPACIOUS 4-BED, 3 BATH HOME IN DESIRABLE GLEN ECHO SUBDIVISION! Nestled on 0.74-acre lot. Foyer Entrance. This spacious layout includes 4 bedrooms, 3 baths, a large kitchen with built in wall oven and microwave, breakfast area and a separate formal dining room, ideal for all your family gatherings, family/great room has a two-story vaulted ceilings and a love fireplace. Walk in closets, tray ceiling, and an ensuite with a double sink and separate shower. APPLIANCES THAT GO WITH THE SALE: Refrigerator, Stove Top, Wall Oven, Microwave, Dishwasher, Garbage Disposal, Washer and Dryer. New roof only 3 months old, New Furnace 6 months old, New AC compressor.
Property Details for 115 Glen Echo Dr.
- Subdivision ComplexGlen Echo 1&2
- Architectural StyleTraditional
- Num Of Parking Spaces2
- Parking FeaturesAttached, Garage
- Property AttachedNo
LISTING UPDATED:
- StatusActive
- MLS #10532466
- Days on Site0
- Taxes$2,577.68 / year
- HOA Fees$200 / month
- MLS TypeResidential
- Year Built2005
- Lot Size0.74 Acres
- CountryNewton
LISTING UPDATED:
- StatusActive
- MLS #10532466
- Days on Site0
- Taxes$2,577.68 / year
- HOA Fees$200 / month
- MLS TypeResidential
- Year Built2005
- Lot Size0.74 Acres
- CountryNewton
Building Information for 115 Glen Echo Dr.
- StoriesTwo
- Year Built2005
- Lot Size0.7400 Acres
Payment Calculator
Term
Interest
Home Price
Down Payment
The Payment Calculator is for illustrative purposes only. Read More
Property Information for 115 Glen Echo Dr.
Summary
Location and General Information
- Community Features: None
- Directions: Use GPS
- Coordinates: 33.531164,-83.953953
School Information
- Elementary School: Livingston
- Middle School: Liberty
- High School: Alcovy
Taxes and HOA Information
- Parcel Number: 0029B00000011000
- Tax Year: 2005
- Association Fee Includes: Other
Virtual Tour
Parking
- Open Parking: No
Interior and Exterior Features
Interior Features
- Cooling: Central Air
- Heating: Central
- Appliances: Dishwasher, Disposal, Dryer, Microwave, Oven/Range (Combo), Refrigerator, Washer
- Basement: None
- Flooring: Carpet, Hardwood, Tile, Vinyl
- Interior Features: Walk-In Closet(s)
- Levels/Stories: Two
- Bathrooms Total Integer: 3
- Bathrooms Total Decimal: 3
Exterior Features
- Construction Materials: Concrete, Stone
- Patio And Porch Features: Patio, Porch
- Roof Type: Composition
- Laundry Features: In Hall
- Pool Private: No
Property
Utilities
- Sewer: Septic Tank
- Utilities: Electricity Available, High Speed Internet, Natural Gas Available
- Water Source: Public
- Electric: 220 Volts
Property and Assessments
- Home Warranty: Yes
- Property Condition: Resale
Green Features
Lot Information
- Above Grade Finished Area: 3096
- Lot Features: Level
Multi Family
- Number of Units To Be Built: Square Feet
Rental
Rent Information
- Land Lease: Yes
Public Records for 115 Glen Echo Dr.
Tax Record
- 2005$2,577.68 ($214.81 / month)
Home Facts
- Beds4
- Baths3
- Total Finished SqFt3,096 SqFt
- Above Grade Finished3,096 SqFt
- StoriesTwo
- Lot Size0.7400 Acres
- StyleSingle Family Residence
- Year Built2005
- APN0029B00000011000
- CountyNewton
- Fireplaces1


