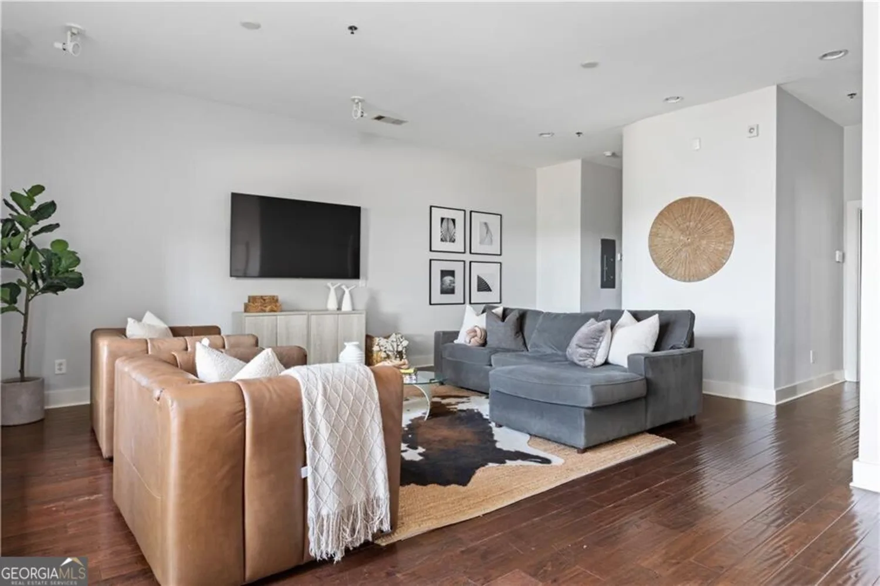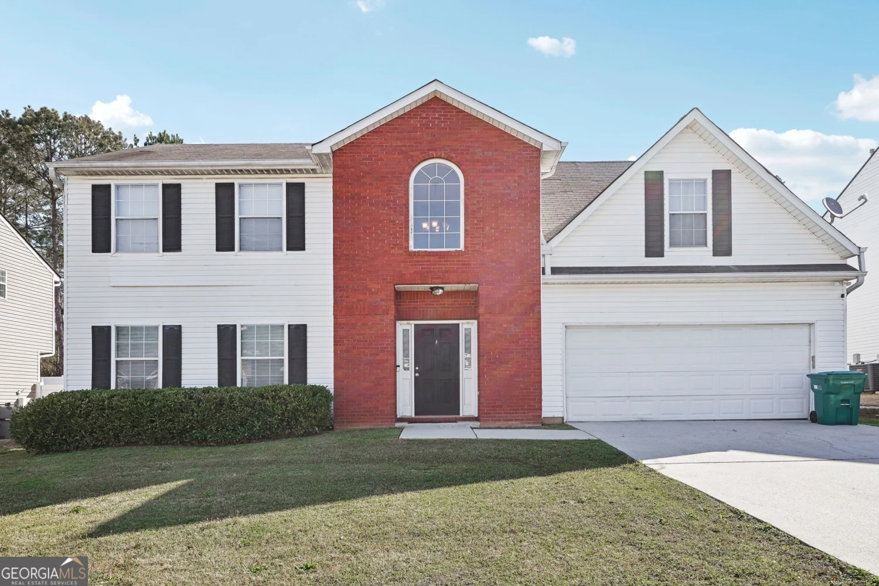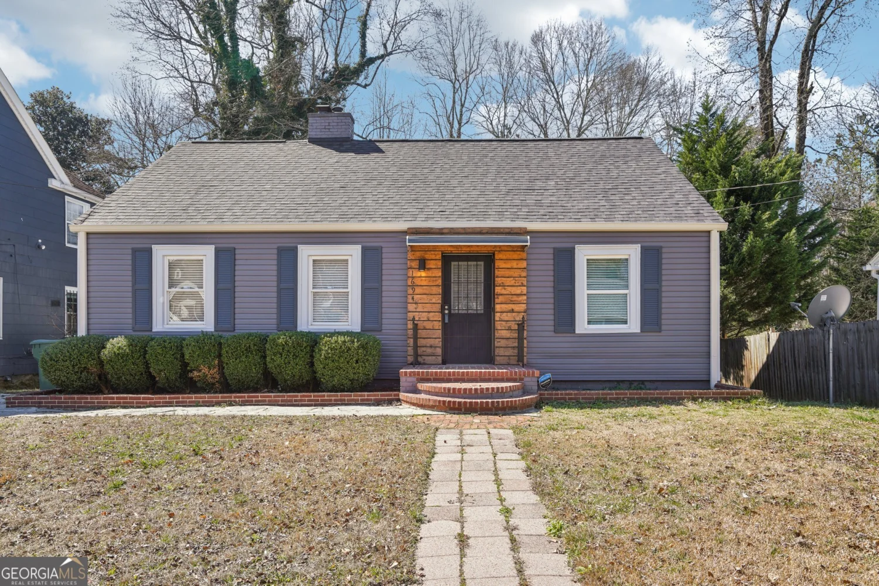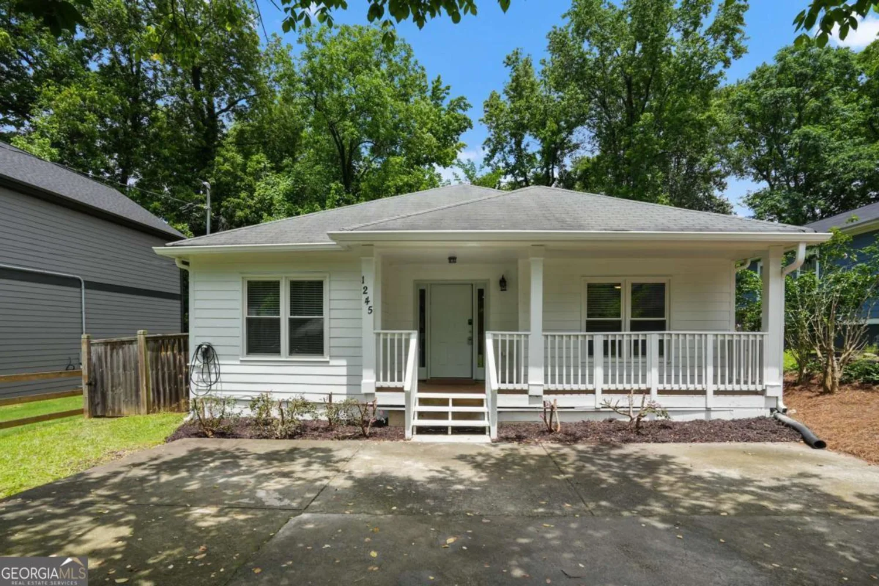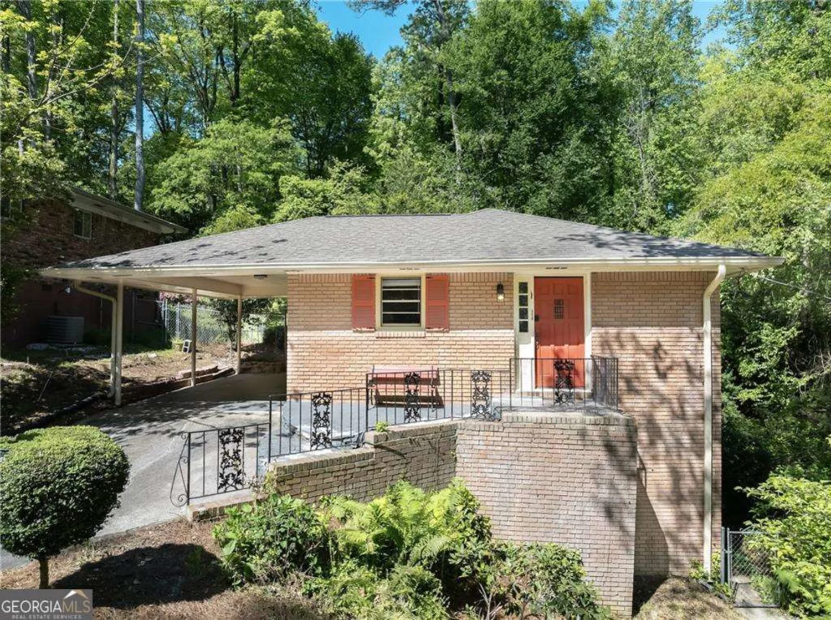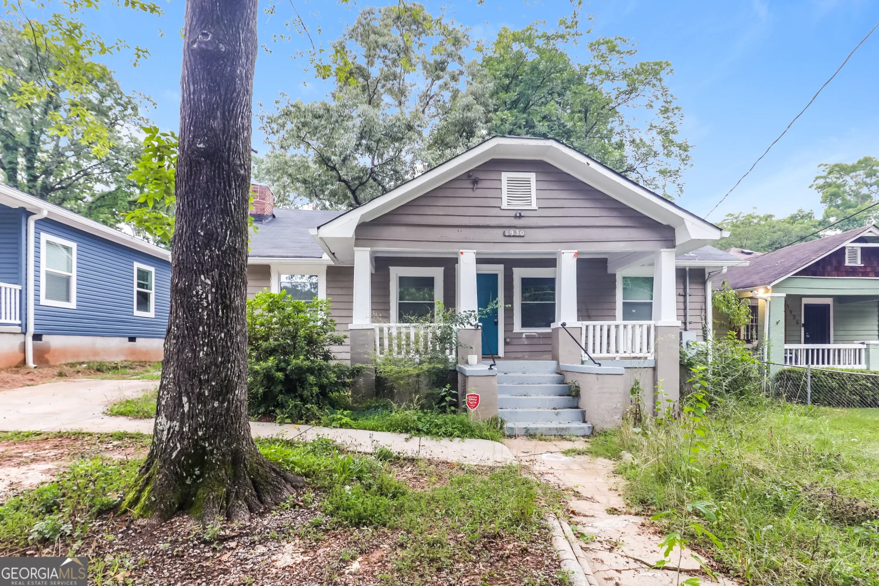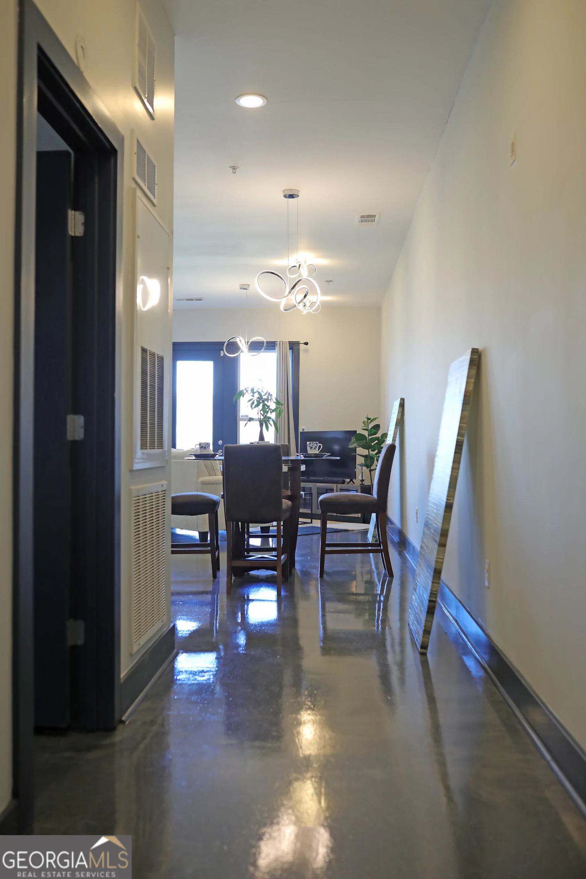61 springside drive seAtlanta, GA 30354
61 springside drive seAtlanta, GA 30354
Description
This 4-bedroom, 2-bath ranch home in the Springside Manor community offers spacious one-level living with a traditional floor plan. The layout includes a family room, eat-in kitchen, and a dedicated laundry area, along with generously sized bedrooms for flexible use. Ideal for those seeking a comfortable rental in a convenient Atlanta location. Situated on a level lot with off-street parking and a fenced yard, this property is close to major highways, shopping centers, and public transit, providing excellent access to downtown Atlanta and the airport.
Property Details for 61 Springside Drive SE
- Subdivision ComplexSpringside Manor
- Architectural StyleRanch
- Parking FeaturesOff Street, Parking Pad
- Property AttachedYes
LISTING UPDATED:
- StatusActive
- MLS #10532495
- Days on Site0
- Taxes$3,182 / year
- MLS TypeResidential
- Year Built1954
- Lot Size0.22 Acres
- CountryFulton
LISTING UPDATED:
- StatusActive
- MLS #10532495
- Days on Site0
- Taxes$3,182 / year
- MLS TypeResidential
- Year Built1954
- Lot Size0.22 Acres
- CountryFulton
Building Information for 61 Springside Drive SE
- StoriesOne
- Year Built1954
- Lot Size0.2230 Acres
Payment Calculator
Term
Interest
Home Price
Down Payment
The Payment Calculator is for illustrative purposes only. Read More
Property Information for 61 Springside Drive SE
Summary
Location and General Information
- Community Features: None
- Directions: From I-75 South, take Exit 239 for Central Avenue toward Hapeville. Continue onto Central Avenue, then turn left onto Forest Parkway. Turn right onto Springside Drive SE. The home will be on the right in the Springside Manor subdivision.
- Coordinates: 33.675998,-84.38626
School Information
- Elementary School: Out of Area
- Middle School: Other
- High School: Out of Area
Taxes and HOA Information
- Parcel Number: 14006100030129
- Tax Year: 2024
- Association Fee Includes: None
Virtual Tour
Parking
- Open Parking: Yes
Interior and Exterior Features
Interior Features
- Cooling: Ceiling Fan(s), Central Air
- Heating: Central, Electric
- Appliances: Dishwasher, Microwave, Refrigerator
- Basement: Crawl Space
- Flooring: Carpet, Hardwood, Vinyl
- Interior Features: Master On Main Level, Other
- Levels/Stories: One
- Foundation: Slab
- Main Bedrooms: 4
- Bathrooms Total Integer: 2
- Main Full Baths: 2
- Bathrooms Total Decimal: 2
Exterior Features
- Construction Materials: Brick
- Fencing: Fenced
- Roof Type: Composition
- Security Features: Smoke Detector(s)
- Laundry Features: Other
- Pool Private: No
Property
Utilities
- Sewer: Public Sewer
- Utilities: Cable Available, Electricity Available, Natural Gas Available, Sewer Available, Underground Utilities, Water Available
- Water Source: Public
- Electric: 220 Volts
Property and Assessments
- Home Warranty: Yes
- Property Condition: Resale
Green Features
Lot Information
- Above Grade Finished Area: 1485
- Common Walls: No Common Walls
- Lot Features: Level
Multi Family
- Number of Units To Be Built: Square Feet
Rental
Rent Information
- Land Lease: Yes
Public Records for 61 Springside Drive SE
Tax Record
- 2024$3,182.00 ($265.17 / month)
Home Facts
- Beds4
- Baths2
- Total Finished SqFt1,485 SqFt
- Above Grade Finished1,485 SqFt
- StoriesOne
- Lot Size0.2230 Acres
- StyleSingle Family Residence
- Year Built1954
- APN14006100030129
- CountyFulton



