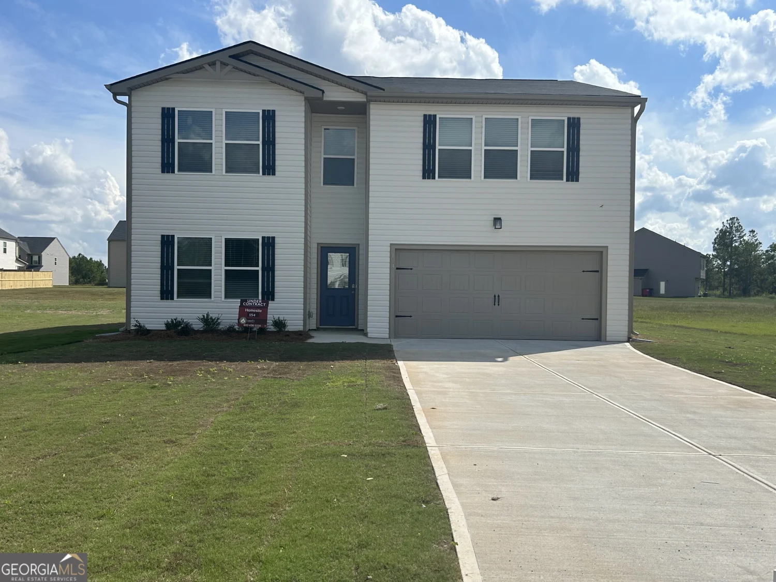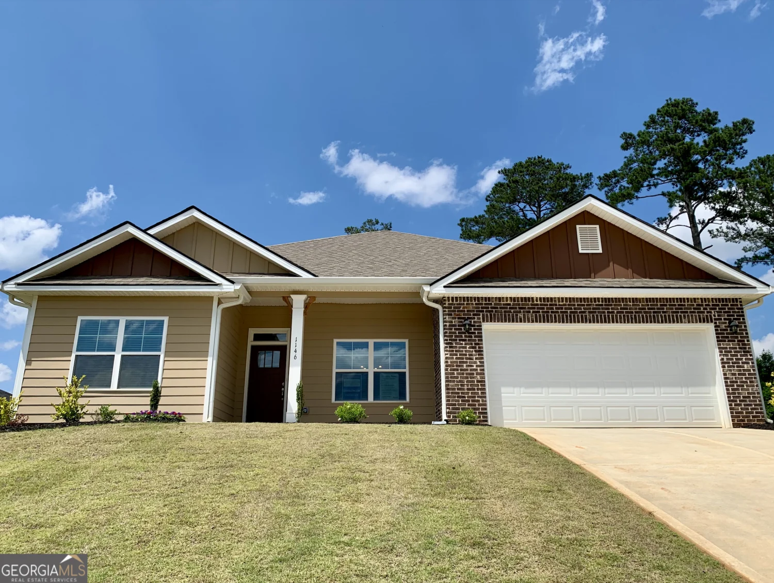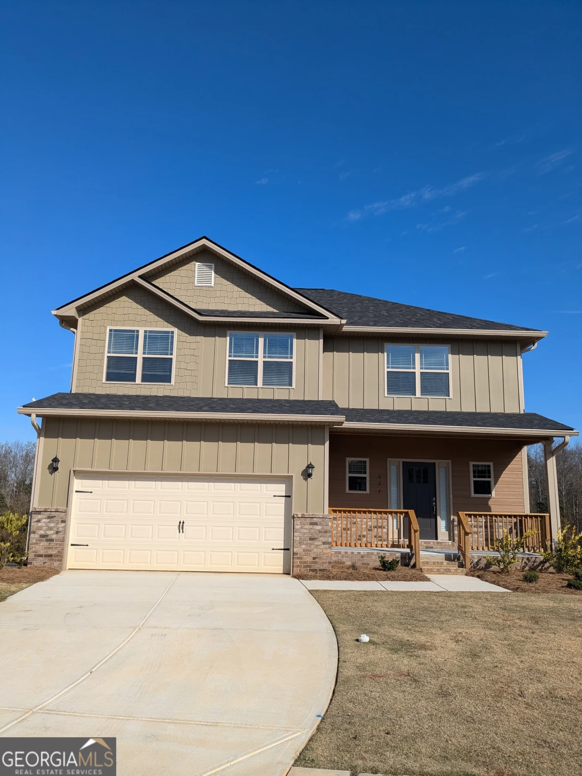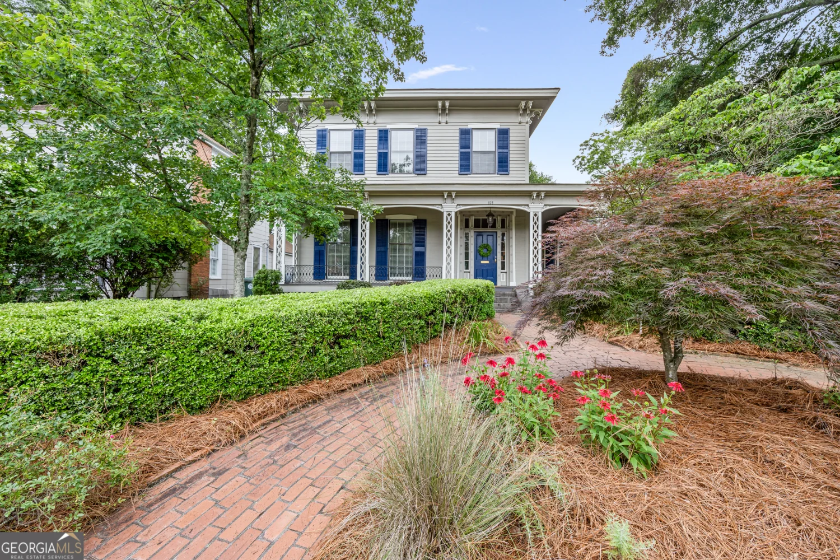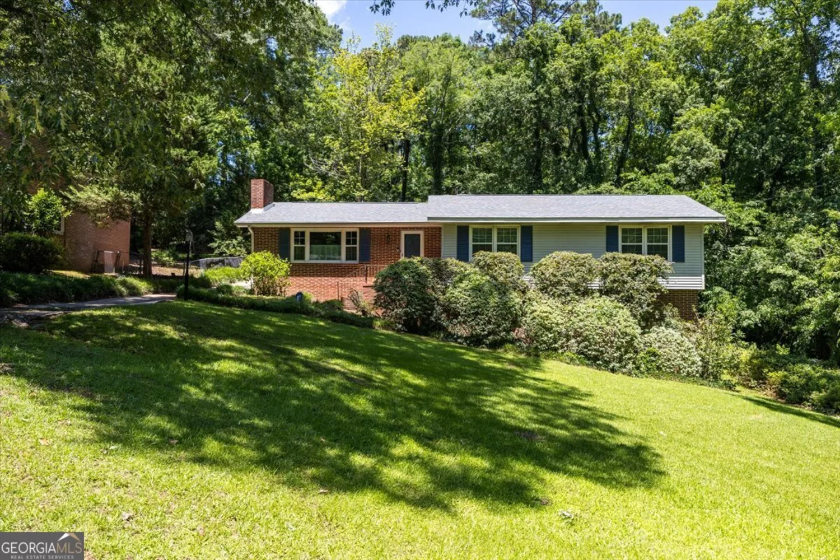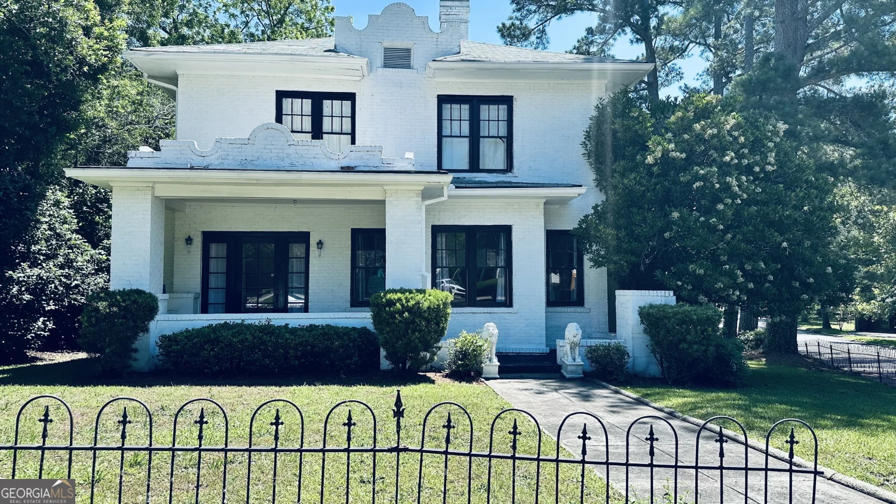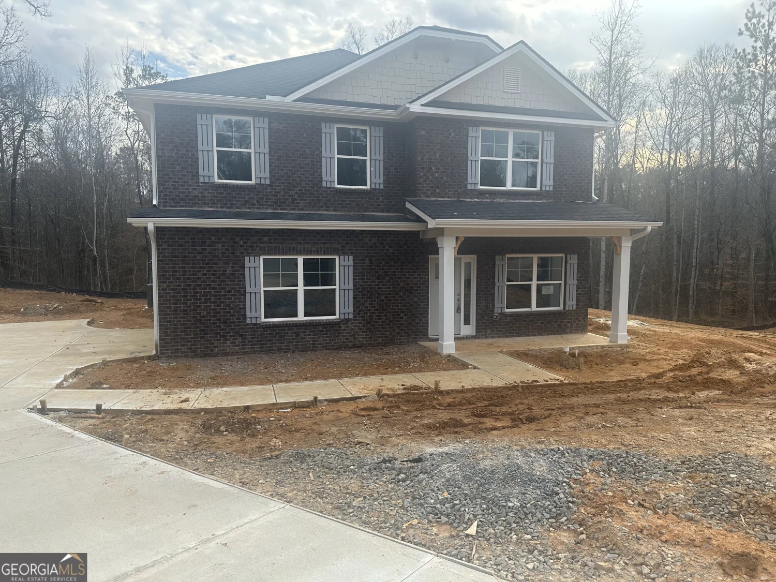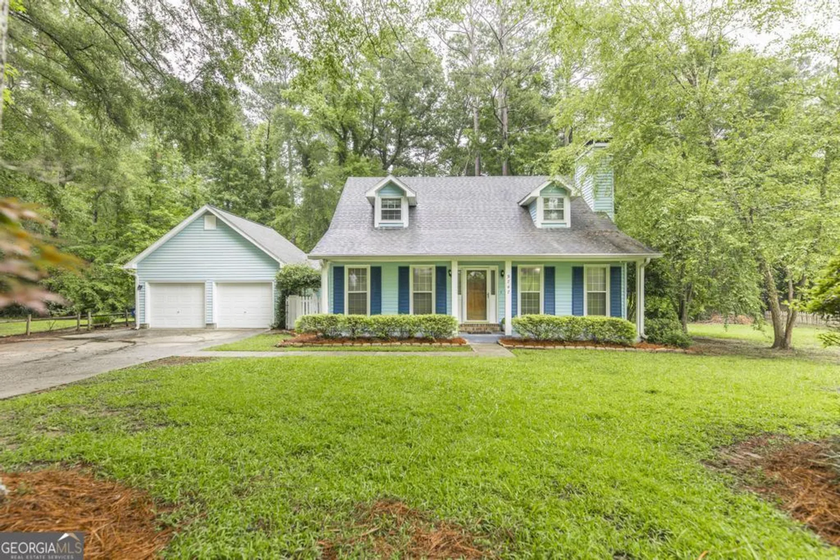118 hidden hills driveMacon, GA 31217
118 hidden hills driveMacon, GA 31217
Description
This is your dream property in Jones County! One owner home on 5.02 acres with circle drive, 24x40 workshop & fenced back yard. Exceptionally clean home features a family room with fireplace, kitchen, breakfast area, sunroom, 3 bedrooms and 2.5 on the main level. Owners suite features walk in closet and glass enclosed shower. Huge basement area has finished room with gas space heater and full bath, lots of storage and workspace with garage door on one side. Central vac to make cleaning a breeze!
Property Details for 118 Hidden Hills Drive
- Subdivision ComplexHidden Hills
- Architectural StyleTraditional
- Num Of Parking Spaces2
- Parking FeaturesAttached, Garage, Garage Door Opener, Kitchen Level
- Property AttachedNo
LISTING UPDATED:
- StatusActive
- MLS #10532560
- Days on Site1
- Taxes$2,689.04 / year
- MLS TypeResidential
- Year Built1994
- Lot Size5.02 Acres
- CountryJones
LISTING UPDATED:
- StatusActive
- MLS #10532560
- Days on Site1
- Taxes$2,689.04 / year
- MLS TypeResidential
- Year Built1994
- Lot Size5.02 Acres
- CountryJones
Building Information for 118 Hidden Hills Drive
- StoriesOne
- Year Built1994
- Lot Size5.0200 Acres
Payment Calculator
Term
Interest
Home Price
Down Payment
The Payment Calculator is for illustrative purposes only. Read More
Property Information for 118 Hidden Hills Drive
Summary
Location and General Information
- Community Features: None
- Directions: Jeffersonville Rd., just past Jones County line, Hidden Hills on the Left
- Coordinates: 32.856888,-83.493706
School Information
- Elementary School: Mattie Wells
- Middle School: Clifton Ridge
- High School: Jones County
Taxes and HOA Information
- Parcel Number: J70 00 010
- Tax Year: 23
- Association Fee Includes: None
- Tax Lot: Y
Virtual Tour
Parking
- Open Parking: No
Interior and Exterior Features
Interior Features
- Cooling: Central Air
- Heating: Central
- Appliances: Dishwasher, Disposal, Microwave, Oven/Range (Combo), Refrigerator, Trash Compactor
- Basement: Bath Finished, Exterior Entry, Full, Interior Entry
- Fireplace Features: Living Room
- Flooring: Carpet, Other, Vinyl
- Interior Features: Central Vacuum, Master On Main Level, Separate Shower, Soaking Tub, Walk-In Closet(s)
- Levels/Stories: One
- Kitchen Features: Breakfast Room, Country Kitchen, Pantry, Solid Surface Counters
- Main Bedrooms: 3
- Total Half Baths: 1
- Bathrooms Total Integer: 4
- Main Full Baths: 2
- Bathrooms Total Decimal: 3
Exterior Features
- Construction Materials: Vinyl Siding
- Fencing: Back Yard
- Patio And Porch Features: Porch
- Roof Type: Composition
- Laundry Features: In Hall, Mud Room
- Pool Private: No
- Other Structures: Workshop
Property
Utilities
- Sewer: Septic Tank
- Utilities: Cable Available, High Speed Internet
- Water Source: Well
Property and Assessments
- Home Warranty: Yes
- Property Condition: Resale
Green Features
Lot Information
- Above Grade Finished Area: 1895
- Lot Features: Sloped
Multi Family
- Number of Units To Be Built: Square Feet
Rental
Rent Information
- Land Lease: Yes
Public Records for 118 Hidden Hills Drive
Tax Record
- 23$2,689.04 ($224.09 / month)
Home Facts
- Beds3
- Baths3
- Total Finished SqFt2,290 SqFt
- Above Grade Finished1,895 SqFt
- Below Grade Finished395 SqFt
- StoriesOne
- Lot Size5.0200 Acres
- StyleSingle Family Residence
- Year Built1994
- APNJ70 00 010
- CountyJones
- Fireplaces1


