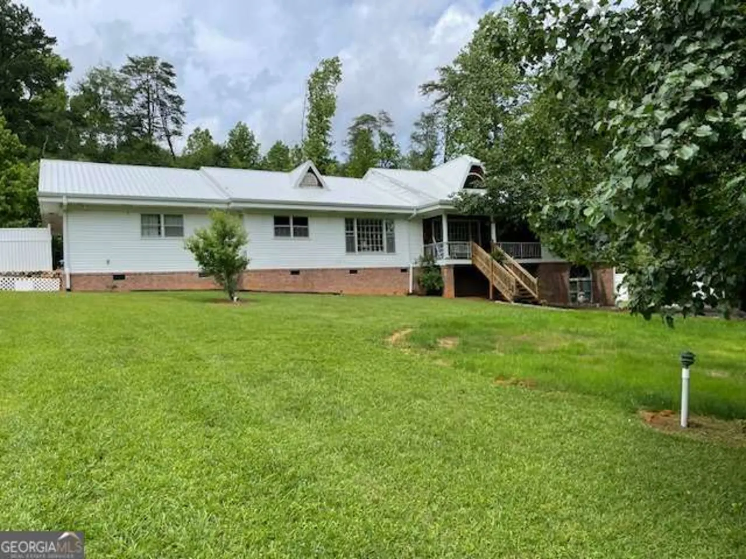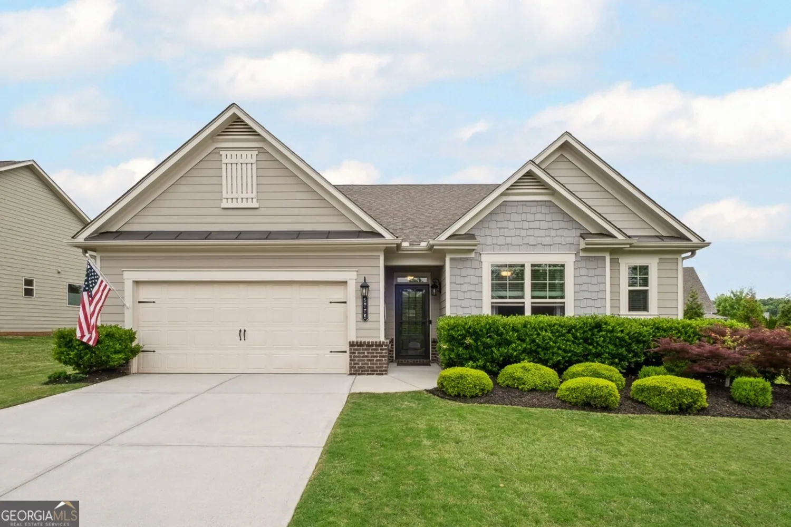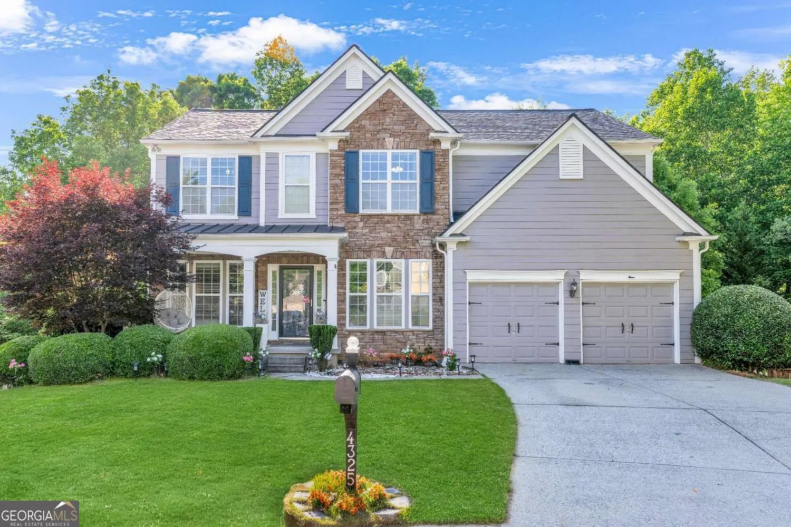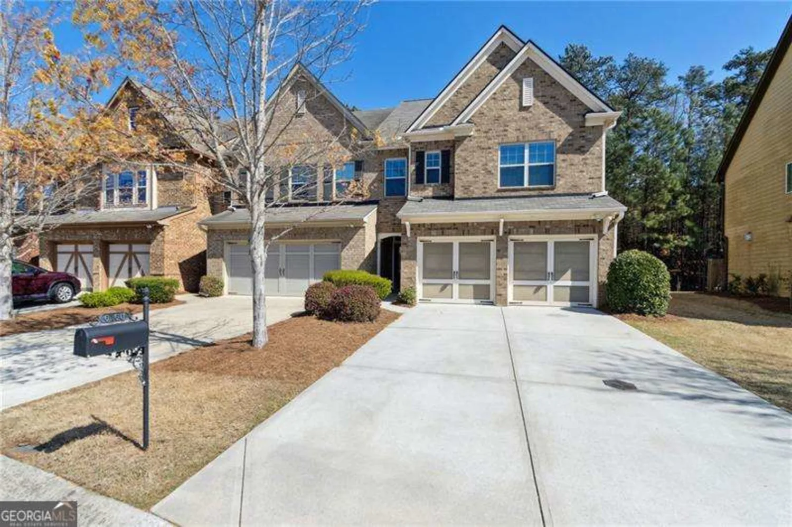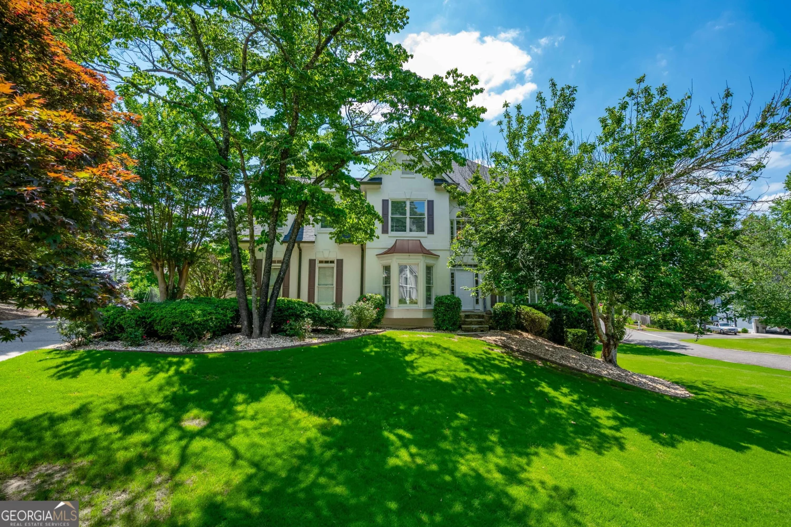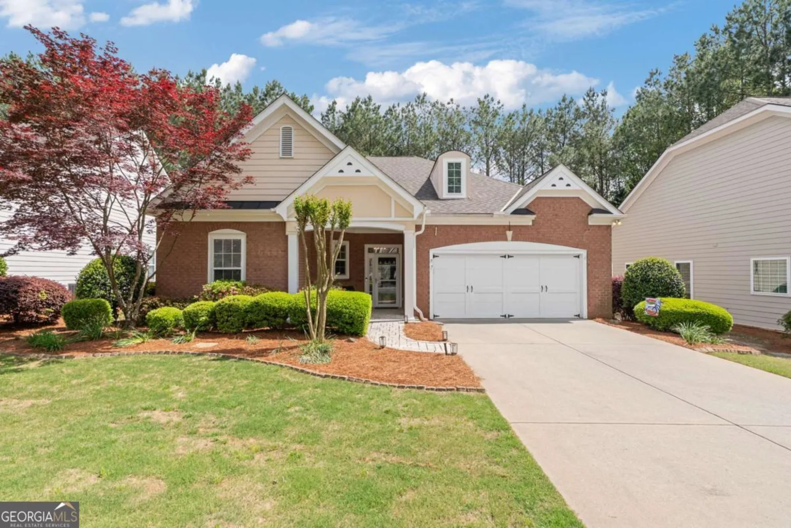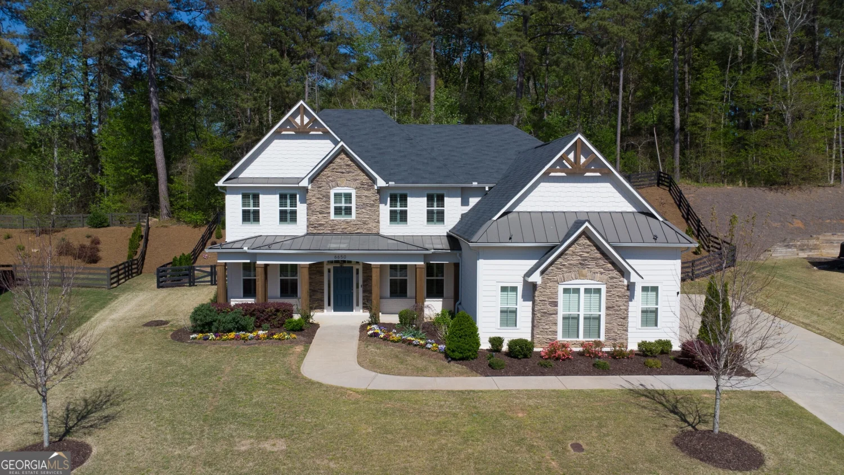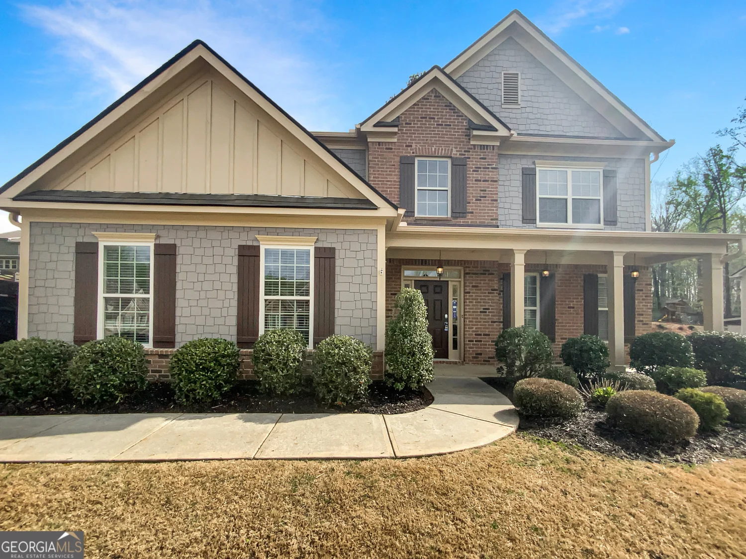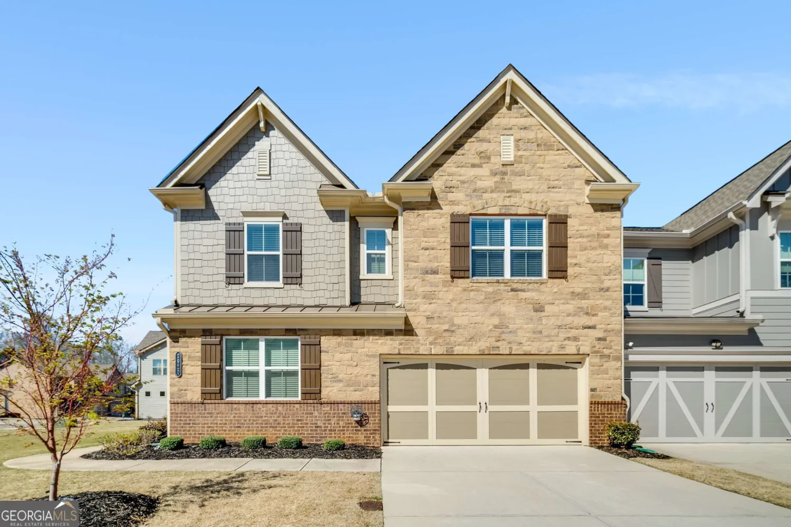6510 boulder ridgeCumming, GA 30028
6510 boulder ridgeCumming, GA 30028
Description
Casual Elegance Meets Modern Living in Parkstone! Perfectly positioned on a quiet cul-de-sac just moments from Parkstone's resort-style amenities, this beautifully maintained 4-bedroom, 4.5-bathroom home offers an exceptional blend of timeless Southern charm and modern sophistication. With a new roof, new hot water heater, fresh interior paint, and a newly finished terrace level, this home is move-in ready and thoughtfully updated for today's lifestyle. A classic rocking chair front porch invites you to slow down and savor the peaceful neighborhood setting. Step inside to a light-filled, open floor plan where rich LVP flooring and modern finishes create a warm and welcoming atmosphere. A versatile office/flex space just off the foyer sets the stage for remote work or a formal sitting room. The heart of the home is the chef-inspired kitchen, featuring soft gray cabinetry, quartz countertops, stainless steel appliances, a water filtration system, an oversized island, and a walk-in pantry. The kitchen flows seamlessly into the spacious great room with a cozy fireplace and a wall of windows that bathe the space in natural light. A powder room and functional drop zone off the garage entrance provide everyday convenience. Step outside to your newly stained deck, ideal for al fresco dining, morning coffee, or evening cocktails. The fully fenced backyard offers ample room for a play set, pets, or yard games-and backs to peaceful wooded greenspace for added privacy and serenity. Upstairs, the expansive primary suite provides a luxurious retreat with large windows, a spa-like bath featuring dual vanities, a soaking tub, separate shower, and an oversized walk-in closet. Three generously sized secondary bedrooms offer flexibility for guests or family-two sharing a Jack and Jill bath, and one with a private en-suite. A convenient laundry room completes the upper level. The finished terrace level is the ultimate space to entertain and unwind, including a serving bar and a gathering space with a fireplace, custom built-ins, and a spa-inspired full bath with a dedicated gym/sauna/yoga room. With ample unfinished storage and the option to create a 5th bedroom, this level adapts to your needs. Living in Parkstone means enjoying an active lifestyle with amazing amenities including a Jr. Olympic pool with splash park, Tennis & pickleball courts, basketball court, playground, nature trails, community lake and a clubhouse for social gatherings & events. 6510 Boulder Ridge offers the rare combination of elevated living, everyday convenience, and a vibrant community.
Property Details for 6510 Boulder Ridge
- Subdivision ComplexParkstone
- Architectural StyleCraftsman, Traditional
- Num Of Parking Spaces2
- Parking FeaturesGarage, Garage Door Opener, Kitchen Level
- Property AttachedYes
LISTING UPDATED:
- StatusActive
- MLS #10532750
- Days on Site0
- Taxes$5,801 / year
- HOA Fees$800 / month
- MLS TypeResidential
- Year Built2018
- Lot Size0.21 Acres
- CountryForsyth
LISTING UPDATED:
- StatusActive
- MLS #10532750
- Days on Site0
- Taxes$5,801 / year
- HOA Fees$800 / month
- MLS TypeResidential
- Year Built2018
- Lot Size0.21 Acres
- CountryForsyth
Building Information for 6510 Boulder Ridge
- StoriesThree Or More
- Year Built2018
- Lot Size0.2100 Acres
Payment Calculator
Term
Interest
Home Price
Down Payment
The Payment Calculator is for illustrative purposes only. Read More
Property Information for 6510 Boulder Ridge
Summary
Location and General Information
- Community Features: Clubhouse, Lake, Playground, Pool, Sidewalks, Street Lights, Tennis Court(s)
- Directions: GPS works great. Please see amenities at 6255 Bridge Fair Rd.
- Coordinates: 34.301153,-84.174879
School Information
- Elementary School: Matt
- Middle School: Liberty
- High School: North Forsyth
Taxes and HOA Information
- Parcel Number: 094 221
- Tax Year: 2024
- Association Fee Includes: Insurance, Reserve Fund, Swimming, Tennis
Virtual Tour
Parking
- Open Parking: No
Interior and Exterior Features
Interior Features
- Cooling: Ceiling Fan(s), Central Air
- Heating: Central
- Appliances: Dishwasher, Disposal, Gas Water Heater, Microwave
- Basement: Bath Finished, Daylight, Finished, Full
- Fireplace Features: Gas Log, Gas Starter
- Flooring: Carpet
- Interior Features: Bookcases, Sauna, Separate Shower, Vaulted Ceiling(s), Walk-In Closet(s)
- Levels/Stories: Three Or More
- Window Features: Double Pane Windows
- Kitchen Features: Breakfast Area, Breakfast Bar, Kitchen Island, Walk-in Pantry
- Foundation: Slab
- Total Half Baths: 1
- Bathrooms Total Integer: 5
- Bathrooms Total Decimal: 4
Exterior Features
- Construction Materials: Brick
- Fencing: Back Yard, Wood
- Patio And Porch Features: Deck, Porch
- Roof Type: Composition
- Security Features: Carbon Monoxide Detector(s)
- Laundry Features: Upper Level
- Pool Private: No
Property
Utilities
- Sewer: Public Sewer
- Utilities: Cable Available, Electricity Available, Natural Gas Available, Phone Available, Sewer Available, Underground Utilities, Water Available
- Water Source: Public
Property and Assessments
- Home Warranty: Yes
- Property Condition: Resale
Green Features
Lot Information
- Above Grade Finished Area: 2621
- Common Walls: No Common Walls
- Lot Features: Cul-De-Sac
Multi Family
- Number of Units To Be Built: Square Feet
Rental
Rent Information
- Land Lease: Yes
Public Records for 6510 Boulder Ridge
Tax Record
- 2024$5,801.00 ($483.42 / month)
Home Facts
- Beds4
- Baths4
- Total Finished SqFt3,704 SqFt
- Above Grade Finished2,621 SqFt
- Below Grade Finished1,083 SqFt
- StoriesThree Or More
- Lot Size0.2100 Acres
- StyleSingle Family Residence
- Year Built2018
- APN094 221
- CountyForsyth
- Fireplaces2


