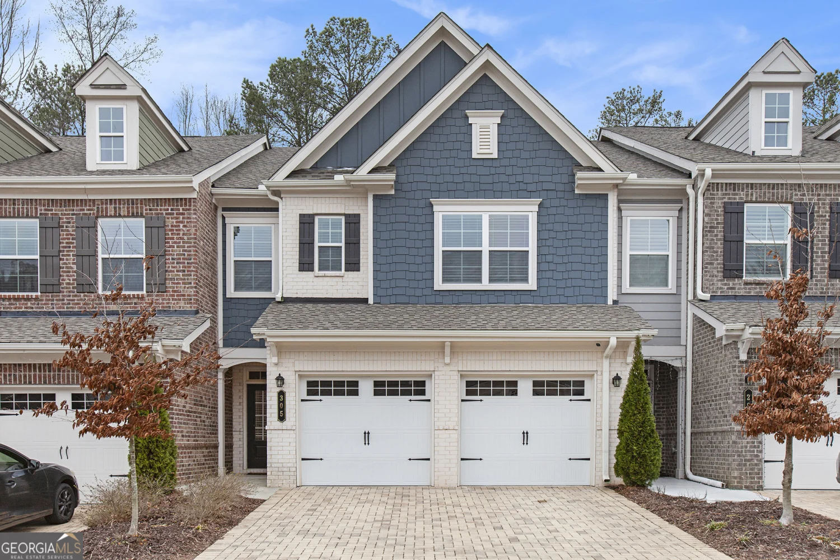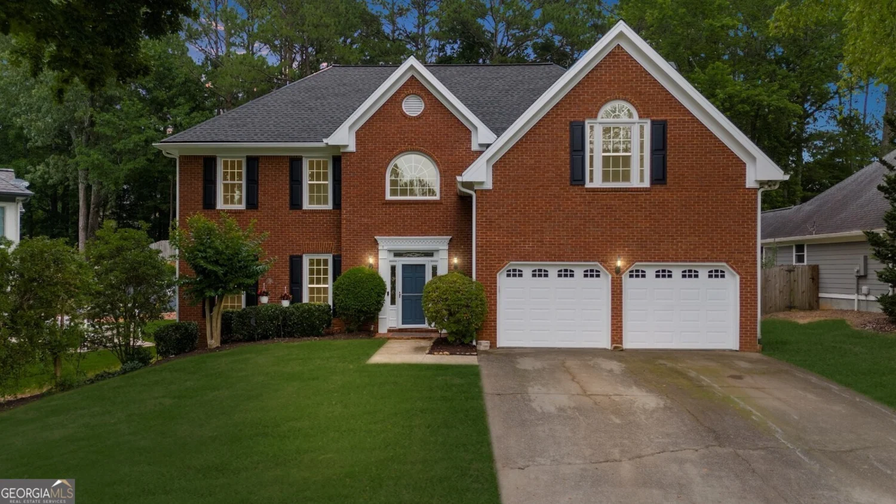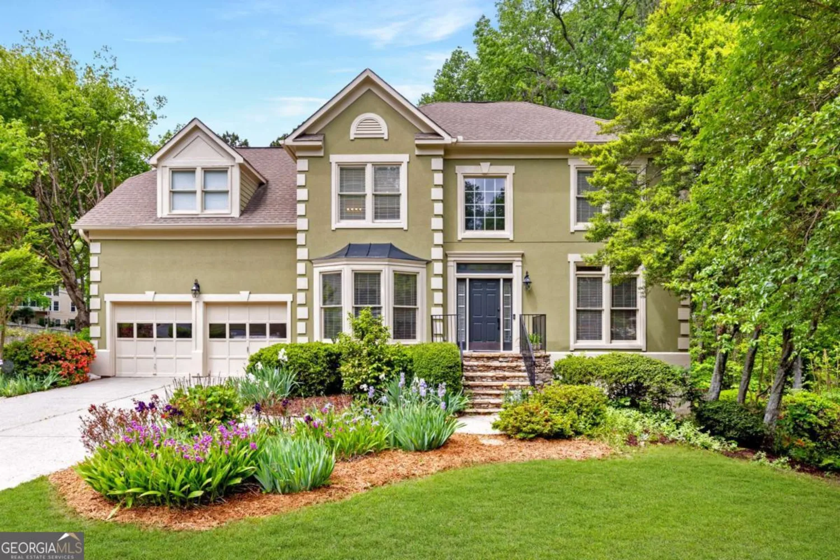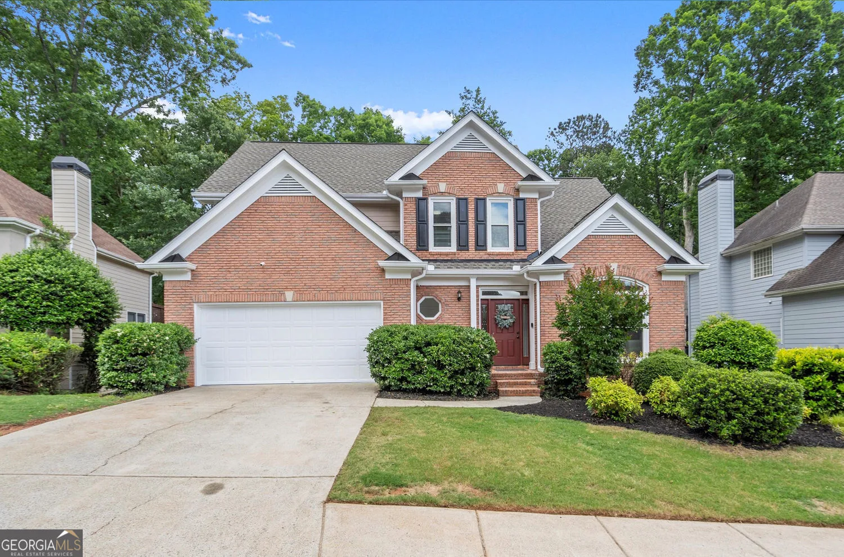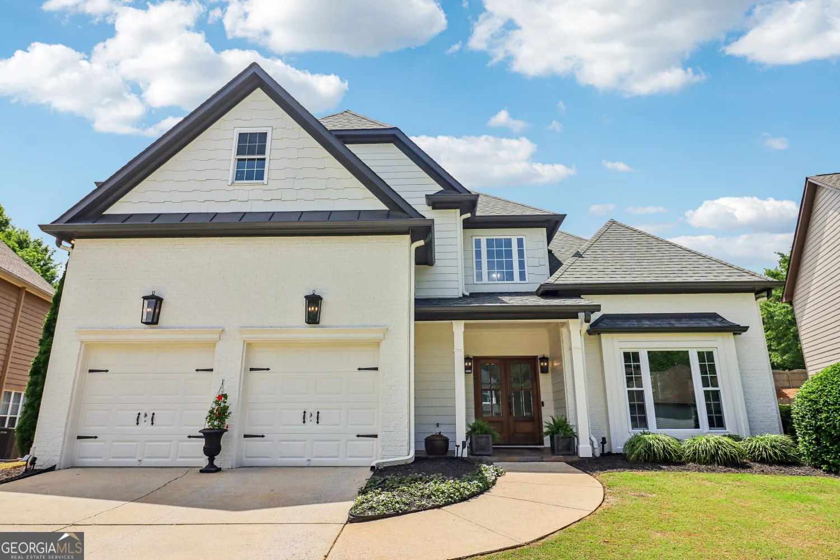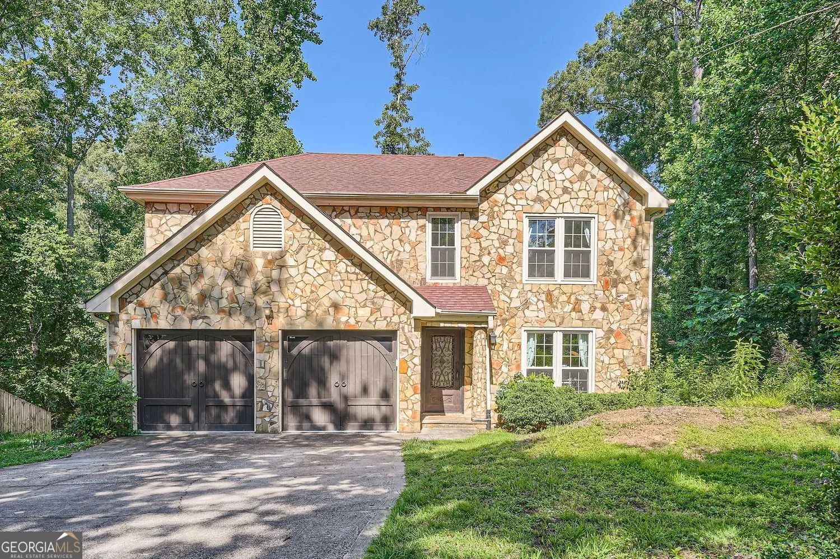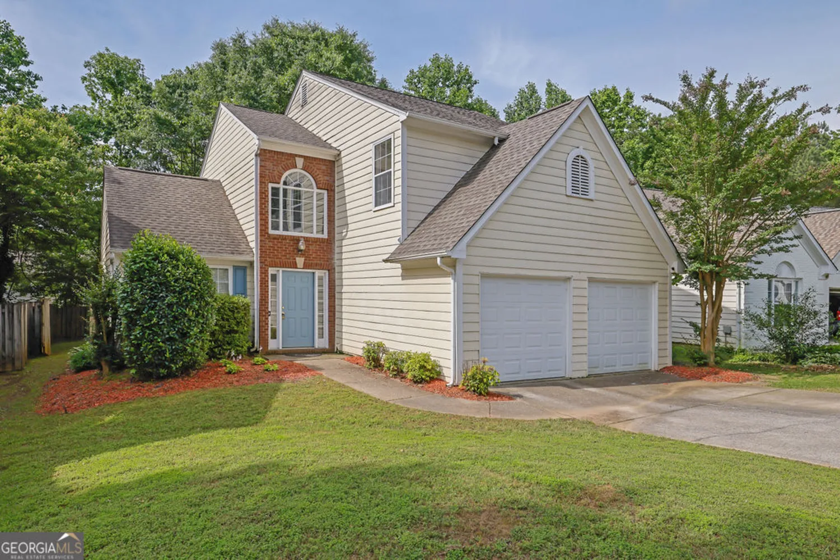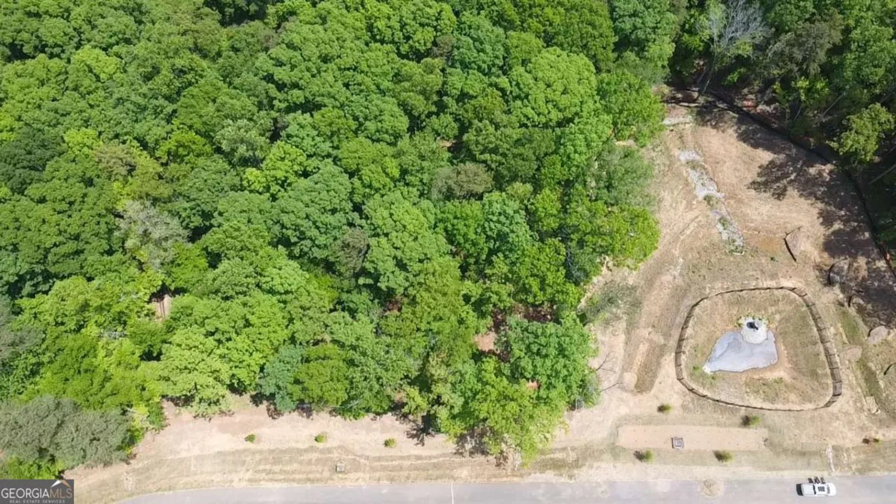11280 brookhollow trailAlpharetta, GA 30022
11280 brookhollow trailAlpharetta, GA 30022
Description
Charming 5-Bedroom Home in Highly-Rated Johns Creek/Alpharetta Community!!! Welcome to your next home, ideally located in one of the nation's top-rated communities. This beautifully updated three-level residence is nestled within a sought-after swim/tennis neighborhood and offers the perfect blend of comfort, style, and functionality. From the moment you step through the front door, you're greeted by a warm foyer with gleaming hardwood floors that flow throughout the main and upper levels. To your right, you'll find a spacious formal dining room perfect for entertaining while to the left, a formal living room leads into a cozy fireside great room. The adjacent renovated kitchen boasts granite countertops, a stainless-steel farmhouse sink, and a bright breakfast area. From here, step into a rustic enclosed porch that opens to the upper level of a two-story deck an ideal spot to enjoy your morning coffee while overlooking the tranquil wooded backyard. Upstairs, the expansive primary suite includes a sitting area, walk-in closet, and a fully updated en-suite bath with a soaking tub and separate shower. Three additional generously sized bedrooms share a full bath. This level also includes a convenient laundry room and a large bonus room perfect as a home office or an extra bedroom. The finished terrace-level basement offers incredible versatility with a recreation room featuring a wet bar, a full bathroom, and two additional rooms ideal for a gym, office, or guest suite. From here, walk out directly to the lower level of the two-story deck and enjoy the peaceful backyard. Located in a top-rated school district and just minutes from Avalon, North Point Mall, Downtown Alpharetta, Roswell, parks, shopping, dining, and GA-400. Multiple grocery options including Kroger and Publix are also nearby.
Property Details for 11280 Brookhollow Trail
- Subdivision ComplexBrookhollow
- Architectural StyleTraditional
- ExteriorOther
- Parking FeaturesGarage
- Property AttachedYes
LISTING UPDATED:
- StatusActive
- MLS #10532793
- Days on Site4
- Taxes$7,671 / year
- HOA Fees$1,091 / month
- MLS TypeResidential
- Year Built1994
- Lot Size0.22 Acres
- CountryFulton
LISTING UPDATED:
- StatusActive
- MLS #10532793
- Days on Site4
- Taxes$7,671 / year
- HOA Fees$1,091 / month
- MLS TypeResidential
- Year Built1994
- Lot Size0.22 Acres
- CountryFulton
Building Information for 11280 Brookhollow Trail
- StoriesTwo
- Year Built1994
- Lot Size0.2220 Acres
Payment Calculator
Term
Interest
Home Price
Down Payment
The Payment Calculator is for illustrative purposes only. Read More
Property Information for 11280 Brookhollow Trail
Summary
Location and General Information
- Community Features: Playground, Pool, Tennis Court(s)
- Directions: GA 400 North to Old Milton Parkway/Hwy120, Turn right, Go approx 3 miles and turn left onto Kimball Bridge/Hwy120. Go approx. quarter mile and turn right into Brookhollow subdivision
- View: Seasonal View
- Coordinates: 34.056572,-84.226496
School Information
- Elementary School: Ocee
- Middle School: Taylor Road
- High School: Chattahoochee
Taxes and HOA Information
- Parcel Number: 11 036201560381
- Tax Year: 2024
- Association Fee Includes: Swimming, Tennis
- Tax Lot: 43
Virtual Tour
Parking
- Open Parking: No
Interior and Exterior Features
Interior Features
- Cooling: Ceiling Fan(s), Central Air
- Heating: Central, Natural Gas
- Appliances: Dishwasher, Gas Water Heater, Microwave, Other
- Basement: Bath Finished, Concrete, Daylight, Finished, Full
- Fireplace Features: Factory Built, Family Room, Gas Log, Gas Starter
- Flooring: Carpet, Hardwood
- Interior Features: Double Vanity, Separate Shower, Tray Ceiling(s), Walk-In Closet(s)
- Levels/Stories: Two
- Window Features: Bay Window(s), Double Pane Windows
- Kitchen Features: Breakfast Room, Pantry, Solid Surface Counters
- Total Half Baths: 1
- Bathrooms Total Integer: 4
- Bathrooms Total Decimal: 3
Exterior Features
- Construction Materials: Stucco
- Patio And Porch Features: Deck, Patio, Screened
- Roof Type: Composition, Other
- Security Features: Smoke Detector(s)
- Laundry Features: Upper Level
- Pool Private: No
Property
Utilities
- Sewer: Public Sewer
- Utilities: Cable Available, Electricity Available, Natural Gas Available, Phone Available, Sewer Connected, Underground Utilities, Water Available
- Water Source: Public
Property and Assessments
- Home Warranty: Yes
- Property Condition: Resale
Green Features
Lot Information
- Above Grade Finished Area: 3300
- Common Walls: No Common Walls
- Lot Features: Level
Multi Family
- Number of Units To Be Built: Square Feet
Rental
Rent Information
- Land Lease: Yes
Public Records for 11280 Brookhollow Trail
Tax Record
- 2024$7,671.00 ($639.25 / month)
Home Facts
- Beds5
- Baths3
- Total Finished SqFt4,000 SqFt
- Above Grade Finished3,300 SqFt
- Below Grade Finished700 SqFt
- StoriesTwo
- Lot Size0.2220 Acres
- StyleSingle Family Residence
- Year Built1994
- APN11 036201560381
- CountyFulton
- Fireplaces1


