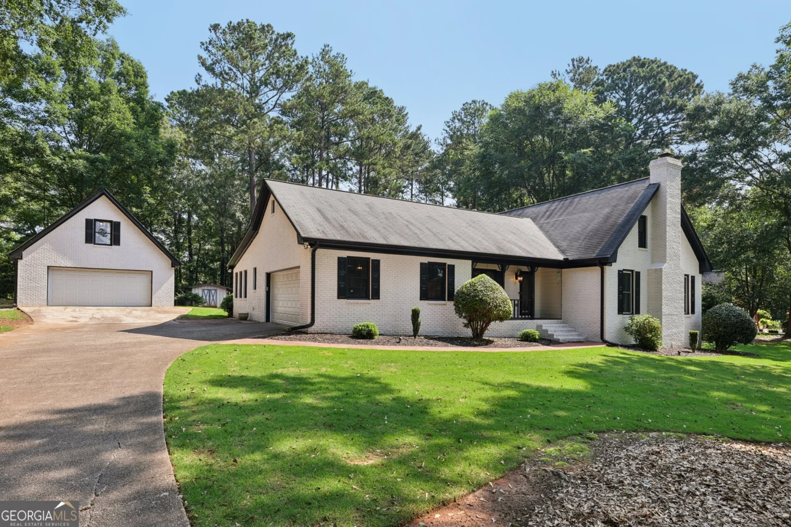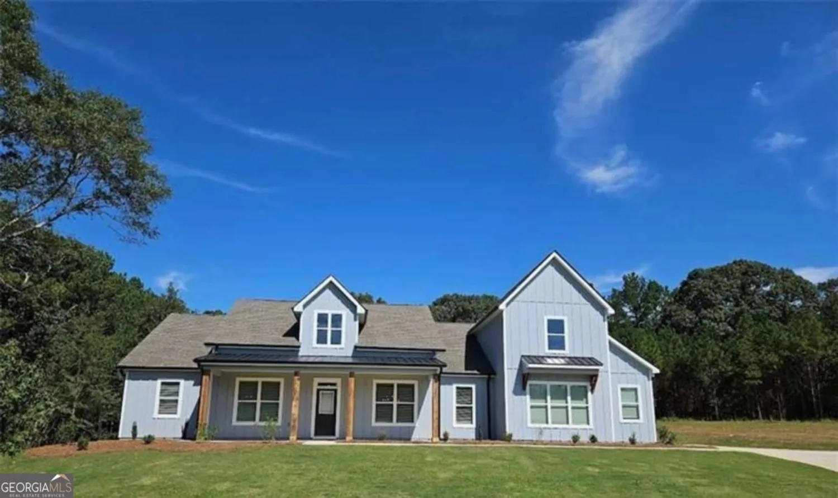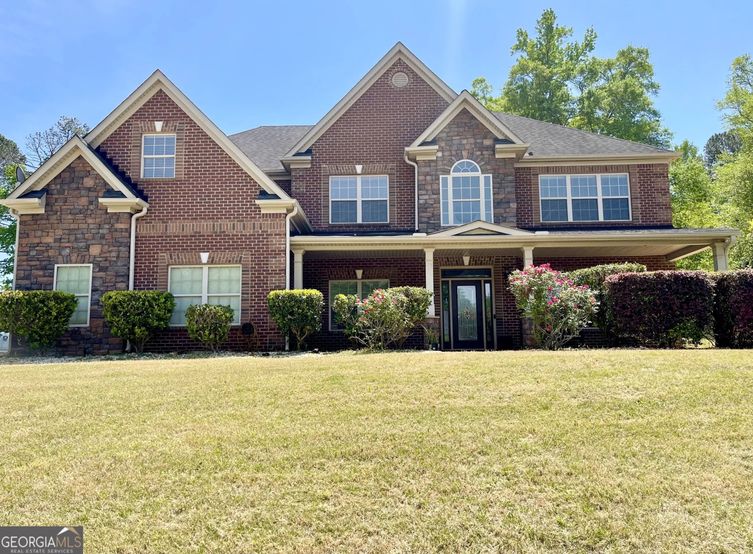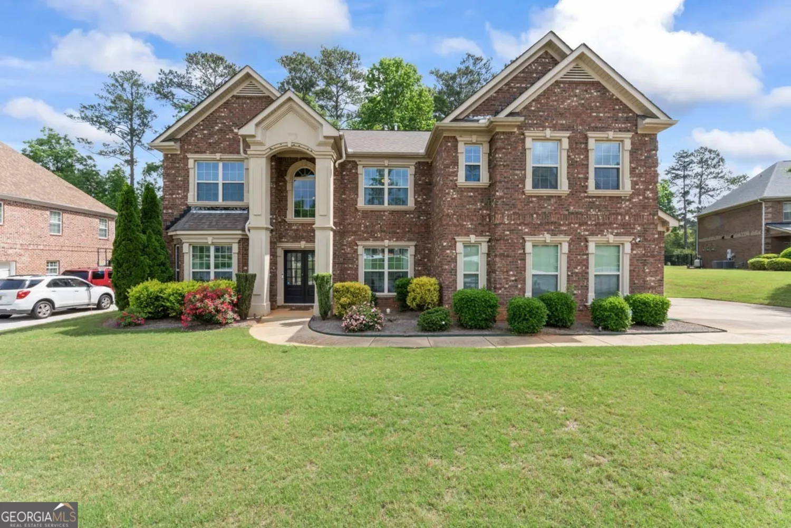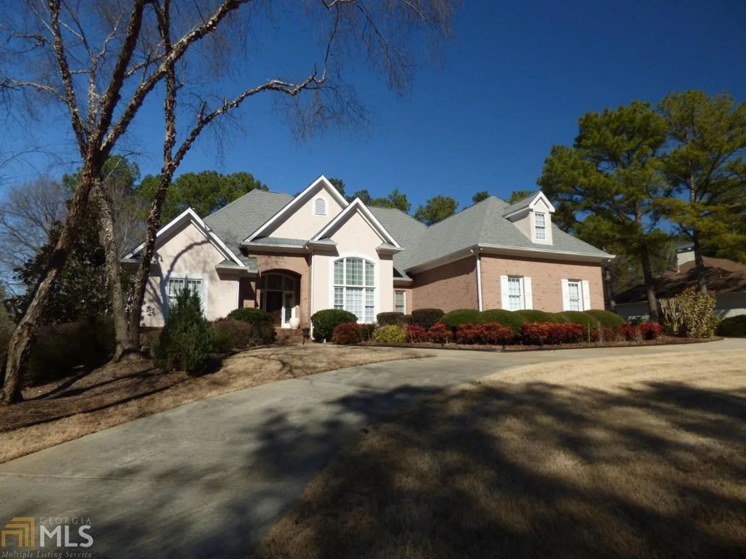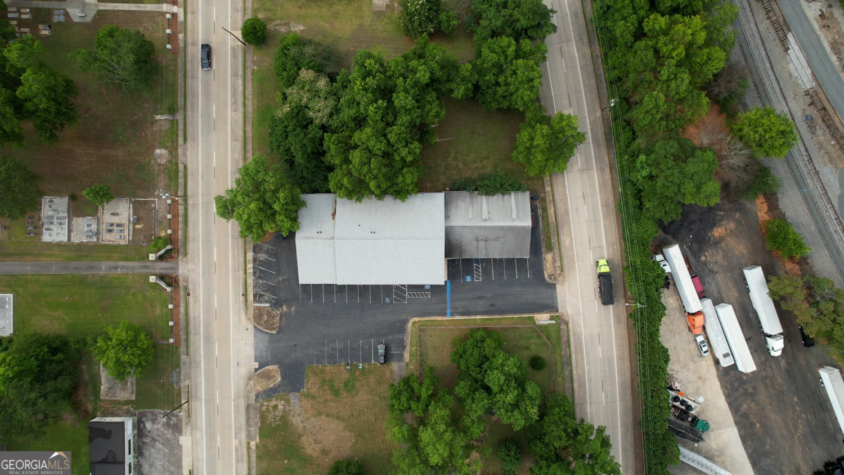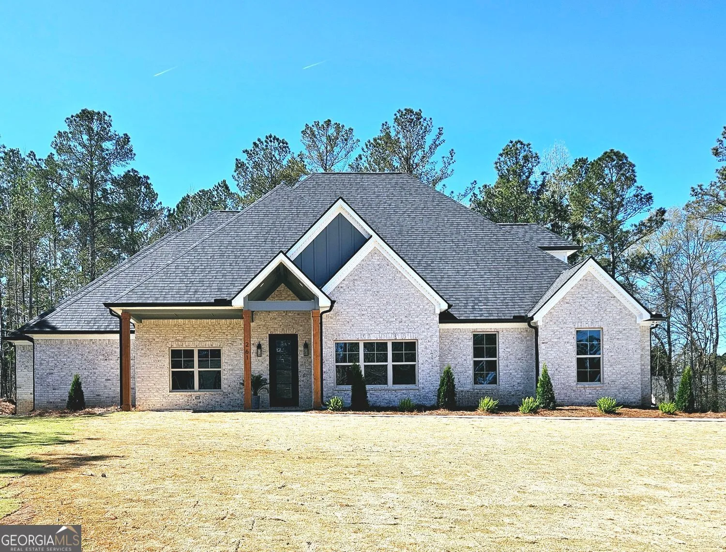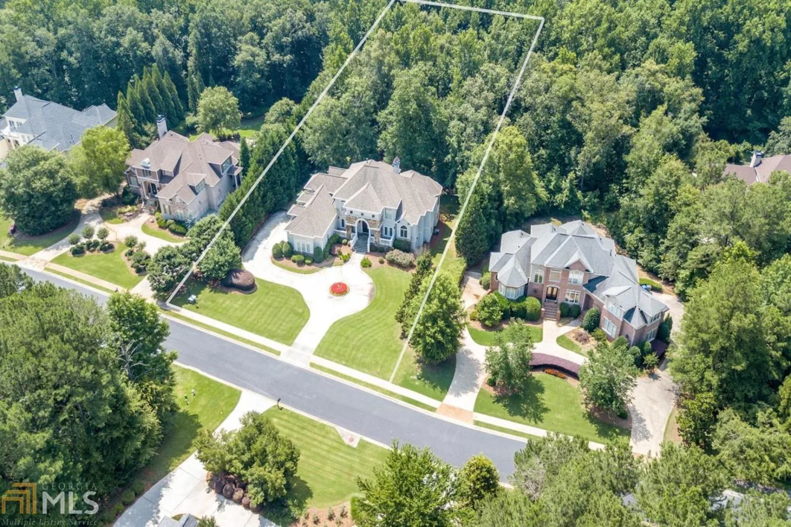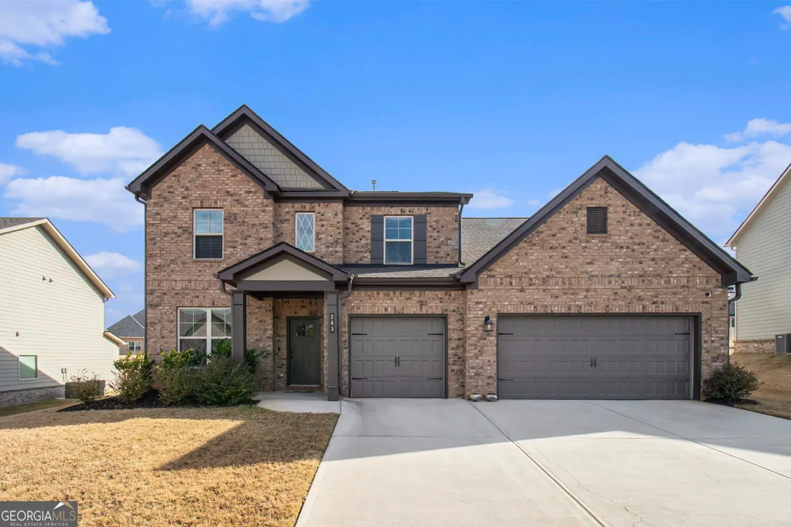612 kristen courtMcdonough, GA 30252
612 kristen courtMcdonough, GA 30252
Description
Nestled in the highly sought-after Waterford Subdivision in the Kellytown community of McDonough, Georgia, this stunning estate was built by renowned builder Charles Gower. Situated on a picturesque 2.5-acre lot, the property is adorned with blooming trees and lush landscaping, creating a serene and private retreat. Big Cotton Indian Creek flows peacefully through the backyard, enhancing the tranquil atmosphere. Step inside to a grand two-story foyer flanked by a formal living room and dining room, perfect for entertaining. The sunroom spans the entire back of the home, offering breathtaking views of the backyard oasis. The primary retreat is a sanctuary of its own, featuring a spacious bedroom, a cozy sitting area, and a luxurious ensuite bath with soaring two-story ceilings, a walk-in shower, soaking tub, and expansive closets. Upstairs, you'll find five generous secondary bedrooms and a full bathroom. The fully finished basement offers incredible versatility with a full bathroom, three flexible spaces ideal for a game room, craft room, or man cave-the possibilities are endless! A dedicated workshop with a roll-up door adds even more functionality to this exceptional home. Experience the perfect blend of elegance, space, and nature in this one-of-a-kind property. Don't miss your chance to own this extraordinary home in Waterford Subdivision! Square footage in tax record is not accurate. Seller is unsure of actual square footage. Ask how you can receive up to $1500 credit by using one of our preferred lenders. Exclusions may apply.
Property Details for 612 Kristen Court
- Subdivision ComplexWaterford
- Architectural StyleBrick 4 Side
- ExteriorOther, Sprinkler System
- Num Of Parking Spaces2
- Parking FeaturesGarage, Garage Door Opener
- Property AttachedNo
- Waterfront FeaturesStream
LISTING UPDATED:
- StatusPending
- MLS #10533122
- Days on Site3
- Taxes$10,228.58 / year
- MLS TypeResidential
- Year Built2004
- Lot Size2.50 Acres
- CountryHenry
LISTING UPDATED:
- StatusPending
- MLS #10533122
- Days on Site3
- Taxes$10,228.58 / year
- MLS TypeResidential
- Year Built2004
- Lot Size2.50 Acres
- CountryHenry
Building Information for 612 Kristen Court
- StoriesThree Or More
- Year Built2004
- Lot Size2.5000 Acres
Payment Calculator
Term
Interest
Home Price
Down Payment
The Payment Calculator is for illustrative purposes only. Read More
Property Information for 612 Kristen Court
Summary
Location and General Information
- Community Features: None
- Directions: I-75 S to exit 224 for Hudson Brg Rd toward Eagles Lndg Pkwy. Turn left onto Hudson Bridge Rd. Go 0.1 mi. & continue onto Eagles Landing Pkwy. Go another 2.5 mi. & continue onto E Lake Pkwy. Go another 3.4 mi. & turn left onto GA-155 N. Go 0.3 mi. & turn right onto Crumbley Rd. Go 3.6 mi. & turn right onto Kelleytown Rd. Go 1.6 mi. & turn right onto Robson Trail. Go 0.7 mi. & turn right onto Kristen Ct. Home will be on the right
- Coordinates: 33.521955,-84.075132
School Information
- Elementary School: Timber Ridge
- Middle School: Union Grove
- High School: Union Grove
Taxes and HOA Information
- Parcel Number: 135G01044000
- Tax Year: 23
- Association Fee Includes: None
Virtual Tour
Parking
- Open Parking: No
Interior and Exterior Features
Interior Features
- Cooling: Central Air, Electric, Other
- Heating: Forced Air, Natural Gas, Other
- Appliances: Dishwasher, Gas Water Heater, Ice Maker, Microwave, Other, Oven, Refrigerator, Stainless Steel Appliance(s)
- Basement: Bath Finished, Boat Door, Daylight, Exterior Entry, Finished, Full, Interior Entry
- Fireplace Features: Family Room
- Flooring: Carpet, Hardwood, Other, Tile
- Interior Features: Double Vanity, High Ceilings, Master On Main Level, Other, Rear Stairs, Separate Shower, Soaking Tub, Tile Bath, Tray Ceiling(s), Entrance Foyer, Vaulted Ceiling(s), Walk-In Closet(s)
- Levels/Stories: Three Or More
- Window Features: Double Pane Windows
- Kitchen Features: Breakfast Area, Kitchen Island, Pantry, Solid Surface Counters, Walk-in Pantry
- Main Bedrooms: 1
- Total Half Baths: 1
- Bathrooms Total Integer: 5
- Main Full Baths: 1
- Bathrooms Total Decimal: 4
Exterior Features
- Accessibility Features: Other
- Construction Materials: Brick, Other
- Fencing: Other
- Roof Type: Composition, Other
- Security Features: Smoke Detector(s)
- Laundry Features: Mud Room, Other
- Pool Private: No
- Other Structures: Other
Property
Utilities
- Sewer: Septic Tank
- Utilities: Cable Available, Electricity Available, High Speed Internet, Natural Gas Available, Other, Phone Available, Water Available
- Water Source: Public
Property and Assessments
- Home Warranty: Yes
- Property Condition: Resale
Green Features
Lot Information
- Above Grade Finished Area: 5170
- Lot Features: Open Lot, Other
- Waterfront Footage: Stream
Multi Family
- Number of Units To Be Built: Square Feet
Rental
Rent Information
- Land Lease: Yes
- Occupant Types: Vacant
Public Records for 612 Kristen Court
Tax Record
- 23$10,228.58 ($852.38 / month)
Home Facts
- Beds6
- Baths4
- Total Finished SqFt5,310 SqFt
- Above Grade Finished5,170 SqFt
- Below Grade Finished140 SqFt
- StoriesThree Or More
- Lot Size2.5000 Acres
- StyleSingle Family Residence
- Year Built2004
- APN135G01044000
- CountyHenry
- Fireplaces1


