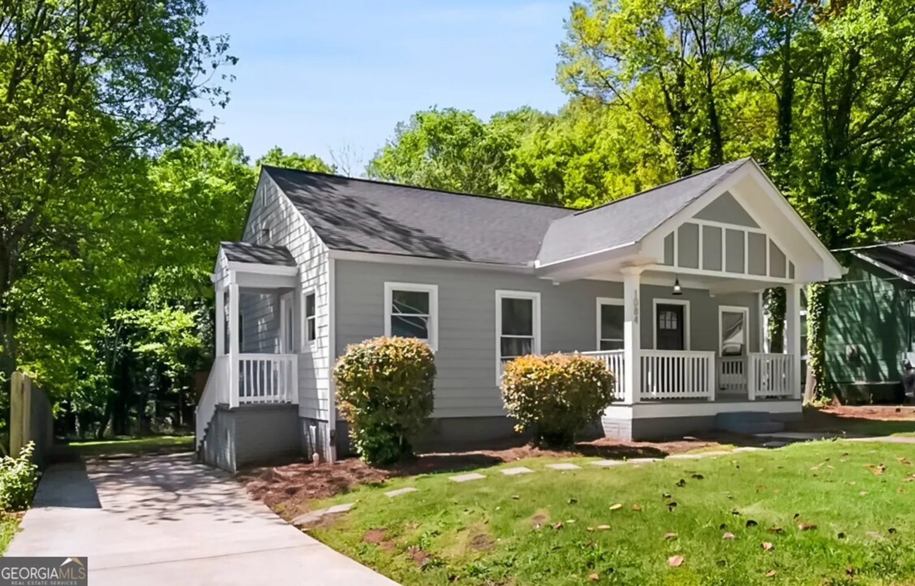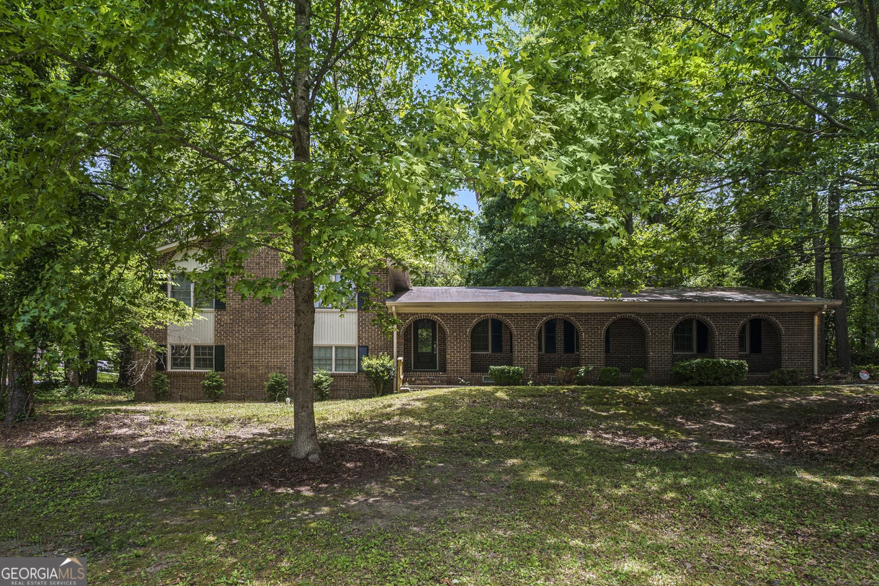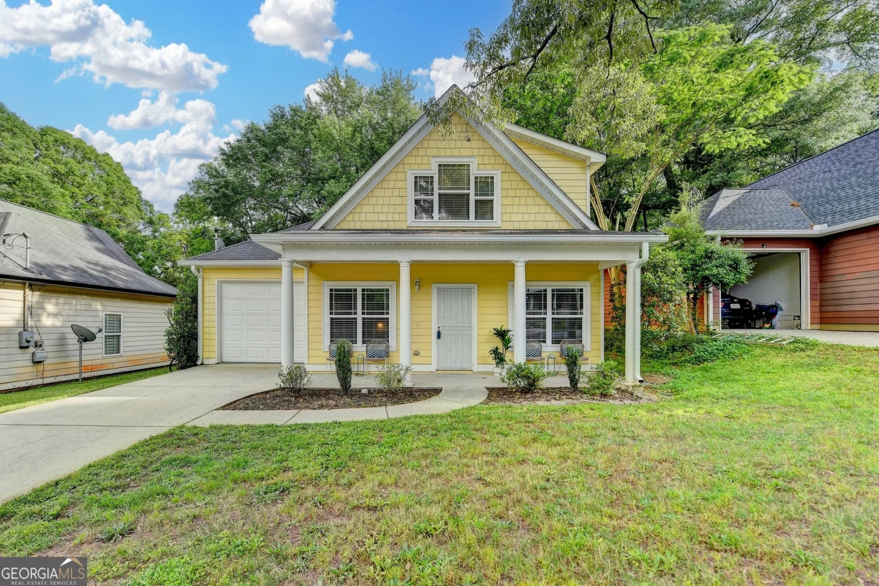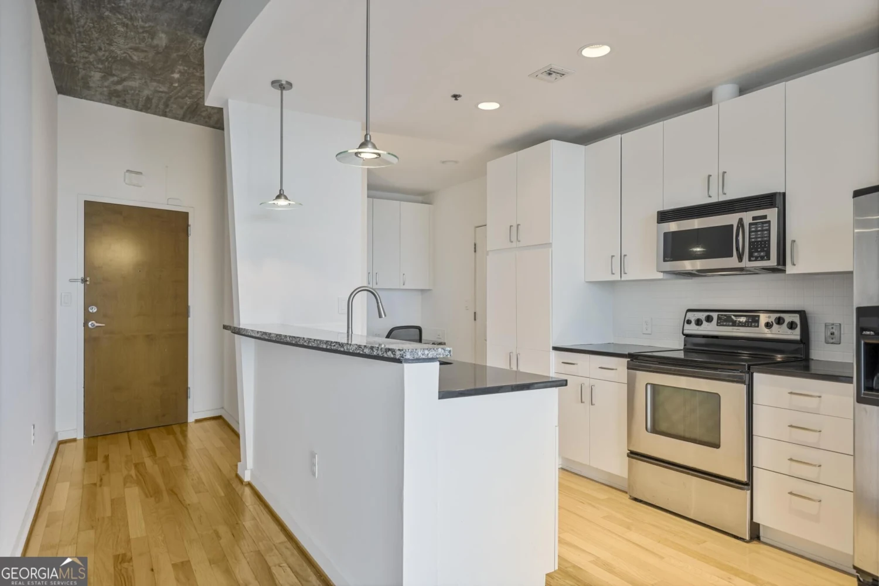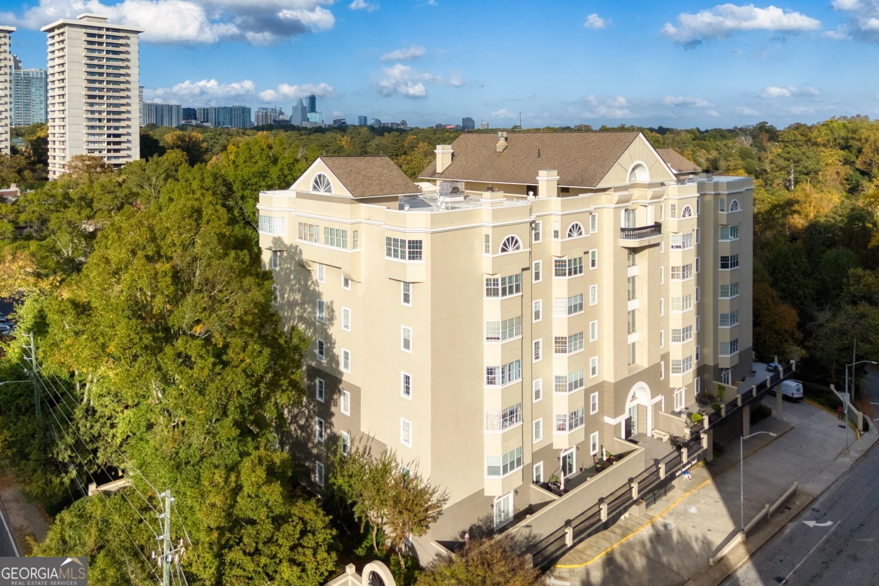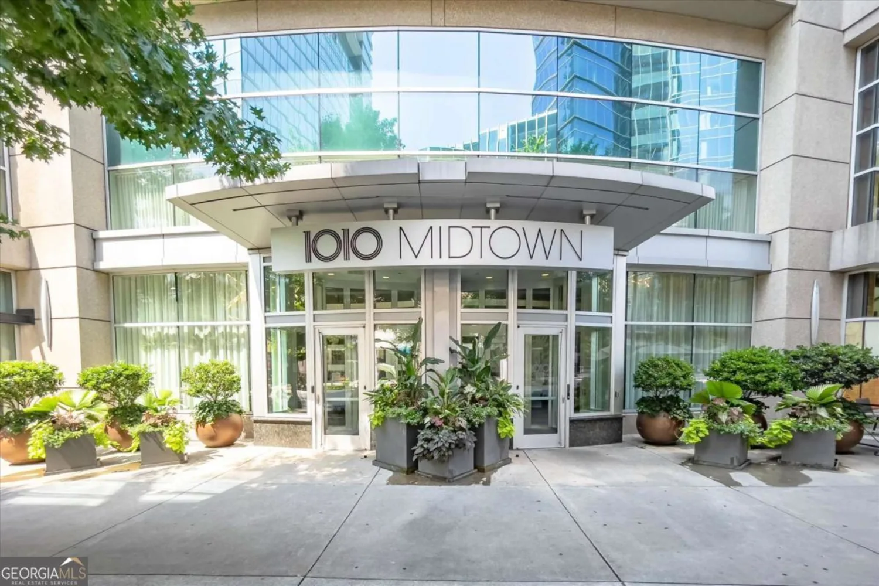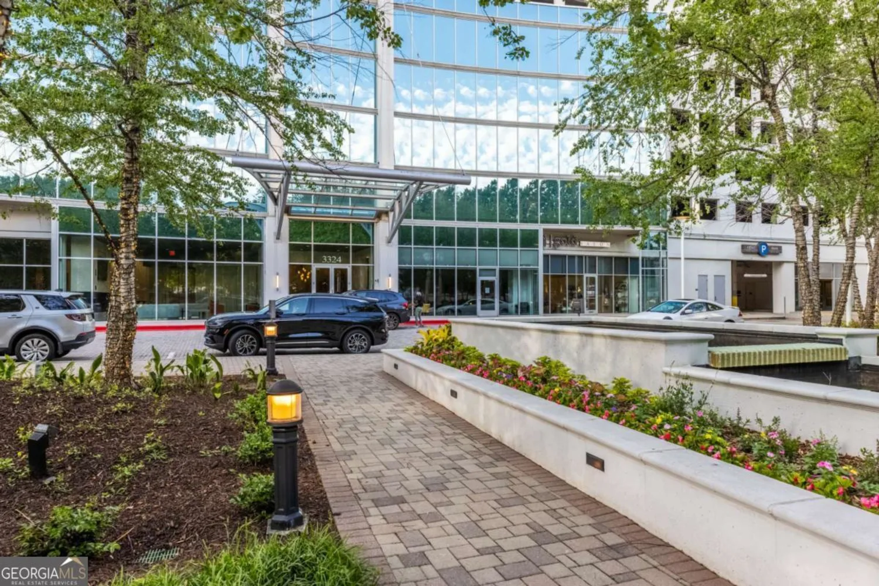3412 orchard streetAtlanta, GA 30354
3412 orchard streetAtlanta, GA 30354
Description
Welcome to Hapeville's sought-after Virginia Park neighborhood! Fully and beautifully remodeled in 2019, 3412 Orchard Street boasts a like-new roof, HVAC, and windows. Stunning hardwoods are throughout this 3-bedroom, 3-bathroom home's open floor plan, offering a stylish, functional living space. The kitchen includes soft-close cabinets, granite countertops, a large island with a breakfast bar, and stainless steel appliances. The Primary suite features vaulted ceilings, a large walk-in closet, bathroom with walk-in tiled shower, soaking tub, and double vanity. The 2nd primary suite includes vaulted ceilings, a private bath, and walk-in closet with custom shelving. The 3rd full bedroom is perfect as an additional guest room, office, or flex space and has its own hall bath. French doors in dining area and primary owner's suite lead to a large deck. The picturesque backyard is fully fenced with privacy fencing and an automatic gate for easy parking from the driveway. Additionally, find a garden shed that matches the exterior of the house, built on a slab with electricity. This charming, modernized home has walkable access to Virginia Park's hottest restaurants and retail as well as easy access to Schools, Porsche headquarters, Atlanta Airport, and Downtown Atlanta. Check out the 3D tour!
Property Details for 3412 Orchard Street
- Subdivision ComplexVirginia Park
- Architectural StyleRanch
- Num Of Parking Spaces4
- Parking FeaturesOff Street, Parking Pad
- Property AttachedYes
LISTING UPDATED:
- StatusActive
- MLS #10533498
- Days on Site0
- Taxes$2,426 / year
- MLS TypeResidential
- Year Built1940
- Lot Size0.18 Acres
- CountryFulton
LISTING UPDATED:
- StatusActive
- MLS #10533498
- Days on Site0
- Taxes$2,426 / year
- MLS TypeResidential
- Year Built1940
- Lot Size0.18 Acres
- CountryFulton
Building Information for 3412 Orchard Street
- StoriesOne
- Year Built1940
- Lot Size0.1830 Acres
Payment Calculator
Term
Interest
Home Price
Down Payment
The Payment Calculator is for illustrative purposes only. Read More
Property Information for 3412 Orchard Street
Summary
Location and General Information
- Community Features: Near Public Transport, Near Shopping
- Directions: Use Google Maps for the best directions.
- Coordinates: 33.66098,-84.415709
School Information
- Elementary School: Hapeville
- Middle School: Paul D West
- High School: Tri Cities
Taxes and HOA Information
- Parcel Number: 14 009800050173
- Tax Year: 2024
- Association Fee Includes: None
Virtual Tour
Parking
- Open Parking: Yes
Interior and Exterior Features
Interior Features
- Cooling: Ceiling Fan(s), Central Air
- Heating: Central, Electric
- Appliances: Dishwasher, Disposal, Dryer, Microwave, Other, Oven/Range (Combo), Refrigerator, Washer
- Basement: Crawl Space
- Fireplace Features: Other
- Flooring: Hardwood, Tile
- Interior Features: Double Vanity, Master On Main Level, Rear Stairs, Roommate Plan, Separate Shower, Soaking Tub, Vaulted Ceiling(s), Walk-In Closet(s)
- Levels/Stories: One
- Window Features: Double Pane Windows
- Kitchen Features: Breakfast Bar, Kitchen Island, Pantry, Solid Surface Counters
- Foundation: Block, Pillar/Post/Pier
- Main Bedrooms: 3
- Bathrooms Total Integer: 3
- Main Full Baths: 3
- Bathrooms Total Decimal: 3
Exterior Features
- Construction Materials: Concrete
- Fencing: Fenced, Privacy
- Patio And Porch Features: Deck
- Roof Type: Composition
- Security Features: Carbon Monoxide Detector(s), Smoke Detector(s)
- Laundry Features: Laundry Closet
- Pool Private: No
- Other Structures: Outbuilding
Property
Utilities
- Sewer: Public Sewer
- Utilities: Electricity Available, Other, Sewer Available, Water Available
- Water Source: Public
Property and Assessments
- Home Warranty: Yes
- Property Condition: Resale
Green Features
Lot Information
- Above Grade Finished Area: 1332
- Common Walls: No Common Walls
- Lot Features: Private
Multi Family
- Number of Units To Be Built: Square Feet
Rental
Rent Information
- Land Lease: Yes
Public Records for 3412 Orchard Street
Tax Record
- 2024$2,426.00 ($202.17 / month)
Home Facts
- Beds3
- Baths3
- Total Finished SqFt1,332 SqFt
- Above Grade Finished1,332 SqFt
- StoriesOne
- Lot Size0.1830 Acres
- StyleSingle Family Residence
- Year Built1940
- APN14 009800050173
- CountyFulton
- Fireplaces1



