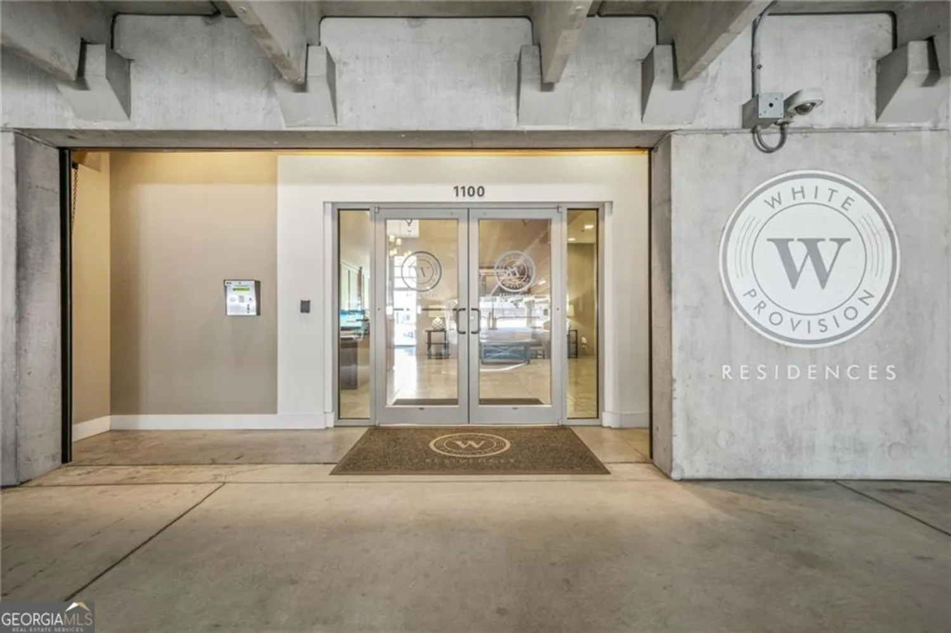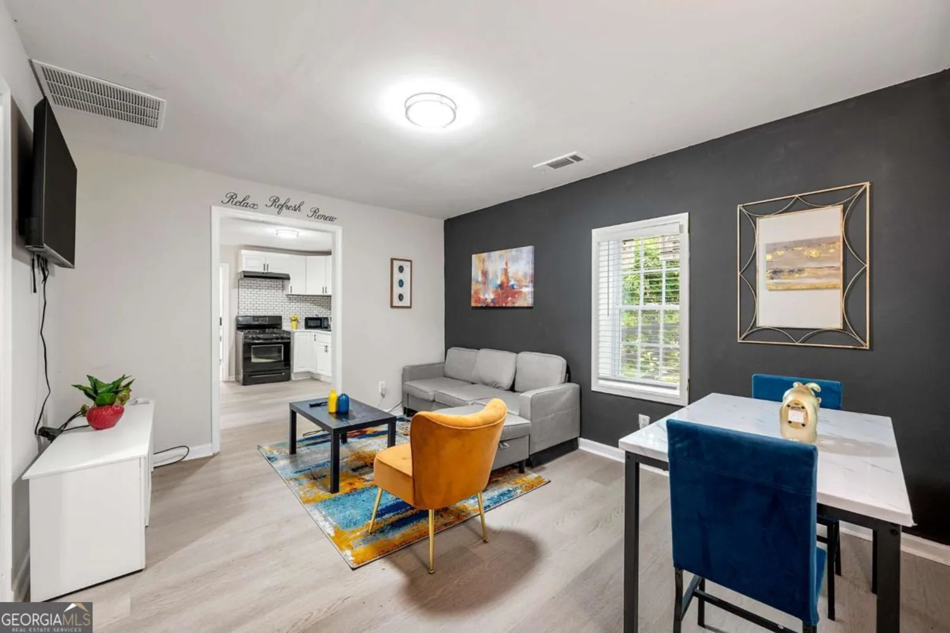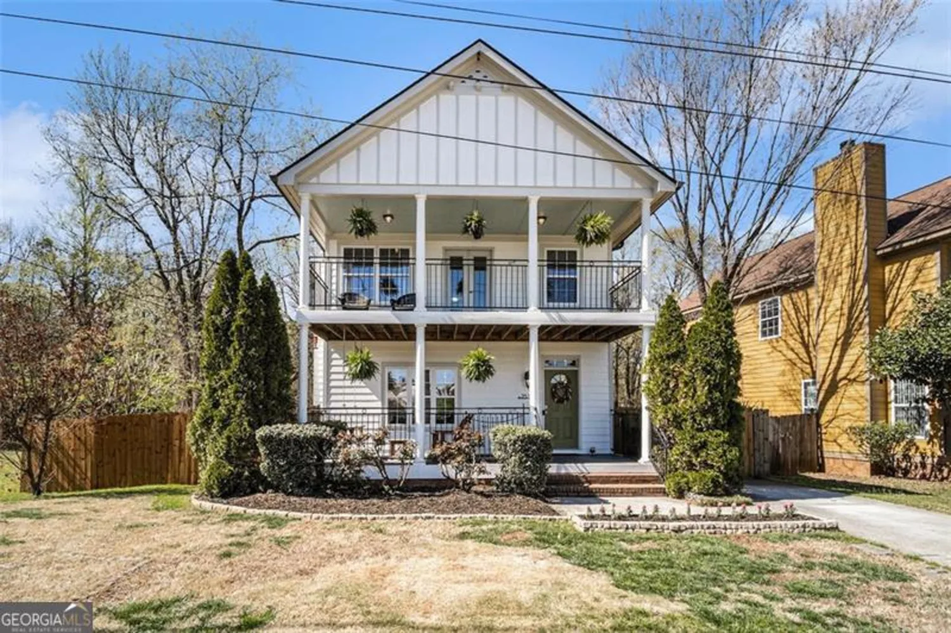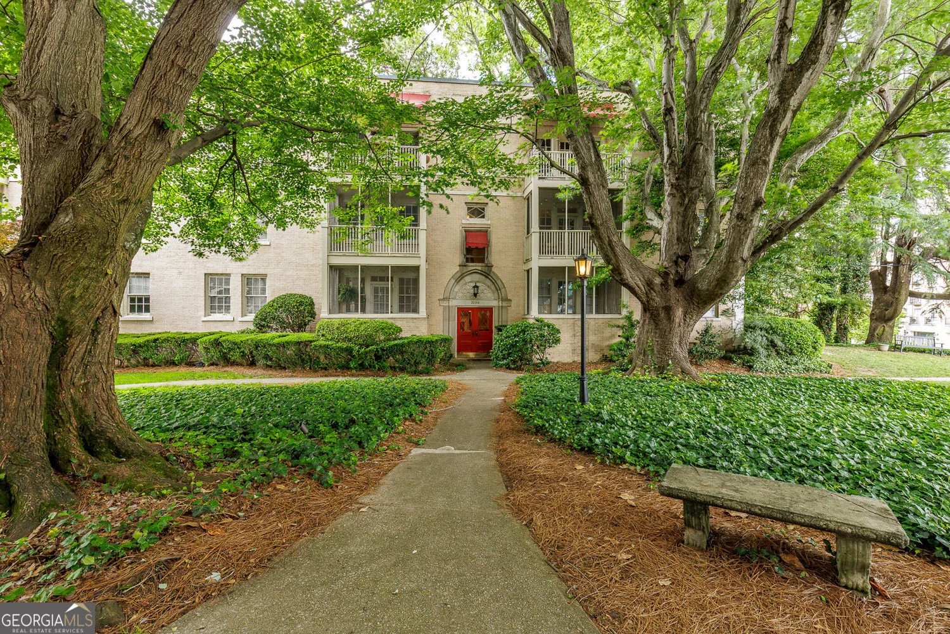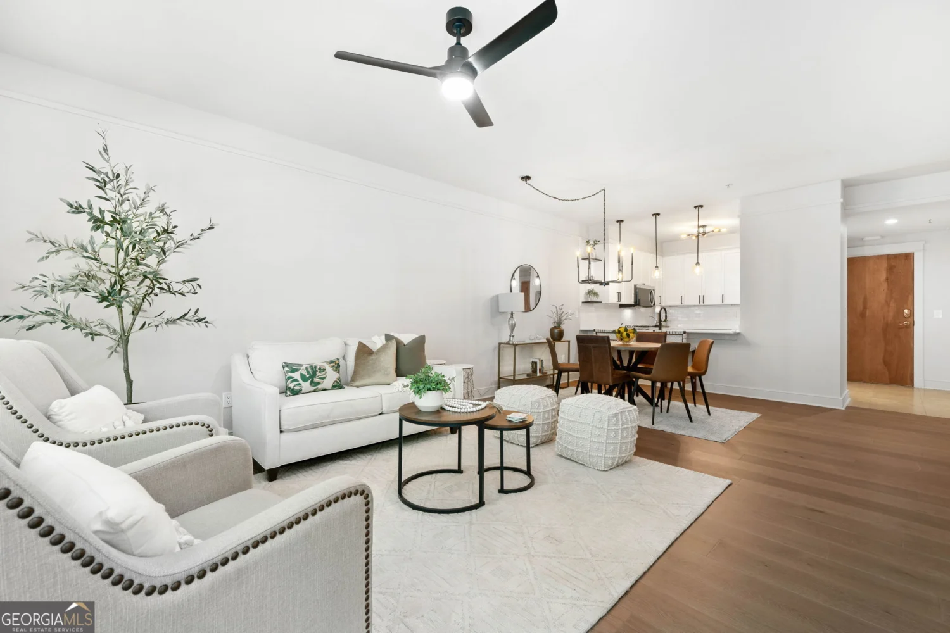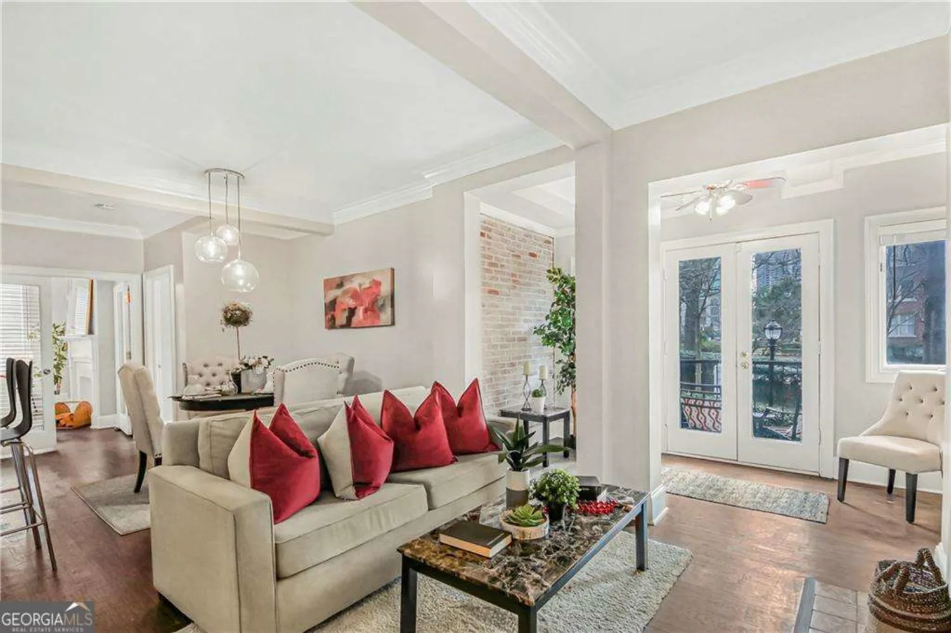102 adrian place nwAtlanta, GA 30327
102 adrian place nwAtlanta, GA 30327
Description
102 Adrian Place is a rare, walk-up townhome opportunity sited atop a lovely rolling hill that overlooks the rest of Adrian Place. It's also on the same street as the best pool & clubhouse in Cross Creek. There is no one above you or below you in this townhome. This beautiful 1,300 SF townhome with its brick exterior features 2 bedrooms, 2 full bathrooms and 1 half bath located just off of the kitchen. 102 Adrian Place boasts brand new herringbone floors on the main level as well as an all-new, never before used kitchen - new white kitchen cabinets, new Silestone quartz countertops with breakfast bar on one side, new stainless, undermount kitchen sink with new faucet, new disposal, new / never used dishwasher, new / never used microwave, new white subway tile backsplash, built-in, rolling double recycling / trash cans. The kitchen, breakfast room and laundry area all feature new low-profile flush LED light fixtures - all with dimmers. Unlike most of the townhomes in Cross Creek, there is no wall that separates the kitchen from the breakfast room / dining room and no more narrow "galley kitchen" layout. The entire townhome(every surface, every ceiling, the staircase, every cabinet, every closet, every bathroom, every door, every bifold door)was just sanded, patched & painted by a talented Atlanta painting company 3 weeks ago. The broken marble fireplace surround, including the floor piece, was removed and new "marble" Silestone quartz was installed. This townhome also features a one year old HVAC system and a 4 year old water heater. The HVAC system has 9 years of its 10 year warranty remaining. New recessed lighting installed in the den and the main floor hallway - all on dimmers as well. All of the windows are double-pane insulated and feature sliding screens. Built-in bookshelves and cabinets in the den allow for display options and storage. Upstairs features all new high-end, wide plank LVP in a near identical color tone as the main level floors. The new flooring extends into all of the closets and main primary bathroom vanity area. All creaking subfloor was repaired before the new floor was installed. The primary vanity features an all new Silestone quartz countertop with new sink vessel and new sink faucet. The vanity and sink area is now lit by a new fixture installed above the new mirror. Custom ordered 66 inch x 38 inch vanity mirror installed above the sink and countertop. All bathrooms received new overhead lighting and fans. Washer and dryer included in the sale. All three bathrooms have just had dual-flush Gerber toilets installed. The beautifully wood-fenced in back patio(8 foot tall walls)is very private and ideal for entertaining or just relaxing. French doors just off of the kitchen lead out to this private garden oasis! Ideal outdoor area for pets as well. Situated in the highly desired Morris Brandon Elementary School district, just minutes from Atlanta's top private schools - Pace Academy, Trinity School, The Lovett School, The Westminster Schools, The Speech School, etc. Cross Creek truly is Atlanta's "Best Kept Secret" - situated on 122 of the city's most lush and visually remarkable acres. Once inside of the security gates, you will find 3 pools with 3 clubhouses, a celebrated 18-hole par-3 golf course, pro shop, 4 tennis courts, pickleball courts, a fitness center, The Cross Creek Restaurant and Lounge, a recycling station and electric vehicle charging stations. You won't find another townhome that is renovated to this extent, that has this many amenities, at this price point in Buckhead. The HOA monthly fee covers the water, trash, roof, landscaping, insurance, exterior maintenance, pools & tennis and a 24-hour controlled & guarded gate with license plate cameras / readers for added security. Golf is $10/round for residents. The fitness center is $35/month. FHA & VA approved. Investor friendly - No rental cap / No Airbnb / 6 month lease minimum.
Property Details for 102 Adrian Place NW
- Subdivision ComplexCross Creek
- Architectural StyleTraditional
- ExteriorGarden
- Num Of Parking Spaces2
- Parking FeaturesOver 1 Space per Unit
- Property AttachedYes
- Waterfront FeaturesNo Dock Or Boathouse
LISTING UPDATED:
- StatusActive
- MLS #10533628
- Days on Site1
- Taxes$2,544 / year
- HOA Fees$7,320 / month
- MLS TypeResidential
- Year Built1970
- CountryFulton
LISTING UPDATED:
- StatusActive
- MLS #10533628
- Days on Site1
- Taxes$2,544 / year
- HOA Fees$7,320 / month
- MLS TypeResidential
- Year Built1970
- CountryFulton
Building Information for 102 Adrian Place NW
- StoriesTwo
- Year Built1970
- Lot Size0.0300 Acres
Payment Calculator
Term
Interest
Home Price
Down Payment
The Payment Calculator is for illustrative purposes only. Read More
Property Information for 102 Adrian Place NW
Summary
Location and General Information
- Community Features: Clubhouse, Fitness Center, Gated, Golf, Guest Lodging, Pool, Tennis Court(s), Near Public Transport
- Directions: Peachtree to Peachtree Battle Avenue. Take Peachtree Battle to LEFT on Bohler Road. Go through a stop sign to LEFT into Cross Creek. Stay in left lane and have your DL/picture ID ready. Tell the guard you are going to 102 Adrian Place & give them the homeowner's name. (Listed in private remarks.)
- Coordinates: 33.819085,-84.425144
School Information
- Elementary School: Brandon Primary/Elementary
- Middle School: Sutton
- High School: North Atlanta
Taxes and HOA Information
- Parcel Number: 17 018500051020
- Tax Year: 2024
- Association Fee Includes: Insurance, Maintenance Structure, Maintenance Grounds, Pest Control, Reserve Fund, Security, Sewer, Swimming, Tennis, Trash, Water
Virtual Tour
Parking
- Open Parking: No
Interior and Exterior Features
Interior Features
- Cooling: Central Air
- Heating: Central, Forced Air
- Appliances: Dishwasher, Disposal, Dryer, Microwave, Refrigerator, Washer
- Basement: None
- Fireplace Features: Living Room
- Flooring: Other, Vinyl
- Interior Features: Bookcases, High Ceilings, Split Bedroom Plan
- Levels/Stories: Two
- Window Features: Bay Window(s), Double Pane Windows
- Kitchen Features: Breakfast Area, Breakfast Bar, Breakfast Room
- Foundation: Slab
- Total Half Baths: 1
- Bathrooms Total Integer: 3
- Bathrooms Total Decimal: 2
Exterior Features
- Construction Materials: Brick
- Fencing: Back Yard, Privacy, Wood
- Patio And Porch Features: Patio
- Pool Features: In Ground
- Roof Type: Other, Slate
- Security Features: Gated Community, Smoke Detector(s)
- Laundry Features: In Kitchen, Laundry Closet
- Pool Private: No
Property
Utilities
- Sewer: Public Sewer
- Utilities: Cable Available, Electricity Available, High Speed Internet, Phone Available, Sewer Available, Water Available
- Water Source: Public
- Electric: 220 Volts
Property and Assessments
- Home Warranty: Yes
- Property Condition: Resale
Green Features
- Green Energy Efficient: Appliances, Roof
Lot Information
- Common Walls: 2+ Common Walls
- Lot Features: Level
- Waterfront Footage: No Dock Or Boathouse
Multi Family
- Number of Units To Be Built: Square Feet
Rental
Rent Information
- Land Lease: Yes
Public Records for 102 Adrian Place NW
Tax Record
- 2024$2,544.00 ($212.00 / month)
Home Facts
- Beds2
- Baths2
- StoriesTwo
- Lot Size0.0300 Acres
- StyleCondominium
- Year Built1970
- APN17 018500051020
- CountyFulton
- Fireplaces1



