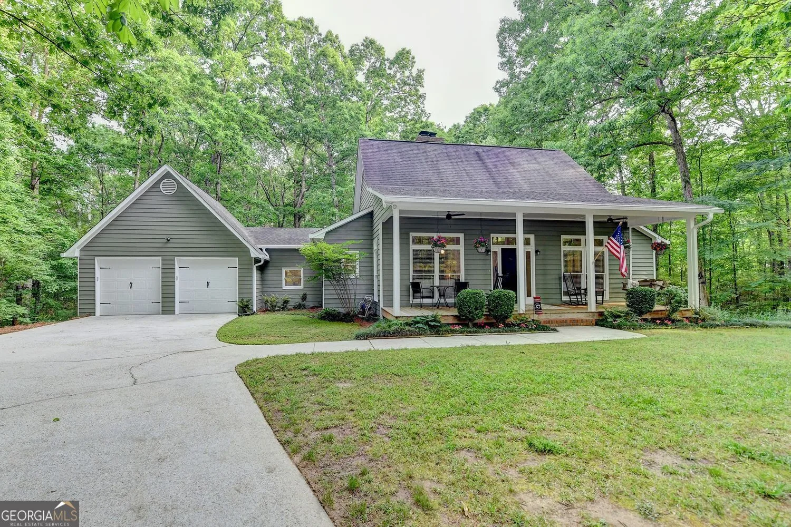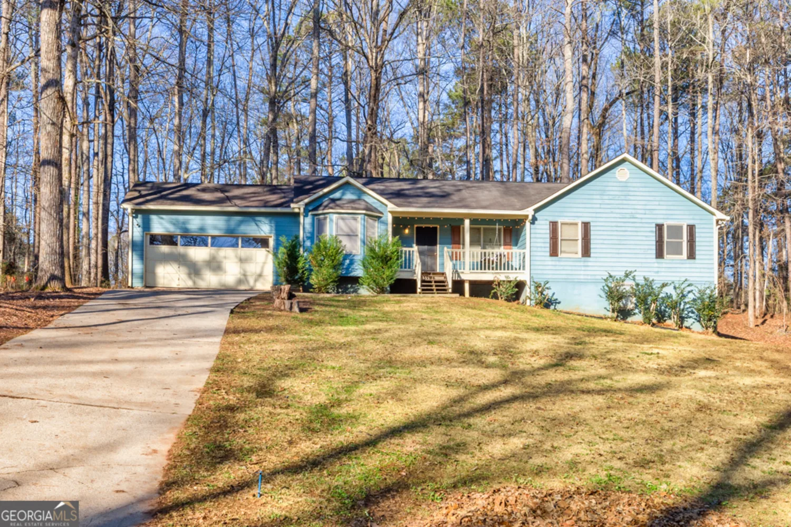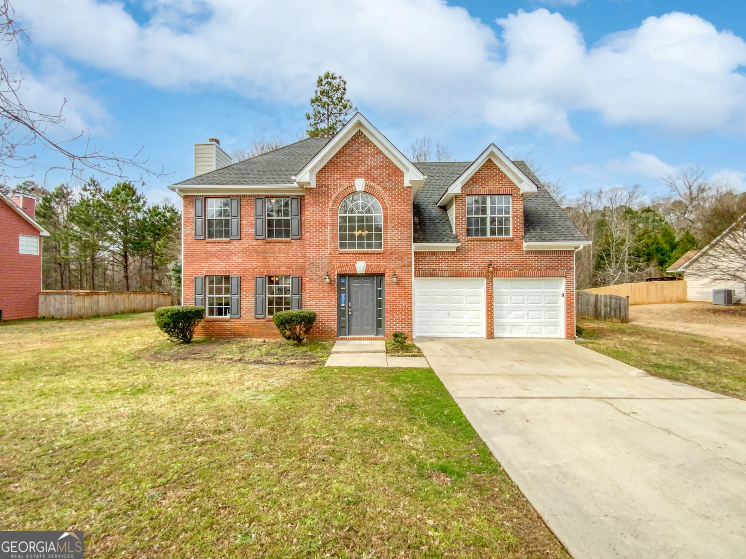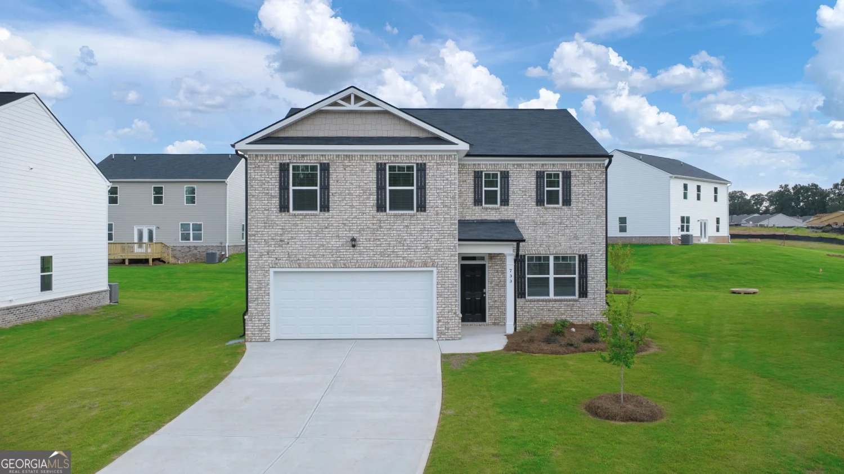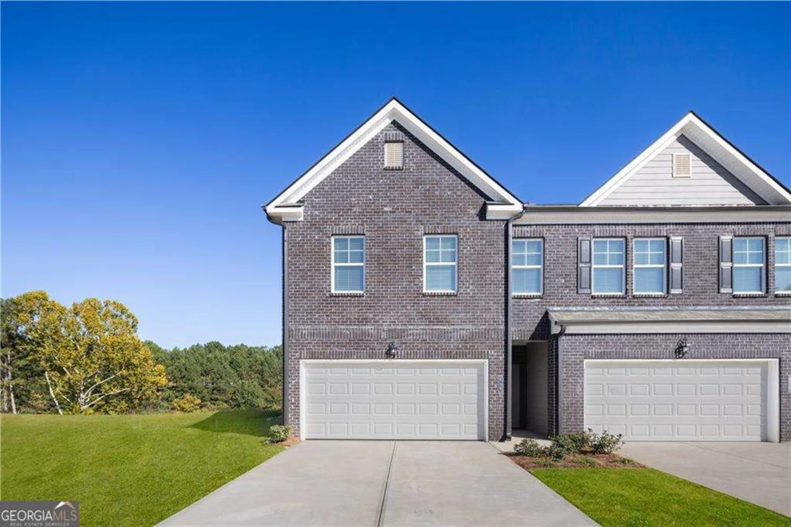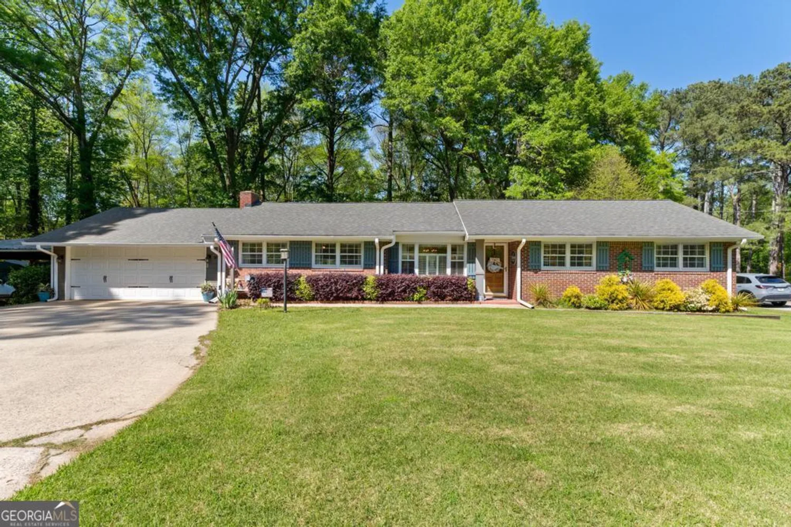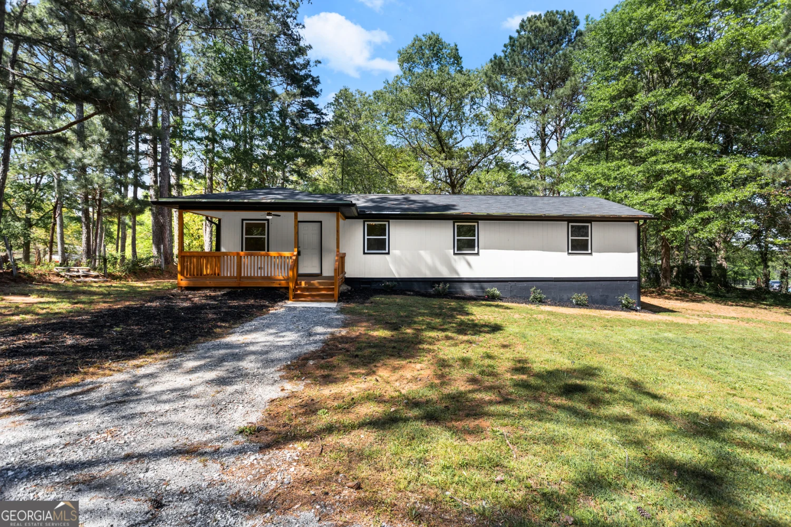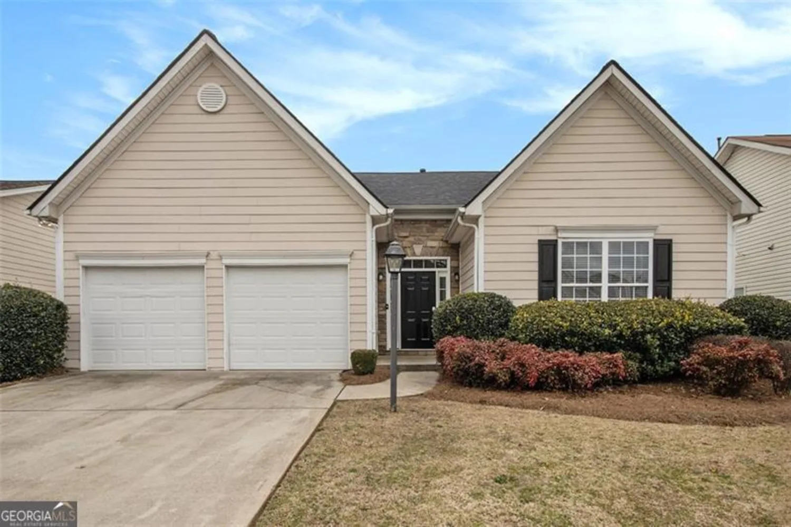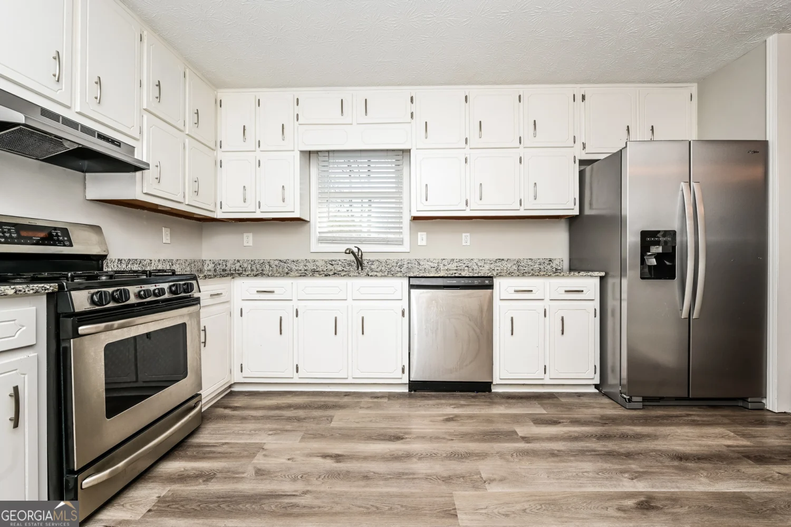1501 buckinghamStockbridge, GA 30281
1501 buckinghamStockbridge, GA 30281
Description
Charming 4-Bed, 3-Bath Split-Level Home with Modern Upgrades Welcome to this beautifully updated 4-bedroom, 3-bathroom split-level home that perfectly combines comfort and style. Featuring luxury vinyl plank (LVP) flooring throughout both levels and cozy carpeted stairs, this home offers a warm and cohesive feel. The heart of the home is the modern kitchen, thoughtfully updated with sleek stainless steel appliances, granite countertops, and freshly painted cabinets-ideal for both everyday living and entertaining. Enjoy ample space with two spacious living areas, generous bedrooms, and a functional layout that provides flexibility for families, guests, or a home office setup. The attached 2-car garage adds convenience and extra storage. Nestled in a desirable neighborhood, this home offers the perfect blend of modern finishes and timeless charm. Don't miss your chance to make it yours!
Property Details for 1501 BUCKINGHAM
- Subdivision ComplexWyngate Enclave
- Architectural StyleTraditional
- Num Of Parking Spaces2
- Parking FeaturesAttached, Garage
- Property AttachedYes
LISTING UPDATED:
- StatusActive
- MLS #10533768
- Days on Site0
- Taxes$4,779 / year
- HOA Fees$480 / month
- MLS TypeResidential
- Year Built2001
- Lot Size0.09 Acres
- CountryHenry
LISTING UPDATED:
- StatusActive
- MLS #10533768
- Days on Site0
- Taxes$4,779 / year
- HOA Fees$480 / month
- MLS TypeResidential
- Year Built2001
- Lot Size0.09 Acres
- CountryHenry
Building Information for 1501 BUCKINGHAM
- StoriesMulti/Split
- Year Built2001
- Lot Size0.0870 Acres
Payment Calculator
Term
Interest
Home Price
Down Payment
The Payment Calculator is for illustrative purposes only. Read More
Property Information for 1501 BUCKINGHAM
Summary
Location and General Information
- Community Features: Pool, Sidewalks, Street Lights, Tennis Court(s)
- Directions: Head east on Walt Stephens Rd toward Fairgreen Trl, Turn right onto Durham Way, Turn left onto Piccadilly Cir, Turn left onto Buckingham Pl, Destination will be on the left.
- Coordinates: 33.524961,-84.253858
School Information
- Elementary School: Red Oak
- Middle School: Dutchtown
- High School: Dutchtown
Taxes and HOA Information
- Parcel Number: 031P01149000
- Tax Year: 2024
- Association Fee Includes: Swimming, Tennis
Virtual Tour
Parking
- Open Parking: No
Interior and Exterior Features
Interior Features
- Cooling: Central Air
- Heating: Forced Air
- Appliances: Dishwasher, Refrigerator, Microwave, Oven/Range (Combo)
- Basement: None
- Fireplace Features: Factory Built
- Flooring: Carpet, Laminate
- Interior Features: Walk-In Closet(s)
- Levels/Stories: Multi/Split
- Kitchen Features: Solid Surface Counters
- Foundation: Slab
- Main Bedrooms: 3
- Bathrooms Total Integer: 3
- Main Full Baths: 2
- Bathrooms Total Decimal: 3
Exterior Features
- Construction Materials: Brick, Vinyl Siding
- Roof Type: Composition
- Laundry Features: Other
- Pool Private: No
Property
Utilities
- Sewer: Public Sewer
- Utilities: Electricity Available, Natural Gas Available, Sewer Available, Water Available
- Water Source: Public
Property and Assessments
- Home Warranty: Yes
- Property Condition: Resale
Green Features
Lot Information
- Above Grade Finished Area: 1936
- Common Walls: No Common Walls
- Lot Features: City Lot, Private
Multi Family
- Number of Units To Be Built: Square Feet
Rental
Rent Information
- Land Lease: Yes
Public Records for 1501 BUCKINGHAM
Tax Record
- 2024$4,779.00 ($398.25 / month)
Home Facts
- Beds4
- Baths3
- Total Finished SqFt1,936 SqFt
- Above Grade Finished1,936 SqFt
- StoriesMulti/Split
- Lot Size0.0870 Acres
- StyleSingle Family Residence
- Year Built2001
- APN031P01149000
- CountyHenry
- Fireplaces1


