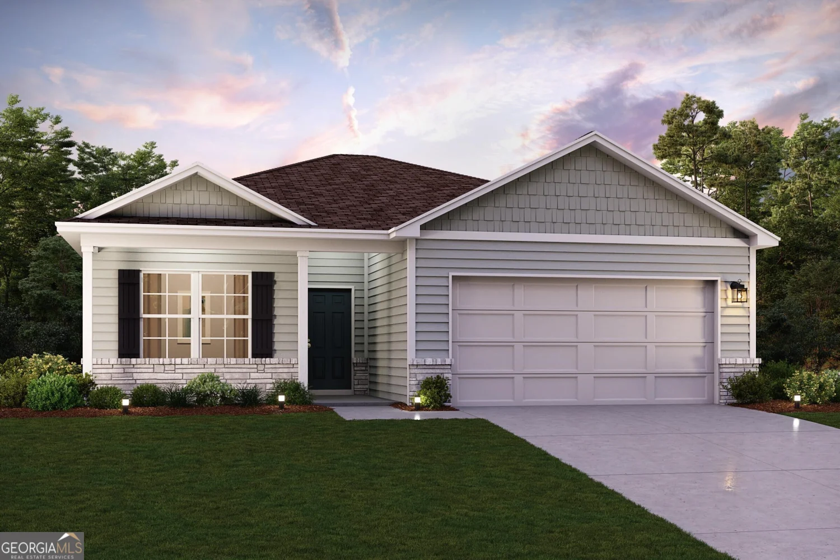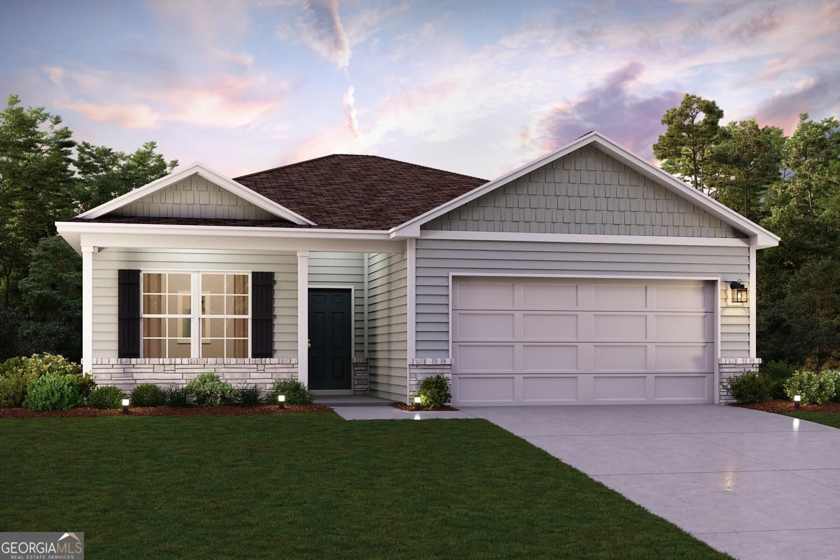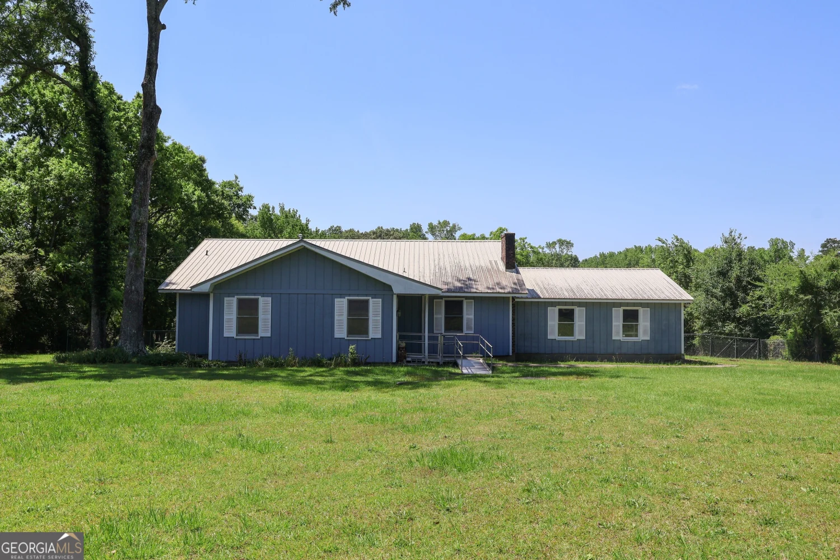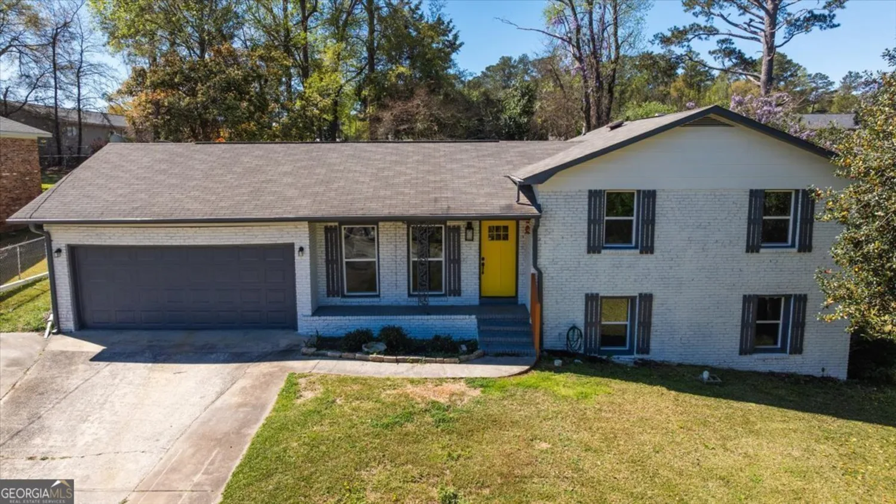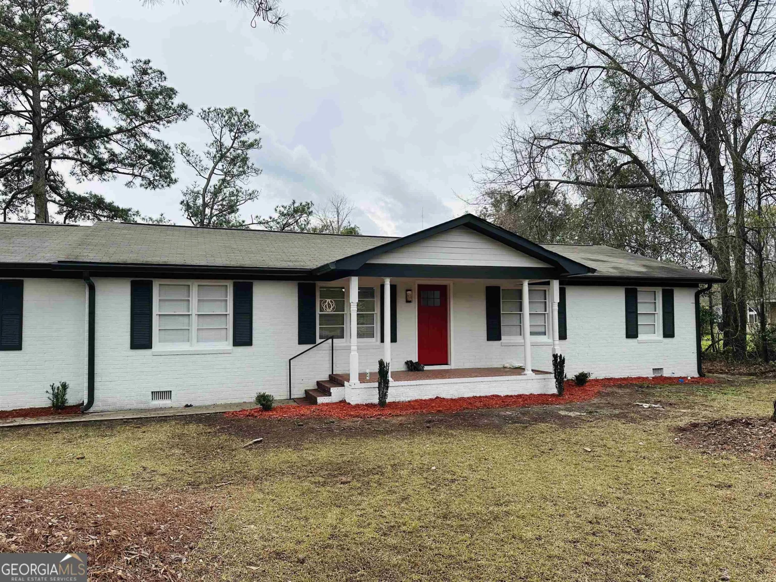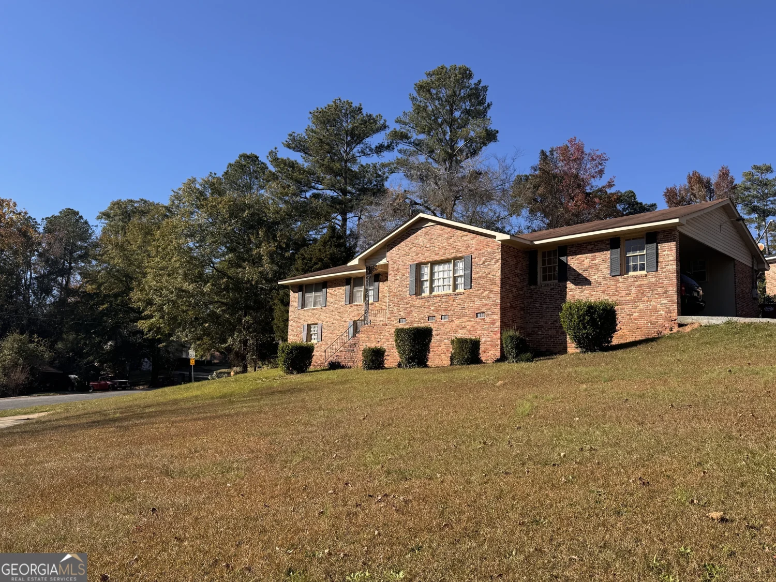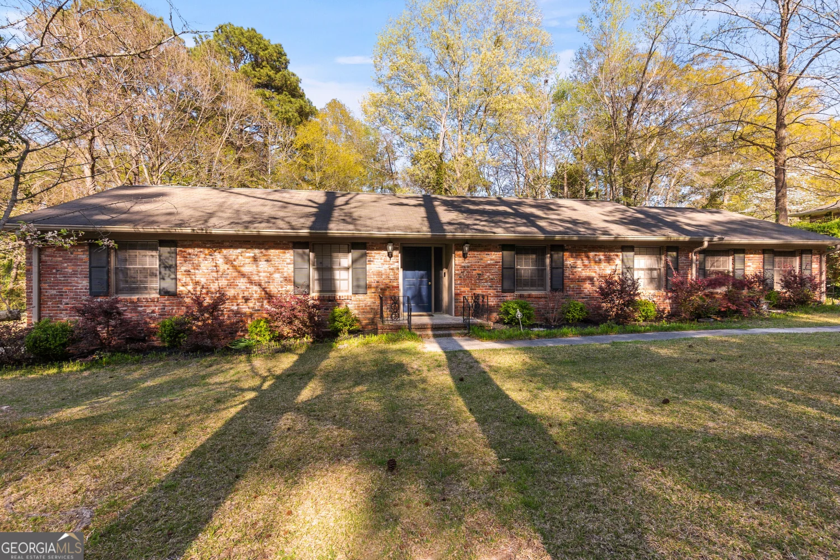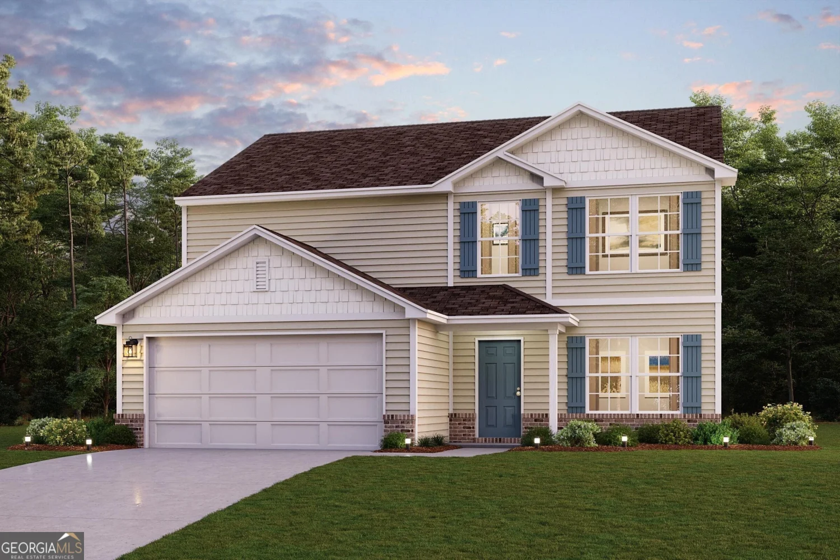1751 brindle laneMacon, GA 31220
1751 brindle laneMacon, GA 31220
Description
Wonderful ranch style home with 3 bedrooms, 2 full bathrooms, covered front porch with new railings, newer back deck. Family room with beautiful stone fireplace and vaulted ceiling. Separate dining room with nice sliding glass door and a gorgeous view of the private wooded backyard. Spacious kitchen with large separate laundry room just off the kitchen. Very well-maintained home with newer windows. The community offers gated entrances. The main gate is manned 24/7. The other entrances require transponders. There is a lake with boating and fishing, clubhouse, playground, picnic areas with grills, hiking trails, mini golf course and more.
Property Details for 1751 Brindle Lane
- Subdivision ComplexLake Wildwood
- Architectural StyleRanch
- Parking FeaturesAttached, Garage, Garage Door Opener, RV/Boat Parking
- Property AttachedYes
LISTING UPDATED:
- StatusActive
- MLS #10534038
- Days on Site1
- Taxes$1,606 / year
- HOA Fees$690 / month
- MLS TypeResidential
- Year Built1988
- Lot Size0.06 Acres
- CountryBibb
LISTING UPDATED:
- StatusActive
- MLS #10534038
- Days on Site1
- Taxes$1,606 / year
- HOA Fees$690 / month
- MLS TypeResidential
- Year Built1988
- Lot Size0.06 Acres
- CountryBibb
Building Information for 1751 Brindle Lane
- StoriesOne
- Year Built1988
- Lot Size0.0560 Acres
Payment Calculator
Term
Interest
Home Price
Down Payment
The Payment Calculator is for illustrative purposes only. Read More
Property Information for 1751 Brindle Lane
Summary
Location and General Information
- Community Features: Boat/Camper/Van Prkg, Clubhouse, Gated, Lake, Park, Playground
- Directions: Hwy. 475 to Zebulon Rd. exit. To Lake Wildwood main entrance, to Lake Wildwood Drive. Stop at the main entrance and show I.D. in order to enter the community. Follow Lake Wildwood Drive to Greentree Parkway to the right. Follow Greentree Pkwy. to Chisholm Trail to the right. Turn right on Bridle Lane. The home is on the left. GPS Friendly.
- View: Seasonal View
- Coordinates: 32.8646,-83.7896
School Information
- Elementary School: Heritage
- Middle School: Weaver
- High School: Westside
Taxes and HOA Information
- Parcel Number: H0060760
- Tax Year: 2024
- Association Fee Includes: Facilities Fee
- Tax Lot: 29
Virtual Tour
Parking
- Open Parking: No
Interior and Exterior Features
Interior Features
- Cooling: Ceiling Fan(s), Central Air, Electric
- Heating: Central, Electric
- Appliances: Dishwasher, Electric Water Heater, Oven/Range (Combo), Refrigerator
- Basement: Crawl Space
- Fireplace Features: Family Room
- Flooring: Laminate
- Interior Features: High Ceilings, Master On Main Level, Vaulted Ceiling(s), Walk-In Closet(s)
- Levels/Stories: One
- Window Features: Bay Window(s), Double Pane Windows
- Kitchen Features: Breakfast Room, Country Kitchen
- Foundation: Block
- Main Bedrooms: 3
- Bathrooms Total Integer: 2
- Main Full Baths: 2
- Bathrooms Total Decimal: 2
Exterior Features
- Accessibility Features: Accessible Doors, Accessible Hallway(s), Accessible Kitchen
- Construction Materials: Wood Siding
- Patio And Porch Features: Deck, Porch
- Roof Type: Composition
- Security Features: Gated Community, Security System, Smoke Detector(s)
- Laundry Features: In Kitchen
- Pool Private: No
Property
Utilities
- Sewer: Public Sewer
- Utilities: Cable Available, Electricity Available, High Speed Internet, Natural Gas Available, Phone Available, Sewer Connected, Water Available
- Water Source: Public
- Electric: 220 Volts
Property and Assessments
- Home Warranty: Yes
- Property Condition: Resale
Green Features
Lot Information
- Above Grade Finished Area: 1627
- Common Walls: No Common Walls
- Lot Features: Cul-De-Sac, Level, Private
Multi Family
- Number of Units To Be Built: Square Feet
Rental
Rent Information
- Land Lease: Yes
- Occupant Types: Vacant
Public Records for 1751 Brindle Lane
Tax Record
- 2024$1,606.00 ($133.83 / month)
Home Facts
- Beds3
- Baths2
- Total Finished SqFt1,627 SqFt
- Above Grade Finished1,627 SqFt
- StoriesOne
- Lot Size0.0560 Acres
- StyleSingle Family Residence
- Year Built1988
- APNH0060760
- CountyBibb
- Fireplaces1


