1032 paddington driveCartersville, GA 30120
1032 paddington driveCartersville, GA 30120
Description
This tenant-in-place, 3-bedroom, 2.5-bath townhome is an exceptional investment opportunity! Located in a well-maintained community, the property boasts a charming exterior with neutral tones, a single-car garage, and a spacious driveway. Inside, the open-concept living area is bathed in natural light and flows seamlessly into a modern kitchen featuring granite countertops, stainless steel appliances, and ample cabinetry. The upstairs offers a spacious primary suite with an en-suite bath, while two additional bedrooms share a well-appointed full bathroom. A convenient half-bath on the main floor, durable flooring, and a low-maintenance backyard enhance the home's functionality and appeal. Fully furnished with everything you need, this property is ready for immediate INCOME. Located near shopping, dining, and local amenities, this townhome is truly turnkey!
Property Details for 1032 Paddington Drive
- Subdivision ComplexParkway Station
- Architectural StyleTraditional
- Num Of Parking Spaces1
- Parking FeaturesAttached, Garage, Garage Door Opener
- Property AttachedYes
LISTING UPDATED:
- StatusActive
- MLS #10534216
- Days on Site0
- Taxes$2,695 / year
- HOA Fees$1,860 / month
- MLS TypeResidential
- Year Built2022
- Lot Size0.02 Acres
- CountryBartow
LISTING UPDATED:
- StatusActive
- MLS #10534216
- Days on Site0
- Taxes$2,695 / year
- HOA Fees$1,860 / month
- MLS TypeResidential
- Year Built2022
- Lot Size0.02 Acres
- CountryBartow
Building Information for 1032 Paddington Drive
- StoriesTwo
- Year Built2022
- Lot Size0.0200 Acres
Payment Calculator
Term
Interest
Home Price
Down Payment
The Payment Calculator is for illustrative purposes only. Read More
Property Information for 1032 Paddington Drive
Summary
Location and General Information
- Community Features: Sidewalks, Walk To Schools, Near Shopping
- Directions: GPS friendly
- Coordinates: 34.200087,-84.802757
School Information
- Elementary School: Cloverleaf
- Middle School: South Central
- High School: Woodland
Taxes and HOA Information
- Parcel Number: 0071H0005225
- Tax Year: 2024
- Association Fee Includes: Maintenance Grounds
Virtual Tour
Parking
- Open Parking: No
Interior and Exterior Features
Interior Features
- Cooling: Central Air
- Heating: Central
- Appliances: Dishwasher, Disposal, Dryer, Microwave, Refrigerator, Washer
- Basement: None
- Flooring: Carpet
- Interior Features: Split Bedroom Plan, Walk-In Closet(s)
- Levels/Stories: Two
- Window Features: Double Pane Windows
- Kitchen Features: Solid Surface Counters
- Foundation: Slab
- Total Half Baths: 1
- Bathrooms Total Integer: 3
- Bathrooms Total Decimal: 2
Exterior Features
- Construction Materials: Concrete
- Patio And Porch Features: Patio
- Roof Type: Composition
- Security Features: Smoke Detector(s)
- Laundry Features: In Hall, Laundry Closet, Upper Level
- Pool Private: No
Property
Utilities
- Sewer: Public Sewer
- Utilities: Cable Available, Electricity Available, High Speed Internet, Sewer Available, Water Available
- Water Source: Public
Property and Assessments
- Home Warranty: Yes
- Property Condition: Resale
Green Features
Lot Information
- Common Walls: 2+ Common Walls
- Lot Features: Level
Multi Family
- Number of Units To Be Built: Square Feet
Rental
Rent Information
- Land Lease: Yes
Public Records for 1032 Paddington Drive
Tax Record
- 2024$2,695.00 ($224.58 / month)
Home Facts
- Beds3
- Baths2
- StoriesTwo
- Lot Size0.0200 Acres
- StyleTownhouse
- Year Built2022
- APN0071H0005225
- CountyBartow
Similar Homes
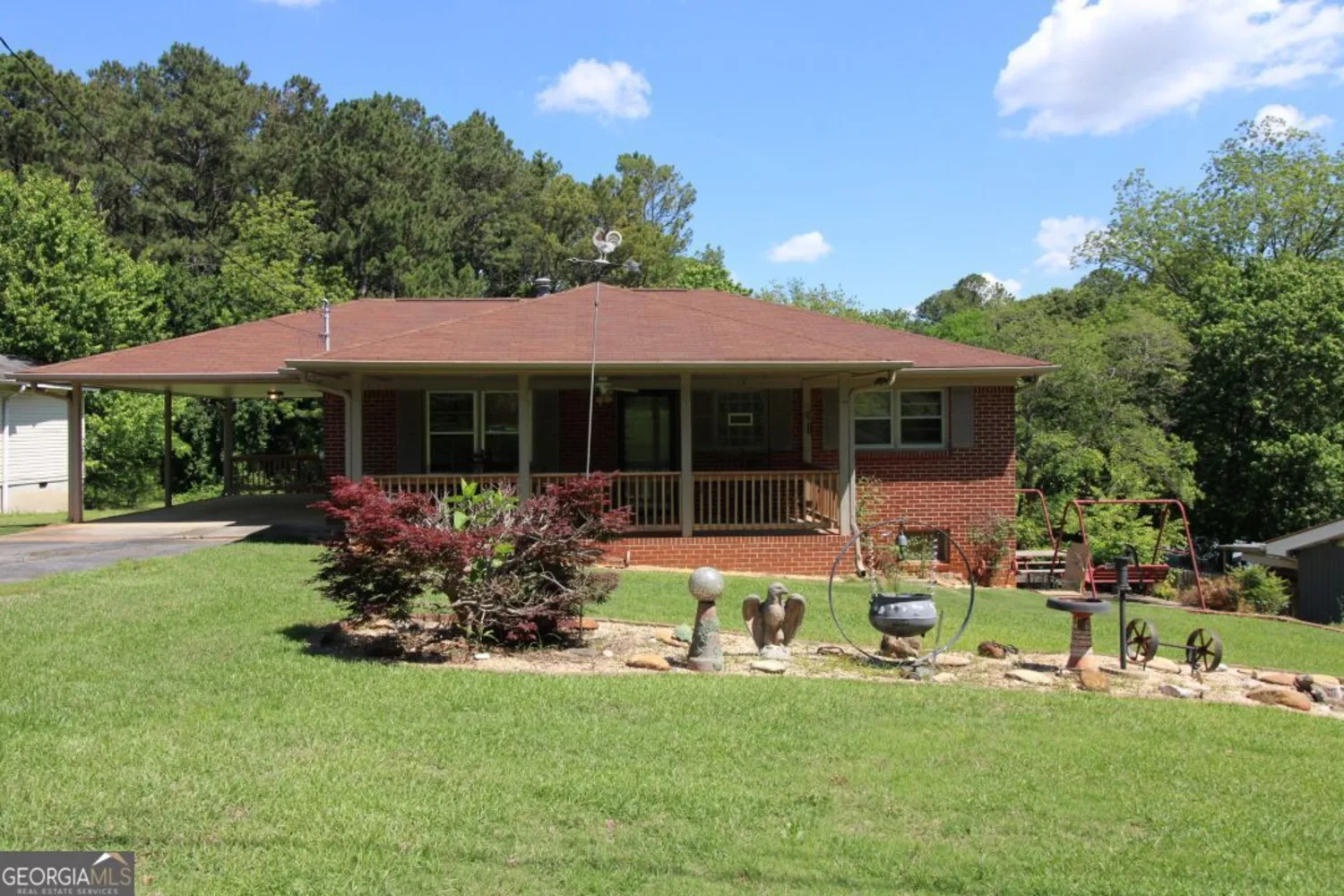
14 Townsley Drive
Cartersville, GA 30120

15 Akron Street
Cartersville, GA 30120
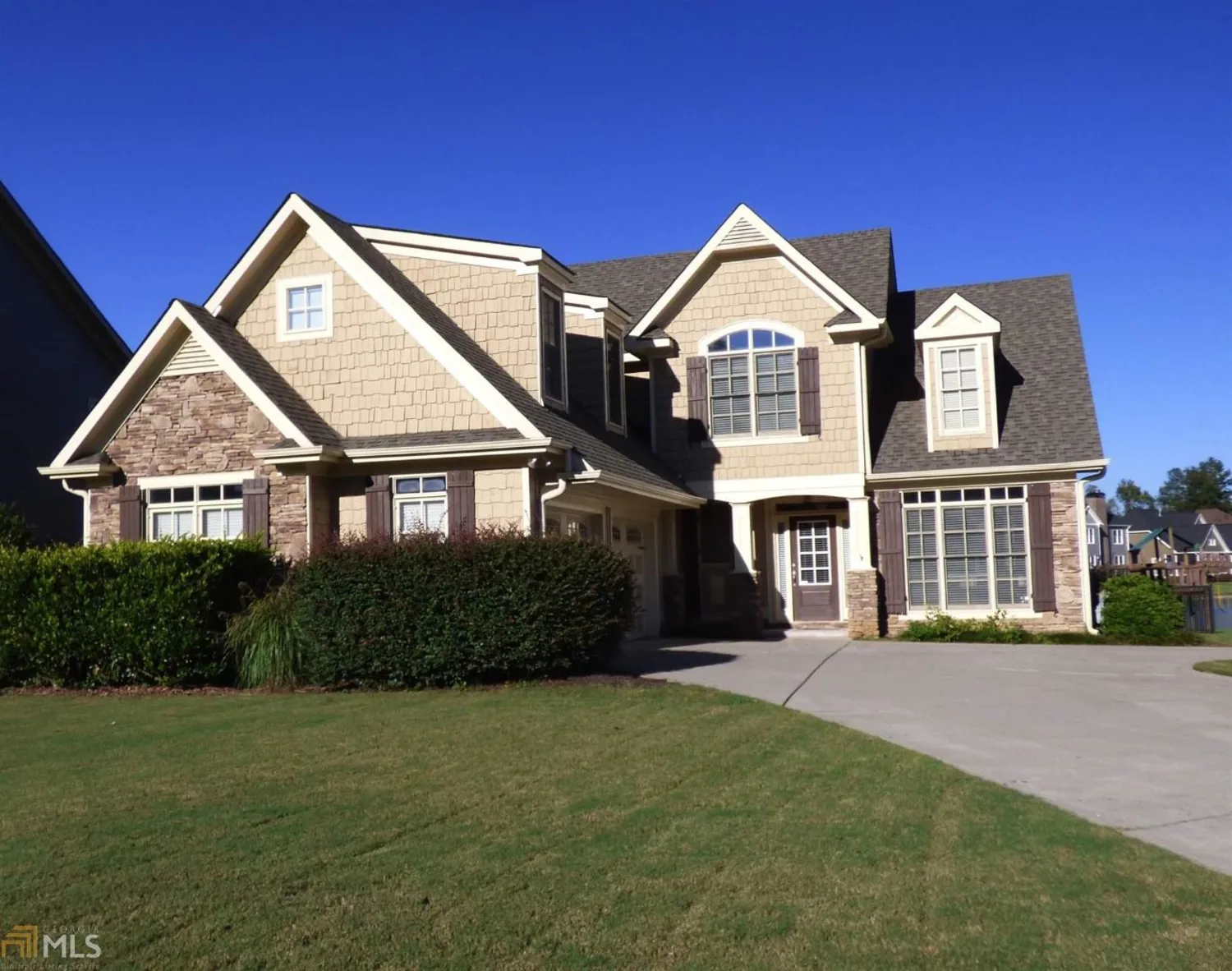
84 Lake Haven Drive
Cartersville, GA 30120
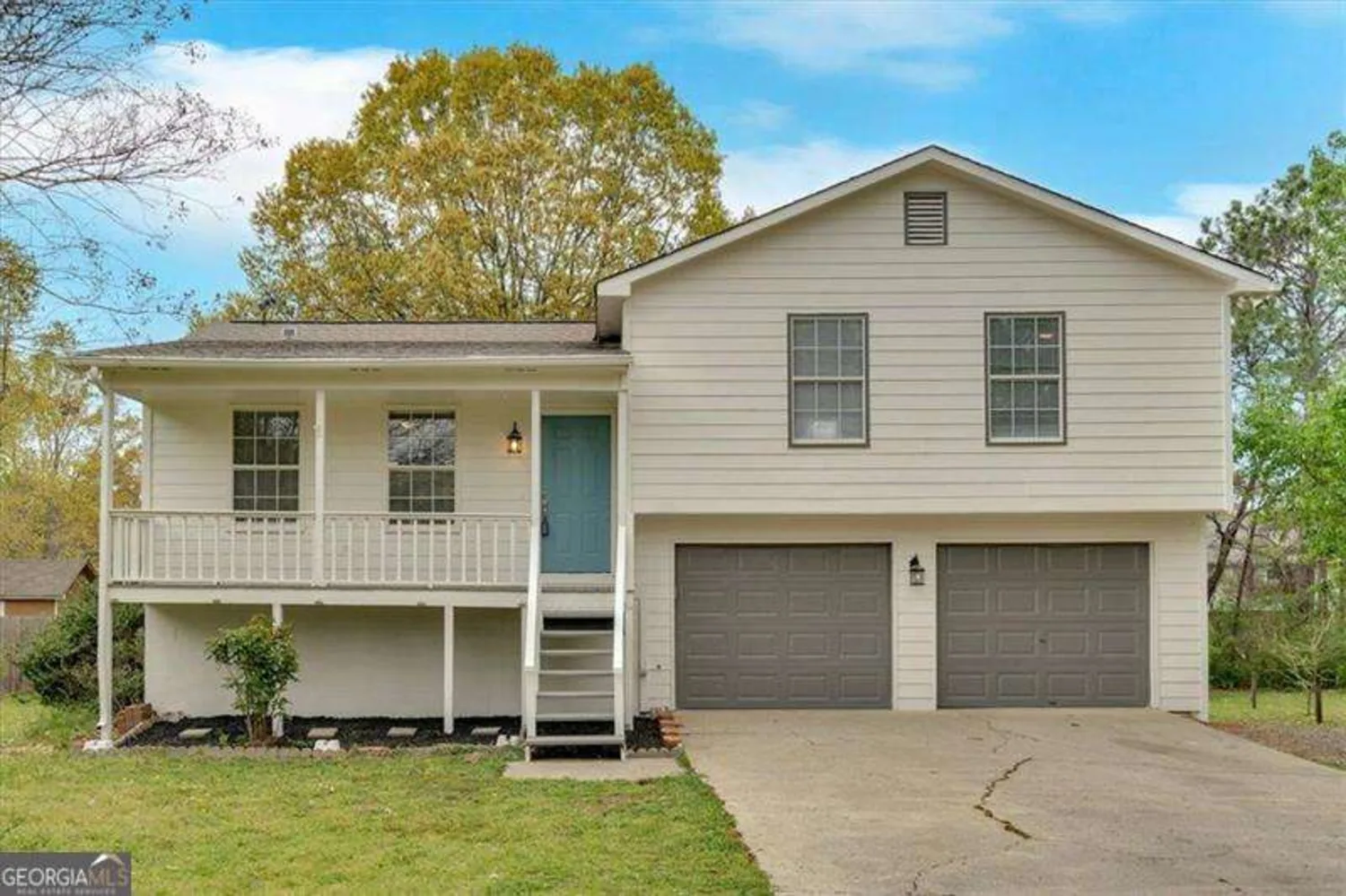
111 EVERGREEN Trail
Cartersville, GA 30121
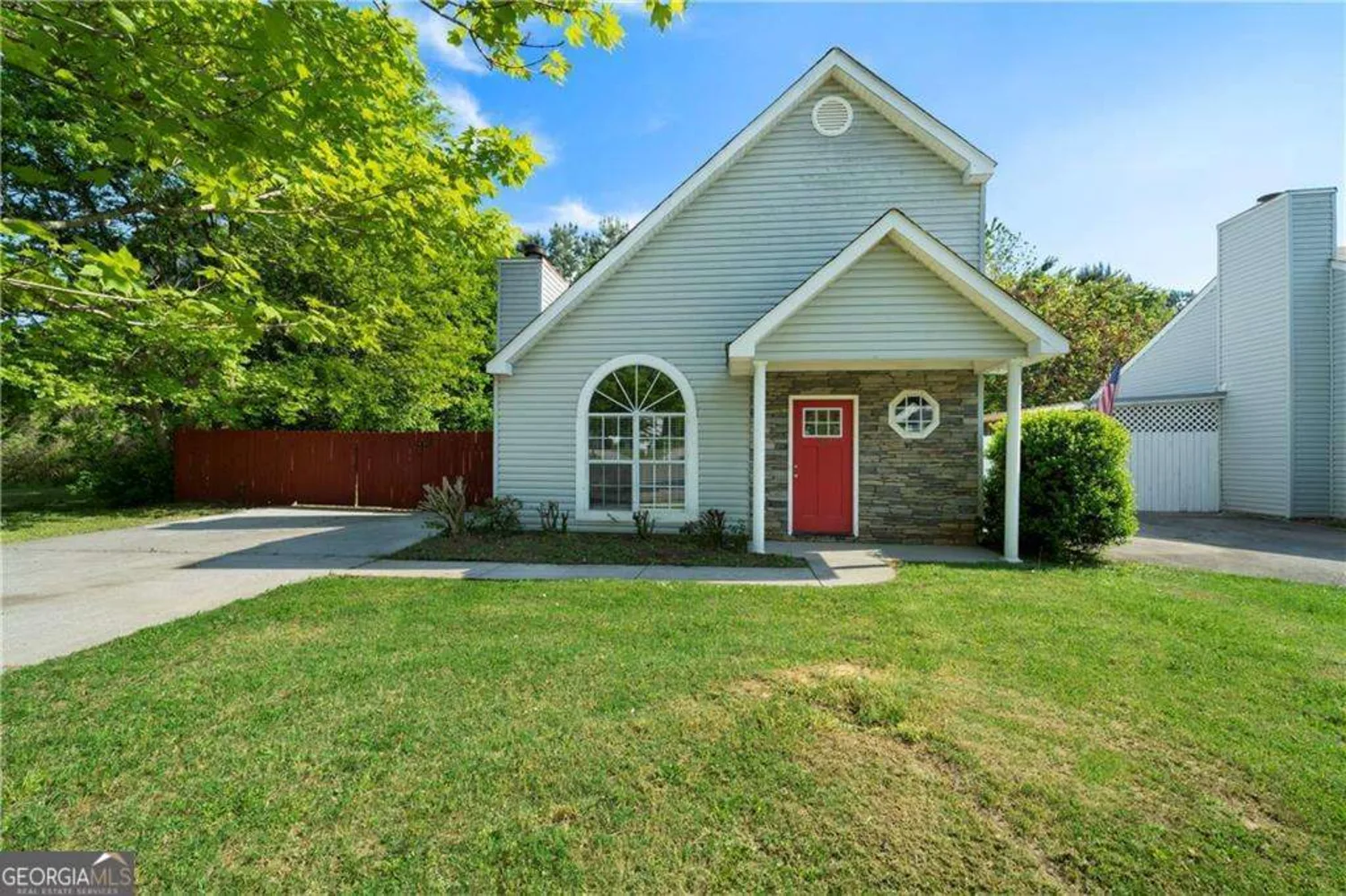
30 Village Drive
Cartersville, GA 30121
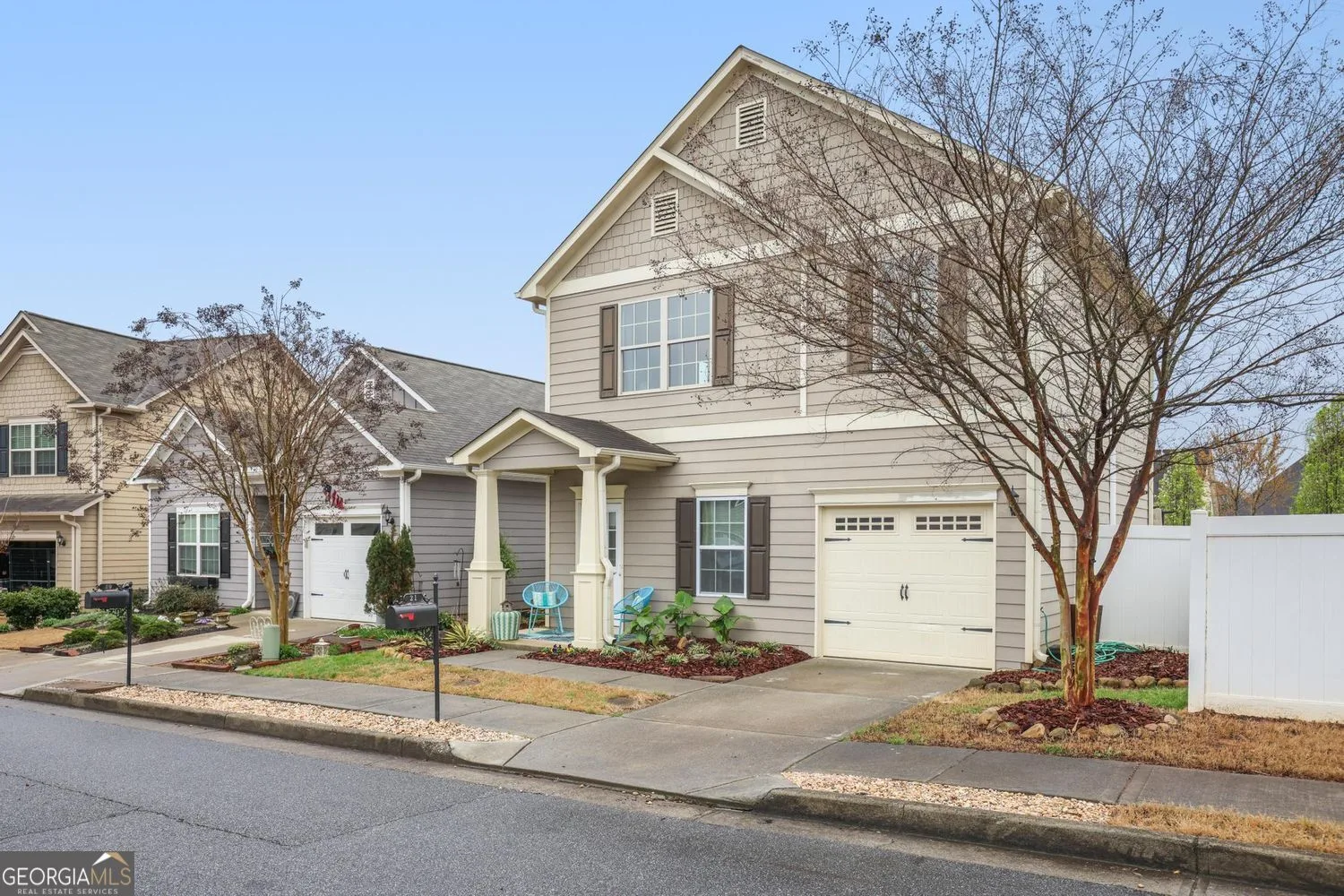
21 Samuel Way NW
Cartersville, GA 30121
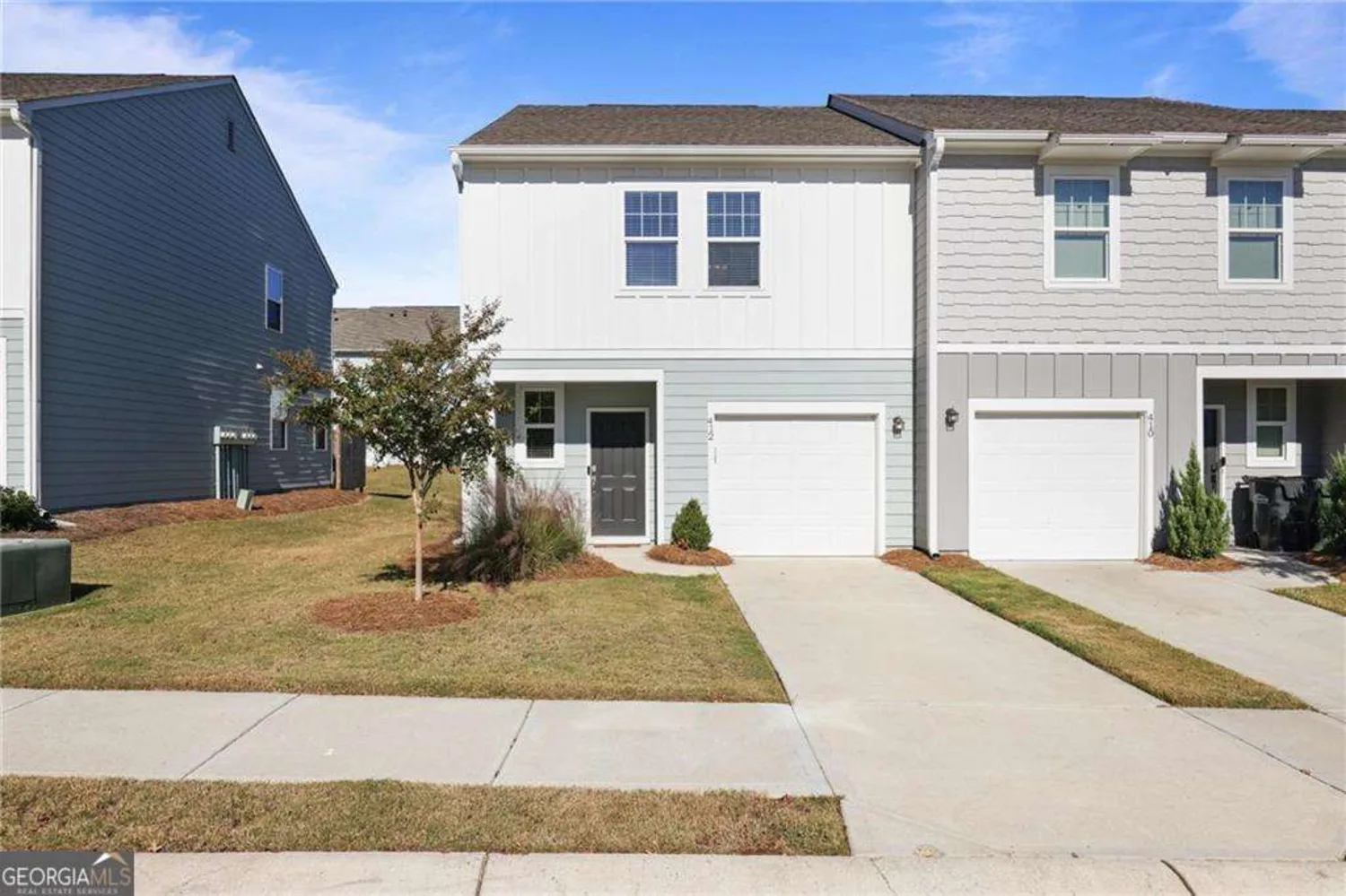
412 Union Station Street
Cartersville, GA 30120
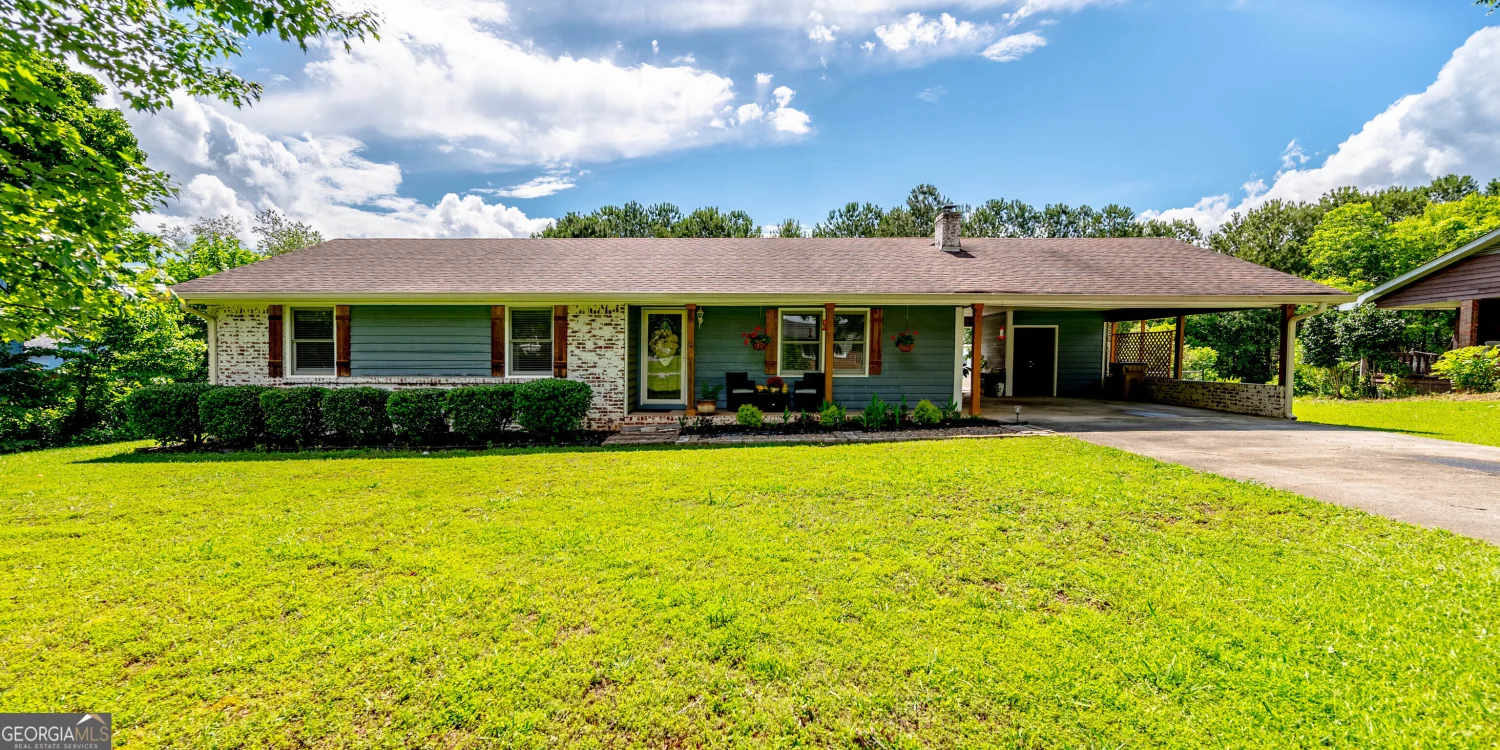
27 Ansley Way NW
Cartersville, GA 30121
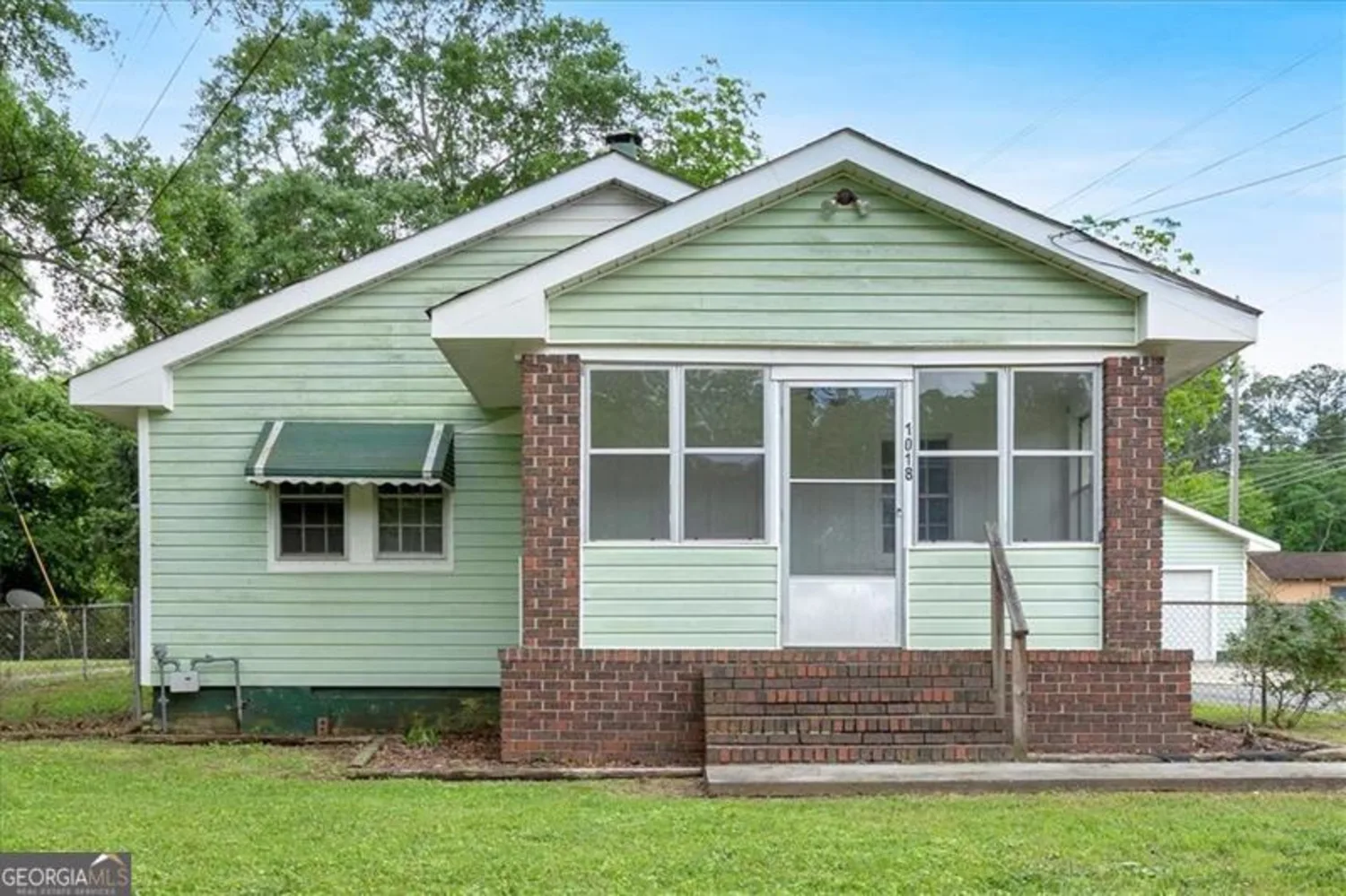
1018 JONES MILL Road
Cartersville, GA 30120

