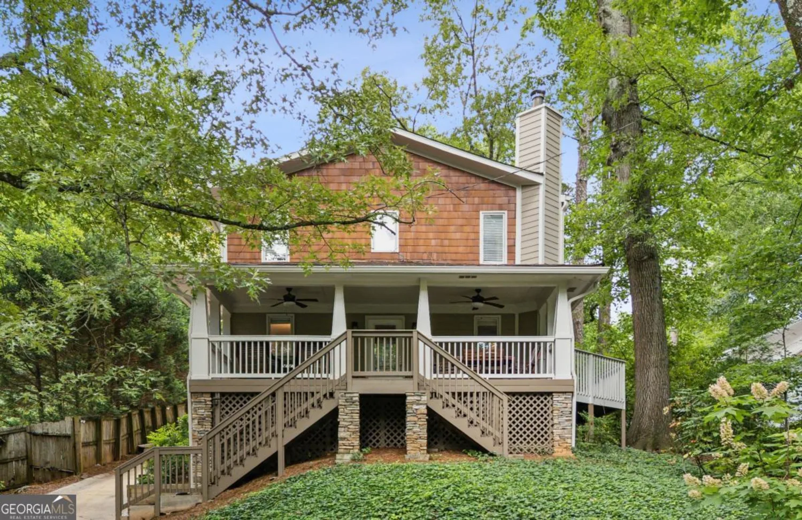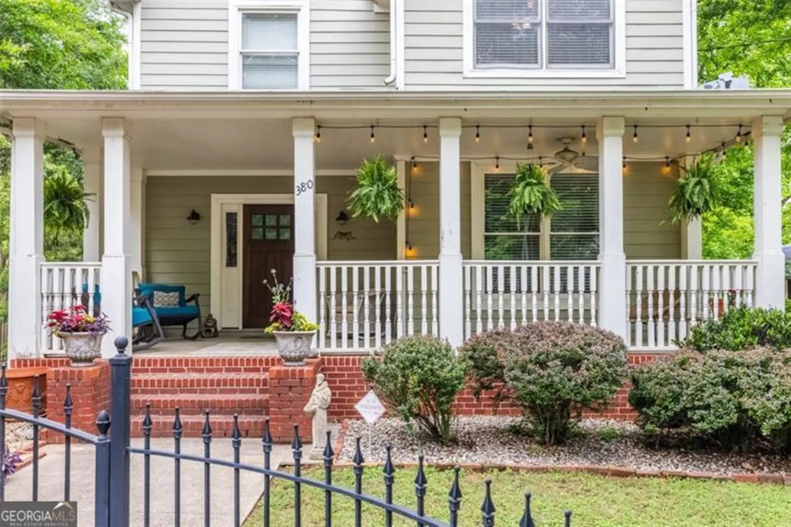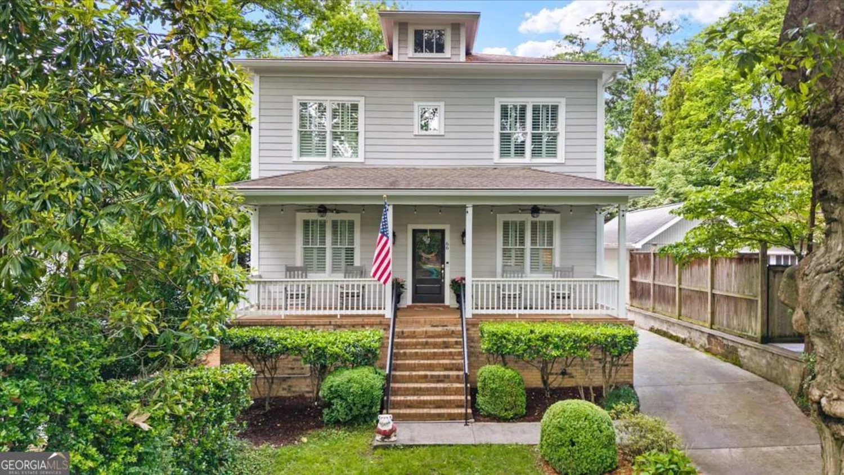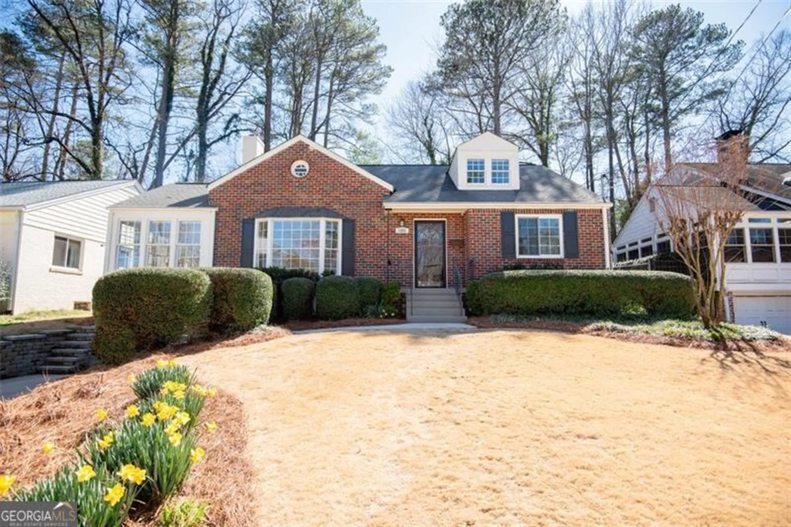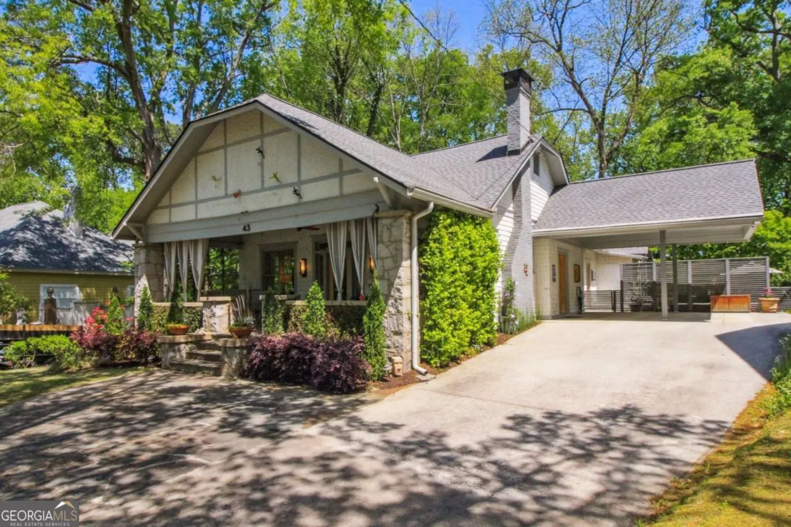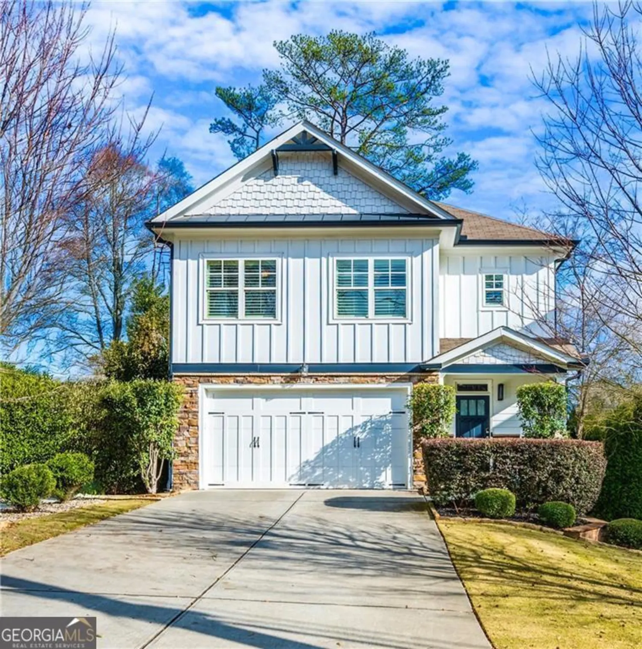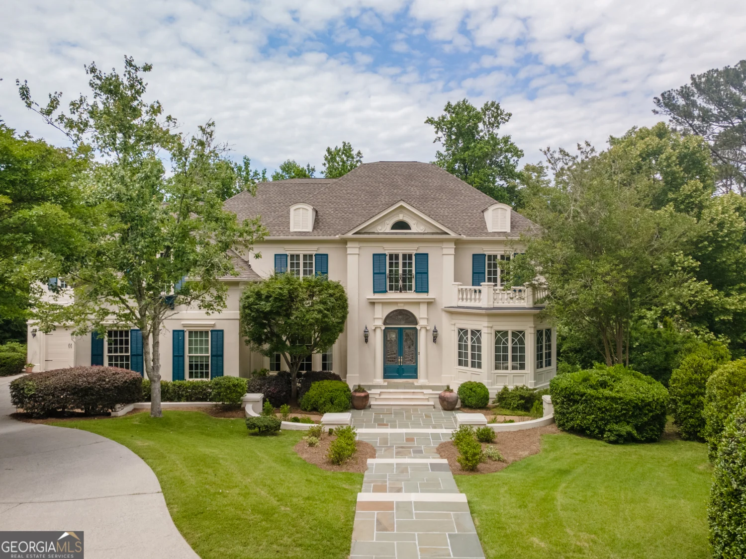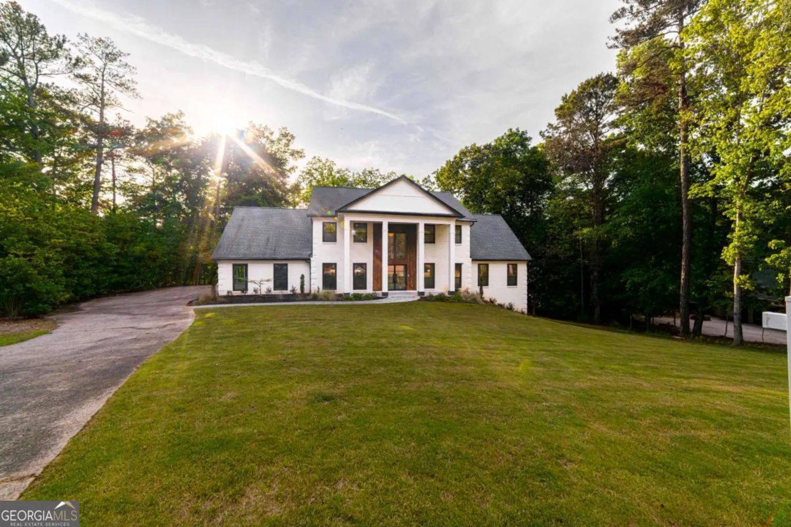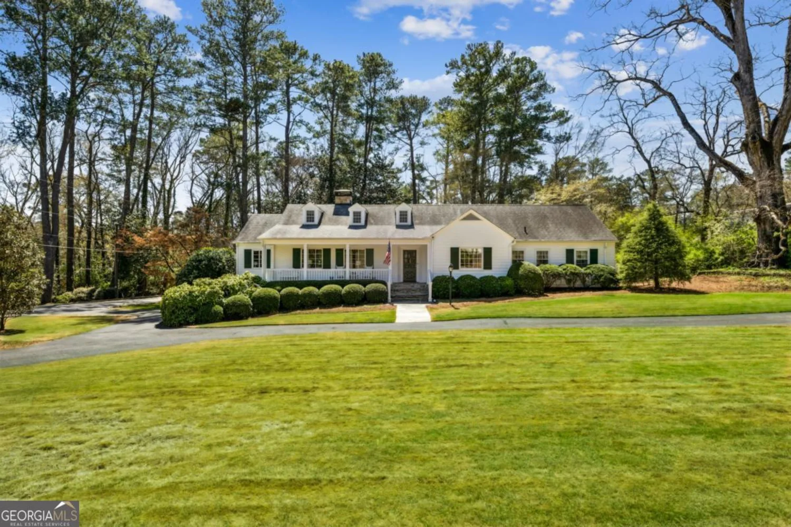3834 chamblee dunwoody roadAtlanta, GA 30341
3834 chamblee dunwoody roadAtlanta, GA 30341
Description
Spacious Luxury Meets Prime Location in Brookhaven! Tucked into one of Atlanta's most sought-after corridors, in an enclave of 8 homes, this stately 4-sided brick and stone residence offers over 6,000 square feet of thoughtfully designed living space just minutes from the heart of Brookhaven. Built in 2015, this newer construction home blends timeless craftsmanship with modern convenience-close to Murphey Candler Park, Keswick Park, Town Brookhaven, Whole Foods, top-tier public and private schools, and easy access to I-285 and GA-400. From the moment you step inside, the grand yet comfortable layout invites you in. A formal living and dining room flank the entry. The gourmet kitchen with stone countertops, custom painted cabinetry, a center island with breakfast bar, and top-of-the-line stainless steel appliances. The kitchen opens seamlessly to the breakfast area and fireside family room-but the true showstopper is the covered porch with a fireplace and mounted TV, perfect for year-round relaxing and entertaining. Upstairs, you'll find two luxurious primary suites, each with en suite baths. The main primary suite boasts a vaulted ceiling, sitting area, dual closets, and a spa-inspired bath with an oversized shower and soaking tub. Two additional guest suites offer privacy and comfort for family or guests. The finished terrace level is an entertainer's dream, complete with a rec room, true wet bar with dual TVs, full bath, bedroom, and a theater room with stadium seating. The fenced backyard, while low-maintenance, provides space for pets, play, or peaceful afternoons outdoors. This is an exceptional opportunity to own a move-in ready, 10-year-young home with space, style, and unbeatable access to the best of in-town living.
Property Details for 3834 Chamblee Dunwoody Road
- Subdivision ComplexVickery
- Architectural StyleBrick 3 Side, Traditional
- Num Of Parking Spaces3
- Parking FeaturesGarage, Garage Door Opener, Kitchen Level, Side/Rear Entrance
- Property AttachedYes
- Waterfront FeaturesNo Dock Or Boathouse
LISTING UPDATED:
- StatusActive
- MLS #10534287
- Days on Site7
- Taxes$27,933 / year
- MLS TypeResidential
- Year Built2015
- Lot Size0.21 Acres
- CountryDeKalb
LISTING UPDATED:
- StatusActive
- MLS #10534287
- Days on Site7
- Taxes$27,933 / year
- MLS TypeResidential
- Year Built2015
- Lot Size0.21 Acres
- CountryDeKalb
Building Information for 3834 Chamblee Dunwoody Road
- StoriesThree Or More
- Year Built2015
- Lot Size0.2100 Acres
Payment Calculator
Term
Interest
Home Price
Down Payment
The Payment Calculator is for illustrative purposes only. Read More
Property Information for 3834 Chamblee Dunwoody Road
Summary
Location and General Information
- Community Features: Near Public Transport, Walk To Schools, Near Shopping
- Directions: Start by heading north on I-75/I-85 (Downtown Connector). Merge onto I-85 North. Take Exit 91 for Clairmont Road. Turn left onto Clairmont Road and continue for approximately 2 miles. Turn right onto Chamblee Dunwoody Road. Continue on Chamblee Dunwoody Road for about 1.5 miles. Ar
- Coordinates: 33.902539,-84.309564
School Information
- Elementary School: Montgomery
- Middle School: Chamblee
- High School: Chamblee
Taxes and HOA Information
- Parcel Number: 18 325 04 213
- Tax Year: 2024
- Association Fee Includes: None
- Tax Lot: --
Virtual Tour
Parking
- Open Parking: No
Interior and Exterior Features
Interior Features
- Cooling: Ceiling Fan(s), Central Air, Zoned
- Heating: Natural Gas, Zoned
- Appliances: Dishwasher, Disposal, Gas Water Heater, Microwave
- Basement: Bath Finished, Daylight, Exterior Entry, Finished, Full
- Fireplace Features: Family Room, Outside
- Flooring: Hardwood
- Interior Features: Vaulted Ceiling(s), Walk-In Closet(s)
- Levels/Stories: Three Or More
- Window Features: Double Pane Windows
- Kitchen Features: Breakfast Bar, Kitchen Island, Pantry
- Total Half Baths: 1
- Bathrooms Total Integer: 6
- Bathrooms Total Decimal: 5
Exterior Features
- Construction Materials: Concrete
- Fencing: Wood
- Patio And Porch Features: Deck
- Roof Type: Composition
- Security Features: Smoke Detector(s)
- Laundry Features: Upper Level
- Pool Private: No
- Other Structures: Other
Property
Utilities
- Sewer: Public Sewer
- Utilities: Cable Available, Electricity Available, High Speed Internet, Natural Gas Available, Phone Available, Sewer Available, Underground Utilities, Water Available
- Water Source: Public
Property and Assessments
- Home Warranty: Yes
- Property Condition: Resale
Green Features
Lot Information
- Above Grade Finished Area: 4590
- Common Walls: No Common Walls
- Lot Features: Level, Private
- Waterfront Footage: No Dock Or Boathouse
Multi Family
- Number of Units To Be Built: Square Feet
Rental
Rent Information
- Land Lease: Yes
Public Records for 3834 Chamblee Dunwoody Road
Tax Record
- 2024$27,933.00 ($2,327.75 / month)
Home Facts
- Beds5
- Baths5
- Total Finished SqFt6,286 SqFt
- Above Grade Finished4,590 SqFt
- Below Grade Finished1,696 SqFt
- StoriesThree Or More
- Lot Size0.2100 Acres
- StyleSingle Family Residence
- Year Built2015
- APN18 325 04 213
- CountyDeKalb
- Fireplaces2


