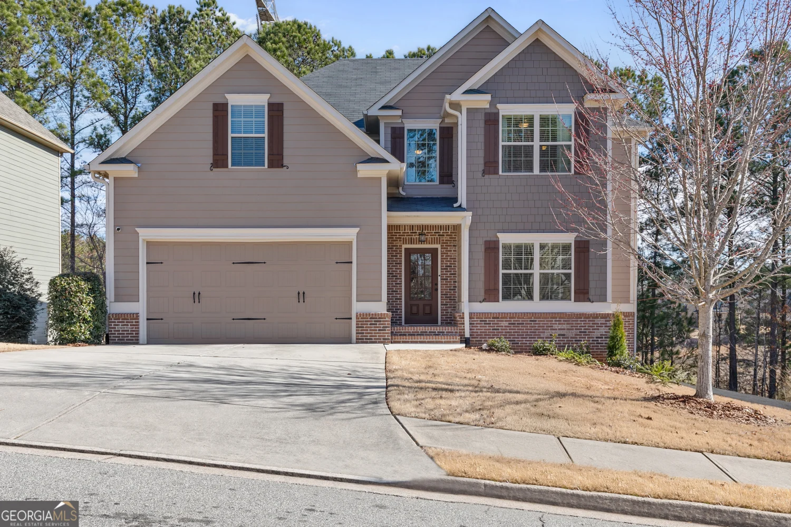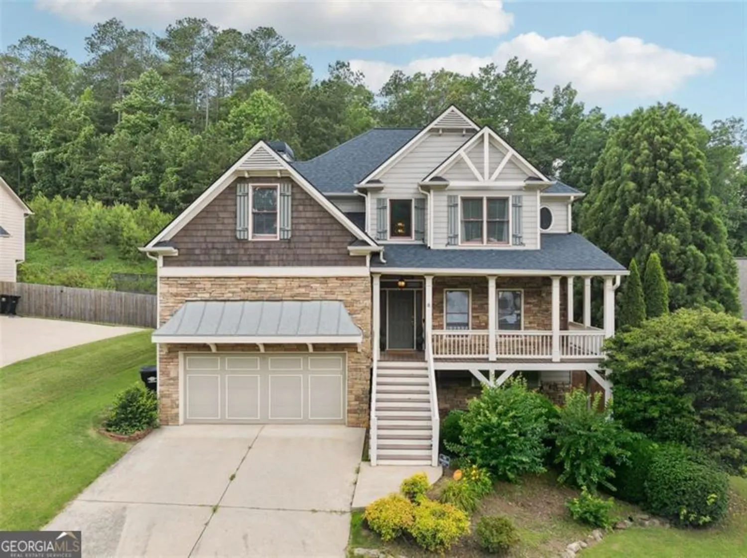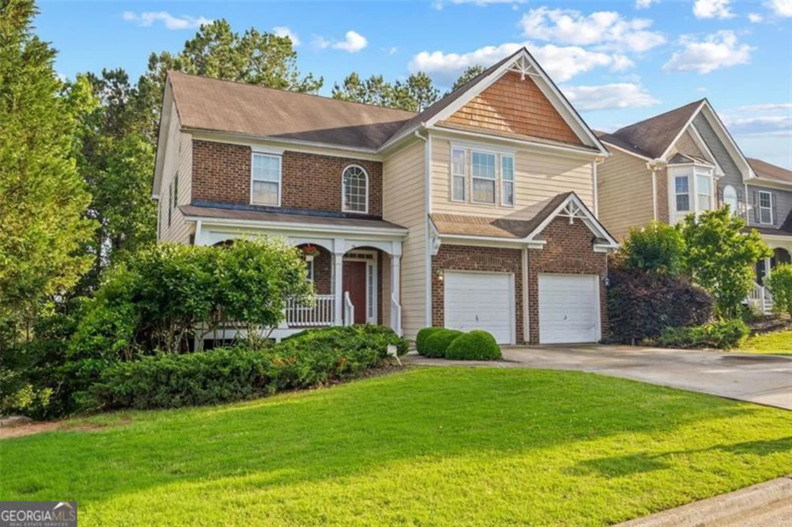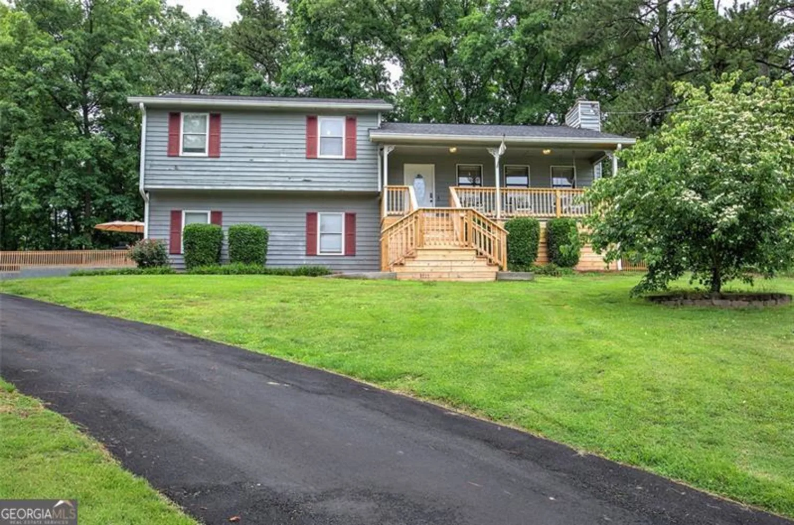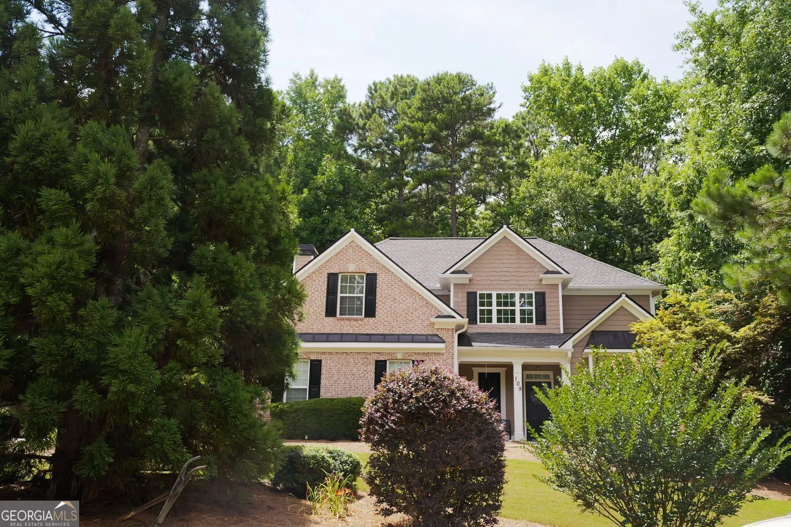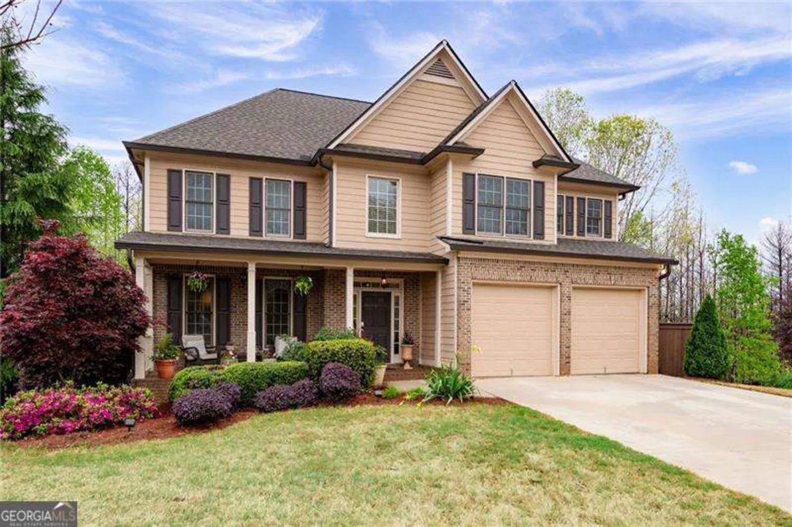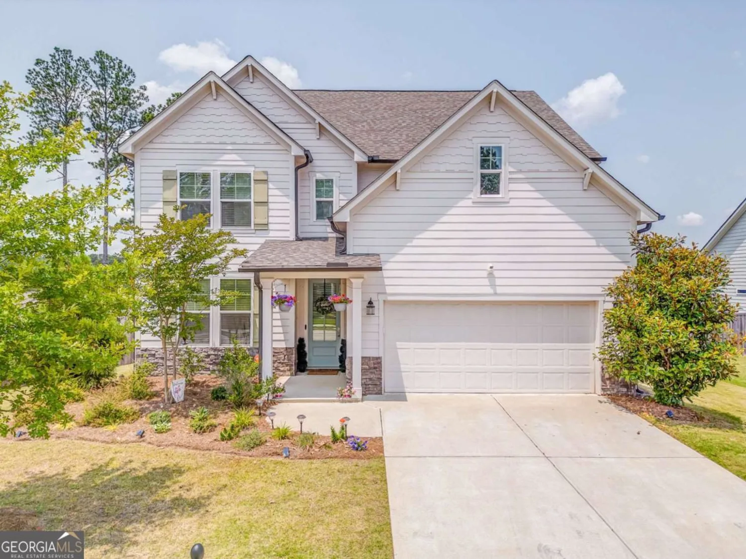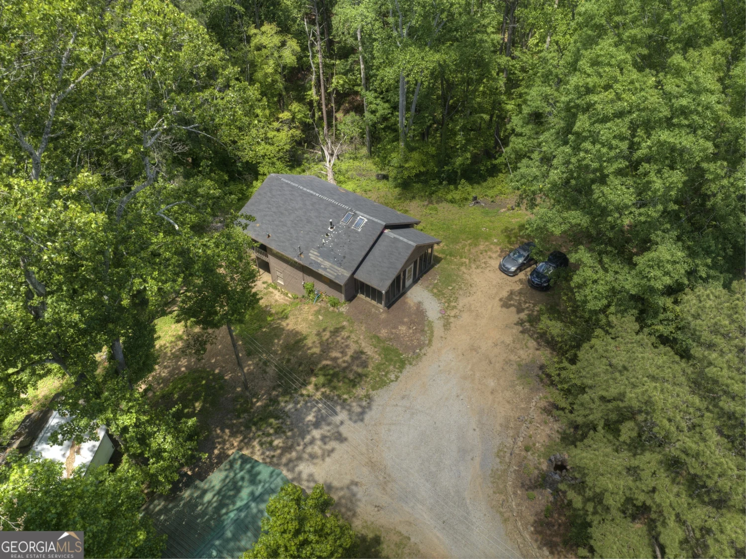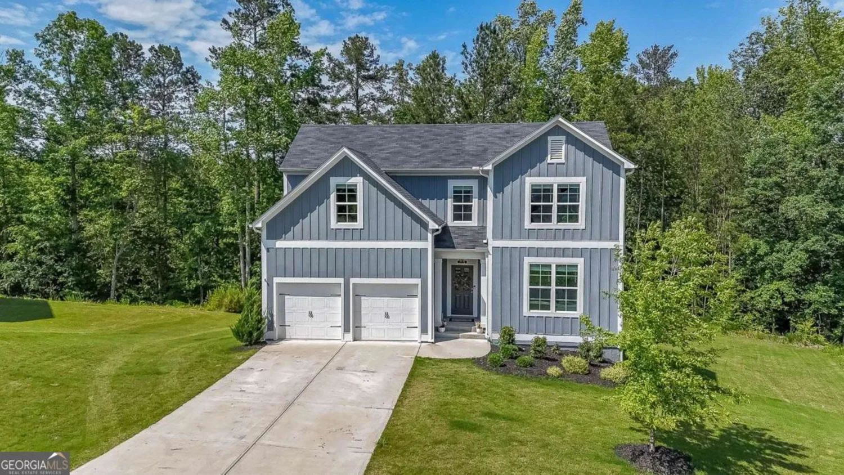194 branch valley wayDallas, GA 30132
194 branch valley wayDallas, GA 30132
Description
Welcome to your dream home-where space, style, and comfort meet in perfect harmony. This beautifully renovated 4-bedroom, 3 full-bath residence offers an expansive open-concept layout designed for modern living and effortless entertaining. Upstairs, you'll find a luxurious Primary Suite complete with a huge walk-in closet and a spa-like bathroom featuring a double vanity, separate shower, and indulgent soaking tub. Two additional generously sized bedrooms, a full laundry room, and a spacious loft area-ideal for a home office, media room, or play space-complete the upper level. The main level welcomes you with abundant natural light and a flowing layout. Enjoy both a formal oversized dining room and a charming breakfast area adjacent to the kitchen. Perfect for guests or multigenerational living, the main level also includes a private In-Law suite with its own beautifully appointed full bath. At the heart of the home is the showstopping contemporary chef's kitchen, featuring pristine white cabinetry, a farmhouse sink, sleek new stainless-steel appliances, striking Milano Calacatta Quartz countertops, encased Vent Hood, and a massive island-perfect for gatherings and casual dining. Every detail has been thoughtfully updated, from the luxury vinyl plank flooring throughout, renovated downstairs bathroom, and fresh exterior and interior paint beautifully enhanced with splendid custom lighting fixtures. Outside, enjoy a professionally landscaped front and backyard, fully enclosed with a New 6-foot privacy fence-ideal for relaxing, entertaining, or letting pets and kids play safely. Located in a highly sought-after school district and just minutes from shopping, dining, transportation, and entertainment, this home sits in a welcoming community with a relaxed HOA and all the benefits of suburban living. This is the one you've been waiting for-don't miss your chance to make it yours!
Property Details for 194 Branch Valley Way
- Subdivision ComplexPark At Cedarcrest
- Architectural StyleBrick Front, Traditional
- ExteriorOther
- Num Of Parking Spaces2
- Parking FeaturesAttached, Garage, Garage Door Opener, Kitchen Level
- Property AttachedYes
- Waterfront FeaturesNo Dock Or Boathouse
LISTING UPDATED:
- StatusActive
- MLS #10534417
- Days on Site4
- Taxes$3,986 / year
- HOA Fees$495 / month
- MLS TypeResidential
- Year Built2005
- Lot Size0.21 Acres
- CountryPaulding
LISTING UPDATED:
- StatusActive
- MLS #10534417
- Days on Site4
- Taxes$3,986 / year
- HOA Fees$495 / month
- MLS TypeResidential
- Year Built2005
- Lot Size0.21 Acres
- CountryPaulding
Building Information for 194 Branch Valley Way
- StoriesTwo
- Year Built2005
- Lot Size0.2100 Acres
Payment Calculator
Term
Interest
Home Price
Down Payment
The Payment Calculator is for illustrative purposes only. Read More
Property Information for 194 Branch Valley Way
Summary
Location and General Information
- Community Features: Clubhouse, Playground, Pool, Sidewalks, Street Lights, Tennis Court(s), Near Public Transport
- Directions: I-75 N to Exit 278 to Allatoona Gtwy. Turn left onto Allatoona Gtwy/Glade Rd. Turn Right onto GA-92 S/Lake Acworth Dr. Turn Right onto US-41N. Turn left onto GA-92 S/Dallas Acworth Hwy. Turn Right onto Seven Hills Connector. turn Left onto Cedarcrest Blvd. Turn Left onto Branch valley Dr. Turn Left
- Coordinates: 34.022544,-84.765162
School Information
- Elementary School: Floyd L Shelton
- Middle School: McClure
- High School: North Paulding
Taxes and HOA Information
- Parcel Number: 64399
- Tax Year: 2024
- Association Fee Includes: Management Fee, Swimming, Tennis
- Tax Lot: 249
Virtual Tour
Parking
- Open Parking: No
Interior and Exterior Features
Interior Features
- Cooling: Ceiling Fan(s), Central Air, Electric, Zoned
- Heating: Central, Forced Air, Natural Gas, Zoned
- Appliances: Convection Oven, Cooktop, Dishwasher, Disposal, Dryer, Gas Water Heater, Microwave, Oven, Refrigerator, Stainless Steel Appliance(s), Washer
- Basement: None
- Fireplace Features: Family Room
- Flooring: Sustainable, Vinyl
- Interior Features: Double Vanity, High Ceilings, In-Law Floorplan, Tray Ceiling(s), Walk-In Closet(s)
- Levels/Stories: Two
- Window Features: Double Pane Windows
- Kitchen Features: Breakfast Area, Breakfast Bar, Kitchen Island
- Foundation: Slab
- Main Bedrooms: 1
- Bathrooms Total Integer: 3
- Main Full Baths: 1
- Bathrooms Total Decimal: 3
Exterior Features
- Construction Materials: Brick, Concrete
- Fencing: Back Yard, Fenced, Wood
- Patio And Porch Features: Patio
- Roof Type: Composition
- Security Features: Smoke Detector(s)
- Laundry Features: In Hall, Upper Level
- Pool Private: No
Property
Utilities
- Sewer: Public Sewer
- Utilities: Cable Available, Electricity Available, High Speed Internet, Natural Gas Available, Sewer Available, Water Available
- Water Source: Public
Property and Assessments
- Home Warranty: Yes
- Property Condition: Resale
Green Features
Lot Information
- Above Grade Finished Area: 3389
- Common Walls: No Common Walls
- Lot Features: Level, Private
- Waterfront Footage: No Dock Or Boathouse
Multi Family
- Number of Units To Be Built: Square Feet
Rental
Rent Information
- Land Lease: Yes
Public Records for 194 Branch Valley Way
Tax Record
- 2024$3,986.00 ($332.17 / month)
Home Facts
- Beds4
- Baths3
- Total Finished SqFt3,389 SqFt
- Above Grade Finished3,389 SqFt
- StoriesTwo
- Lot Size0.2100 Acres
- StyleSingle Family Residence
- Year Built2005
- APN64399
- CountyPaulding
- Fireplaces1


