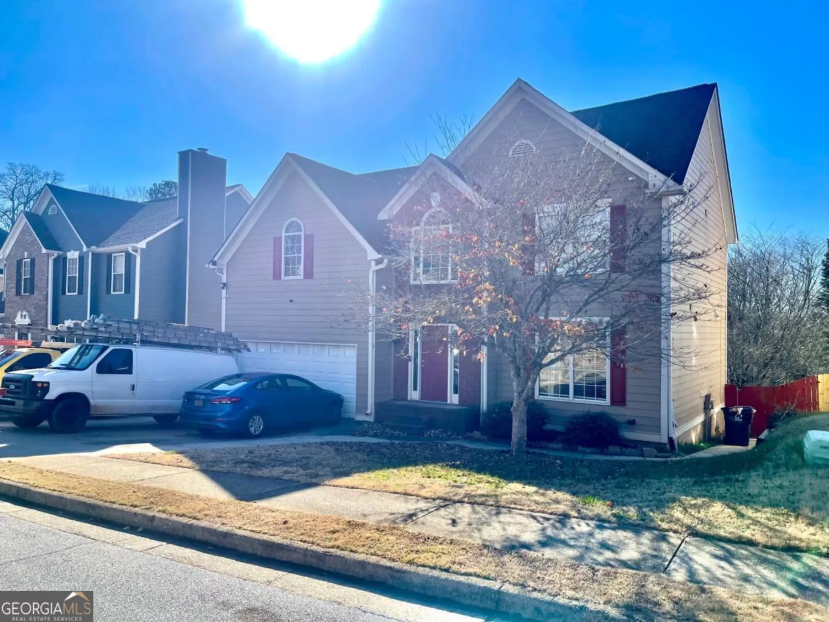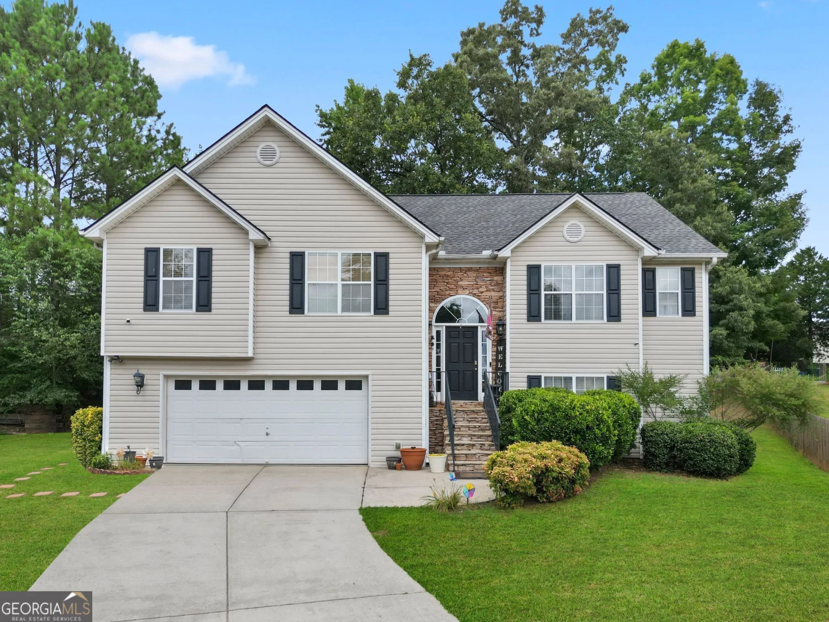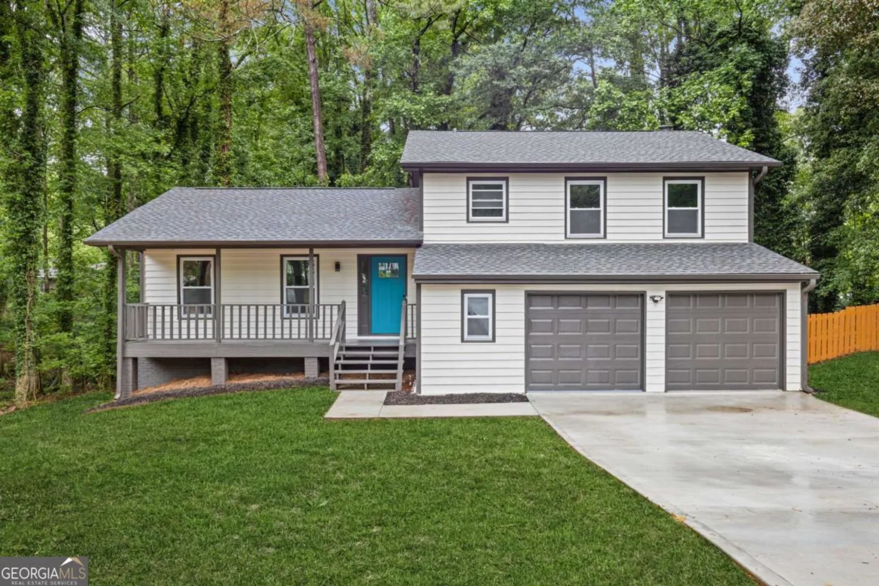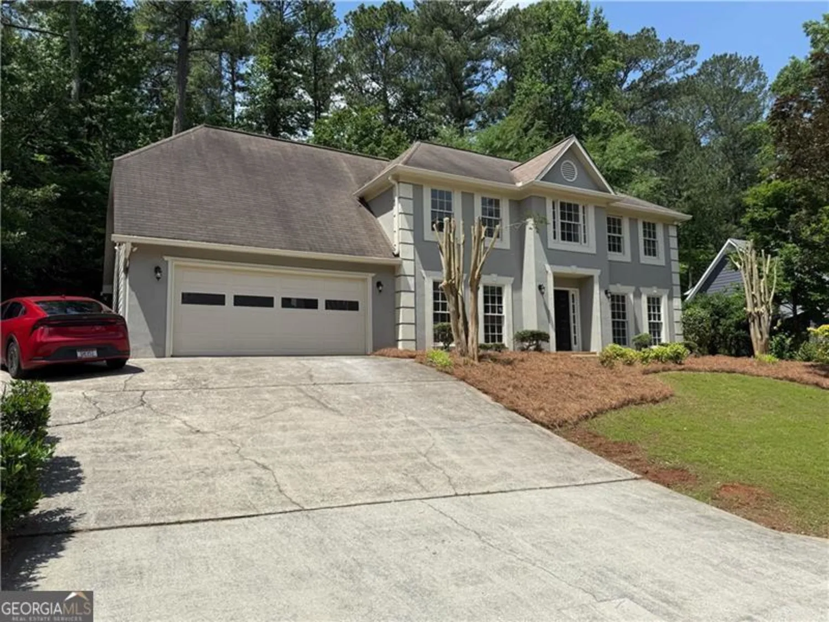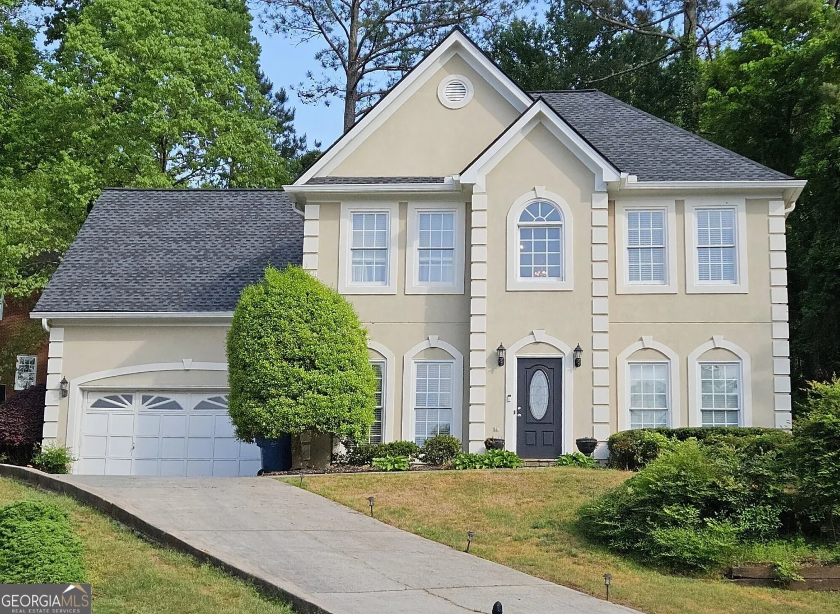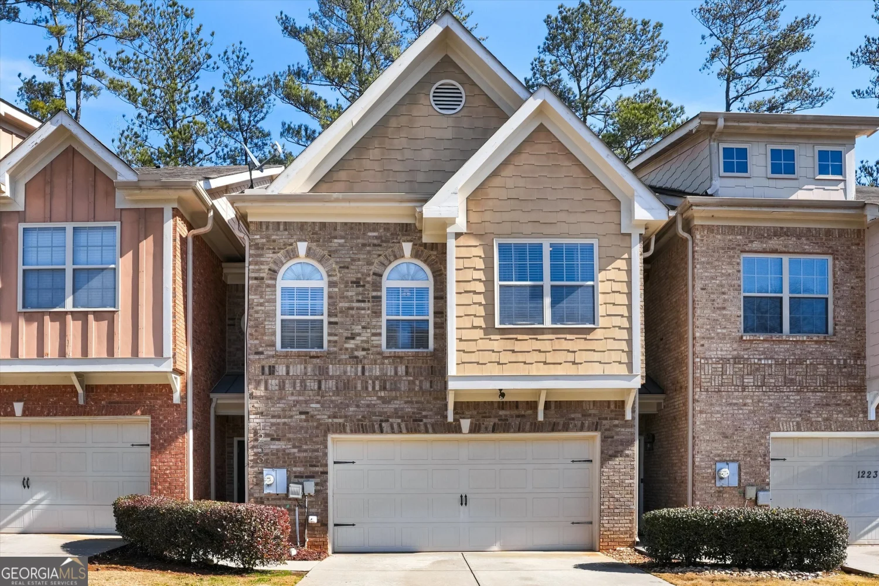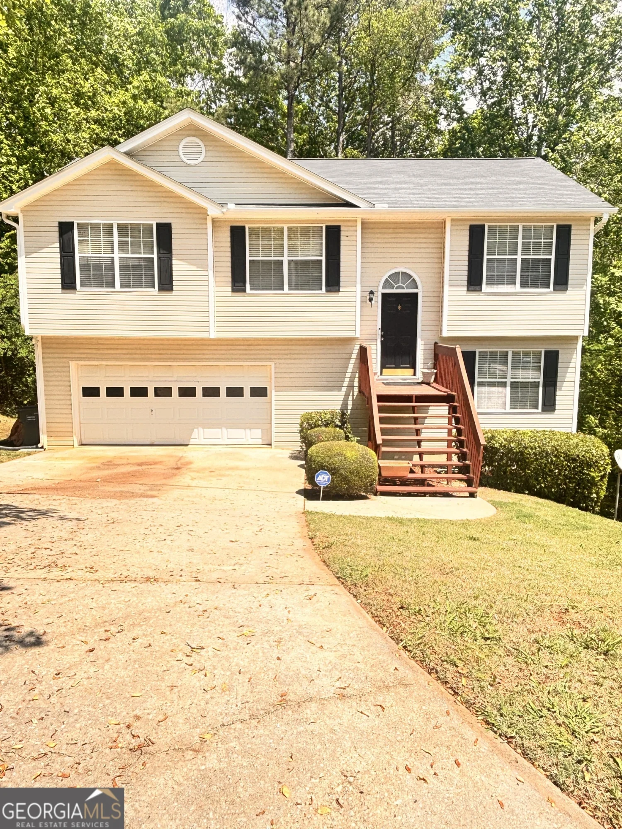1295 aster ives driveLawrenceville, GA 30045
1295 aster ives driveLawrenceville, GA 30045
Description
3.87% Interest ASSUMABLE FHA MORTGAGE - Incredible Opportunity! Welcome to this beautifully move-in ready home located in the highly sought-after Dacula school district. Close to downtown Lawrenceville, Gwinnett College, Freeman's Mill Park, and with easy access to Highway 316. Freshly painted inside. This home boasts luxury vinyl plank flooring throughout the house. Enjoy the privacy of a fenced backyard-perfect for relaxing or entertaining. Community amenities include a stunning pool, clubhouse, tennis courts, and a playground. HOA covers lawn maintenance for easy living. Don't miss your chance to secure this gem with a low 3.87% assumable FHA mortgage-homes like this don't last long.
Property Details for 1295 Aster Ives Drive
- Subdivision ComplexThe Springs At Rockhouse
- Architectural StyleTraditional
- Num Of Parking Spaces2
- Parking FeaturesAttached, Garage, Kitchen Level
- Property AttachedYes
LISTING UPDATED:
- StatusActive
- MLS #10534481
- Days on Site0
- Taxes$3,870 / year
- HOA Fees$750 / month
- MLS TypeResidential
- Year Built2015
- Lot Size0.10 Acres
- CountryGwinnett
LISTING UPDATED:
- StatusActive
- MLS #10534481
- Days on Site0
- Taxes$3,870 / year
- HOA Fees$750 / month
- MLS TypeResidential
- Year Built2015
- Lot Size0.10 Acres
- CountryGwinnett
Building Information for 1295 Aster Ives Drive
- StoriesTwo
- Year Built2015
- Lot Size0.1000 Acres
Payment Calculator
Term
Interest
Home Price
Down Payment
The Payment Calculator is for illustrative purposes only. Read More
Property Information for 1295 Aster Ives Drive
Summary
Location and General Information
- Community Features: Clubhouse, Playground, Pool, Street Lights
- Directions: GPS
- Coordinates: 33.97234,-83.936254
School Information
- Elementary School: Alcova
- Middle School: Dacula
- High School: Dacula
Taxes and HOA Information
- Parcel Number: R5238 527
- Tax Year: 2024
- Association Fee Includes: Maintenance Grounds, Swimming, Tennis
Virtual Tour
Parking
- Open Parking: No
Interior and Exterior Features
Interior Features
- Cooling: Ceiling Fan(s), Central Air, Electric
- Heating: Electric, Forced Air
- Appliances: Dishwasher, Electric Water Heater, Microwave, Refrigerator
- Basement: None
- Flooring: Laminate, Vinyl
- Interior Features: Double Vanity, Split Bedroom Plan
- Levels/Stories: Two
- Window Features: Double Pane Windows
- Kitchen Features: Breakfast Bar, Pantry
- Foundation: Slab
- Total Half Baths: 1
- Bathrooms Total Integer: 3
- Bathrooms Total Decimal: 2
Exterior Features
- Construction Materials: Concrete
- Fencing: Back Yard, Fenced, Wood
- Patio And Porch Features: Patio
- Roof Type: Composition
- Security Features: Smoke Detector(s)
- Laundry Features: Laundry Closet
- Pool Private: No
Property
Utilities
- Sewer: Public Sewer
- Utilities: Cable Available, Electricity Available, Sewer Available, Underground Utilities, Water Available
- Water Source: Public
Property and Assessments
- Home Warranty: Yes
- Property Condition: Resale
Green Features
Lot Information
- Common Walls: No Common Walls
- Lot Features: Level
Multi Family
- Number of Units To Be Built: Square Feet
Rental
Rent Information
- Land Lease: Yes
Public Records for 1295 Aster Ives Drive
Tax Record
- 2024$3,870.00 ($322.50 / month)
Home Facts
- Beds3
- Baths2
- StoriesTwo
- Lot Size0.1000 Acres
- StyleSingle Family Residence
- Year Built2015
- APNR5238 527
- CountyGwinnett


