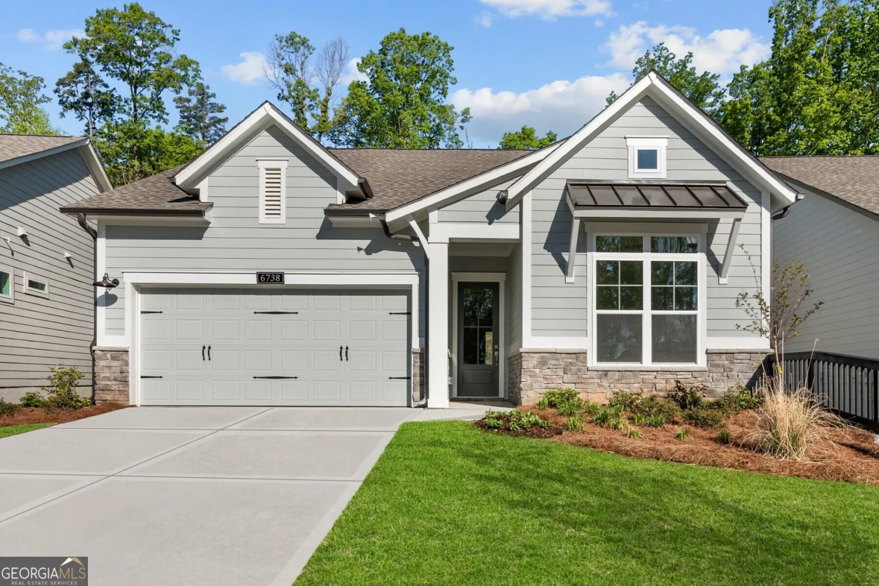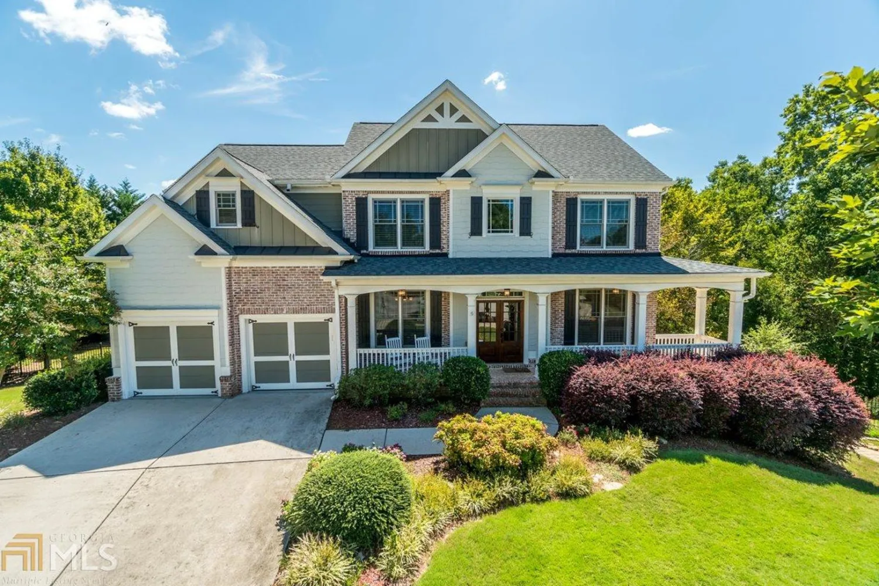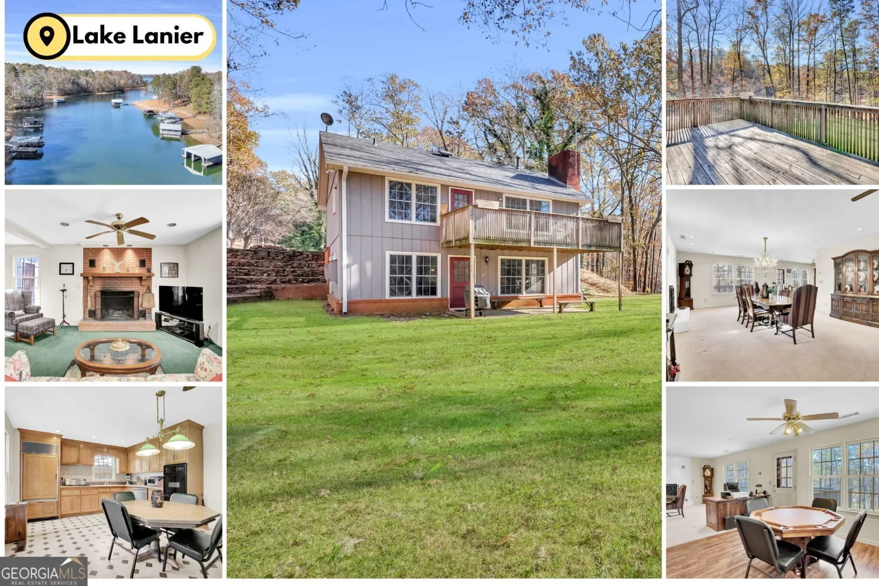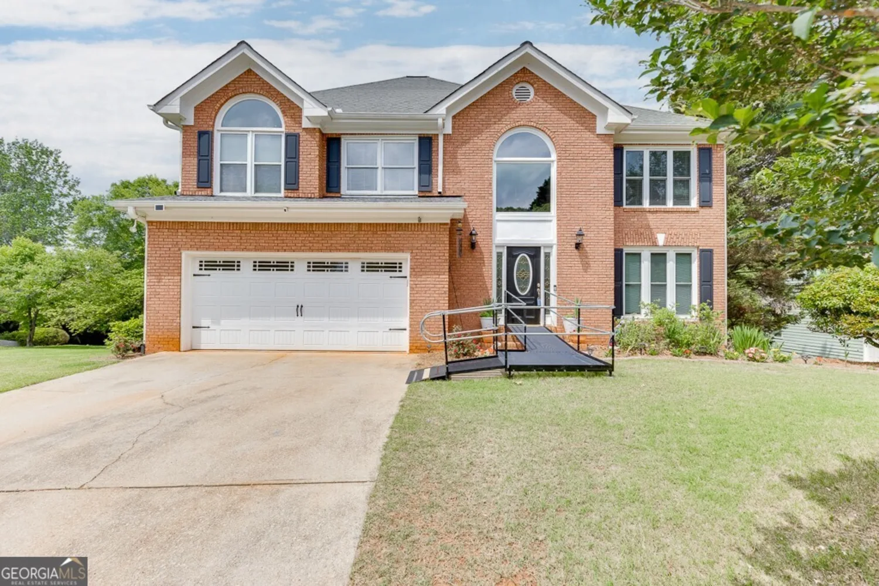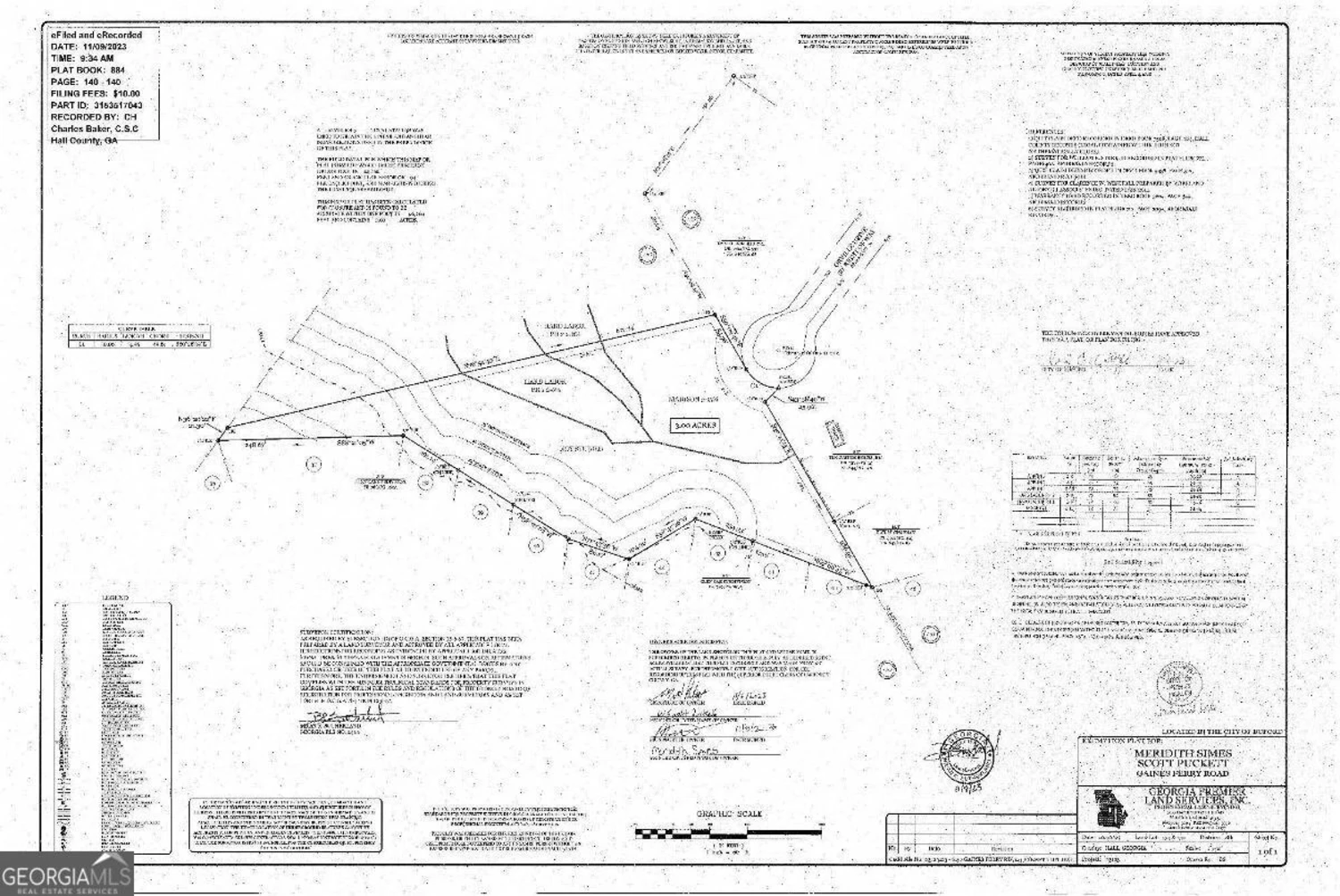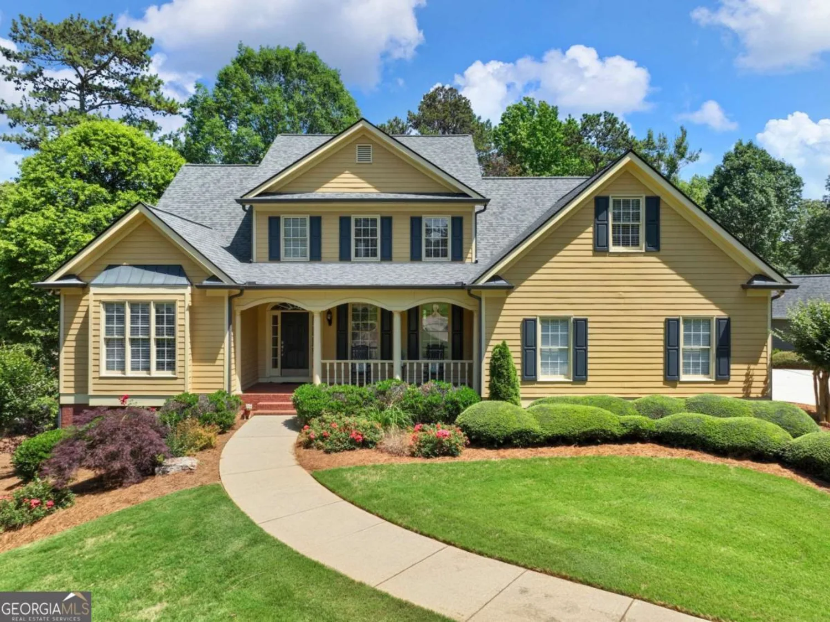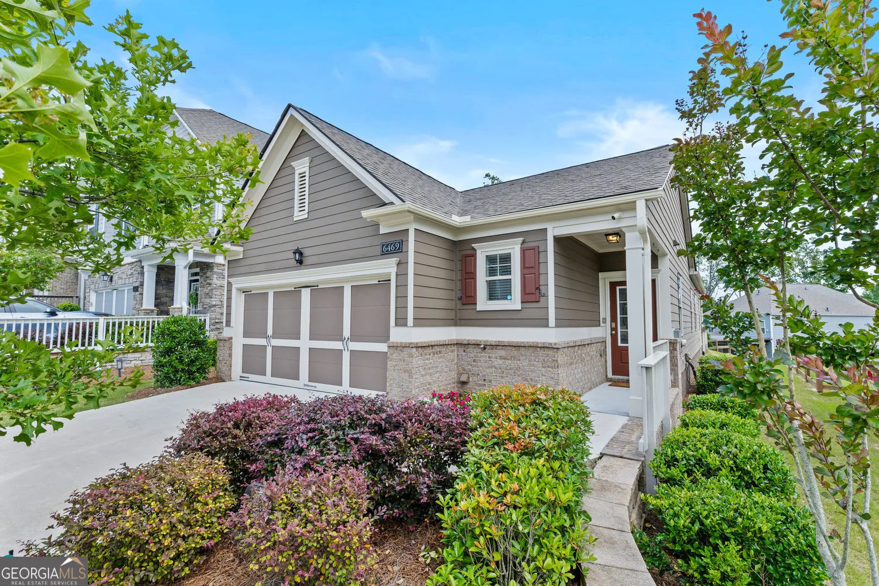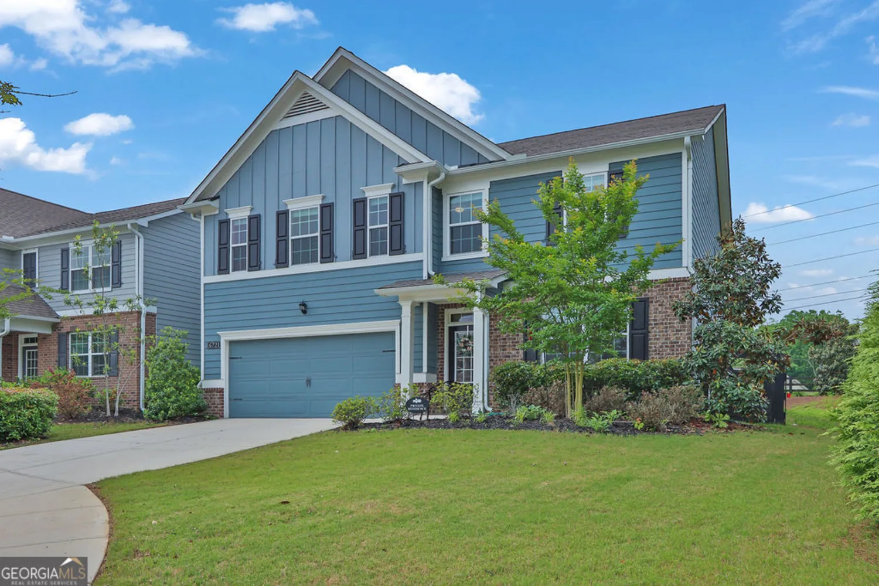5924 mitchell streetFlowery Branch, GA 30542
5924 mitchell streetFlowery Branch, GA 30542
Description
LOW RATE ASSUMABLE MORTGAGE!!!! Motivated Seller! Beautiful craftsman style home in the sought after Mitchell Street community in downtown Flowery Branch. This home features 10' ceilings on the main level with an open concept living area. Granite countertops throughout, upgraded cabinets and brick fireplace. Huge master suite on main with walk in shower, his and hers vanities and separate soaking tub. Upstairs you will find 4 additional bedrooms, 2 full bathrooms and a flex space all with 9 foot ceilings. Oversized front porch with a day bed swing and a covered patio off the kitchen with an outdoor flat screen TV. It is finished off with a 2 car, rear entry garage. Walk to the lake and have dinner at Fishtales or walk to downtown Flowery Branch and enjoy restaurants, coffee shops, the farmers market and other outdoor events.
Property Details for 5924 Mitchell Street
- Subdivision ComplexTanner Subdivision
- Architectural StyleCraftsman
- Num Of Parking Spaces2
- Parking FeaturesGarage, Garage Door Opener, Kitchen Level, Side/Rear Entrance
- Property AttachedYes
LISTING UPDATED:
- StatusActive
- MLS #10534860
- Days on Site1
- Taxes$5,798 / year
- MLS TypeResidential
- Year Built2020
- Lot Size0.17 Acres
- CountryHall
LISTING UPDATED:
- StatusActive
- MLS #10534860
- Days on Site1
- Taxes$5,798 / year
- MLS TypeResidential
- Year Built2020
- Lot Size0.17 Acres
- CountryHall
Building Information for 5924 Mitchell Street
- StoriesTwo
- Year Built2020
- Lot Size0.1680 Acres
Payment Calculator
Term
Interest
Home Price
Down Payment
The Payment Calculator is for illustrative purposes only. Read More
Property Information for 5924 Mitchell Street
Summary
Location and General Information
- Community Features: Lake, Marina, Park, Playground, Street Lights, Near Shopping
- Directions: 985 North to Spout Spring Road exit. Turn left. Follow Phil Niekro blvd. to round about on Lights Ferry. Third right is Mitchell Street. Turn right on Debbie Lane. 5924 will be on your right. GPS is correct.
- Coordinates: 34.182642,-83.930461
School Information
- Elementary School: Flowery Branch
- Middle School: West Hall
- High School: West Hall
Taxes and HOA Information
- Parcel Number: 08118 002010
- Tax Year: 2024
- Association Fee Includes: None
Virtual Tour
Parking
- Open Parking: No
Interior and Exterior Features
Interior Features
- Cooling: Ceiling Fan(s), Central Air, Zoned
- Heating: Forced Air, Zoned
- Appliances: Dishwasher, Disposal, Microwave, Refrigerator
- Basement: Crawl Space
- Fireplace Features: Living Room
- Flooring: Carpet, Hardwood
- Interior Features: Double Vanity, High Ceilings, Master On Main Level, Walk-In Closet(s)
- Levels/Stories: Two
- Window Features: Window Treatments
- Kitchen Features: Breakfast Area, Breakfast Room, Kitchen Island, Pantry, Solid Surface Counters
- Main Bedrooms: 1
- Total Half Baths: 1
- Bathrooms Total Integer: 4
- Main Full Baths: 1
- Bathrooms Total Decimal: 3
Exterior Features
- Construction Materials: Concrete
- Patio And Porch Features: Patio
- Roof Type: Composition
- Security Features: Smoke Detector(s)
- Laundry Features: In Hall
- Pool Private: No
Property
Utilities
- Sewer: Public Sewer
- Utilities: Cable Available, Electricity Available, Natural Gas Available, Phone Available, Sewer Available, Underground Utilities, Water Available
- Water Source: Public
Property and Assessments
- Home Warranty: Yes
- Property Condition: Resale
Green Features
Lot Information
- Above Grade Finished Area: 2733
- Common Walls: No Common Walls
- Lot Features: Level
Multi Family
- Number of Units To Be Built: Square Feet
Rental
Rent Information
- Land Lease: Yes
Public Records for 5924 Mitchell Street
Tax Record
- 2024$5,798.00 ($483.17 / month)
Home Facts
- Beds5
- Baths3
- Total Finished SqFt2,733 SqFt
- Above Grade Finished2,733 SqFt
- StoriesTwo
- Lot Size0.1680 Acres
- StyleSingle Family Residence
- Year Built2020
- APN08118 002010
- CountyHall
- Fireplaces1



