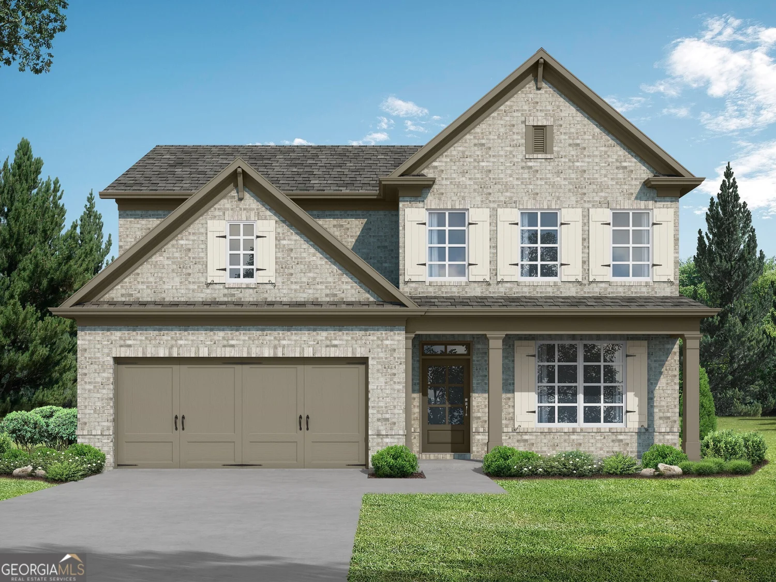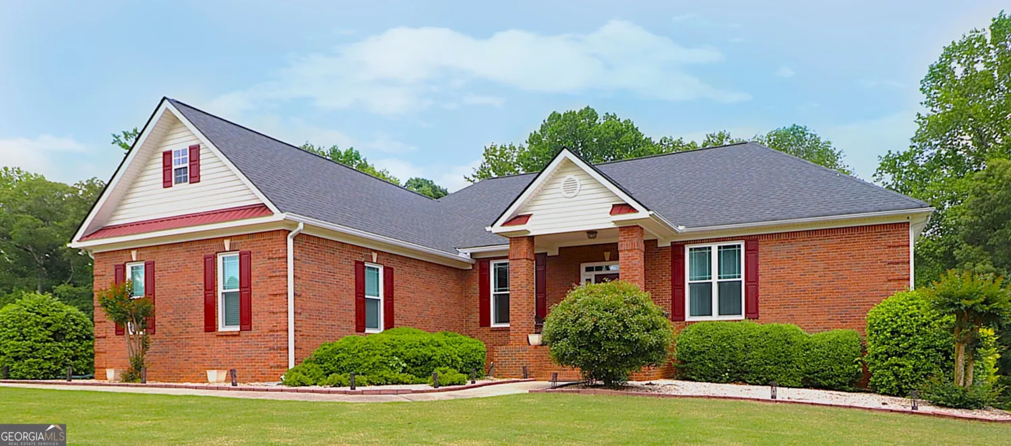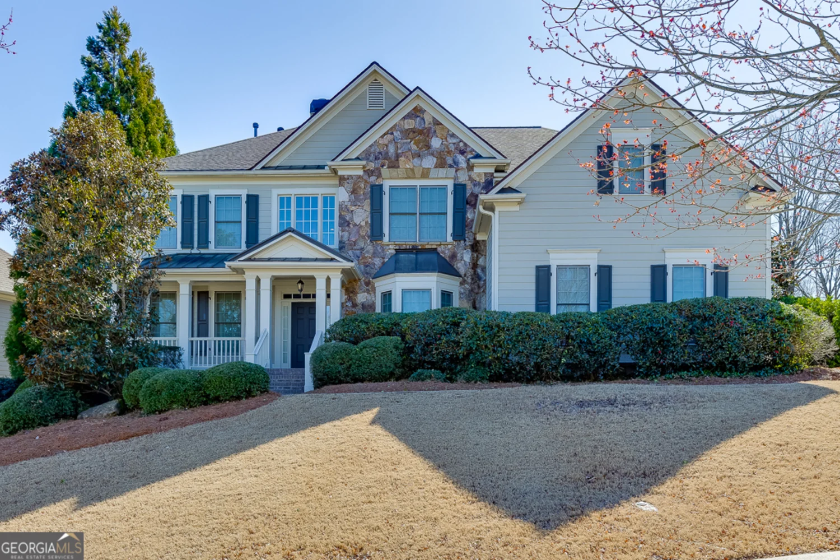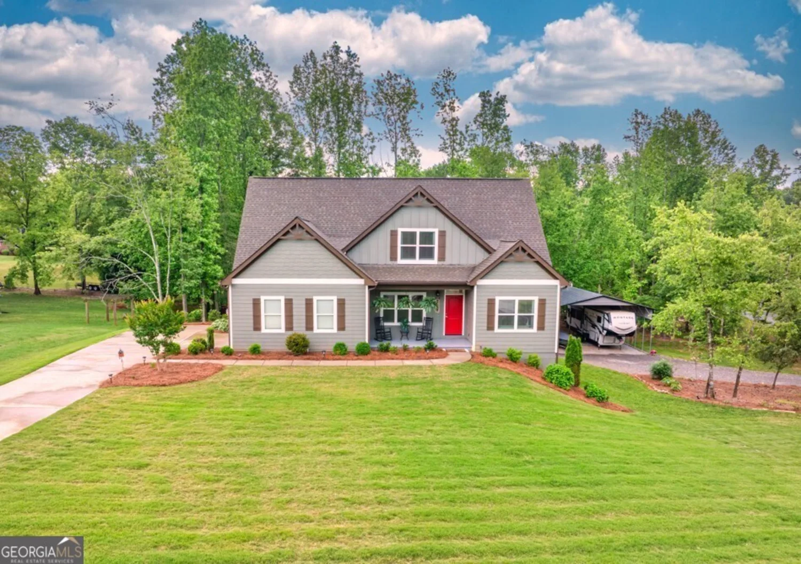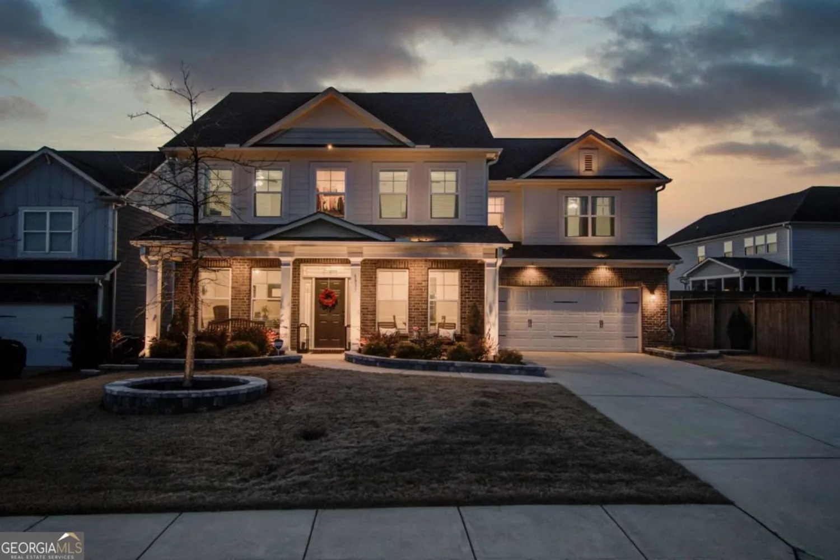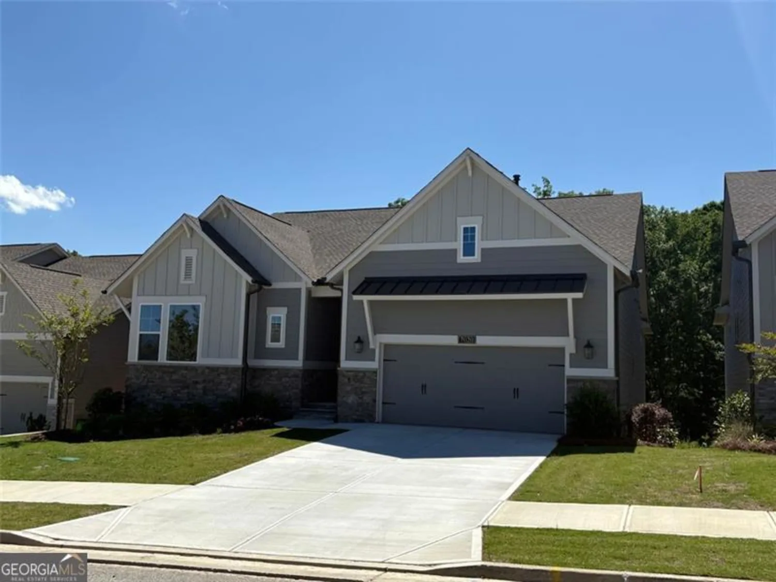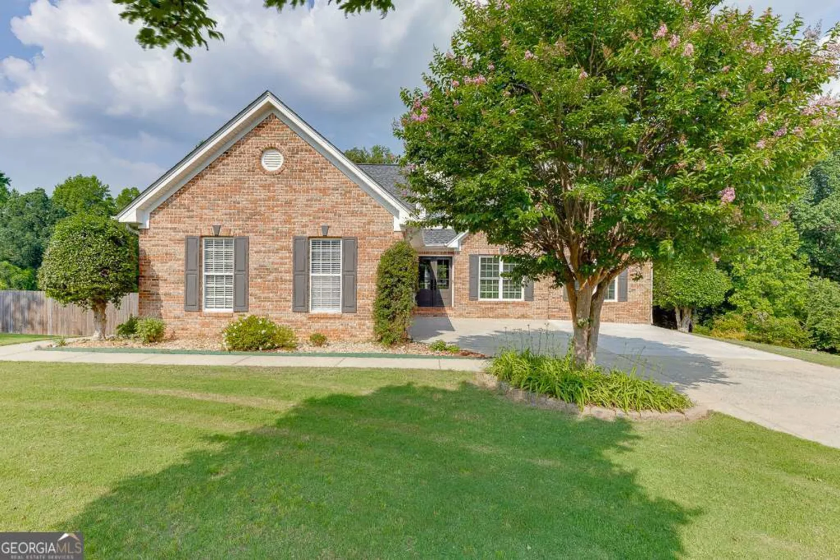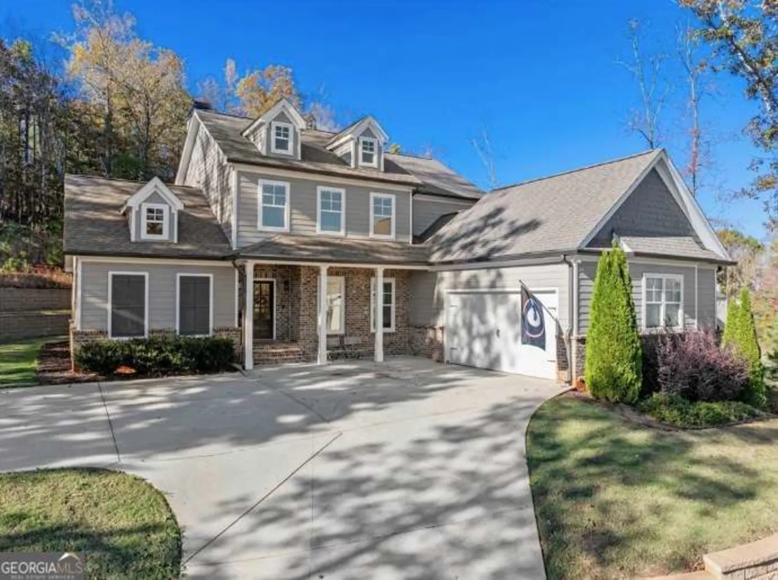4523 warwick glen placeFlowery Branch, GA 30542
4523 warwick glen placeFlowery Branch, GA 30542
Description
Live the Golf Course Lifestyle! Welcome to this stunning home nestled in an amazing golf course community, perfectly positioned on the 14th tee box for panoramic views and unmatched tranquility. This spacious 5-bedroom, 4.5-bathroom home offers a thoughtfully designed open floor plan that blends elegance and comfort. Step through the large foyer into a grand family room with soaring 20-foot ceilings, creating a dramatic and inviting space. Hardwood floors flow throughout the main living areas, including the family room, office, dining room, and kitchen, adding warmth and sophistication. The oversized primary suite is a true retreat, featuring his-and-her closets, a luxurious jacuzzi tub, granite double vanity, and spa-like finishes. The chef's kitchen offers ample cabinetry, stainless steel appliances, and generous space for cooking and entertaining. The oversized laundry room includes built-in cabinets, room for a freezer, a built-in ice maker, and a sink-perfect for functionality and storage. On the opposite wing, you'll find three generously sized bedrooms, one with an en suite bath and two sharing a Jack-and-Jill bath with convenient pocket doors. Downstairs, a finished basement provides an additional bedroom and full bath-ideal for a home gym, guest suite, or office. Step outside to your full-length back deck, perfect for entertaining, with stairs leading to a firepit area overlooking the beautiful greens. The front porch adds a touch of Southern charm, while the backyard and patio offer an entertainer's paradise. Bring your clubs-your new home on the green is waiting!
Property Details for 4523 Warwick Glen Place
- Subdivision ComplexRoyal Lakes
- Architectural StyleTraditional
- Num Of Parking Spaces2
- Parking FeaturesGarage
- Property AttachedYes
LISTING UPDATED:
- StatusPending
- MLS #10527941
- Days on Site13
- Taxes$7,126 / year
- HOA Fees$495 / month
- MLS TypeResidential
- Year Built2001
- Lot Size0.57 Acres
- CountryHall
LISTING UPDATED:
- StatusPending
- MLS #10527941
- Days on Site13
- Taxes$7,126 / year
- HOA Fees$495 / month
- MLS TypeResidential
- Year Built2001
- Lot Size0.57 Acres
- CountryHall
Building Information for 4523 Warwick Glen Place
- StoriesTwo
- Year Built2001
- Lot Size0.5700 Acres
Payment Calculator
Term
Interest
Home Price
Down Payment
The Payment Calculator is for illustrative purposes only. Read More
Property Information for 4523 Warwick Glen Place
Summary
Location and General Information
- Community Features: None
- Directions: GPS Friendly
- Coordinates: 34.199389,-83.840793
School Information
- Elementary School: Chicopee Woods
- Middle School: South Hall
- High School: Cherokee Bluff
Taxes and HOA Information
- Parcel Number: 15037H000084
- Tax Year: 2024
- Association Fee Includes: Swimming, Tennis
Virtual Tour
Parking
- Open Parking: No
Interior and Exterior Features
Interior Features
- Cooling: Electric
- Heating: Electric
- Appliances: Dishwasher
- Basement: Bath Finished, Finished, Full
- Flooring: Carpet, Hardwood
- Interior Features: High Ceilings, Master On Main Level, Split Bedroom Plan
- Levels/Stories: Two
- Window Features: Double Pane Windows
- Kitchen Features: Breakfast Room
- Foundation: Slab
- Main Bedrooms: 1
- Total Half Baths: 1
- Bathrooms Total Integer: 5
- Main Full Baths: 1
- Bathrooms Total Decimal: 4
Exterior Features
- Construction Materials: Concrete
- Roof Type: Composition
- Laundry Features: Mud Room
- Pool Private: No
Property
Utilities
- Sewer: Septic Tank
- Utilities: Cable Available, Electricity Available, Sewer Available, Underground Utilities, Water Available
- Water Source: Public
- Electric: 220 Volts
Property and Assessments
- Home Warranty: Yes
- Property Condition: Resale
Green Features
Lot Information
- Common Walls: No Common Walls
- Lot Features: Sloped
Multi Family
- Number of Units To Be Built: Square Feet
Rental
Rent Information
- Land Lease: Yes
Public Records for 4523 Warwick Glen Place
Tax Record
- 2024$7,126.00 ($593.83 / month)
Home Facts
- Beds5
- Baths4
- StoriesTwo
- Lot Size0.5700 Acres
- StyleSingle Family Residence
- Year Built2001
- APN15037H000084
- CountyHall


