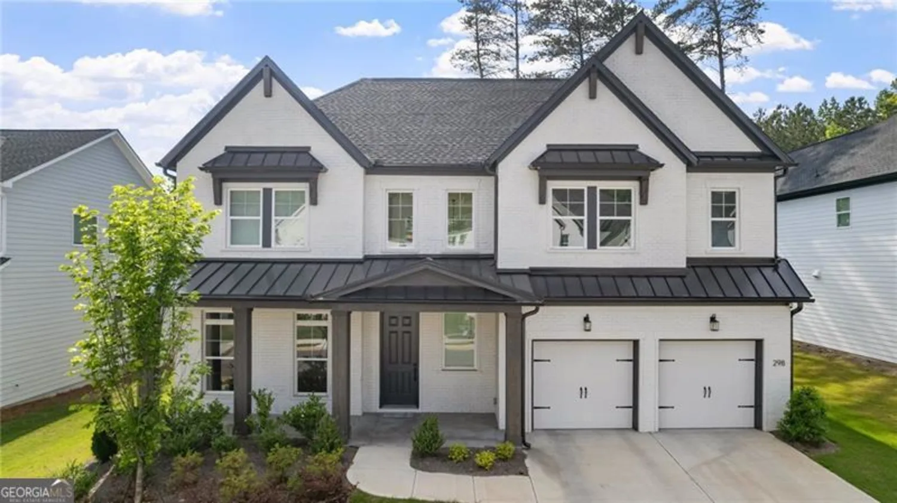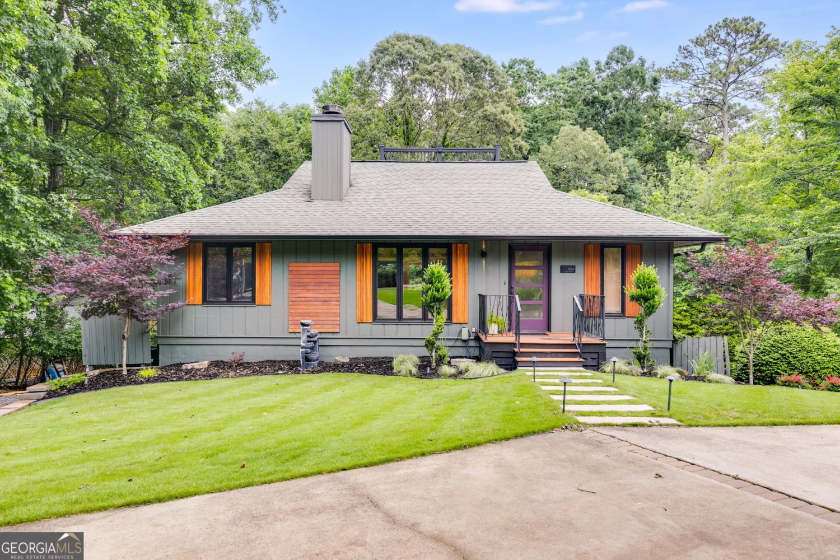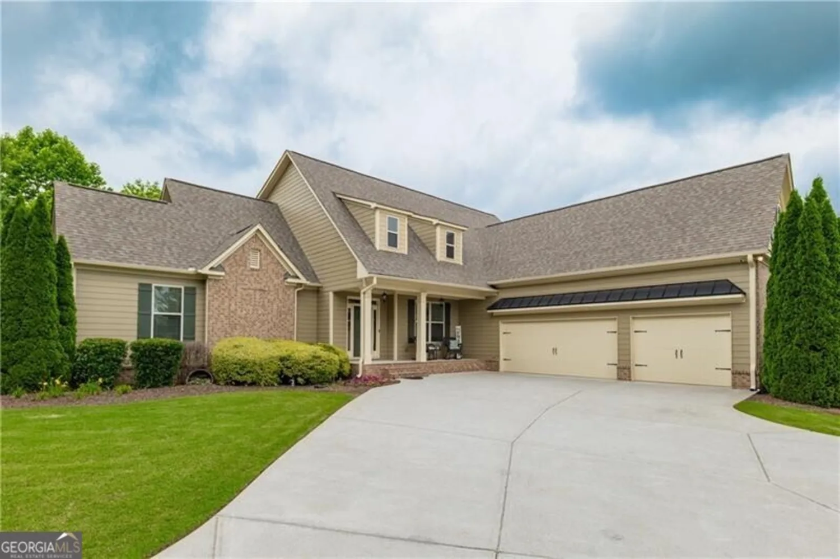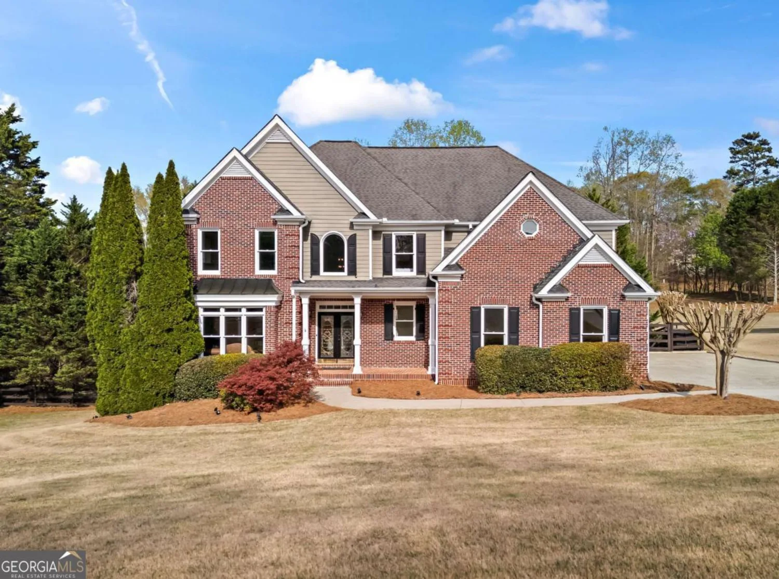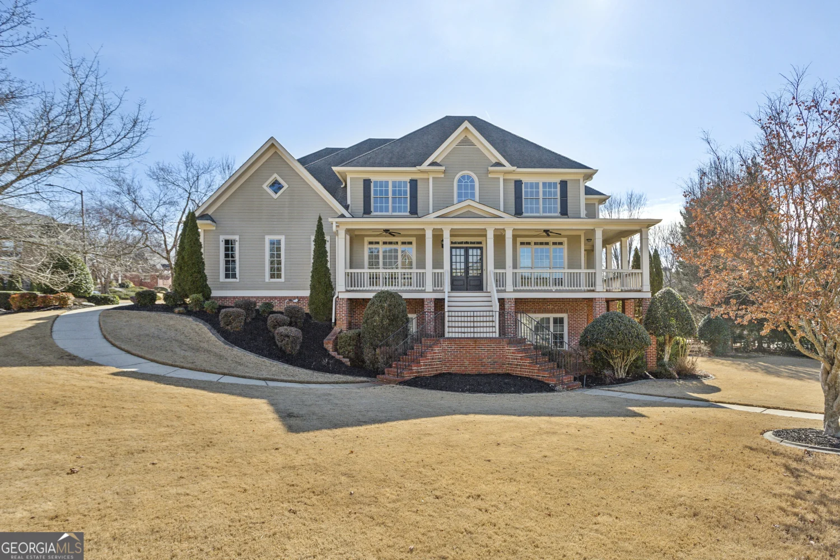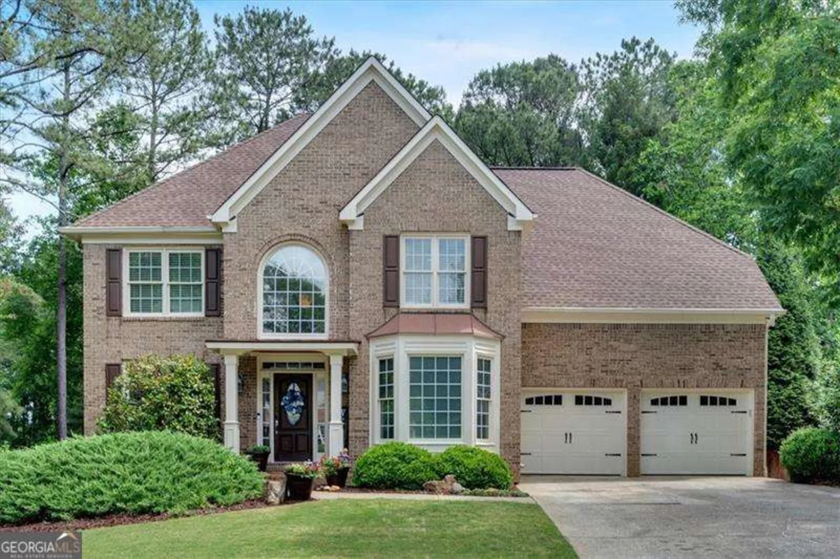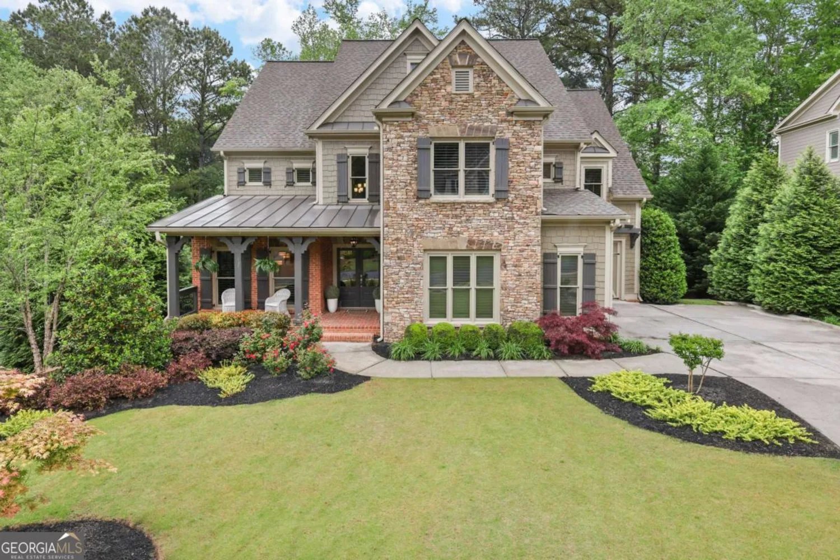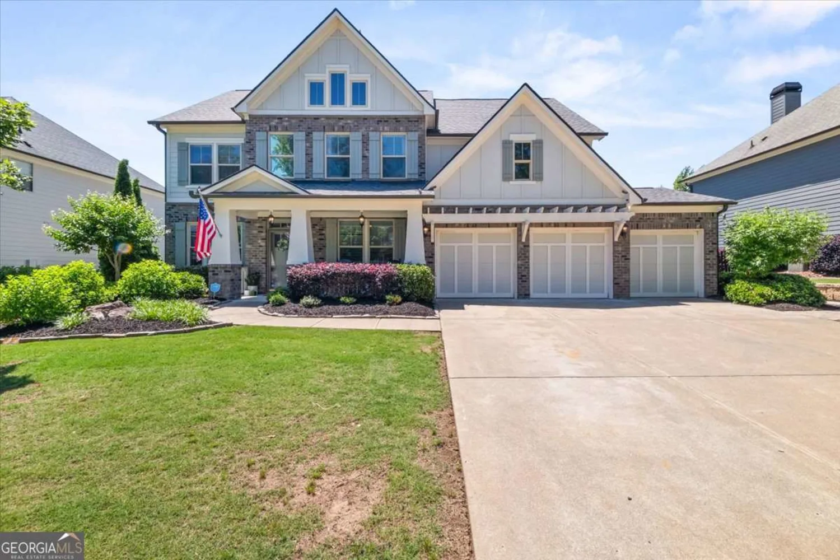258 dawson driveWoodstock, GA 30188
258 dawson driveWoodstock, GA 30188
Description
Exquisite Three-Story John Wieland Home in Sought After South on Main near Woodstock Downtown is a must see! Enjoy the convenience of walking to the Best Restaurants, City Parks, Greenprint Trails, Boutiques, Shopping, Farmers Market, Elm Street Arts, New Amphitheater and MUCH MORE!!! This community has it all to include a beautiful clubhouse with workout facility, community amphitheater, playground, two dog parks and a community garden. Step onto the gorgeous rocking chair front porch leading to an open and modern floor plan featuring beautiful hardwood floors throughout, a large family room with a gas fireplace, a bright and airy sunroom providing additional square footage and seating, a chef's kitchen equipped with quartz countertops, a farmhouse sink, built-in oven/microwave, a large island with pendant lighting, a large dining area, and a sizable pantry. The second floor boasts a large decorative bookshelf, an oversized primary bedroom offering a luxurious retreat with a spa-like en-suite bathroom featuring a large free standing tub and a tile shower with seat, two spacious secondary bedrooms with walk-in closets, and a convenient laundry room with tile floors, built-in cabinets and sink. The third floor is designed for entertainment with a media room, an additional bedroom, and a full bath. The stunning private backyard unlocks a covered porch, fenced backyard, upgraded stone pavers, large ceiling fan and eye catching landscape. If you are desiring to be in the heart of Woodstock, look no further, welcome home!
Property Details for 258 Dawson Drive
- Subdivision ComplexSouth on Main
- Architectural StyleBungalow/Cottage, Craftsman
- Num Of Parking Spaces2
- Parking FeaturesGarage, Garage Door Opener, Kitchen Level
- Property AttachedYes
- Waterfront FeaturesNo Dock Or Boathouse
LISTING UPDATED:
- StatusActive
- MLS #10534960
- Days on Site0
- Taxes$10,220 / year
- HOA Fees$2,280 / month
- MLS TypeResidential
- Year Built2019
- Lot Size0.12 Acres
- CountryCherokee
LISTING UPDATED:
- StatusActive
- MLS #10534960
- Days on Site0
- Taxes$10,220 / year
- HOA Fees$2,280 / month
- MLS TypeResidential
- Year Built2019
- Lot Size0.12 Acres
- CountryCherokee
Building Information for 258 Dawson Drive
- StoriesThree Or More
- Year Built2019
- Lot Size0.1200 Acres
Payment Calculator
Term
Interest
Home Price
Down Payment
The Payment Calculator is for illustrative purposes only. Read More
Property Information for 258 Dawson Drive
Summary
Location and General Information
- Community Features: Clubhouse, Fitness Center, Park, Playground, Pool, Sidewalks, Street Lights, Near Shopping
- Directions: GPS Friendly
- Coordinates: 34.093126,-84.524375
School Information
- Elementary School: Woodstock
- Middle School: Woodstock
- High School: Woodstock
Taxes and HOA Information
- Parcel Number: 15N12J 249
- Tax Year: 2024
- Association Fee Includes: Maintenance Grounds, Reserve Fund, Swimming
Virtual Tour
Parking
- Open Parking: No
Interior and Exterior Features
Interior Features
- Cooling: Ceiling Fan(s), Central Air, Zoned
- Heating: Central, Zoned
- Appliances: Dishwasher, Disposal, Microwave, Oven
- Basement: None
- Fireplace Features: Living Room
- Flooring: Carpet, Hardwood
- Interior Features: Bookcases, Double Vanity, Roommate Plan, Walk-In Closet(s)
- Levels/Stories: Three Or More
- Window Features: Double Pane Windows
- Kitchen Features: Breakfast Area, Kitchen Island, Solid Surface Counters
- Foundation: Slab
- Main Bedrooms: 1
- Bathrooms Total Integer: 4
- Main Full Baths: 1
- Bathrooms Total Decimal: 4
Exterior Features
- Construction Materials: Concrete
- Fencing: Back Yard, Fenced, Privacy, Wood
- Patio And Porch Features: Patio
- Roof Type: Composition
- Security Features: Security System
- Laundry Features: Upper Level
- Pool Private: No
Property
Utilities
- Sewer: Public Sewer
- Utilities: Cable Available, Electricity Available, Phone Available, Water Available
- Water Source: Public
Property and Assessments
- Home Warranty: Yes
- Property Condition: Resale
Green Features
Lot Information
- Above Grade Finished Area: 3434
- Common Walls: No Common Walls
- Lot Features: Corner Lot, Level, Private
- Waterfront Footage: No Dock Or Boathouse
Multi Family
- Number of Units To Be Built: Square Feet
Rental
Rent Information
- Land Lease: Yes
Public Records for 258 Dawson Drive
Tax Record
- 2024$10,220.00 ($851.67 / month)
Home Facts
- Beds5
- Baths4
- Total Finished SqFt3,434 SqFt
- Above Grade Finished3,434 SqFt
- StoriesThree Or More
- Lot Size0.1200 Acres
- StyleSingle Family Residence
- Year Built2019
- APN15N12J 249
- CountyCherokee
- Fireplaces1


