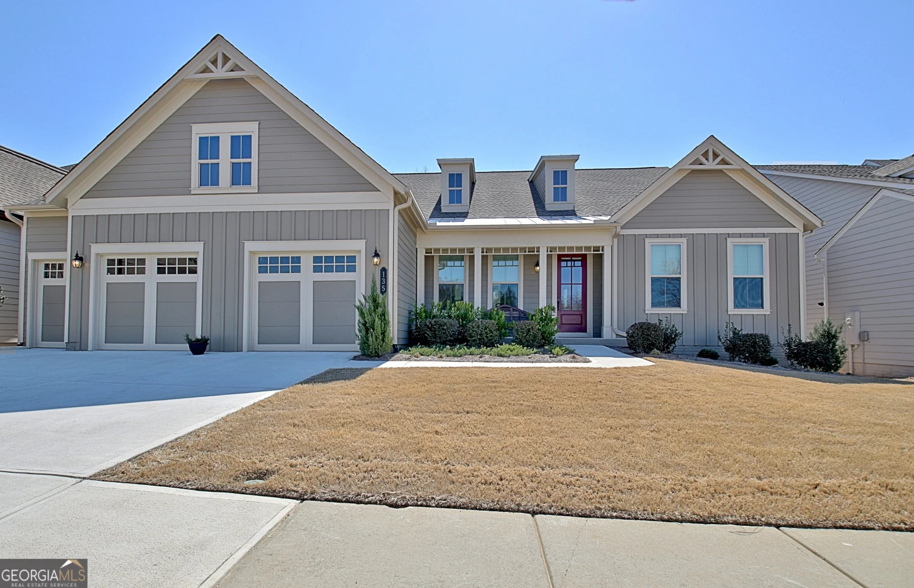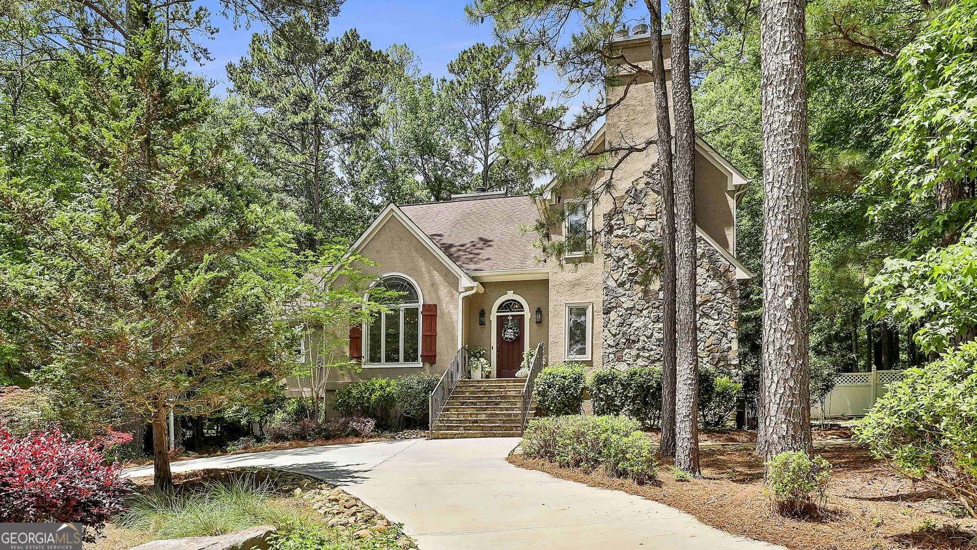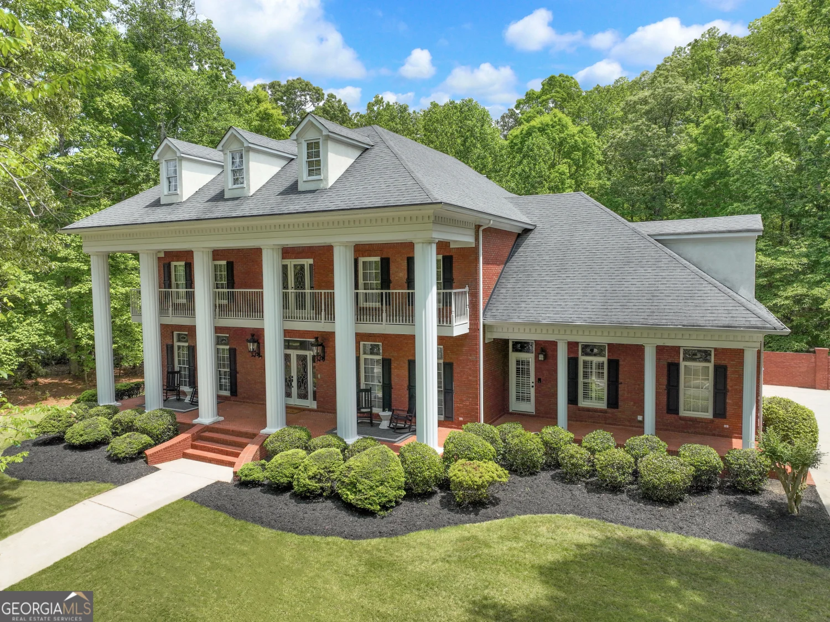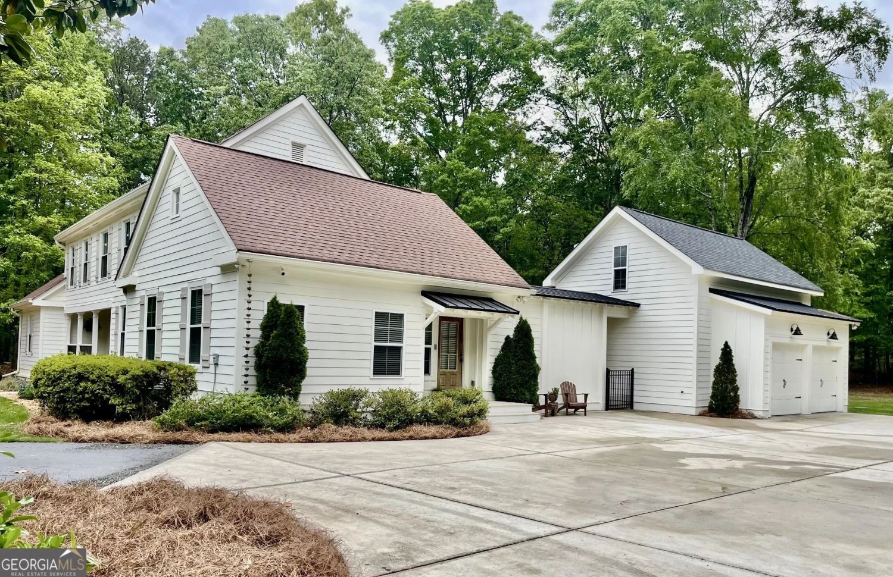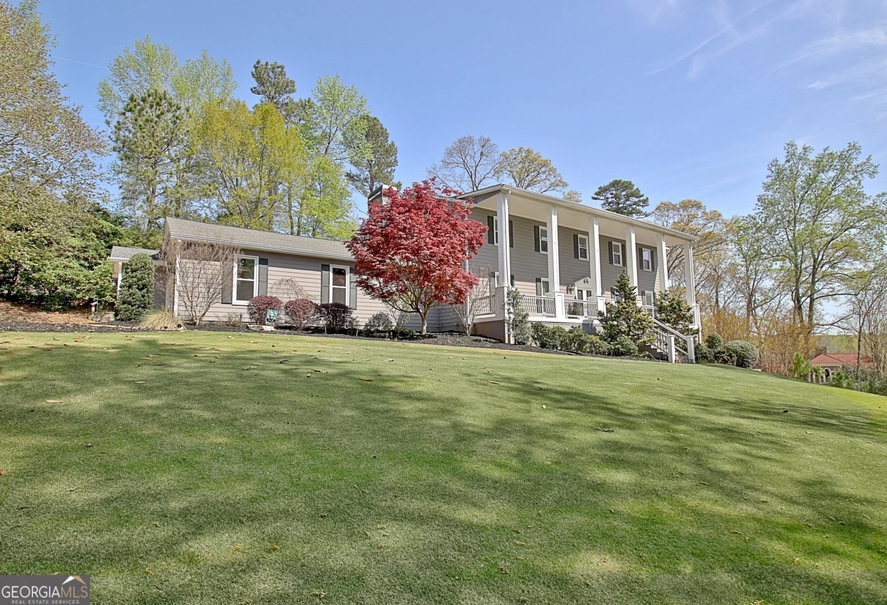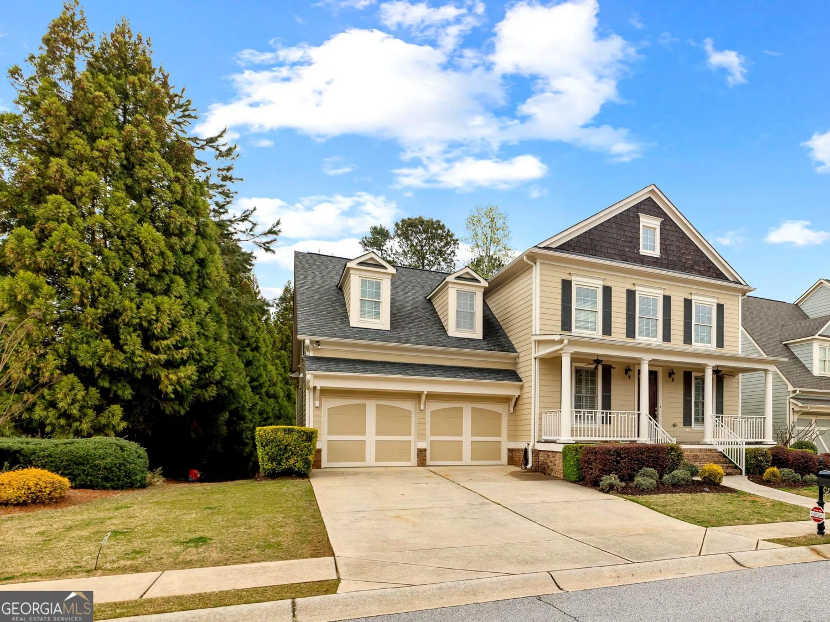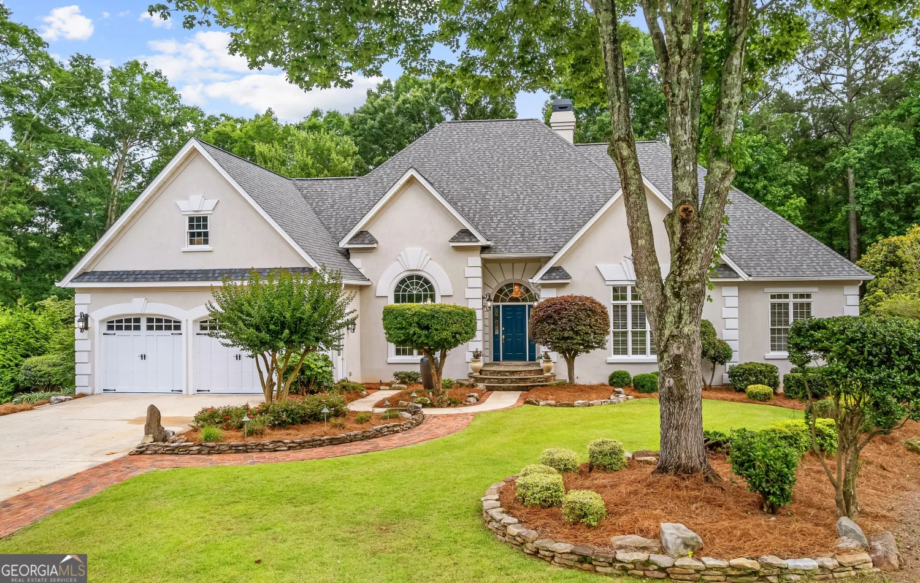285 spear roadPeachtree City, GA 30269
285 spear roadPeachtree City, GA 30269
Description
Custom Built Ranch with Finished Basement! Main floor includes hardwood floors, Plantation Shutters, tankless water heater, Central Vac, Office, Den, Half Bath, Master Bedroom with Master Suite, Walk in Closet, Large Dining Room, Formal living Room, Vaulted Family Room, Two Additional large Bedrooms with Full Bath, Chefs Kitchen with Granite Counters, Viking Range, Breakfast Area and Walk Out Porch Perfect for Grilling and Entertaining. The Basement has One Full Bedroom with Full Bath, Living Area with Kitchen, large cedar closet, storage rooms, utility room with extra storage, Media Room, Exercise Room, Office with Fireplace, plus a Workshop. 3 car attached garage plus 3 car detached garage and a golf cart garage. 3.26 acres with golf cart trail access. Close to everything in Peachtree City, Hartsfield Jackson Airport, New Data Center, Trilith Studios, Restaurants and Shopping. Call Seth Yarbrough today for a Private Showing.
Property Details for 285 Spear Road
- Subdivision ComplexLittle Creek
- Architectural StyleRanch
- ExteriorBalcony, Sprinkler System
- Num Of Parking Spaces6
- Parking FeaturesAttached, Detached, Garage, Garage Door Opener, Guest, Kitchen Level, Parking Pad, RV/Boat Parking, Side/Rear Entrance
- Property AttachedNo
LISTING UPDATED:
- StatusActive
- MLS #10535120
- Days on Site0
- Taxes$10,462.86 / year
- MLS TypeResidential
- Year Built1995
- Lot Size3.26 Acres
- CountryFayette
LISTING UPDATED:
- StatusActive
- MLS #10535120
- Days on Site0
- Taxes$10,462.86 / year
- MLS TypeResidential
- Year Built1995
- Lot Size3.26 Acres
- CountryFayette
Building Information for 285 Spear Road
- StoriesTwo
- Year Built1995
- Lot Size3.2600 Acres
Payment Calculator
Term
Interest
Home Price
Down Payment
The Payment Calculator is for illustrative purposes only. Read More
Property Information for 285 Spear Road
Summary
Location and General Information
- Community Features: None
- Directions: Use GPS
- Coordinates: 33.412009,-84.551666
School Information
- Elementary School: Huddleston
- Middle School: Booth
- High School: Mcintosh
Taxes and HOA Information
- Parcel Number: 071804007
- Tax Year: 2022
- Association Fee Includes: None
- Tax Lot: 7
Virtual Tour
Parking
- Open Parking: Yes
Interior and Exterior Features
Interior Features
- Cooling: Attic Fan, Ceiling Fan(s), Central Air, Dual, Electric, Zoned
- Heating: Central, Dual, Forced Air, Natural Gas, Zoned
- Appliances: Cooktop, Dishwasher, Disposal, Ice Maker, Microwave, Oven, Tankless Water Heater
- Basement: Bath Finished, Concrete, Daylight, Exterior Entry, Finished, Full, Interior Entry
- Fireplace Features: Basement, Factory Built, Family Room, Gas Log, Gas Starter
- Flooring: Carpet, Hardwood, Tile
- Interior Features: Bookcases, Central Vacuum, Double Vanity, High Ceilings, Master On Main Level, Separate Shower, Split Bedroom Plan, Tile Bath, Tray Ceiling(s), Vaulted Ceiling(s), Walk-In Closet(s), Wet Bar
- Levels/Stories: Two
- Window Features: Double Pane Windows
- Kitchen Features: Breakfast Area, Breakfast Bar, Kitchen Island, Pantry, Solid Surface Counters
- Main Bedrooms: 3
- Total Half Baths: 1
- Bathrooms Total Integer: 4
- Main Full Baths: 2
- Bathrooms Total Decimal: 3
Exterior Features
- Construction Materials: Stucco
- Patio And Porch Features: Deck, Patio
- Roof Type: Composition
- Security Features: Carbon Monoxide Detector(s), Security System, Smoke Detector(s)
- Laundry Features: In Kitchen, Mud Room
- Pool Private: No
- Other Structures: Garage(s), Outbuilding, Second Garage
Property
Utilities
- Sewer: Septic Tank
- Utilities: Cable Available, Electricity Available, High Speed Internet, Natural Gas Available, Phone Available, Sewer Connected, Underground Utilities
- Water Source: Public
Property and Assessments
- Home Warranty: Yes
- Property Condition: Resale
Green Features
Lot Information
- Above Grade Finished Area: 2850
- Lot Features: Private, Sloped
Multi Family
- Number of Units To Be Built: Square Feet
Rental
Rent Information
- Land Lease: Yes
Public Records for 285 Spear Road
Tax Record
- 2022$10,462.86 ($871.91 / month)
Home Facts
- Beds4
- Baths3
- Total Finished SqFt5,598 SqFt
- Above Grade Finished2,850 SqFt
- Below Grade Finished2,748 SqFt
- StoriesTwo
- Lot Size3.2600 Acres
- StyleSingle Family Residence
- Year Built1995
- APN071804007
- CountyFayette
- Fireplaces2


