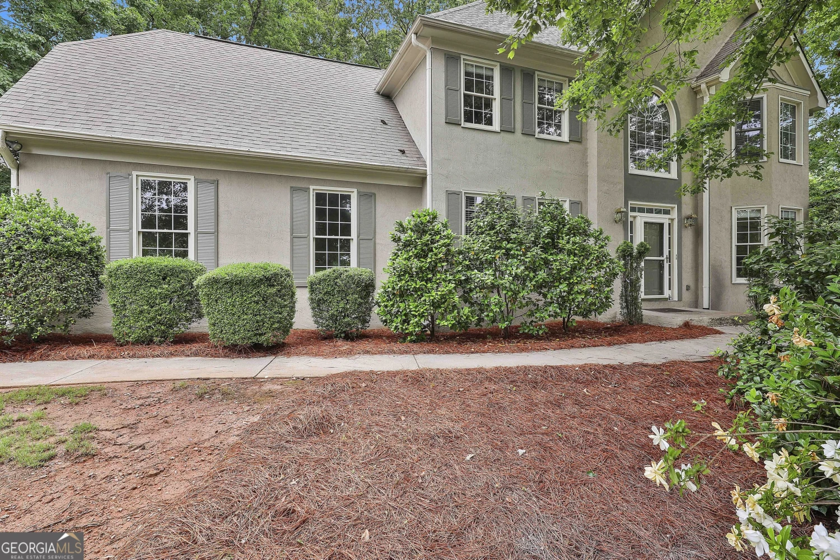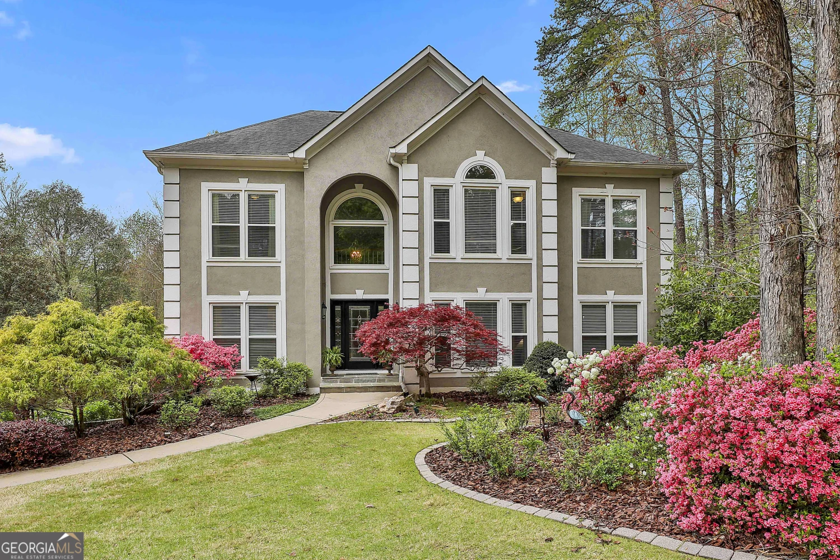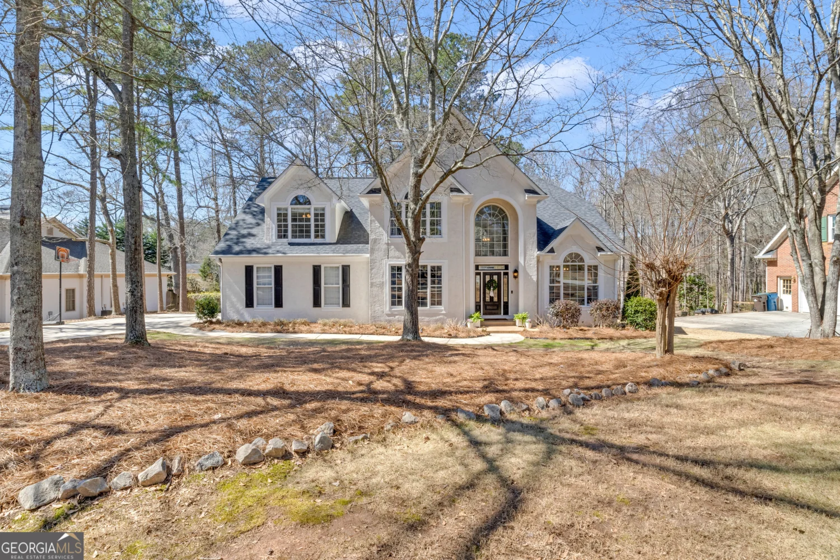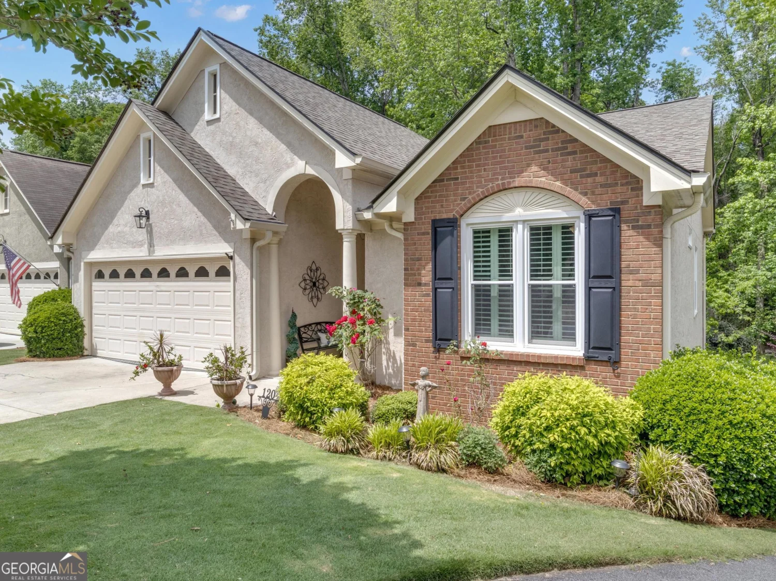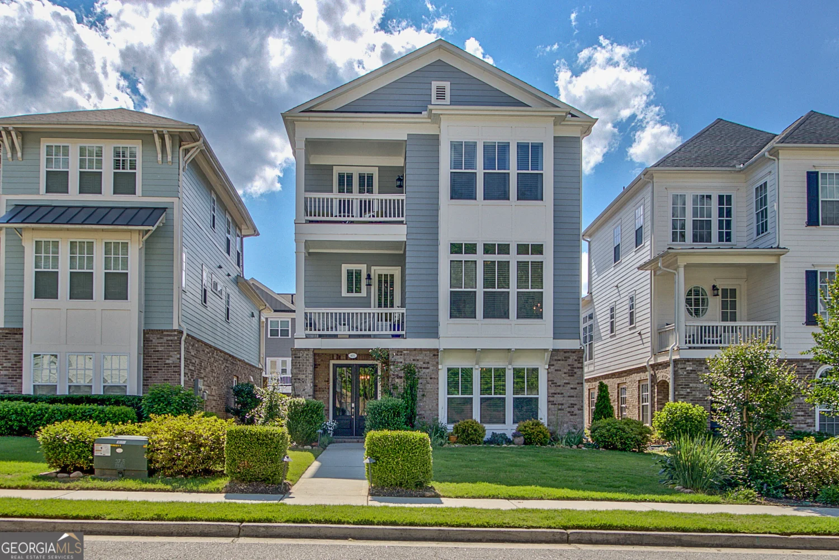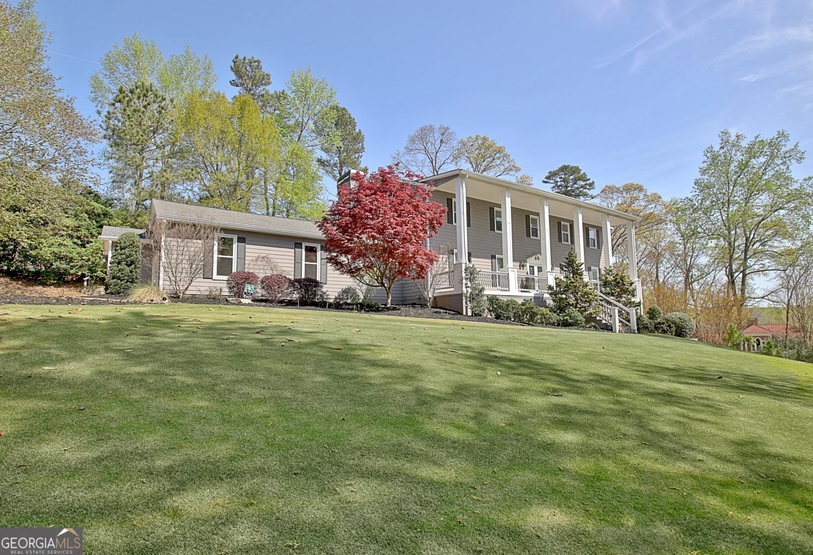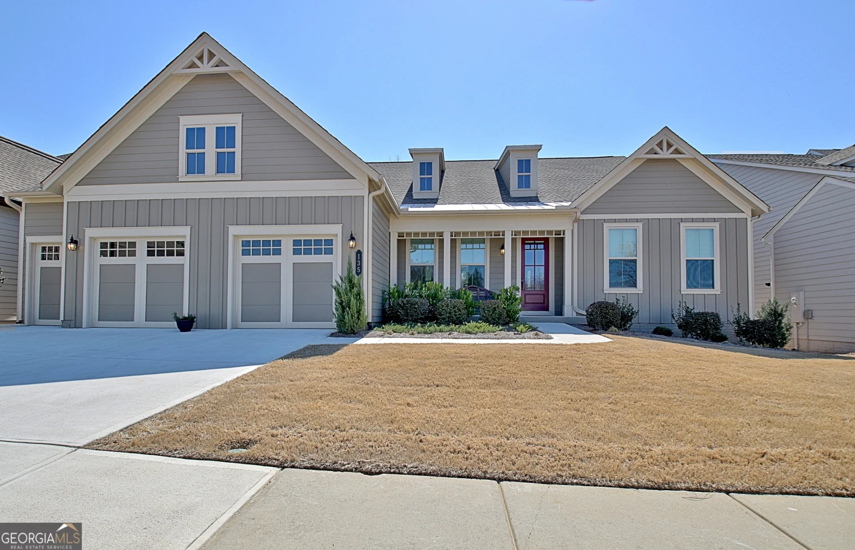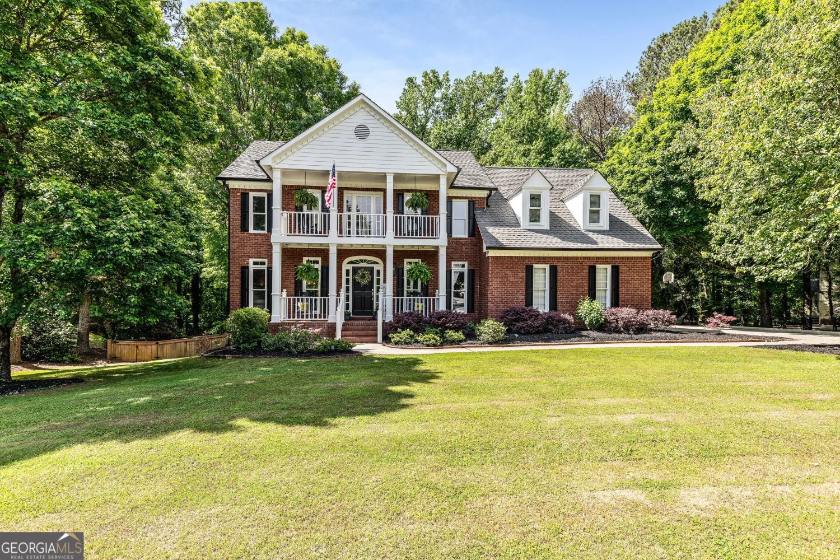100 rosemontPeachtree City, GA 30269
100 rosemontPeachtree City, GA 30269
Description
Welcome to this corner-lot home in Rosemont, situated with a freshly paved circle driveway and backing to Flat Creek Golf Course. This spacious home offers luxurious comfort with a heated pool and a versatile basement. Step through the grand foyer into a formal dining room featuring beamed ceilings and an adjacent butler's pantry that leads into the expansive kitchen. The kitchen features abundant cabinet space, a large island with seating, and direct access to the back patio-perfect for entertaining. The living room impresses with vaulted ceilings, skylights that flood the space with natural light, and a stunning stacked-stone fireplace. The primary suite on the main floor includes its own fireplace, custom built-ins, and a fully updated en suite bath with dual vanities and a gorgeous walk-in tile shower. A convenient half bath and laundry room complete the main level. Upstairs, you'll find three spacious bedrooms, a full bathroom, and a built-in desk area that overlooks the main floor-ideal for a study nook or work-from-home space. The fully finished basement offers even more living space with its own foyer entrance featuring a built-in hall tree, a large living room with fireplace, a flex room, a full bathroom with a stand-up shower, and a private bedroom-perfect for guests or multi-generational living. Enjoy your private, fenced backyard oasis with a covered deck, a heated pool complete with slide, and a cozy firepit area. Additional features include a two-car garage on the lower level and mature landscaping throughout the property. Don't miss the opportunity to own this unique home with golf course views, a functional layout, and endless outdoor enjoyment! Southeast Mortgage is our preferred lender. If buyer chooses to work with them, Southeast Mortgage will provide 1% credit up to $5,000. Reach out to the listing agent for more information.
Property Details for 100 Rosemont
- Subdivision ComplexRosemont
- Architectural StyleTraditional
- ExteriorSprinkler System
- Num Of Parking Spaces2
- Parking FeaturesAttached, Basement, Garage, Garage Door Opener, Side/Rear Entrance
- Property AttachedYes
LISTING UPDATED:
- StatusActive
- MLS #10520421
- Days on Site15
- Taxes$10,104.65 / year
- MLS TypeResidential
- Year Built1985
- Lot Size0.43 Acres
- CountryFayette
LISTING UPDATED:
- StatusActive
- MLS #10520421
- Days on Site15
- Taxes$10,104.65 / year
- MLS TypeResidential
- Year Built1985
- Lot Size0.43 Acres
- CountryFayette
Building Information for 100 Rosemont
- StoriesThree Or More
- Year Built1985
- Lot Size0.4300 Acres
Payment Calculator
Term
Interest
Home Price
Down Payment
The Payment Calculator is for illustrative purposes only. Read More
Property Information for 100 Rosemont
Summary
Location and General Information
- Community Features: None
- Directions: Use GPS.
- Coordinates: 33.41135,-84.573098
School Information
- Elementary School: Peachtree City
- Middle School: Booth
- High School: Mcintosh
Taxes and HOA Information
- Parcel Number: 073118001
- Tax Year: 23
- Association Fee Includes: None
Virtual Tour
Parking
- Open Parking: No
Interior and Exterior Features
Interior Features
- Cooling: Ceiling Fan(s), Central Air, Electric, Heat Pump
- Heating: Central, Heat Pump
- Appliances: Cooktop, Dishwasher, Electric Water Heater, Microwave, Oven
- Basement: Bath Finished, Daylight, Finished, Interior Entry
- Fireplace Features: Basement, Family Room, Gas Log, Living Room, Master Bedroom
- Flooring: Carpet, Hardwood, Laminate
- Interior Features: Beamed Ceilings, Bookcases, Double Vanity, High Ceilings, Master On Main Level, Separate Shower, Soaking Tub, Tile Bath, Vaulted Ceiling(s), Walk-In Closet(s)
- Levels/Stories: Three Or More
- Window Features: Skylight(s), Window Treatments
- Kitchen Features: Breakfast Area, Kitchen Island, Solid Surface Counters
- Foundation: Slab
- Main Bedrooms: 1
- Total Half Baths: 1
- Bathrooms Total Integer: 4
- Main Full Baths: 1
- Bathrooms Total Decimal: 3
Exterior Features
- Construction Materials: Stucco
- Fencing: Back Yard, Fenced
- Patio And Porch Features: Deck, Porch
- Pool Features: Heated, In Ground
- Roof Type: Composition
- Security Features: Carbon Monoxide Detector(s), Smoke Detector(s)
- Spa Features: Bath
- Laundry Features: In Hall
- Pool Private: No
- Other Structures: Outbuilding
Property
Utilities
- Sewer: Public Sewer
- Utilities: Cable Available, Electricity Available, High Speed Internet, Natural Gas Available, Sewer Connected, Underground Utilities, Water Available
- Water Source: Public
Property and Assessments
- Home Warranty: Yes
- Property Condition: Updated/Remodeled
Green Features
- Green Energy Efficient: Appliances, Thermostat, Water Heater
Lot Information
- Above Grade Finished Area: 3096
- Common Walls: No Common Walls
- Lot Features: Corner Lot
Multi Family
- Number of Units To Be Built: Square Feet
Rental
Rent Information
- Land Lease: Yes
Public Records for 100 Rosemont
Tax Record
- 23$10,104.65 ($842.05 / month)
Home Facts
- Beds5
- Baths3
- Total Finished SqFt4,920 SqFt
- Above Grade Finished3,096 SqFt
- Below Grade Finished1,824 SqFt
- StoriesThree Or More
- Lot Size0.4300 Acres
- StyleSingle Family Residence
- Year Built1985
- APN073118001
- CountyFayette
- Fireplaces3


