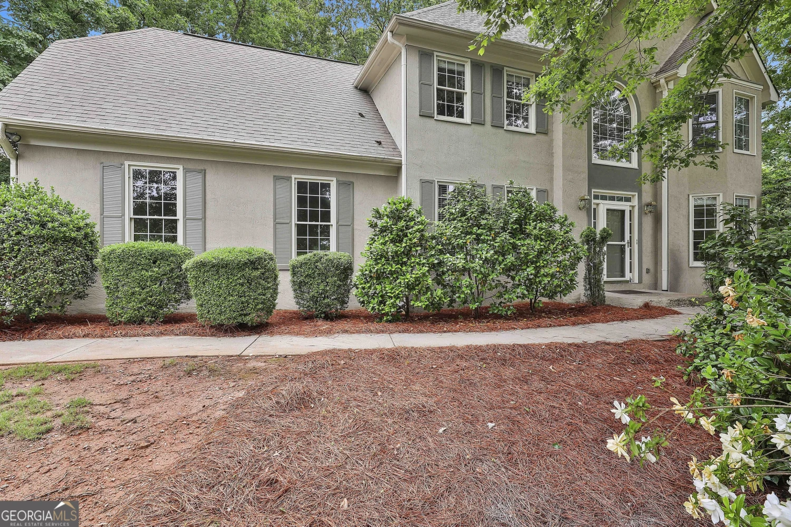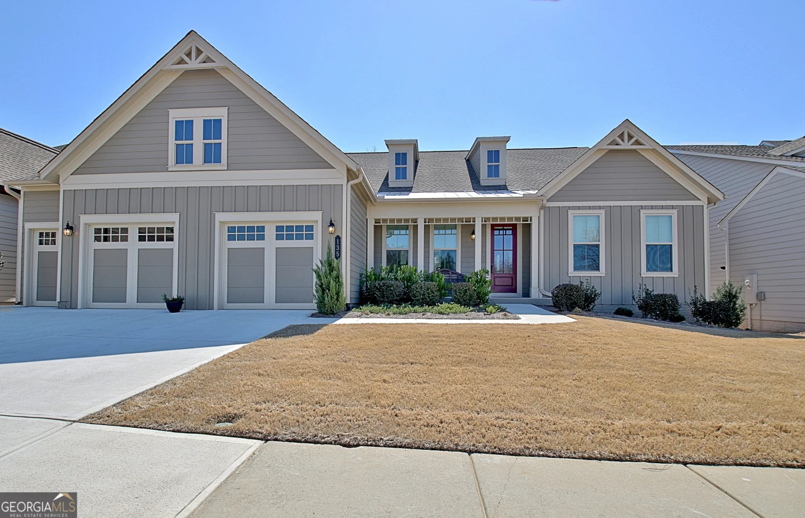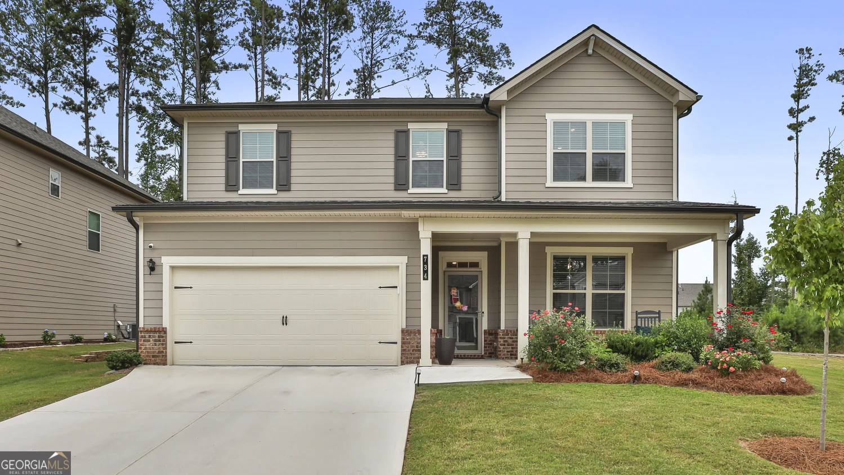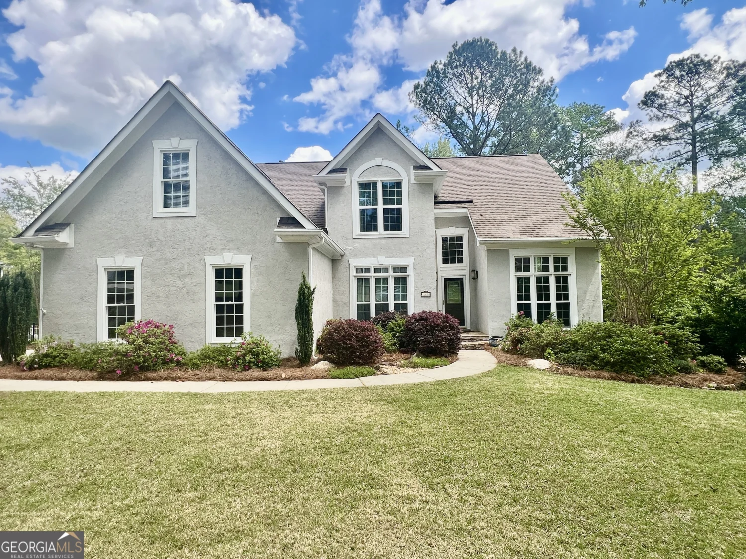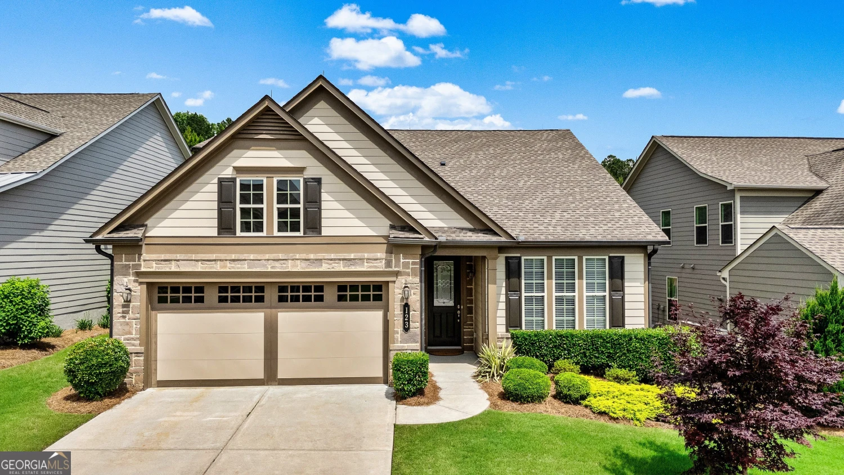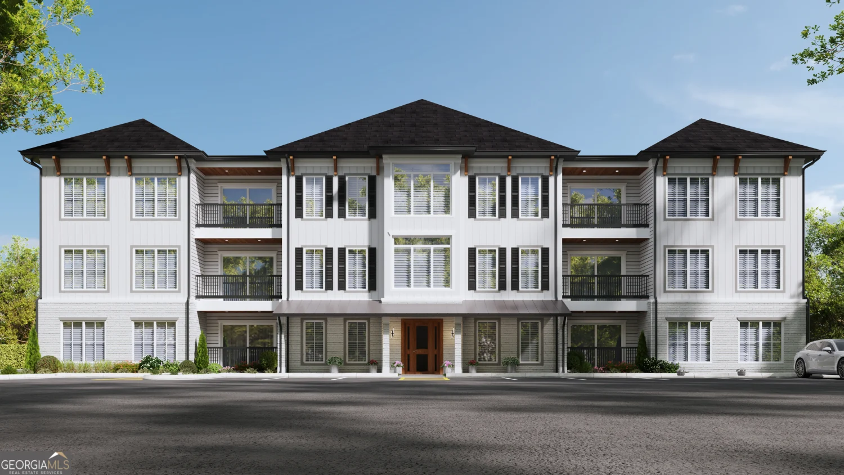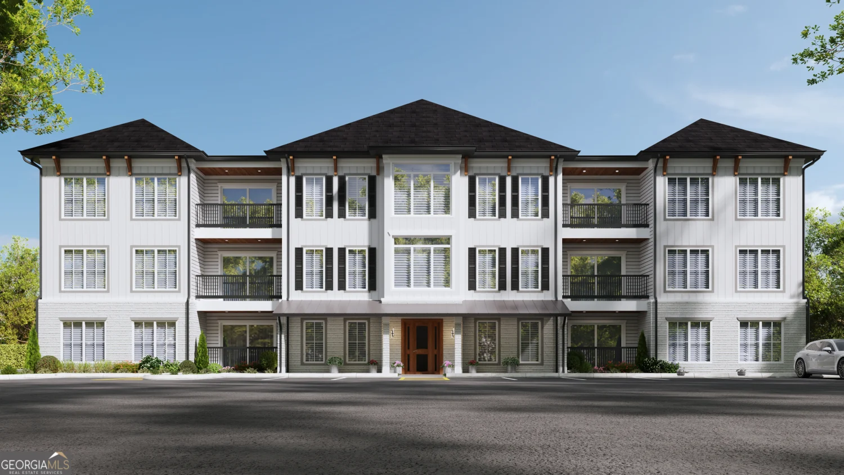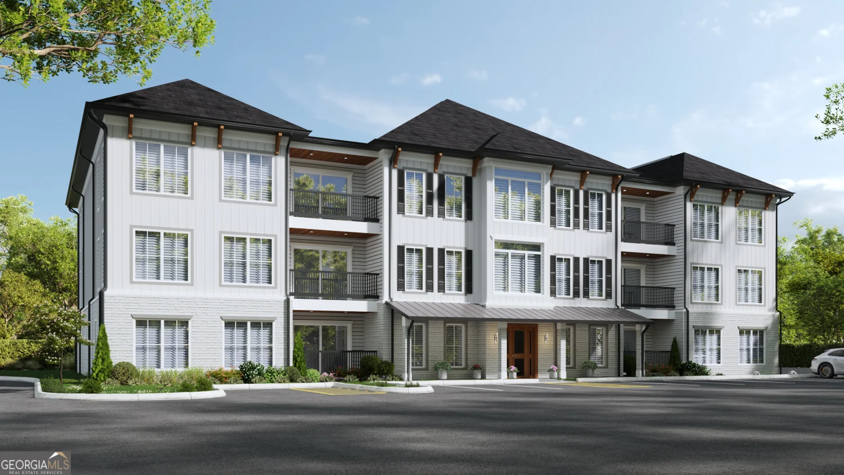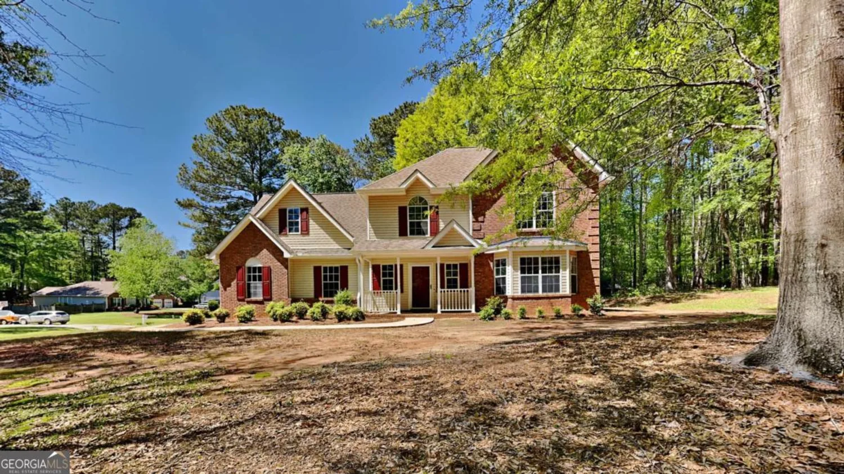218 woodruff wayPeachtree City, GA 30269
218 woodruff wayPeachtree City, GA 30269
Description
This is a must see home in sought after The Estates neighborhood. Home has great curb appeal and a beautiful backyard. Upon entry you'll find a private office with access to the half bath. Across the vaulted foyer is the living room and spacious dinning room. The renovated kitchen is open to the family room with views of the private backyard. The living room features built in bookshelves and there are new floors throughout the main floor. Upstairs you'll find the Owners suite with a huge bath and walk in closet. Three additional generous bedrooms and another full bath. The basement has a nice size workshop, lots of storage, and a flex space great for hanging out. There is a deck overlooking the fenced backyard and a private patio downstairs with a hot tub. This home has had so many updates and renovations...New main floor HVAC, New Flooring, Tankless Water Heater, Renovated Kitchen, Fresh Paint inside and out, Newer Deck, New Concrete Patio downstairs, New Concrete Pad by workshop, Bull Frog Hot Tub, Guest Bath renovation...the list goes on.
Property Details for 218 Woodruff Way
- Subdivision ComplexThe Estates
- Architectural StyleBrick 3 Side
- Parking FeaturesAttached, Garage, Garage Door Opener
- Property AttachedNo
LISTING UPDATED:
- StatusClosed
- MLS #10519858
- Days on Site0
- Taxes$7,291.8 / year
- HOA Fees$900 / month
- MLS TypeResidential
- Year Built1992
- Lot Size1.10 Acres
- CountryFayette
LISTING UPDATED:
- StatusClosed
- MLS #10519858
- Days on Site0
- Taxes$7,291.8 / year
- HOA Fees$900 / month
- MLS TypeResidential
- Year Built1992
- Lot Size1.10 Acres
- CountryFayette
Building Information for 218 Woodruff Way
- StoriesThree Or More
- Year Built1992
- Lot Size1.1000 Acres
Payment Calculator
Term
Interest
Home Price
Down Payment
The Payment Calculator is for illustrative purposes only. Read More
Property Information for 218 Woodruff Way
Summary
Location and General Information
- Community Features: Clubhouse, Playground, Pool, Tennis Court(s)
- Directions: Turn into The Estates and the home is down on the left.
- Coordinates: 33.377021,-84.53396
School Information
- Elementary School: Braelinn
- Middle School: Rising Starr
- High School: Starrs Mill
Taxes and HOA Information
- Parcel Number: 060723026
- Tax Year: 23
- Association Fee Includes: Other
Virtual Tour
Parking
- Open Parking: No
Interior and Exterior Features
Interior Features
- Cooling: Ceiling Fan(s), Central Air
- Heating: Central
- Appliances: Cooktop, Dishwasher, Microwave, Tankless Water Heater
- Basement: Bath/Stubbed, Daylight, Full, Unfinished
- Flooring: Carpet, Hardwood, Tile
- Interior Features: Bookcases, Double Vanity, High Ceilings, Separate Shower, Soaking Tub, Vaulted Ceiling(s), Walk-In Closet(s)
- Levels/Stories: Three Or More
- Total Half Baths: 1
- Bathrooms Total Integer: 3
- Bathrooms Total Decimal: 2
Exterior Features
- Construction Materials: Brick, Wood Siding
- Roof Type: Composition
- Laundry Features: Mud Room
- Pool Private: No
Property
Utilities
- Sewer: Public Sewer
- Utilities: Cable Available, Electricity Available, High Speed Internet, Sewer Connected
- Water Source: Public
Property and Assessments
- Home Warranty: Yes
- Property Condition: Resale
Green Features
Lot Information
- Above Grade Finished Area: 3618
- Lot Features: Level, Private
Multi Family
- Number of Units To Be Built: Square Feet
Rental
Rent Information
- Land Lease: Yes
Public Records for 218 Woodruff Way
Tax Record
- 23$7,291.80 ($607.65 / month)
Home Facts
- Beds4
- Baths2
- Total Finished SqFt3,818 SqFt
- Above Grade Finished3,618 SqFt
- Below Grade Finished200 SqFt
- StoriesThree Or More
- Lot Size1.1000 Acres
- StyleSingle Family Residence
- Year Built1992
- APN060723026
- CountyFayette
- Fireplaces1


