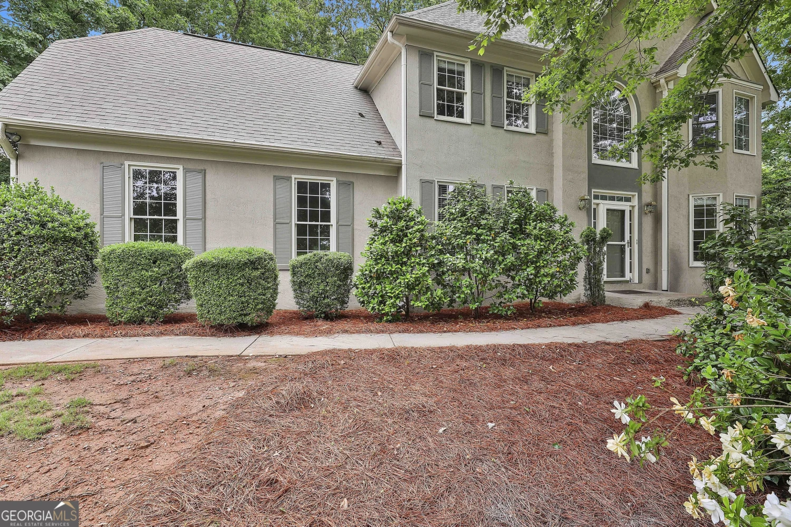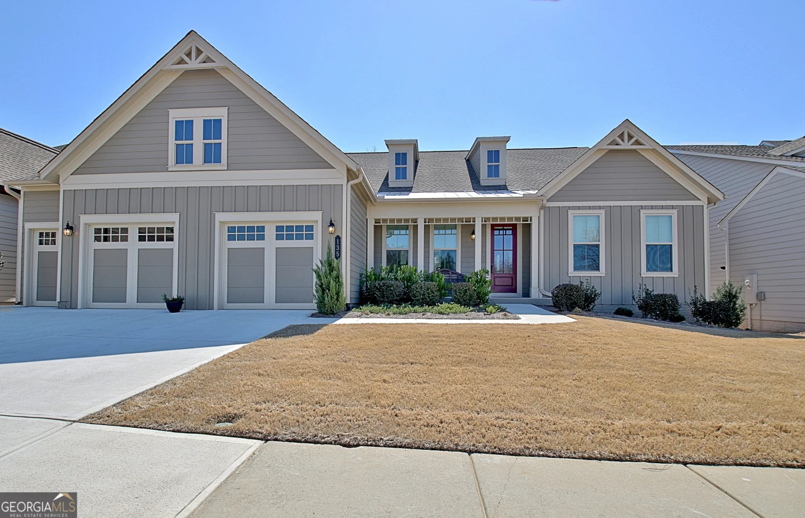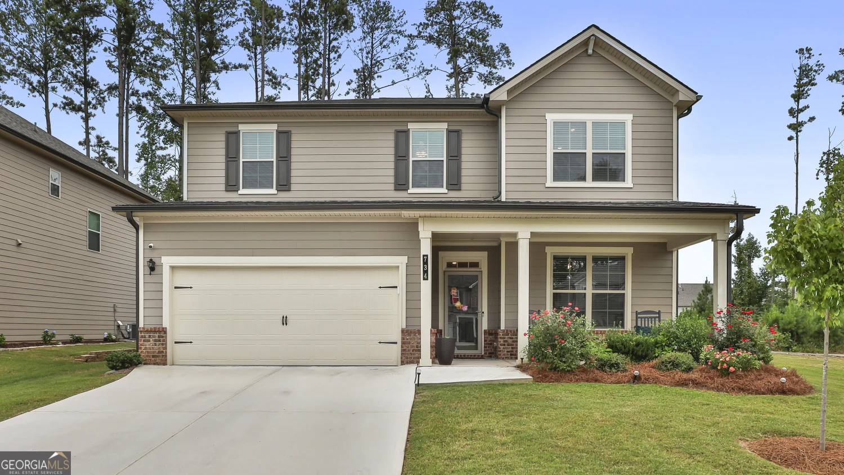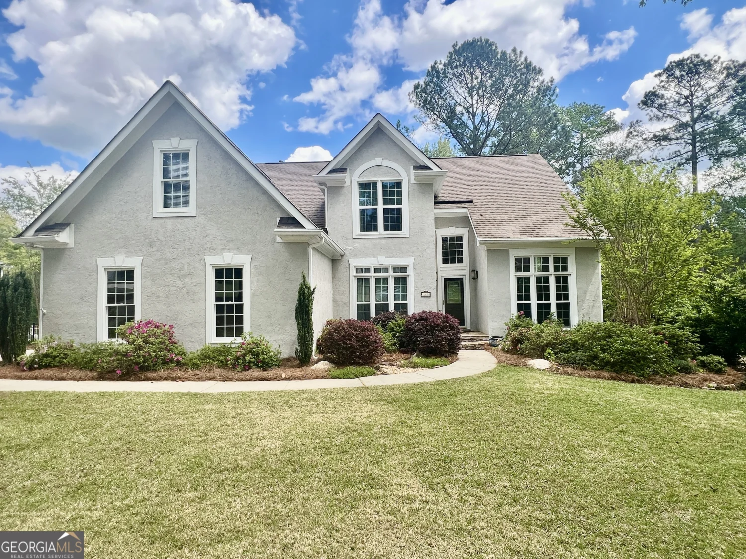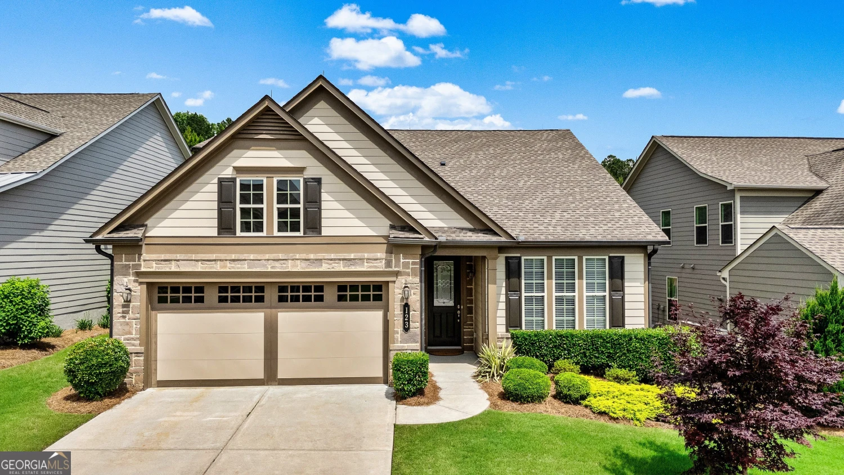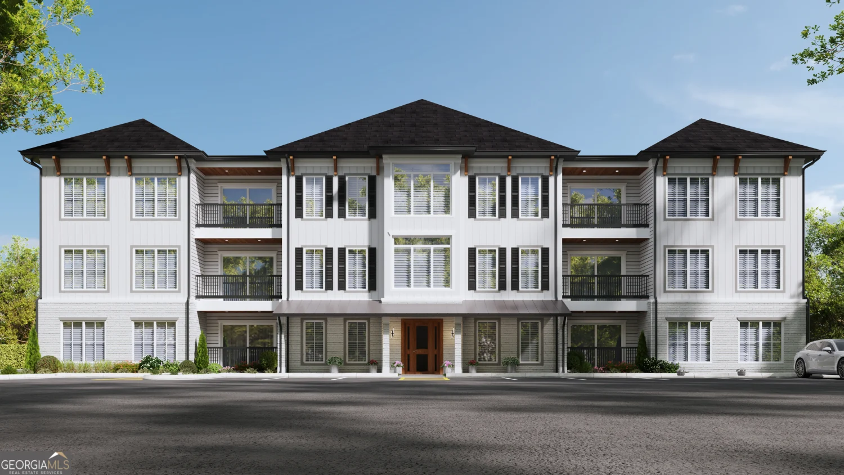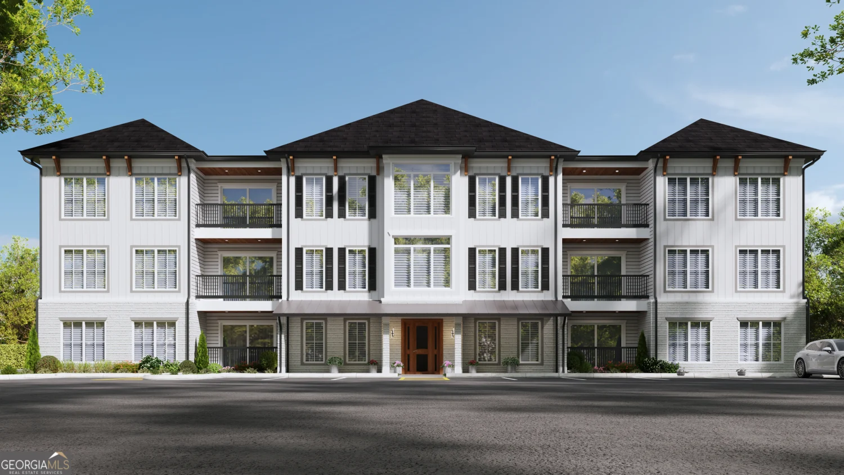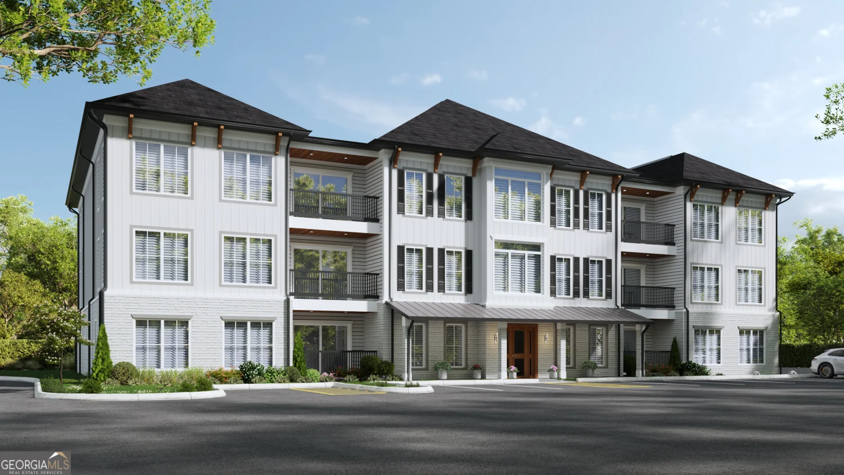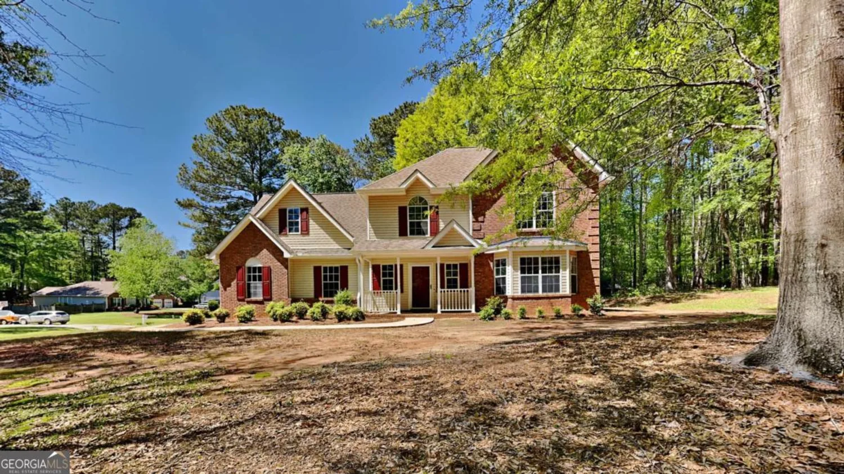405 bandon wayPeachtree City, GA 30269
405 bandon wayPeachtree City, GA 30269
Description
2.5% INTEREST RATE AVAILABLE TO BUYERS WITH ASSUMABLE LOAN!!! **McIntosh High School** Desirable 'Thomas' floor plan in Everton Parkside. Foyer entrance with shiplap, upgraded lighting, opens up to large entry-level living room with shiplap wall, built-in bar and stone counters. Adjacent bedroom/full bath on entry level make this floorplan perfect for teen suite or generational living. Also drop zone when entering from the garage. Step up to the main living level, highlighting gracious open floorplan with gourmet kitchen with oversized quartz island, apron front sink, and upgraded designer package cabinetry to the ceiling. Kitchen Aid stainless appliances. Covered porch off of kitchen. Kitchen opens to family room with stack stone fireplace and dining room with designer wallpaper. Sharing the main level is primary suite with double vanity and expansive tile shower. Large walk in closet with built ins. Walk out covered porch just outside of primary bedroom. Shiplapped powder bath with custom vanity next to laundry. Once on second level this lives like a ranch! Upper level provides third living/entertainment room, two bedrooms with shared bath w double vanity and deep tub bath. Front upper bedroom opens to walkout covered porch. Home has elevator shaft already installed with all electrical ready to access all 3 levels. Two car garage plus golf cart garage, with epoxy coating and EV 220 plug. Everton offers 2 resort style pools, playgrounds, pond, Tennis & Pickleball courts! - all of this in schools of excellence and on 100+ miles of Peachtree City cart paths. Ideally located with quick access off of McDuff Pkwy north or south. Must see!
Property Details for 405 Bandon Way
- Subdivision ComplexEverton
- Architectural StyleBrick 4 Side, Contemporary, Craftsman
- ExteriorBalcony, Sprinkler System
- Num Of Parking Spaces3
- Parking FeaturesAttached, Garage, Garage Door Opener, Side/Rear Entrance
- Property AttachedNo
LISTING UPDATED:
- StatusActive
- MLS #10522113
- Days on Site20
- Taxes$7,686 / year
- HOA Fees$1,200 / month
- MLS TypeResidential
- Year Built2017
- Lot Size0.12 Acres
- CountryFayette
LISTING UPDATED:
- StatusActive
- MLS #10522113
- Days on Site20
- Taxes$7,686 / year
- HOA Fees$1,200 / month
- MLS TypeResidential
- Year Built2017
- Lot Size0.12 Acres
- CountryFayette
Building Information for 405 Bandon Way
- StoriesThree Or More
- Year Built2017
- Lot Size0.1200 Acres
Payment Calculator
Term
Interest
Home Price
Down Payment
The Payment Calculator is for illustrative purposes only. Read More
Property Information for 405 Bandon Way
Summary
Location and General Information
- Community Features: Clubhouse, Park, Playground, Pool, Sidewalks, Street Lights, Tennis Court(s)
- Directions: From 54/74 in PTC * 54 W * R on McDuff * R on Jamestowne Pass into Everton * at street -end, L on Bandon Way * Thank you for showing!
- Coordinates: 33.415379,-84.604922
School Information
- Elementary School: Kedron
- Middle School: Booth
- High School: Mcintosh
Taxes and HOA Information
- Parcel Number: 073461009
- Tax Year: 2023
- Association Fee Includes: Maintenance Grounds, Management Fee, Reserve Fund, Swimming, Tennis
Virtual Tour
Parking
- Open Parking: No
Interior and Exterior Features
Interior Features
- Cooling: Ceiling Fan(s), Central Air, Dual, Electric, Zoned
- Heating: Central, Dual, Forced Air, Natural Gas, Zoned
- Appliances: Convection Oven, Cooktop, Dishwasher, Disposal, Gas Water Heater, Microwave, Other, Oven, Refrigerator, Stainless Steel Appliance(s)
- Basement: None
- Fireplace Features: Family Room, Gas Starter
- Flooring: Carpet, Hardwood, Tile
- Interior Features: Double Vanity, High Ceilings, In-Law Floorplan, Roommate Plan, Separate Shower, Split Bedroom Plan, Tile Bath, Tray Ceiling(s), Walk-In Closet(s)
- Levels/Stories: Three Or More
- Window Features: Double Pane Windows
- Kitchen Features: Breakfast Area, Breakfast Bar, Kitchen Island, Solid Surface Counters, Walk-in Pantry
- Foundation: Slab
- Main Bedrooms: 1
- Total Half Baths: 1
- Bathrooms Total Integer: 4
- Main Full Baths: 1
- Bathrooms Total Decimal: 3
Exterior Features
- Accessibility Features: Other
- Construction Materials: Brick, Concrete
- Patio And Porch Features: Deck, Patio, Porch
- Roof Type: Composition
- Security Features: Carbon Monoxide Detector(s), Security System, Smoke Detector(s)
- Laundry Features: Common Area, In Hall
- Pool Private: No
Property
Utilities
- Sewer: Public Sewer
- Utilities: Cable Available, Electricity Available, High Speed Internet, Natural Gas Available, Sewer Connected, Underground Utilities, Water Available
- Water Source: Public
- Electric: 220 Volts
Property and Assessments
- Home Warranty: Yes
- Property Condition: Resale
Green Features
- Green Energy Efficient: Insulation, Thermostat
Lot Information
- Above Grade Finished Area: 3400
- Lot Features: Level
Multi Family
- Number of Units To Be Built: Square Feet
Rental
Rent Information
- Land Lease: Yes
Public Records for 405 Bandon Way
Tax Record
- 2023$7,686.00 ($640.50 / month)
Home Facts
- Beds4
- Baths3
- Total Finished SqFt3,400 SqFt
- Above Grade Finished3,400 SqFt
- StoriesThree Or More
- Lot Size0.1200 Acres
- StyleSingle Family Residence
- Year Built2017
- APN073461009
- CountyFayette
- Fireplaces1


