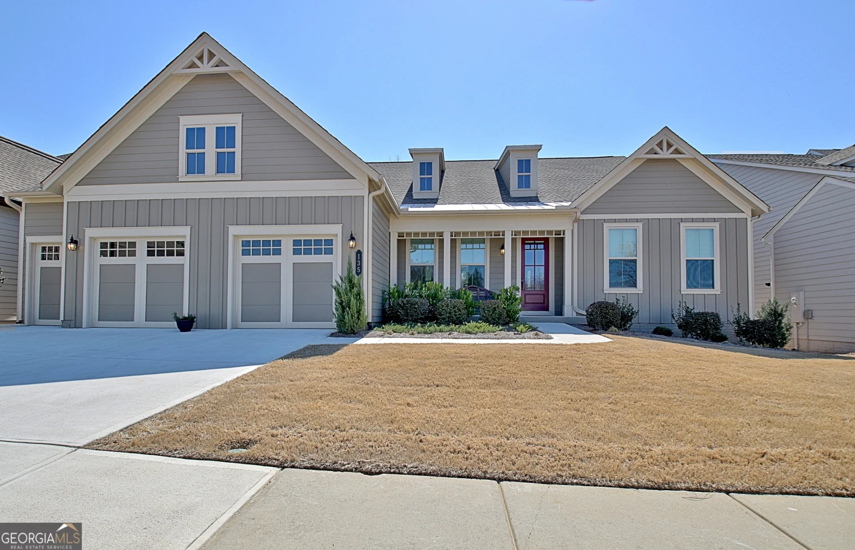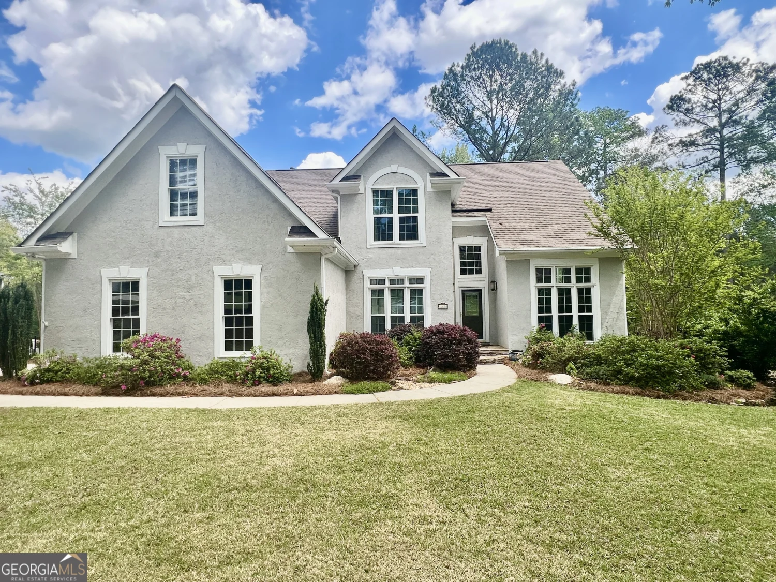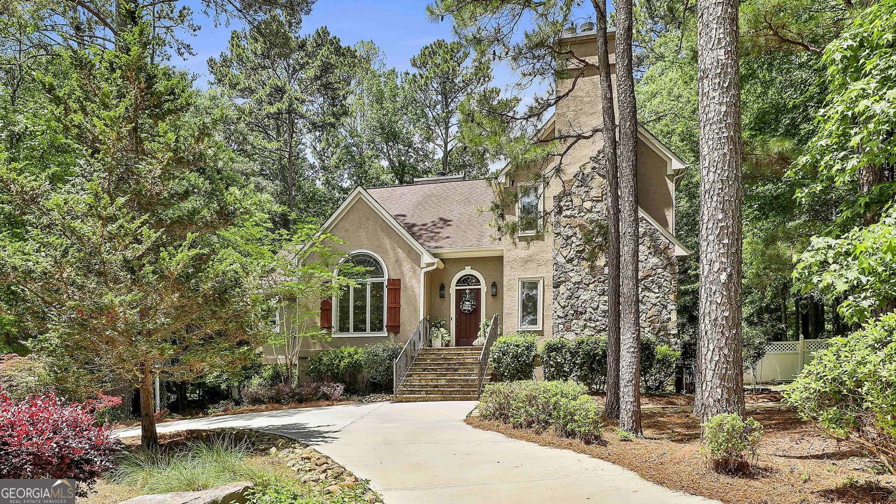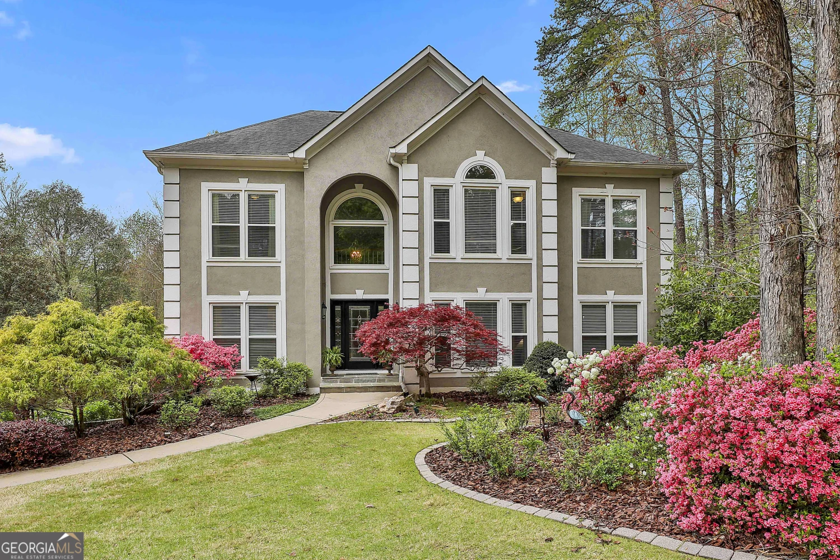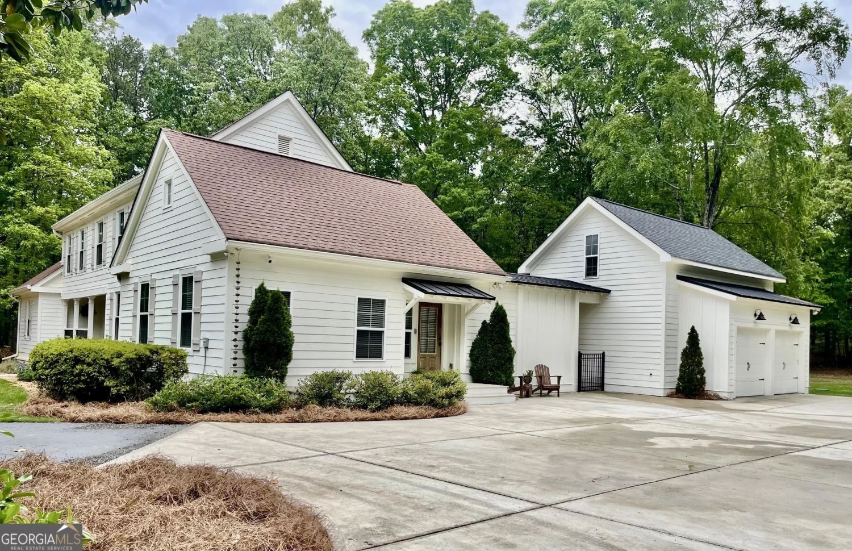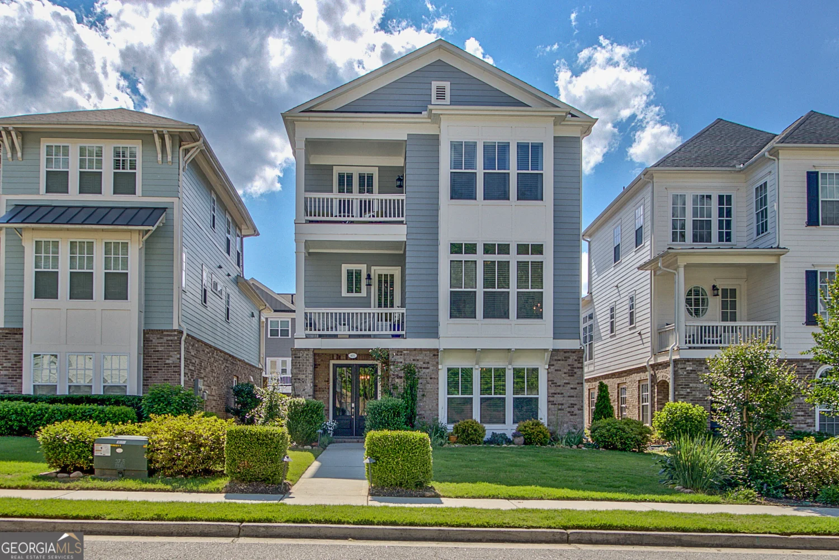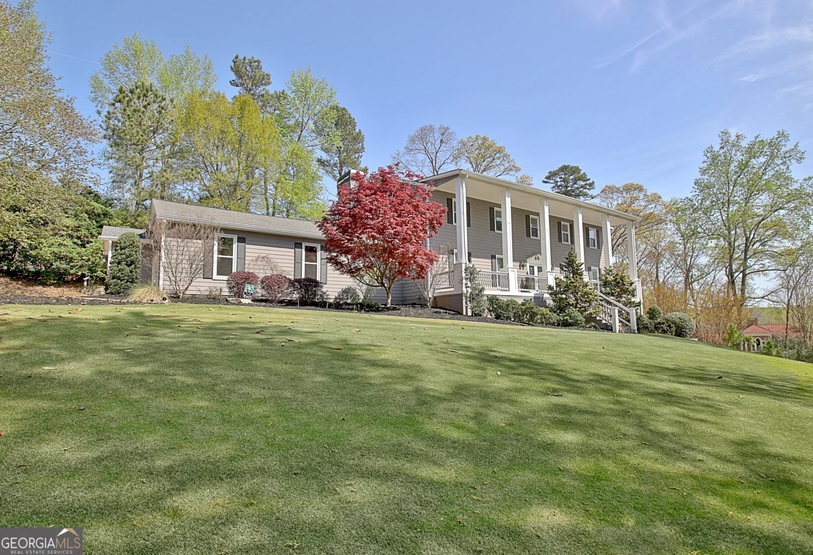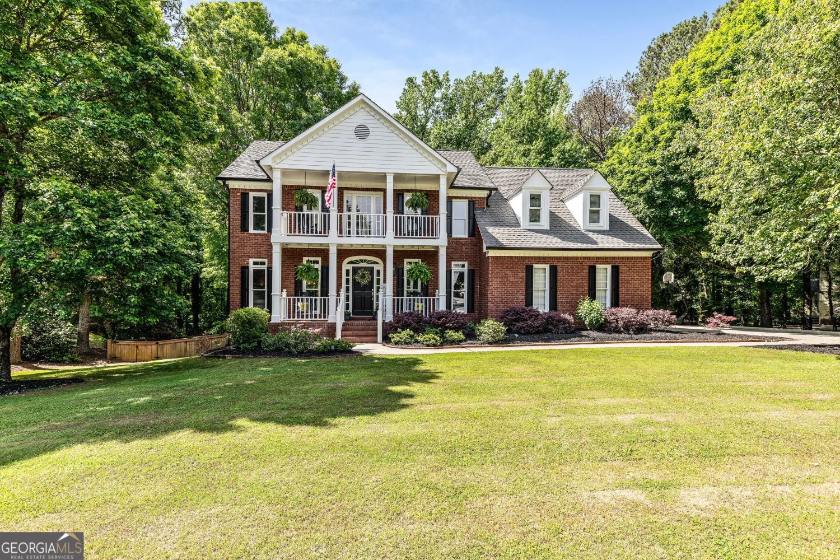505 lighthouse lanePeachtree City, GA 30269
505 lighthouse lanePeachtree City, GA 30269
Description
Welcome home - Where every day feels like a staycation! Nestled on one of the most beloved streets in Southern Shore, this Wonderful 5-bedroom, 5-bathroom home sits just steps from Lake Kedron with a true oasis backyard. Imagine lounging beside a gorgeous pebble-tech pool with a tranquil waterfall, surrounded by lush landscaping and a flagstone patio that feels straight out of a resort. The oversized screened porch with trek decking is your second living room-perfectly designed for year-round entertaining, morning coffee, or unwinding with a cool drink in the evening. Inside, this home has space and style in all the right places: All 5 bedrooms feature ensuite bathrooms, including a convenient guest or in-law suite on the main level. 10-foot ceilings, thick moldings, and plantation shutters set a tone of elegance. The great room wows with custom built-ins and a unique ceiling design, while the formal living and dining rooms offer flexible living options. The kitchen is the heart of the home, abundance of cabinetry, 5-burner gas cooktop, lots of counter space and a spacious walk-in pantry with built-ins and easy access to the fabulous screen porch. The mudroom/laundry room features more built-in cabinets, utility sink, bench and even fits a full-size refrigerator. Upstairs, the primary suite is a peaceful retreat with a remodeled spa-like bathroom, featuring a stand-alone soaking tub, tiled shower, and dual walk-in closets. The secondary ensuite bedrooms are spacious and also include custom walk-in closets for optimal organization. The finished terrace level features upgraded waterproof LVP flooring throughout, an open-concept entertainment space with wet bar, Kitchen Aid ice machine, and a full guest suite plus a flex room with built-in cabinets that can be used as a gym, office/craft room or kitchenette. There's even a dedicated utility/storage space to keep everything tucked away. Key Upgrades Include: Brand-new 30-year architectural roof & gutters, Windows replaced, Spray foam insulation in attic, Rinnai Tankless Hot Water Heater, Smooth ceilings on all 3 levels, Updated paint, lighting & hardware, 220V for spa, newer storage shed, circular driveway & level front drive. Bonus Perks: Located on a quiet, cul-de-sac street with easy golf cart access to nearby shopping at Target, Kroger, Palmer's, and more, Award-winning schools: Kedron, Booth Middle & McIntosh High, No HOA, Walk your Paddle board across the street to Lake Kedron or explore the endless golf cart paths along the lake. This is more than a home-it's a lifestyle you'll fall in love with every day. Owner is a licensed real estate agent.
Property Details for 505 Lighthouse Lane
- Subdivision ComplexSouthern Shore
- Architectural StyleBrick Front, Other, Traditional
- ExteriorSprinkler System
- Num Of Parking Spaces2
- Parking FeaturesAttached, Garage Door Opener, Garage, Parking Pad, Side/Rear Entrance
- Property AttachedNo
LISTING UPDATED:
- StatusActive
- MLS #10538009
- Days on Site0
- Taxes$7,433 / year
- MLS TypeResidential
- Year Built1995
- Lot Size0.46 Acres
- CountryFayette
LISTING UPDATED:
- StatusActive
- MLS #10538009
- Days on Site0
- Taxes$7,433 / year
- MLS TypeResidential
- Year Built1995
- Lot Size0.46 Acres
- CountryFayette
Building Information for 505 Lighthouse Lane
- StoriesTwo
- Year Built1995
- Lot Size0.4600 Acres
Payment Calculator
Term
Interest
Home Price
Down Payment
The Payment Calculator is for illustrative purposes only. Read More
Property Information for 505 Lighthouse Lane
Summary
Location and General Information
- Community Features: Street Lights, Walk To Schools
- Directions: From Interstate 85-South, Travel Hwy. 74 South, Turn Left @ Traffic Light onto Kedron Drive, Go to Fourth Left @ turn in to Southern Shore, Turn second Left - Lantern View, Turn Left at Stop Sign on Lighthouse Lane, Home down on the Left in Cul de Sac!
- Coordinates: 33.429941,-84.591218
School Information
- Elementary School: Kedron
- Middle School: Booth
- High School: Mcintosh
Taxes and HOA Information
- Parcel Number: 073510009
- Tax Year: 2024
- Association Fee Includes: None
- Tax Lot: 105
Virtual Tour
Parking
- Open Parking: Yes
Interior and Exterior Features
Interior Features
- Cooling: Electric, Ceiling Fan(s), Central Air, Zoned, Dual
- Heating: Natural Gas, Central, Forced Air, Zoned, Dual
- Appliances: Cooktop, Dishwasher, Disposal, Ice Maker, Microwave, Oven, Tankless Water Heater
- Basement: Bath Finished, Concrete, Daylight, Exterior Entry, Finished, Full, Interior Entry
- Fireplace Features: Factory Built, Family Room, Gas Log, Gas Starter
- Flooring: Carpet, Hardwood, Other, Tile
- Interior Features: Bookcases, Double Vanity, High Ceilings, Separate Shower, Soaking Tub, Tile Bath, Tray Ceiling(s), Entrance Foyer, Vaulted Ceiling(s), Walk-In Closet(s)
- Levels/Stories: Two
- Window Features: Double Pane Windows
- Kitchen Features: Breakfast Area, Breakfast Bar, Kitchen Island, Pantry, Solid Surface Counters, Walk-in Pantry
- Main Bedrooms: 1
- Bathrooms Total Integer: 5
- Main Full Baths: 1
- Bathrooms Total Decimal: 5
Exterior Features
- Construction Materials: Brick, Concrete, Stucco
- Fencing: Back Yard, Fenced
- Patio And Porch Features: Deck, Patio, Porch, Screened
- Pool Features: In Ground
- Roof Type: Composition
- Security Features: Security System, Smoke Detector(s)
- Laundry Features: Mud Room
- Pool Private: No
- Other Structures: Shed(s)
Property
Utilities
- Sewer: Public Sewer
- Utilities: Cable Available, Electricity Available, High Speed Internet, Natural Gas Available, Phone Available, Sewer Connected, Underground Utilities, Water Available
- Water Source: Public
- Electric: 220 Volts
Property and Assessments
- Home Warranty: Yes
- Property Condition: Under Construction
Green Features
- Green Energy Efficient: Insulation, Thermostat
Lot Information
- Above Grade Finished Area: 2950
- Lot Features: Greenbelt, Level, Private, Cul-De-Sac
Multi Family
- Number of Units To Be Built: Square Feet
Rental
Rent Information
- Land Lease: Yes
Public Records for 505 Lighthouse Lane
Tax Record
- 2024$7,433.00 ($619.42 / month)
Home Facts
- Beds5
- Baths5
- Total Finished SqFt4,038 SqFt
- Above Grade Finished2,950 SqFt
- Below Grade Finished1,088 SqFt
- StoriesTwo
- Lot Size0.4600 Acres
- StyleSingle Family Residence
- Year Built1995
- APN073510009
- CountyFayette
- Fireplaces1


