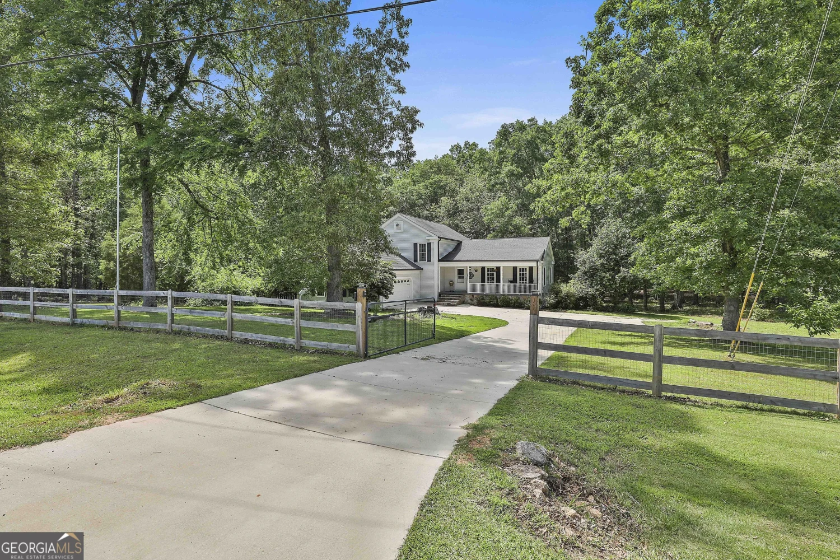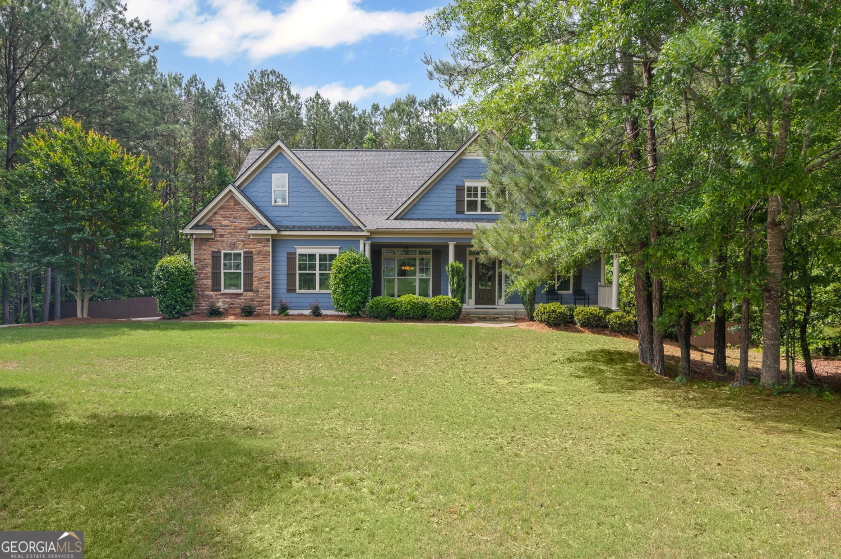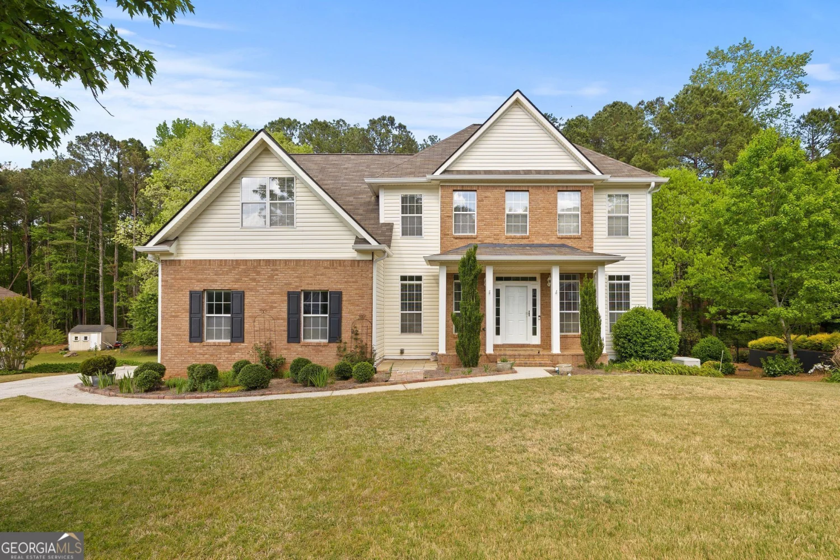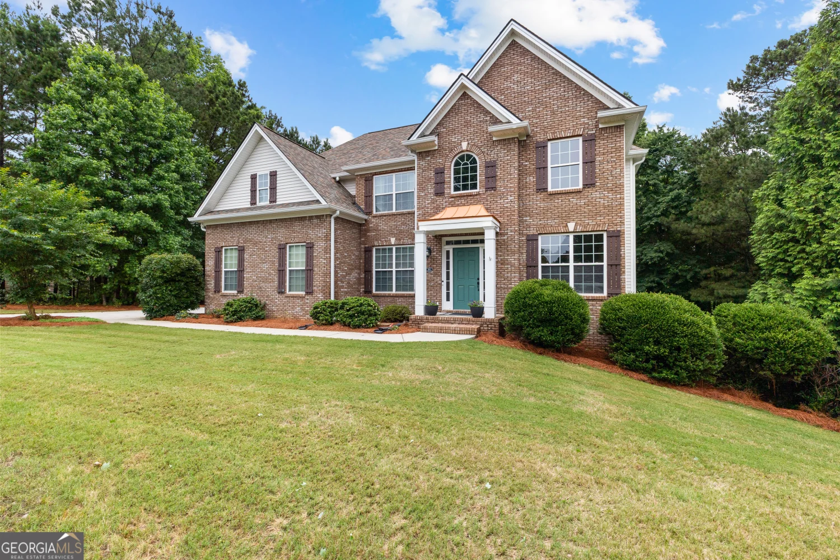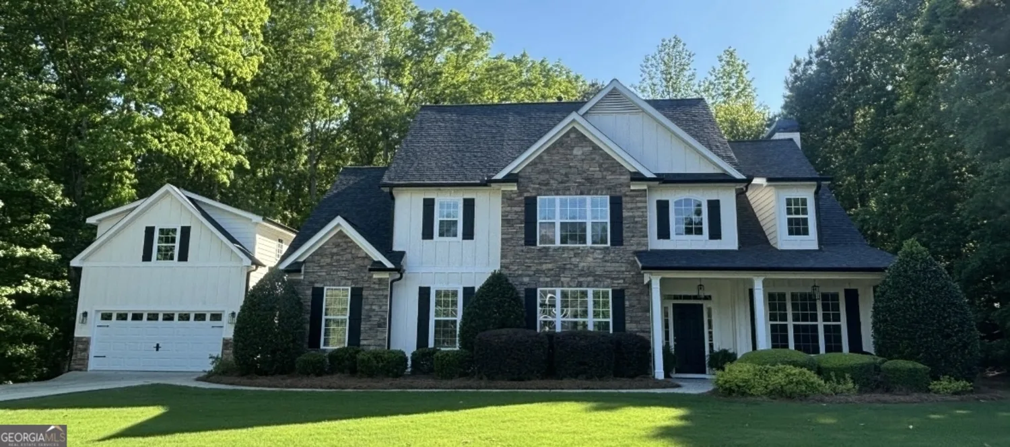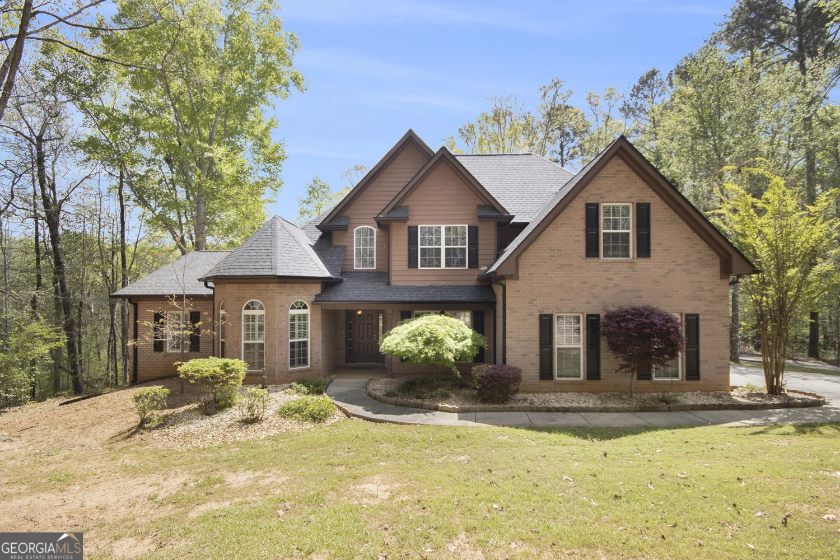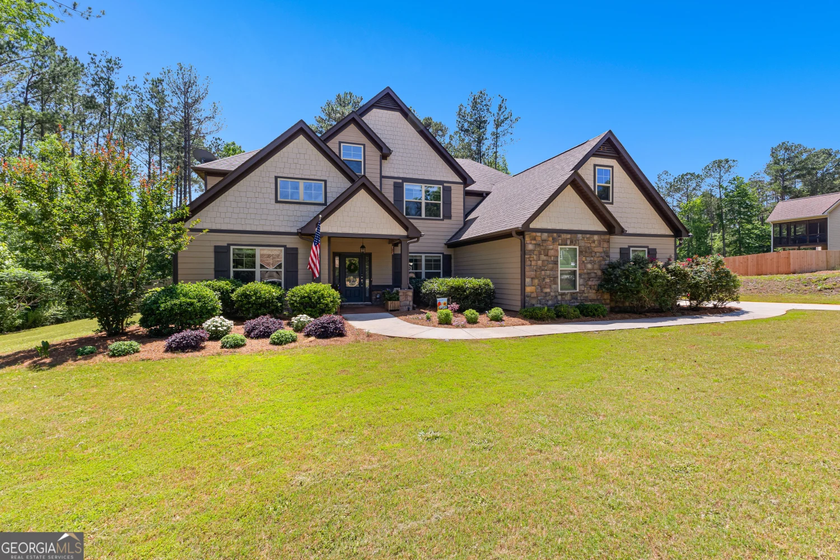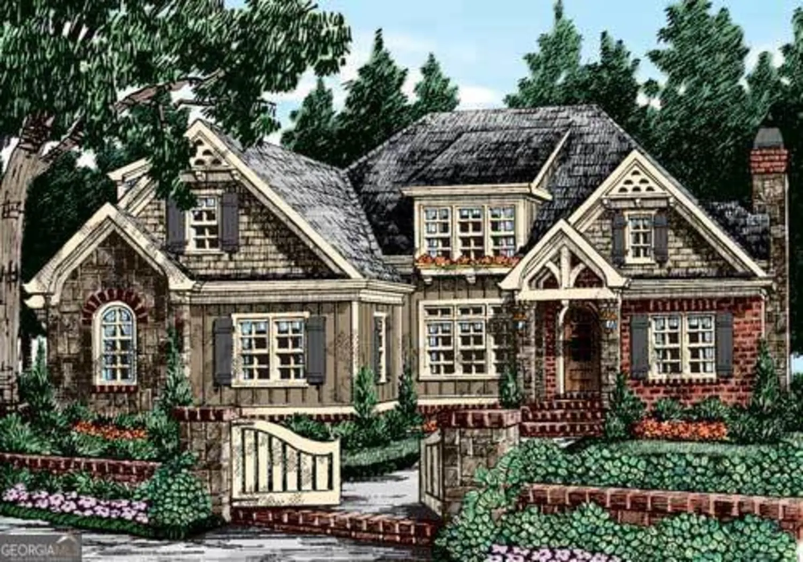2043 fischer rdSharpsburg, GA 30277
2043 fischer rdSharpsburg, GA 30277
Description
This CUSTOM, NEW CONSTRUCTION 4Bdrm, 3.5Bath RANCH Home with a finished Bedroom and Full Bath upstairs is a MUST SEE! Finished, exquisite living of approx. 3,201sqft in the most Fantastic Location off Fischer Rd, Sharpsburg and situated on 3 Acres, just minutes from shopping, dining and entertainment and close to I-85. Open, Spacious Plan with Gourmet Kitchen, Large Island, Family and Keeping Room each with a cozy fireplace. The perfect blend of luxury, comfort and convenience. NO HOA. The Primary Suite is located on the Main Level Plus Two Additional Guest Bedrooms and a Full Bath. Custom Millwork, covered large outdoor patio, three car garage in the highly desirable Blake Bass Middle and Northgate High School District. PHOTO is a rendering - exterior finishes may vary. CHOOSE YOUR FINISHES AND FEATURES to make this custom home perfect for your family.
Property Details for 2043 Fischer Rd
- Subdivision ComplexJester Estates
- Architectural StyleCraftsman, Traditional
- Num Of Parking Spaces3
- Parking FeaturesAttached, Garage, Garage Door Opener, Kitchen Level, Side/Rear Entrance
- Property AttachedNo
LISTING UPDATED:
- StatusActive
- MLS #10535661
- Days on Site1
- Taxes$2,035.89 / year
- MLS TypeResidential
- Year Built2025
- Lot Size3.00 Acres
- CountryCoweta
LISTING UPDATED:
- StatusActive
- MLS #10535661
- Days on Site1
- Taxes$2,035.89 / year
- MLS TypeResidential
- Year Built2025
- Lot Size3.00 Acres
- CountryCoweta
Building Information for 2043 Fischer Rd
- StoriesOne and One Half
- Year Built2025
- Lot Size3.0000 Acres
Payment Calculator
Term
Interest
Home Price
Down Payment
The Payment Calculator is for illustrative purposes only. Read More
Property Information for 2043 Fischer Rd
Summary
Location and General Information
- Community Features: None
- Directions: GPS to 2043 Fischer Rd, Sharpsburg GA 30277
- Coordinates: 33.437971,-84.653224
School Information
- Elementary School: Cannongate
- Middle School: Blake Bass
- High School: Northgate
Taxes and HOA Information
- Parcel Number: 132 6106 137
- Tax Year: 2023
- Association Fee Includes: None
- Tax Lot: 1
Virtual Tour
Parking
- Open Parking: No
Interior and Exterior Features
Interior Features
- Cooling: Ceiling Fan(s), Central Air, Dual, Electric, Zoned
- Heating: Central, Dual, Forced Air, Heat Pump, Zoned
- Appliances: Convection Oven, Cooktop, Dishwasher, Double Oven, Microwave, Oven, Stainless Steel Appliance(s), Tankless Water Heater
- Basement: None
- Fireplace Features: Factory Built, Family Room, Gas Starter, Living Room
- Flooring: Carpet, Hardwood, Other, Tile
- Interior Features: Beamed Ceilings, Double Vanity, High Ceilings, Master On Main Level, Rear Stairs, Roommate Plan, Separate Shower, Soaking Tub, Split Bedroom Plan, Tile Bath, Tray Ceiling(s), Walk-In Closet(s)
- Levels/Stories: One and One Half
- Kitchen Features: Breakfast Area, Breakfast Bar, Breakfast Room, Country Kitchen, Kitchen Island, Pantry, Solid Surface Counters, Walk-in Pantry
- Foundation: Slab
- Main Bedrooms: 3
- Total Half Baths: 1
- Bathrooms Total Integer: 4
- Main Full Baths: 2
- Bathrooms Total Decimal: 3
Exterior Features
- Construction Materials: Brick, Concrete
- Patio And Porch Features: Patio, Porch
- Roof Type: Composition
- Laundry Features: In Hall
- Pool Private: No
Property
Utilities
- Sewer: Septic Tank
- Utilities: Cable Available, Electricity Available, Natural Gas Available, Underground Utilities, Water Available
- Water Source: Public
- Electric: 220 Volts
Property and Assessments
- Home Warranty: Yes
- Property Condition: Under Construction
Green Features
Lot Information
- Above Grade Finished Area: 3201
- Lot Features: Level
Multi Family
- Number of Units To Be Built: Square Feet
Rental
Rent Information
- Land Lease: Yes
Public Records for 2043 Fischer Rd
Tax Record
- 2023$2,035.89 ($169.66 / month)
Home Facts
- Beds4
- Baths3
- Total Finished SqFt3,201 SqFt
- Above Grade Finished3,201 SqFt
- StoriesOne and One Half
- Lot Size3.0000 Acres
- StyleSingle Family Residence
- Year Built2025
- APN132 6106 137
- CountyCoweta
- Fireplaces2


