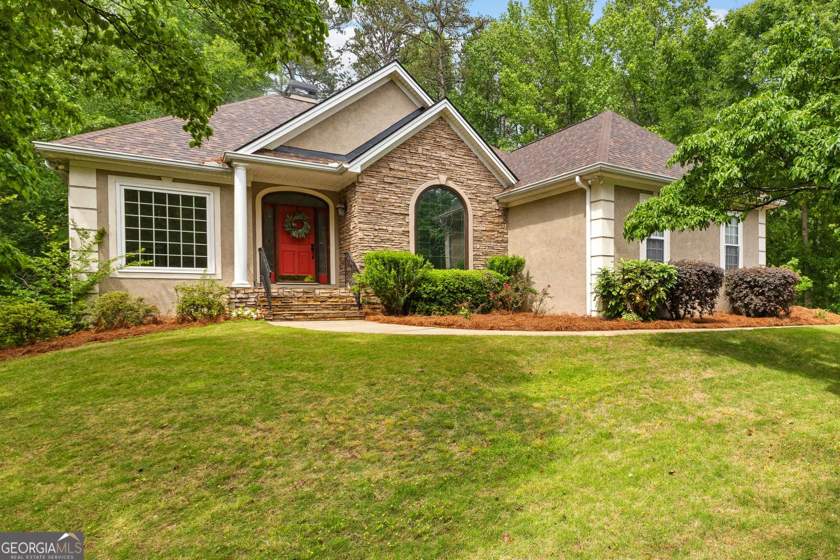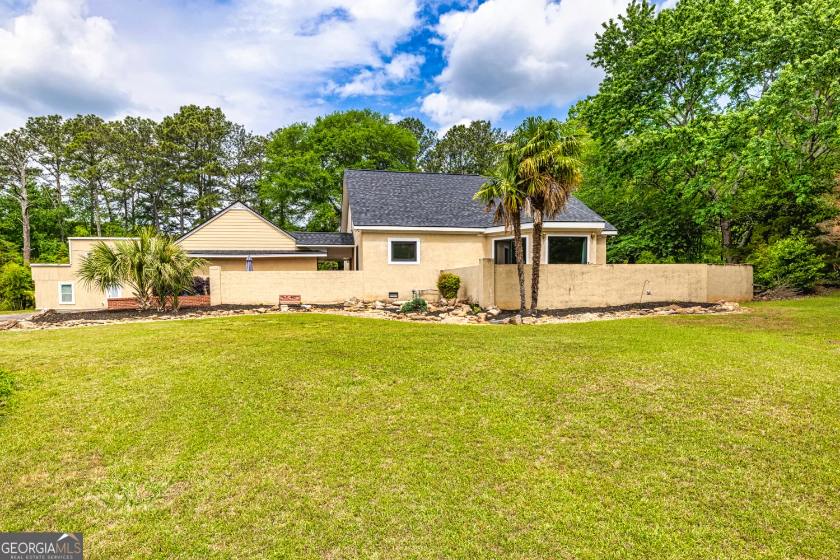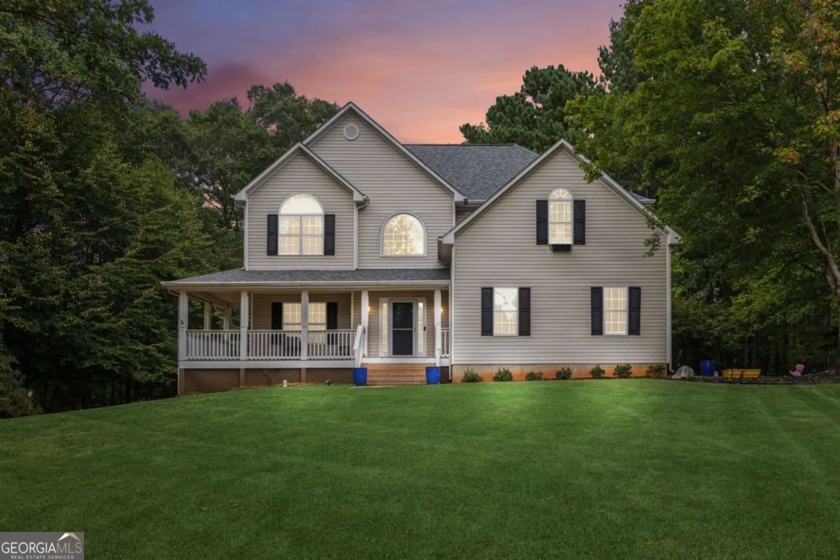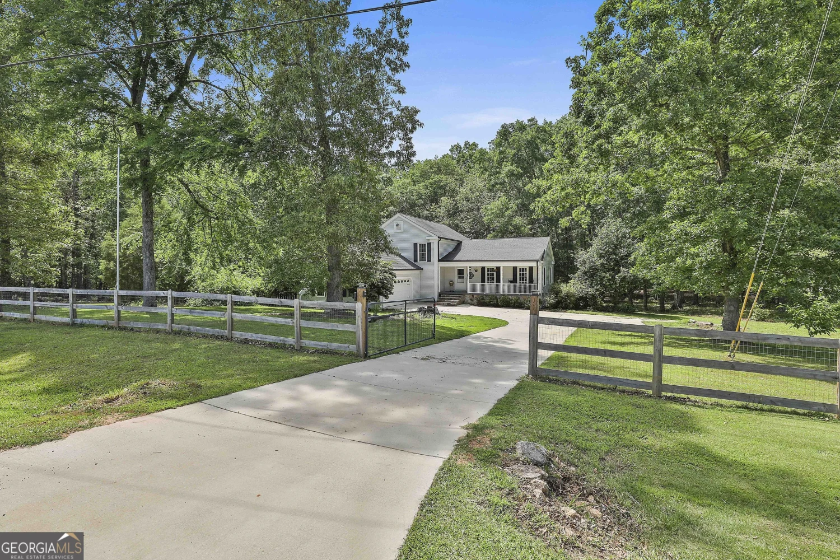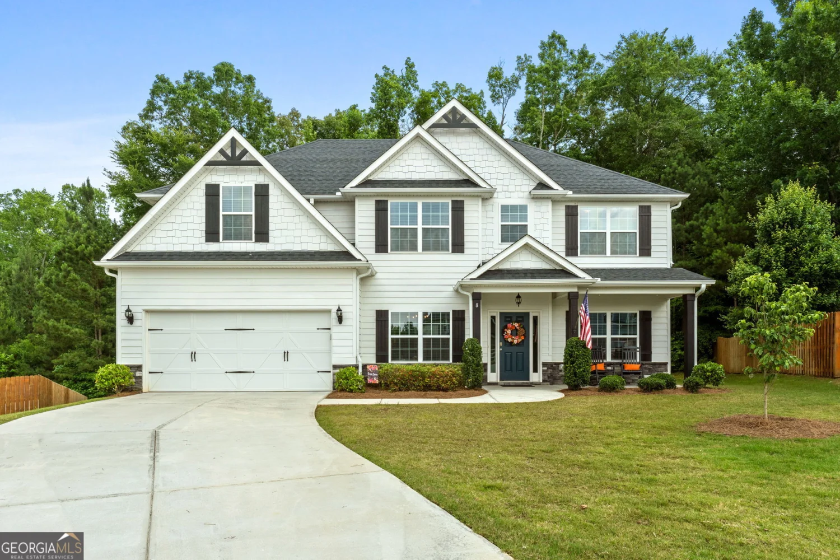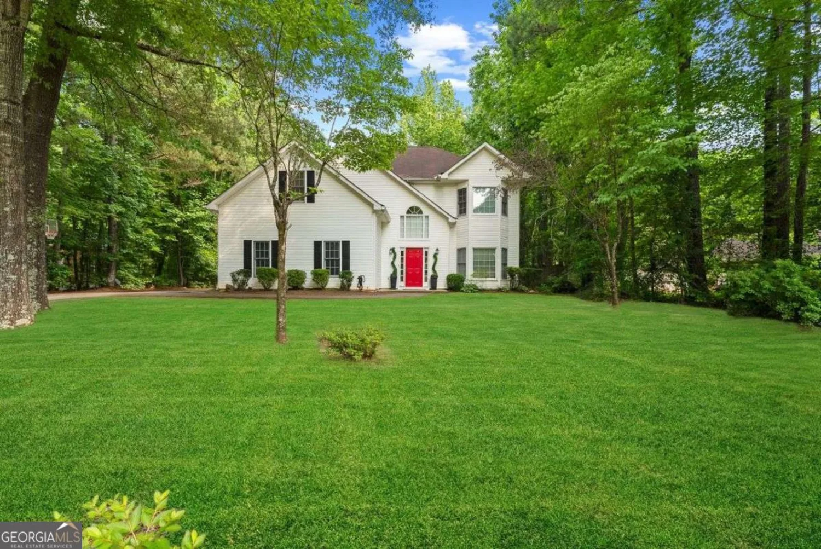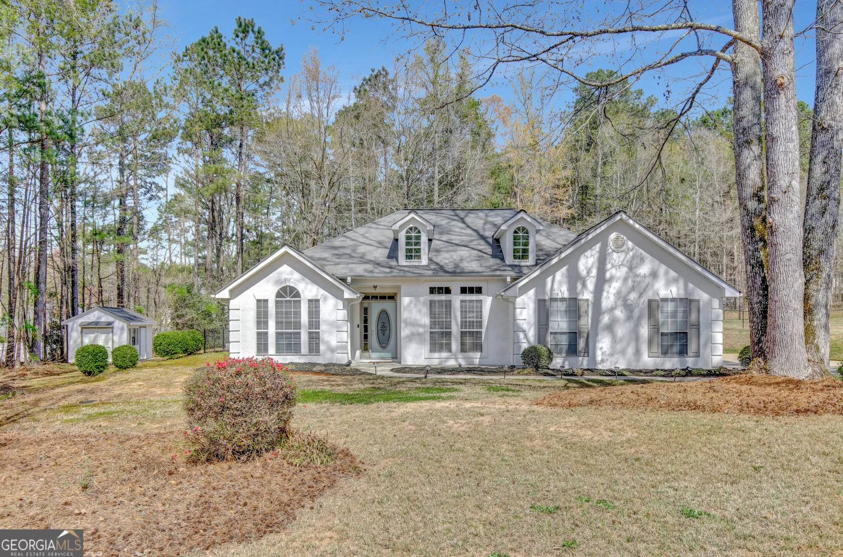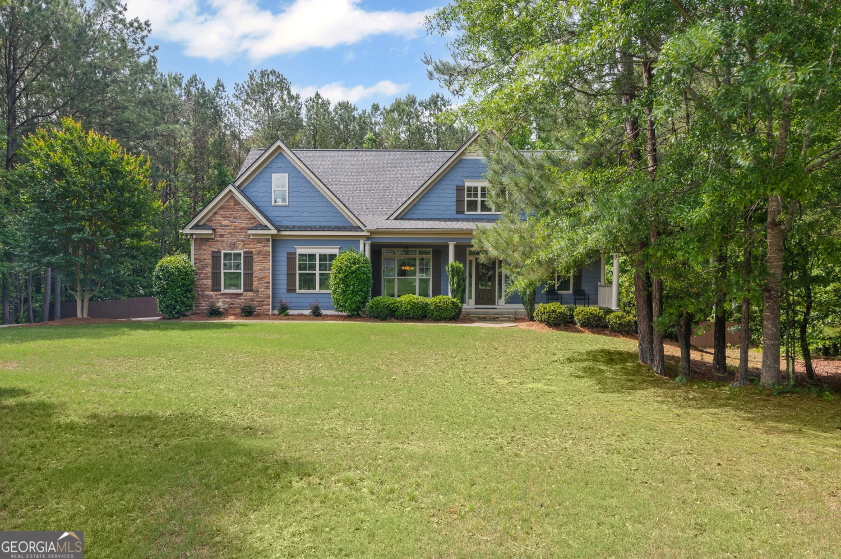85 bloomfield waySharpsburg, GA 30277
85 bloomfield waySharpsburg, GA 30277
Description
Spacious Family Home on 1 Acre with In-Law Suite and Endless Features! Welcome to this exceptional home, perfectly designed for large families or multigenerational living. Nestled on a sprawling 1-acre lot, this 4,796 sq. ft. residence offers unparalleled comfort, functionality, and charm. Key Features: 6 Bedrooms, 5 Full Bathrooms: Plenty of space for everyone to have their own retreat. In-Law Suite: A private, two-story, 1,100 sq. ft. suite with its own living room, fireplace, kitchenette, and bathroom-perfect for guests or extended family; can even be a separate living quarters with it own entry. New Roof and HVAC: Recent updates ensure worry-free living. Two Kitchens: The recently remodeled main kitchen is a chef's dream, while the second kitchen in the basement is ideal for canning or entertaining. Main Level Updates: Enjoy brand-new hardwood floors and beautifully remodeled bathrooms. Entertaining Spaces: Formal Living Room/Study and Separate Dining Room for elegant gatherings. Family Room with a cozy remote-controlled gas log fireplace. Expansive Outdoor Areas: Garden area with 3 fig trees, an apple tree, and even strawberry and asparagus patches. Relax on the rocking chair front porch, or host friends on the two-level deck and back patio. Bonus Features: Whole-House Generator: No need to worry about power outages. Workshop and Craft Rooms: Perfect for hobbies or DIY projects. Tons of Cabinet Space: Abundant storage throughout the home, both upstairs and downstairs. Outdoor Oasis: Beautiful Garden Area: A gardener's dream with space for flowers, vegetables, or play. Two Outbuildings: 12' x 12' and 15' x 15' buildings for additional storage or workspace. From its two-story foyer to the expansive backyard, this home is truly a one-of-a-kind haven for families seeking space, comfort, and versatility. Competitively priced below November appraisal. Schedule your private tour today and fall in love with all this property has to offer!
Property Details for 85 Bloomfield Way
- Subdivision ComplexLeesburg Plantation
- Architectural StyleTraditional
- Parking FeaturesGarage
- Property AttachedNo
LISTING UPDATED:
- StatusActive
- MLS #10537083
- Days on Site0
- Taxes$4,929.68 / year
- MLS TypeResidential
- Year Built1999
- Lot Size1.01 Acres
- CountryCoweta
LISTING UPDATED:
- StatusActive
- MLS #10537083
- Days on Site0
- Taxes$4,929.68 / year
- MLS TypeResidential
- Year Built1999
- Lot Size1.01 Acres
- CountryCoweta
Building Information for 85 Bloomfield Way
- StoriesThree Or More
- Year Built1999
- Lot Size1.0100 Acres
Payment Calculator
Term
Interest
Home Price
Down Payment
The Payment Calculator is for illustrative purposes only. Read More
Property Information for 85 Bloomfield Way
Summary
Location and General Information
- Community Features: None
- Directions: Please use GPS. From PTC take Hwy 54 S to Leesburg Plantation Dr. Take Right on Jacksons Valley. Then Left on Bloomfield Way, House on Right
- Coordinates: 33.375617,-84.619047
School Information
- Elementary School: Willis Road
- Middle School: Lee
- High School: East Coweta
Taxes and HOA Information
- Parcel Number: 146 6156 043
- Tax Year: 23
- Association Fee Includes: None
Virtual Tour
Parking
- Open Parking: No
Interior and Exterior Features
Interior Features
- Cooling: Central Air
- Heating: Heat Pump, Other
- Appliances: Cooktop, Dishwasher, Disposal, Gas Water Heater, Ice Maker, Microwave, Other, Oven/Range (Combo), Refrigerator, Stainless Steel Appliance(s)
- Basement: Bath Finished, Daylight, Exterior Entry, Finished
- Fireplace Features: Family Room, Gas Log
- Flooring: Carpet, Hardwood, Tile
- Interior Features: Double Vanity, High Ceilings, In-Law Floorplan, Master On Main Level, Other, Roommate Plan, Separate Shower, Soaking Tub, Split Bedroom Plan, Tile Bath, Tray Ceiling(s), Entrance Foyer, Walk-In Closet(s)
- Levels/Stories: Three Or More
- Kitchen Features: Breakfast Area, Breakfast Bar, Kitchen Island, Pantry, Second Kitchen, Solid Surface Counters, Walk-in Pantry
- Main Bedrooms: 2
- Bathrooms Total Integer: 5
- Main Full Baths: 2
- Bathrooms Total Decimal: 5
Exterior Features
- Construction Materials: Brick, Vinyl Siding
- Patio And Porch Features: Deck, Patio, Porch
- Roof Type: Composition
- Security Features: Carbon Monoxide Detector(s), Security System, Smoke Detector(s)
- Laundry Features: In Basement, Upper Level
- Pool Private: No
- Other Structures: Outbuilding
Property
Utilities
- Sewer: Septic Tank
- Utilities: Cable Available, Electricity Available, High Speed Internet
- Water Source: Public
- Electric: Generator
Property and Assessments
- Home Warranty: Yes
- Property Condition: Updated/Remodeled
Green Features
Lot Information
- Above Grade Finished Area: 3131
- Lot Features: Cul-De-Sac, Other, Private, Sloped
Multi Family
- Number of Units To Be Built: Square Feet
Rental
Rent Information
- Land Lease: Yes
Public Records for 85 Bloomfield Way
Tax Record
- 23$4,929.68 ($410.81 / month)
Home Facts
- Beds6
- Baths5
- Total Finished SqFt4,796 SqFt
- Above Grade Finished3,131 SqFt
- Below Grade Finished1,665 SqFt
- StoriesThree Or More
- Lot Size1.0100 Acres
- StyleSingle Family Residence
- Year Built1999
- APN146 6156 043
- CountyCoweta
- Fireplaces2


