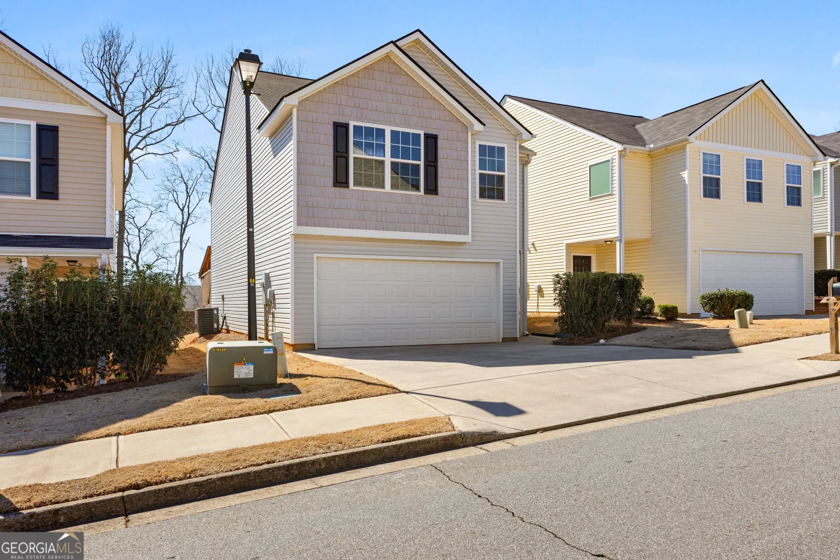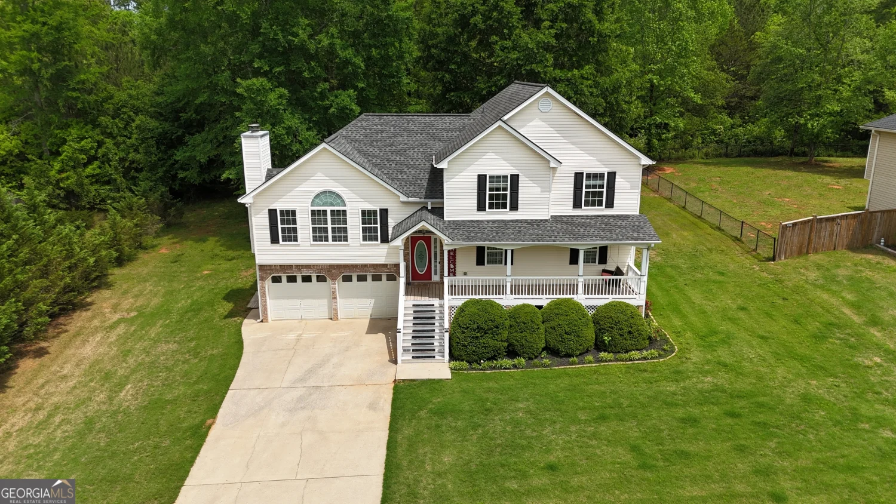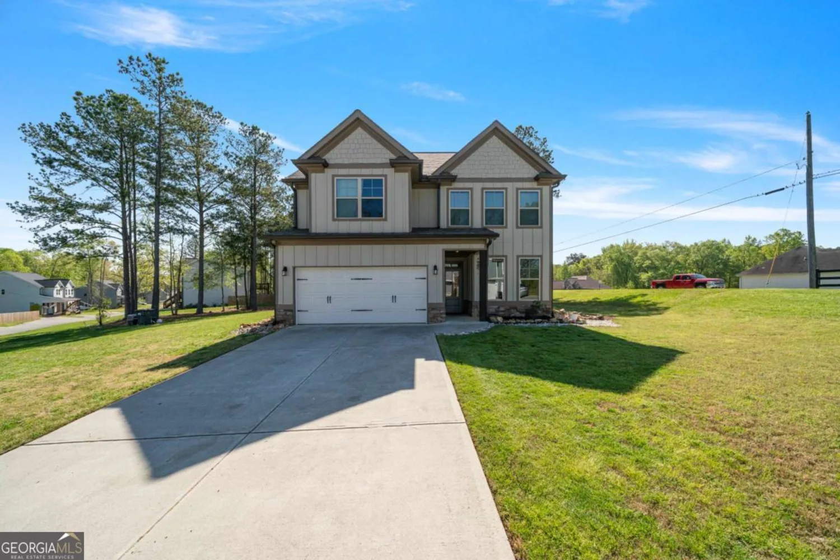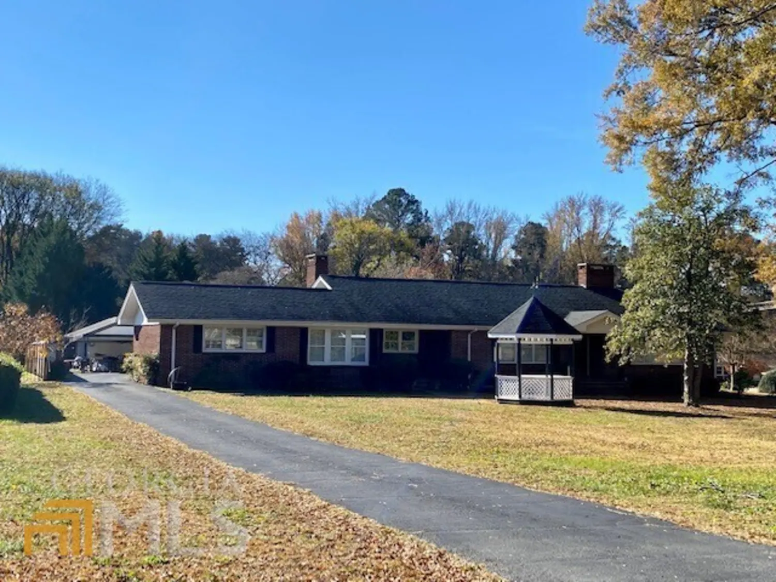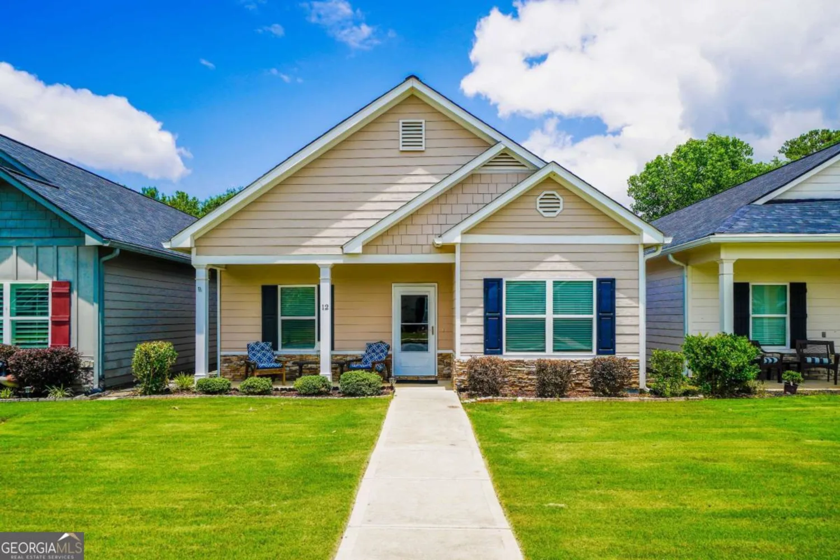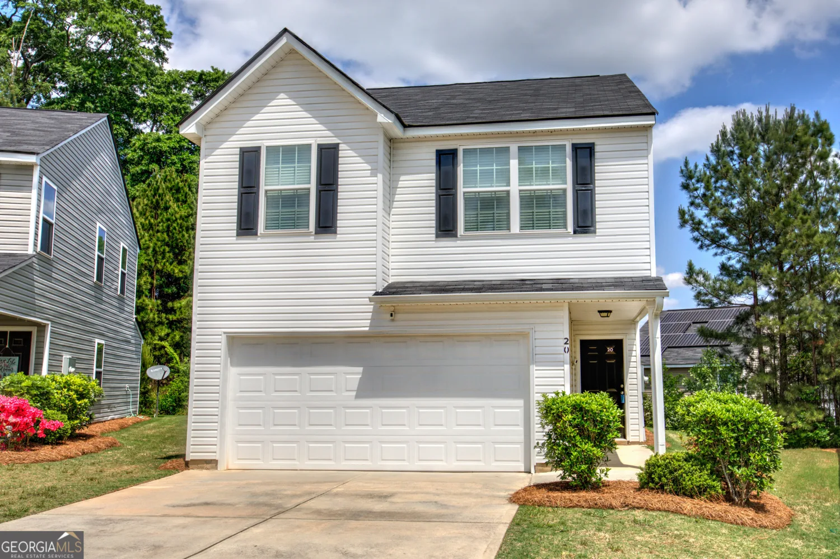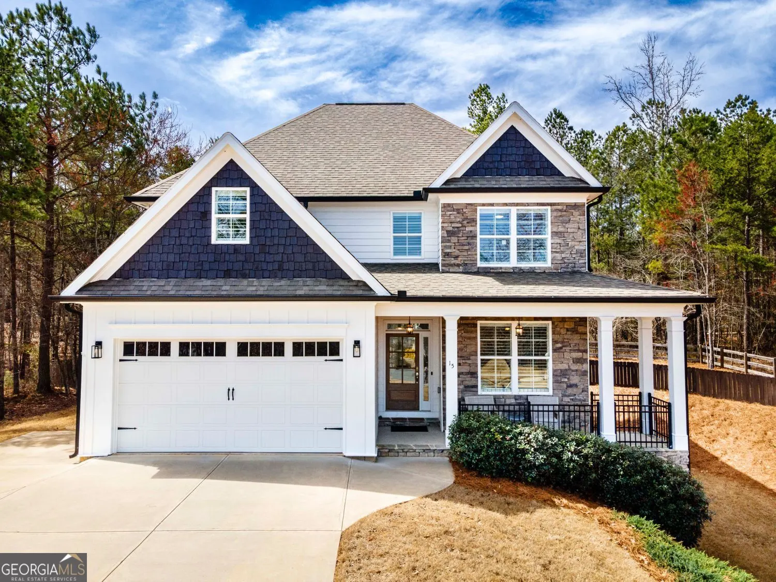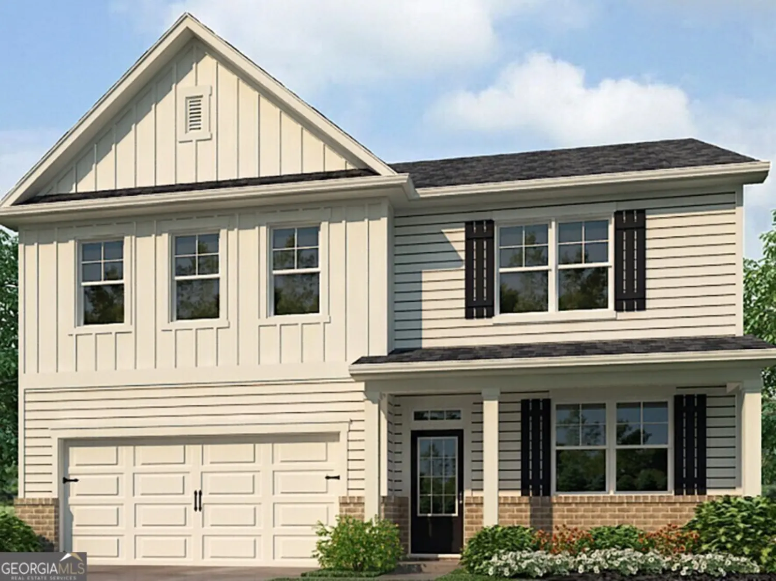241 chase drew drive swCartersville, GA 30120
241 chase drew drive swCartersville, GA 30120
Description
Well, Here it is... You know the one...The one all the neighbors say "Their house looks like the model" and "Why didn't you buy me that house"? Well, now's your chance!! Not only is it one of the youngest homes in the neighborhood, it's positioned so you have beautiful views of the mountains, and you can't help but notice the "Pride of Ownership" the neighborhood has. Lawns manicured, the young trees flourishing and smiles abound from the walkers/strollers/runners getting in a little exercise to start their day. An open floorplan and so many upgrades we will have a separate document outlining them all for you. The nearby parks are another great escape if you want to walk around the pond or just get your Zen on. There are still some new homes available for the same $$ but you are looking at less square footage and a bare bones home. $5000.00 closing cost contribution from Seller with use of preferred lender.
Property Details for 241 Chase Drew Drive SW
- Subdivision ComplexThe Stiles
- Architectural StyleTraditional
- Num Of Parking Spaces2
- Parking FeaturesGarage
- Property AttachedYes
- Waterfront FeaturesNo Dock Or Boathouse
LISTING UPDATED:
- StatusActive
- MLS #10535989
- Days on Site2
- Taxes$3,390 / year
- HOA Fees$500 / month
- MLS TypeResidential
- Year Built2023
- Lot Size0.21 Acres
- CountryBartow
LISTING UPDATED:
- StatusActive
- MLS #10535989
- Days on Site2
- Taxes$3,390 / year
- HOA Fees$500 / month
- MLS TypeResidential
- Year Built2023
- Lot Size0.21 Acres
- CountryBartow
Building Information for 241 Chase Drew Drive SW
- StoriesTwo
- Year Built2023
- Lot Size0.2100 Acres
Payment Calculator
Term
Interest
Home Price
Down Payment
The Payment Calculator is for illustrative purposes only. Read More
Property Information for 241 Chase Drew Drive SW
Summary
Location and General Information
- Community Features: Playground, Pool, Sidewalks, Street Lights, Walk To Schools
- Directions: Use GPS.
- View: Mountain(s)
- Coordinates: 34.148313,-84.880363
School Information
- Elementary School: Mission Road
- Middle School: Woodland
- High School: Woodland
Taxes and HOA Information
- Parcel Number: 0051J0001291
- Tax Year: 2024
- Association Fee Includes: Maintenance Grounds, Swimming
Virtual Tour
Parking
- Open Parking: No
Interior and Exterior Features
Interior Features
- Cooling: Central Air
- Heating: Forced Air, Natural Gas
- Appliances: Dishwasher, Disposal, Gas Water Heater, Microwave, Washer
- Basement: None
- Fireplace Features: Gas Log, Living Room
- Flooring: Carpet
- Interior Features: Double Vanity, High Ceilings, Tray Ceiling(s), Walk-In Closet(s)
- Levels/Stories: Two
- Window Features: Double Pane Windows
- Kitchen Features: Breakfast Bar, Kitchen Island, Pantry
- Foundation: Slab
- Total Half Baths: 1
- Bathrooms Total Integer: 3
- Bathrooms Total Decimal: 2
Exterior Features
- Construction Materials: Concrete, Stone
- Fencing: Back Yard, Wood
- Patio And Porch Features: Patio
- Roof Type: Composition
- Security Features: Smoke Detector(s)
- Laundry Features: Upper Level
- Pool Private: No
Property
Utilities
- Sewer: Public Sewer
- Utilities: Cable Available, Electricity Available, High Speed Internet, Natural Gas Available, Sewer Available, Underground Utilities, Water Available
- Water Source: Public
Property and Assessments
- Home Warranty: Yes
- Property Condition: Resale
Green Features
Lot Information
- Above Grade Finished Area: 2066
- Common Walls: No Common Walls
- Lot Features: Level, Private
- Waterfront Footage: No Dock Or Boathouse
Multi Family
- Number of Units To Be Built: Square Feet
Rental
Rent Information
- Land Lease: Yes
Public Records for 241 Chase Drew Drive SW
Tax Record
- 2024$3,390.00 ($282.50 / month)
Home Facts
- Beds4
- Baths2
- Total Finished SqFt2,066 SqFt
- Above Grade Finished2,066 SqFt
- StoriesTwo
- Lot Size0.2100 Acres
- StyleSingle Family Residence
- Year Built2023
- APN0051J0001291
- CountyBartow
- Fireplaces1


