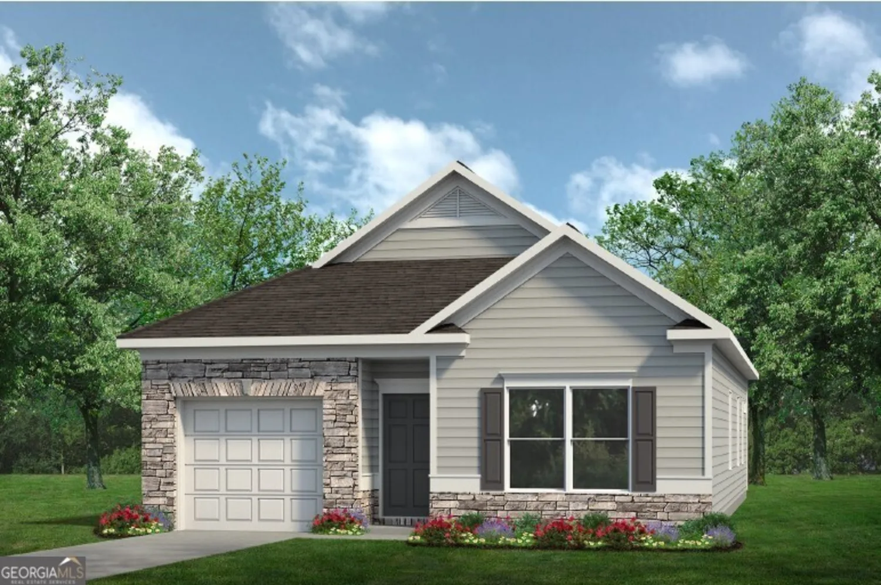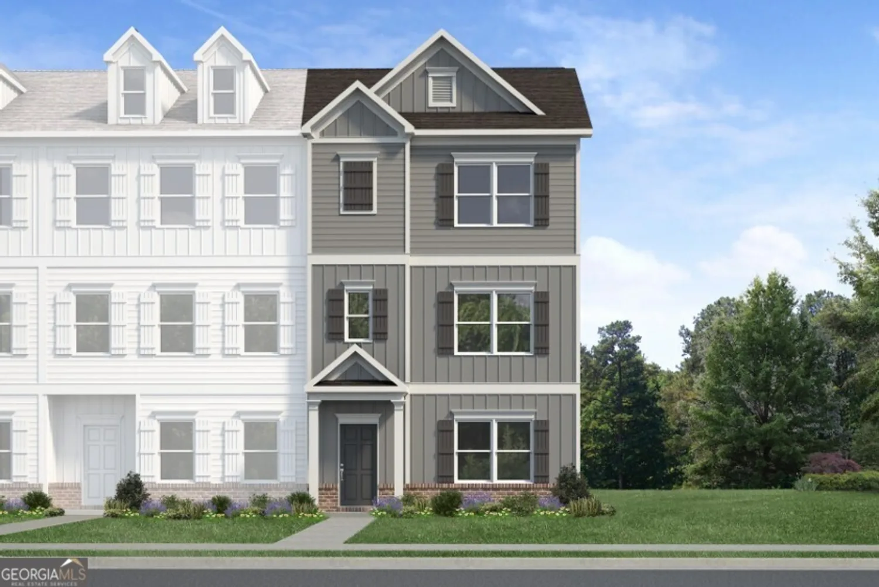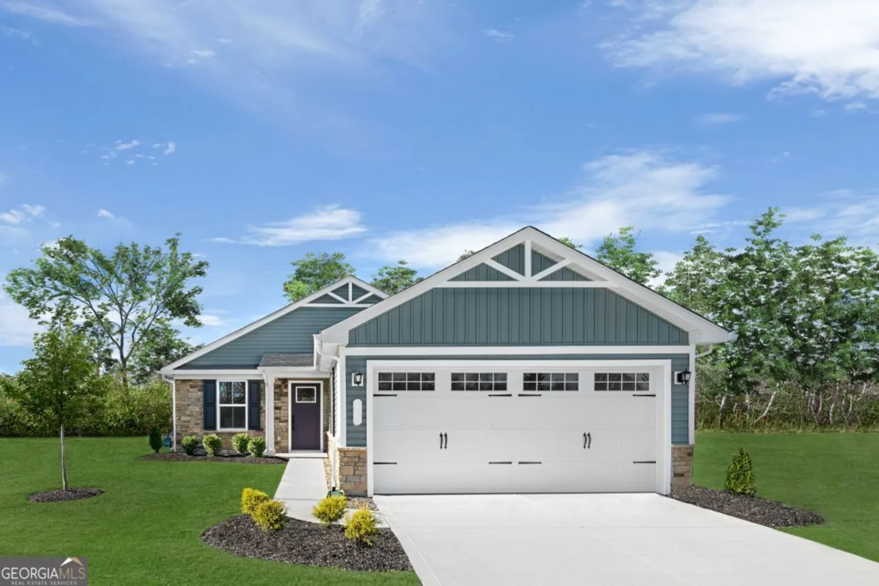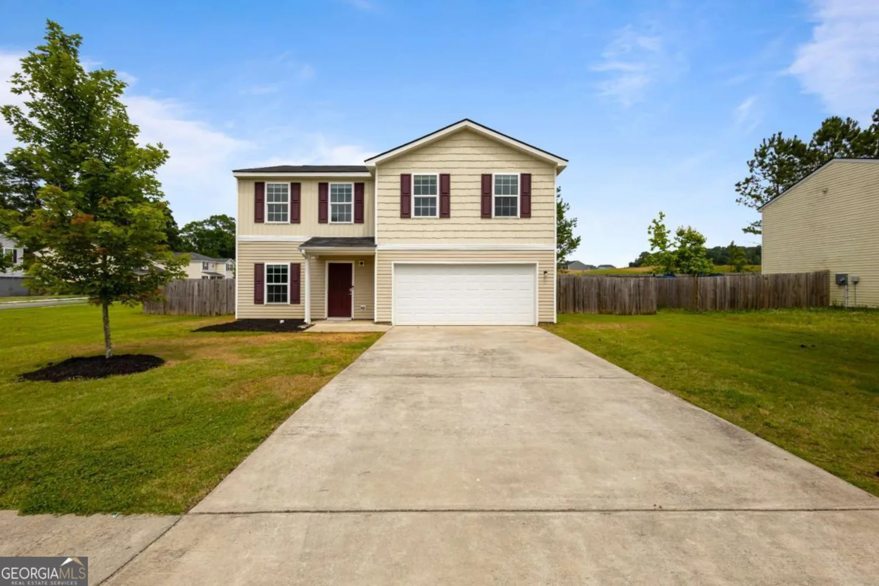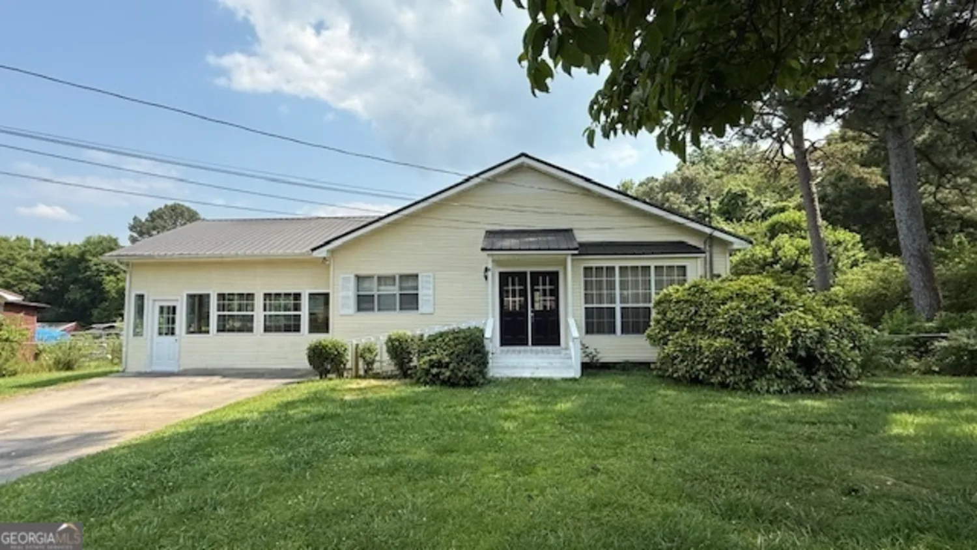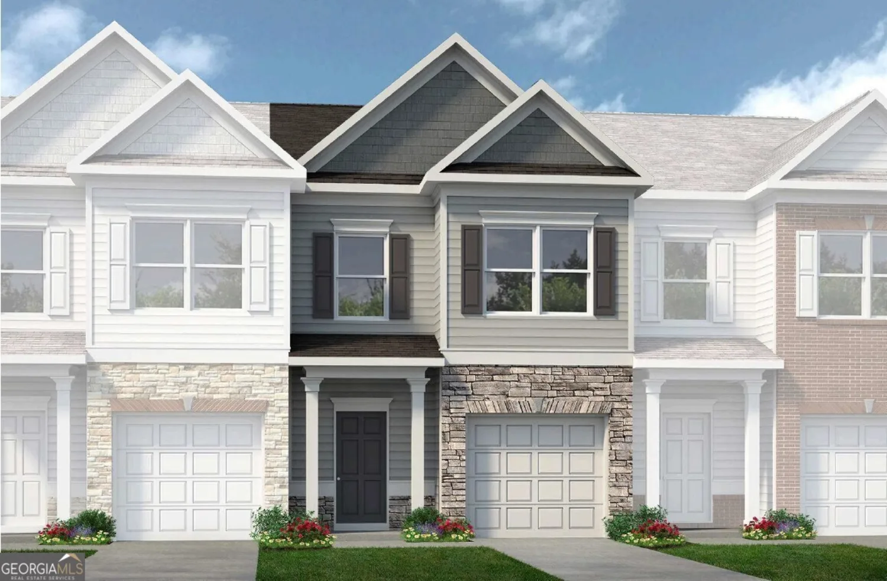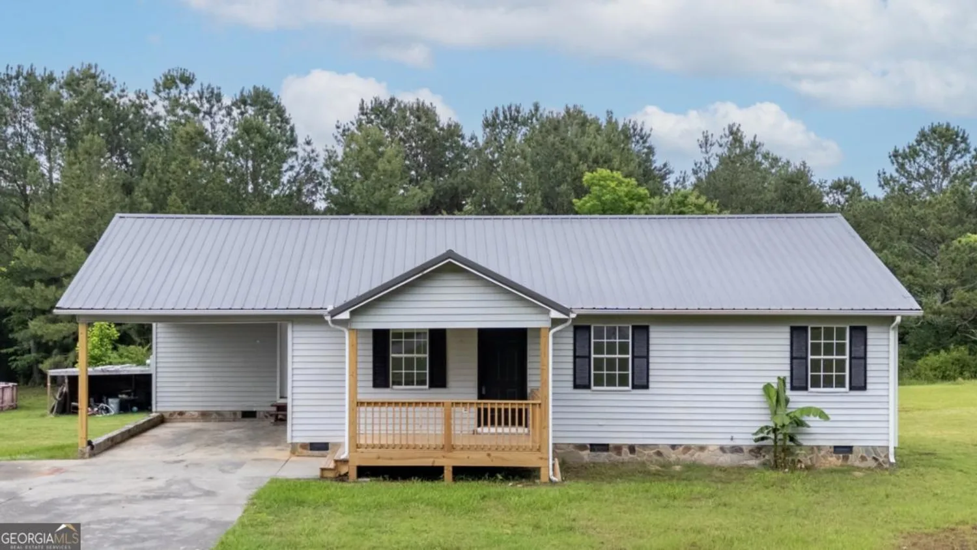363 mount vernon driveCalhoun, GA 30701
363 mount vernon driveCalhoun, GA 30701
Description
Welcome to Heritage Hills, one of Calhoun's most established and sought-after communities. This charming 2-bedroom, 2-bathroom condo offers low-maintenance living with all the perks. Step inside to find a spacious layout with a comfortable living area, functional kitchen, and two generously sized bedrooms. Enjoy peaceful mornings on your private patio and the convenience of single level living. Located in a quiet, well-kept swim and tennis community, this home combines privacy with access to great amenities. Whether you're downsizing, investing, or buying your first home, this is a rare find in a prime location.
Property Details for 363 Mount Vernon Drive
- Subdivision ComplexHeritage Hills
- Architectural StyleTraditional
- Parking FeaturesAssigned
- Property AttachedNo
LISTING UPDATED:
- StatusActive
- MLS #10536325
- Days on Site2
- Taxes$1,510 / year
- HOA Fees$1,572 / month
- MLS TypeResidential
- Year Built1996
- CountryGordon
LISTING UPDATED:
- StatusActive
- MLS #10536325
- Days on Site2
- Taxes$1,510 / year
- HOA Fees$1,572 / month
- MLS TypeResidential
- Year Built1996
- CountryGordon
Building Information for 363 Mount Vernon Drive
- StoriesOne
- Year Built1996
- Lot Size0.0210 Acres
Payment Calculator
Term
Interest
Home Price
Down Payment
The Payment Calculator is for illustrative purposes only. Read More
Property Information for 363 Mount Vernon Drive
Summary
Location and General Information
- Community Features: Pool, Tennis Court(s)
- Directions: GPS Friendly
- Coordinates: 34.520723,-84.935001
School Information
- Elementary School: Calhoun City
- Middle School: Calhoun City
- High School: Calhoun City
Taxes and HOA Information
- Parcel Number: C36 001N02
- Tax Year: 2024
- Association Fee Includes: Swimming, Tennis
Virtual Tour
Parking
- Open Parking: No
Interior and Exterior Features
Interior Features
- Cooling: Central Air
- Heating: Central
- Appliances: Dishwasher, Microwave, Oven, Refrigerator
- Basement: None
- Flooring: Laminate
- Interior Features: Other
- Levels/Stories: One
- Main Bedrooms: 2
- Bathrooms Total Integer: 2
- Main Full Baths: 2
- Bathrooms Total Decimal: 2
Exterior Features
- Construction Materials: Brick, Vinyl Siding
- Roof Type: Other
- Laundry Features: Other
- Pool Private: No
Property
Utilities
- Sewer: Public Sewer
- Utilities: Cable Available, Sewer Available, Water Available
- Water Source: Public
Property and Assessments
- Home Warranty: Yes
- Property Condition: Resale
Green Features
Lot Information
- Lot Features: Corner Lot
Multi Family
- Number of Units To Be Built: Square Feet
Rental
Rent Information
- Land Lease: Yes
Public Records for 363 Mount Vernon Drive
Tax Record
- 2024$1,510.00 ($125.83 / month)
Home Facts
- Beds2
- Baths2
- StoriesOne
- Lot Size0.0210 Acres
- StyleCondominium
- Year Built1996
- APNC36 001N02
- CountyGordon


