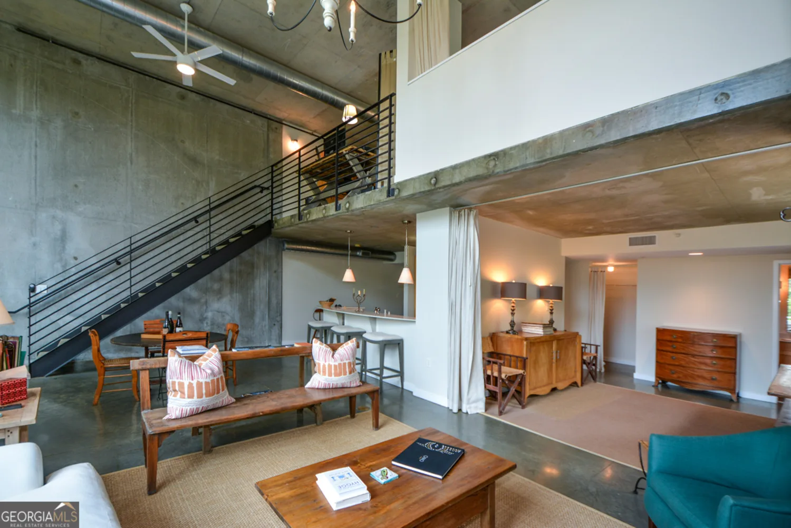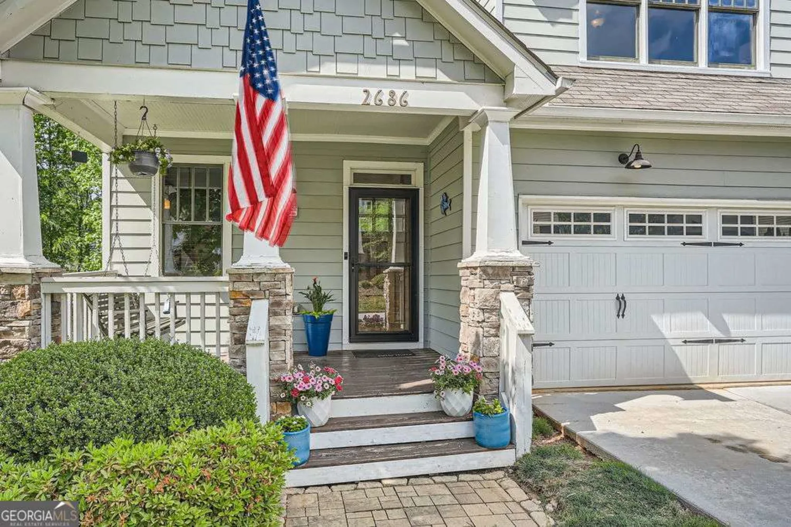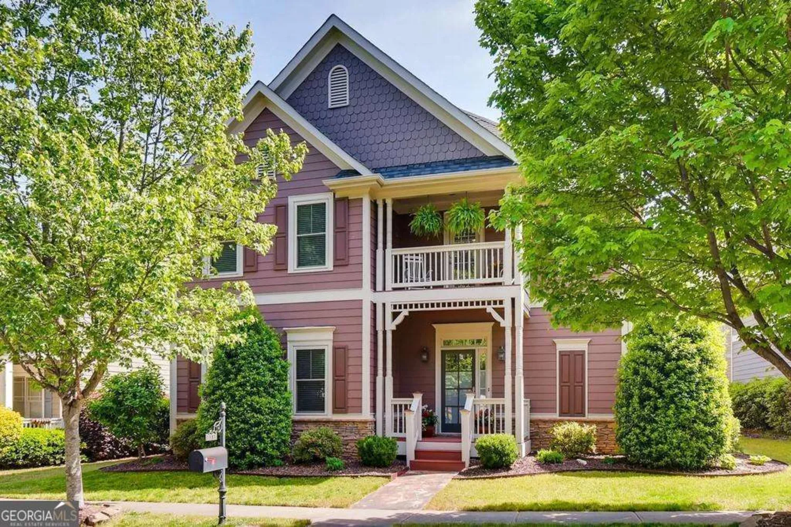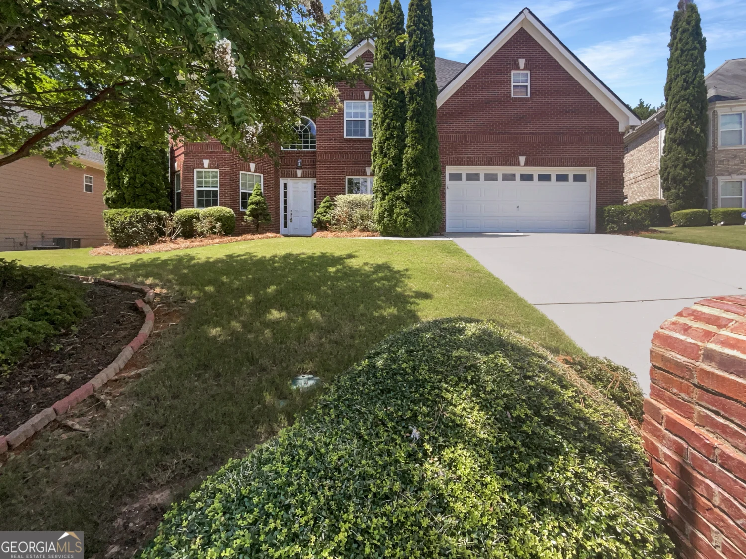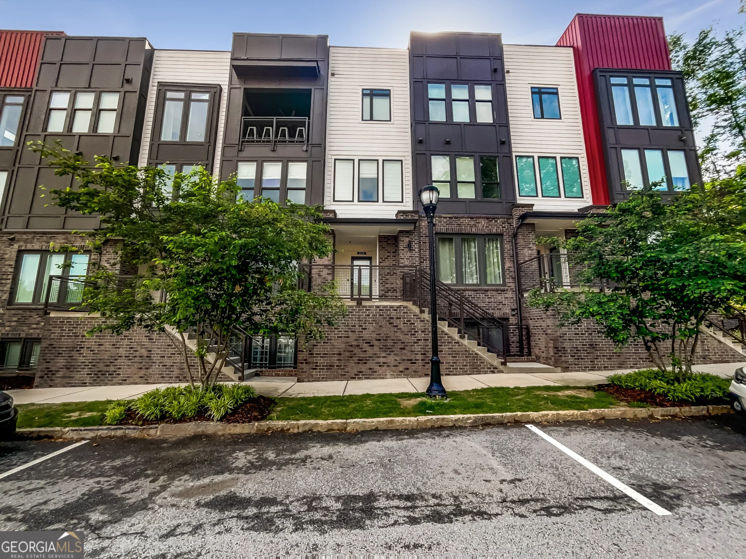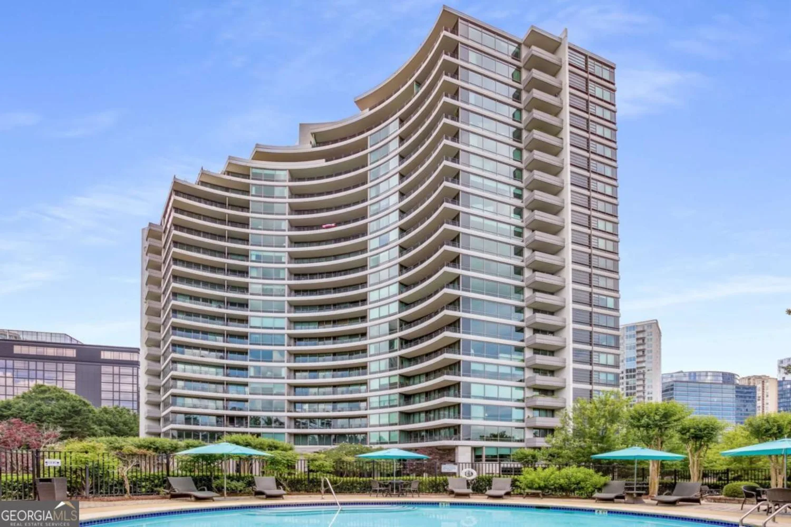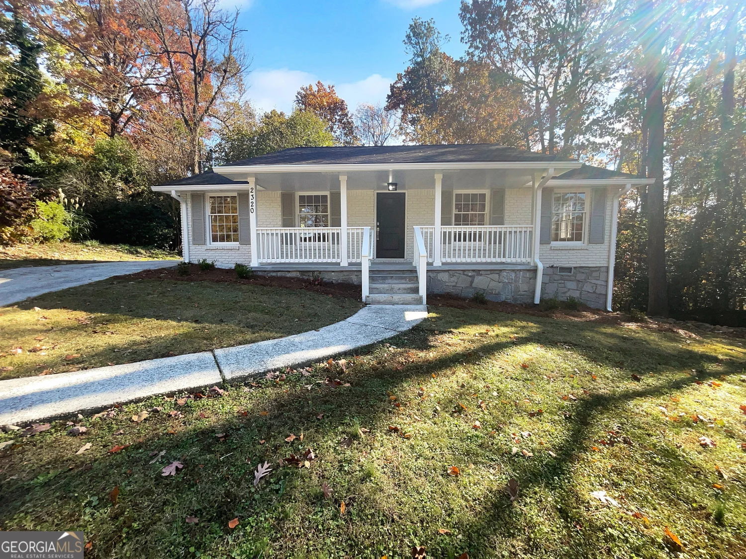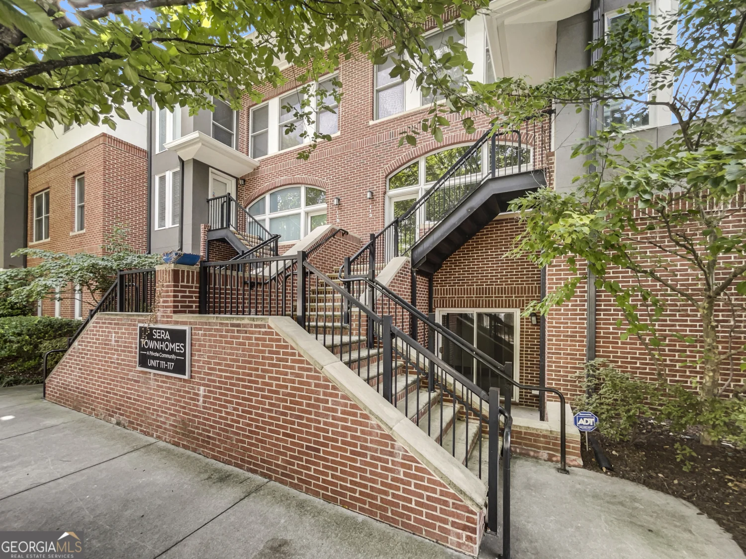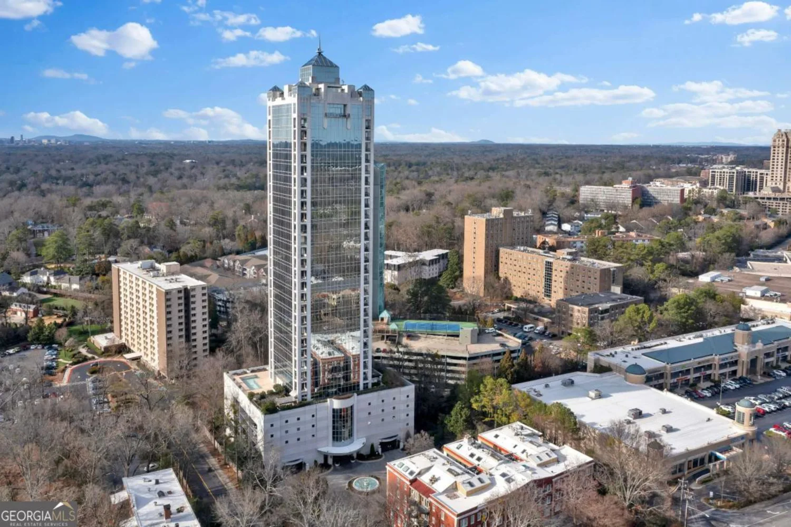642 erin avenue swAtlanta, GA 30310
642 erin avenue swAtlanta, GA 30310
Description
Walk to the Beltline! This beautiful craftsman Capitol View Bungalow is the one you have been waiting for! Renovated with an open floor plan and three oversized bedrooms, two baths, 10 foot high ceilings throughout and one block from the Beltline. The backyard is an entertainer's dream with ample patio space, a large green space, and fully fenced backyard. This home features hardwood floors throughout, updated fixtures and designer touches, quartz countertops and stainless steel appliances. The primary suite includes an oversized bathroom with dual vanities, walk in closet with custom shelving, and soaking tub. Prime location to everything- breweries, restaurants, airport, and ten minutes to Midtown.
Property Details for 642 Erin Avenue SW
- Subdivision ComplexNone
- Architectural StyleBungalow/Cottage
- Num Of Parking Spaces2
- Parking FeaturesParking Pad
- Property AttachedYes
LISTING UPDATED:
- StatusActive
- MLS #10536466
- Days on Site0
- Taxes$9,991 / year
- MLS TypeResidential
- Year Built1925
- Lot Size0.23 Acres
- CountryFulton
LISTING UPDATED:
- StatusActive
- MLS #10536466
- Days on Site0
- Taxes$9,991 / year
- MLS TypeResidential
- Year Built1925
- Lot Size0.23 Acres
- CountryFulton
Building Information for 642 Erin Avenue SW
- StoriesOne
- Year Built1925
- Lot Size0.2300 Acres
Payment Calculator
Term
Interest
Home Price
Down Payment
The Payment Calculator is for illustrative purposes only. Read More
Property Information for 642 Erin Avenue SW
Summary
Location and General Information
- Community Features: Near Shopping
- Directions: Please use GPS
- View: City
- Coordinates: 33.719098,-84.408649
School Information
- Elementary School: Perkerson
- Middle School: Sylvan Hills
- High School: Carver
Taxes and HOA Information
- Parcel Number: 14010500090048
- Tax Year: 2024
- Association Fee Includes: None
Virtual Tour
Parking
- Open Parking: Yes
Interior and Exterior Features
Interior Features
- Cooling: Central Air
- Heating: Forced Air
- Appliances: Dishwasher, Microwave
- Basement: None
- Flooring: Hardwood
- Interior Features: Master On Main Level
- Levels/Stories: One
- Window Features: Double Pane Windows
- Kitchen Features: Kitchen Island, Solid Surface Counters
- Foundation: Slab
- Main Bedrooms: 3
- Bathrooms Total Integer: 2
- Main Full Baths: 2
- Bathrooms Total Decimal: 2
Exterior Features
- Construction Materials: Vinyl Siding
- Fencing: Wood
- Roof Type: Composition
- Laundry Features: In Hall
- Pool Private: No
Property
Utilities
- Sewer: Public Sewer
- Utilities: Cable Available, Electricity Available, Natural Gas Available, Phone Available, Sewer Available, Water Available
- Water Source: Public
Property and Assessments
- Home Warranty: Yes
- Property Condition: Updated/Remodeled
Green Features
Lot Information
- Common Walls: No Common Walls
- Lot Features: Level
Multi Family
- Number of Units To Be Built: Square Feet
Rental
Rent Information
- Land Lease: Yes
Public Records for 642 Erin Avenue SW
Tax Record
- 2024$9,991.00 ($832.58 / month)
Home Facts
- Beds3
- Baths2
- StoriesOne
- Lot Size0.2300 Acres
- StyleSingle Family Residence
- Year Built1925
- APN14010500090048
- CountyFulton


