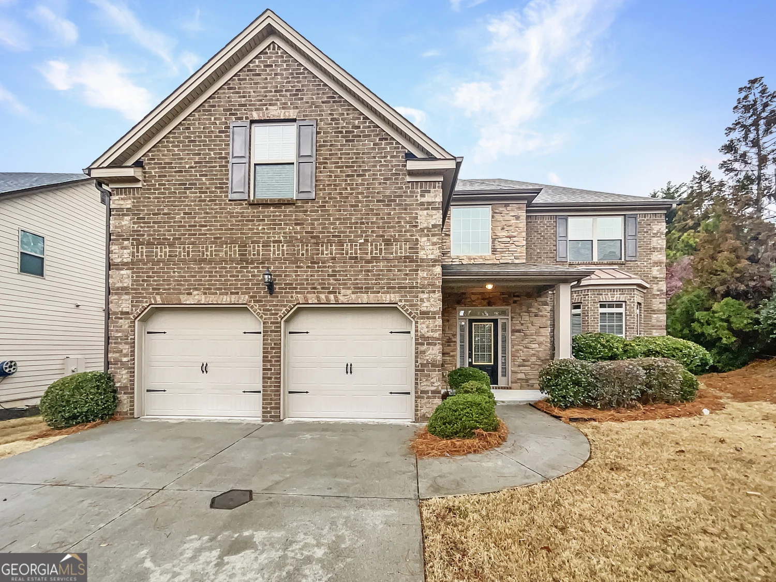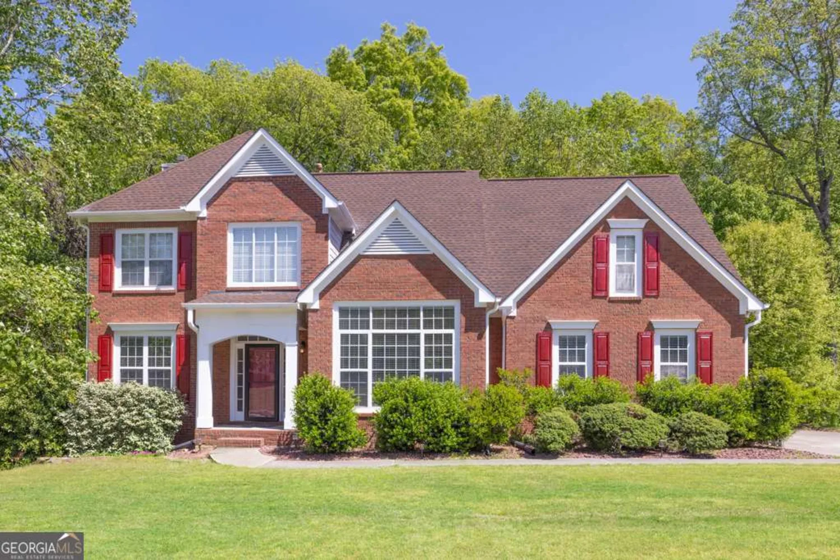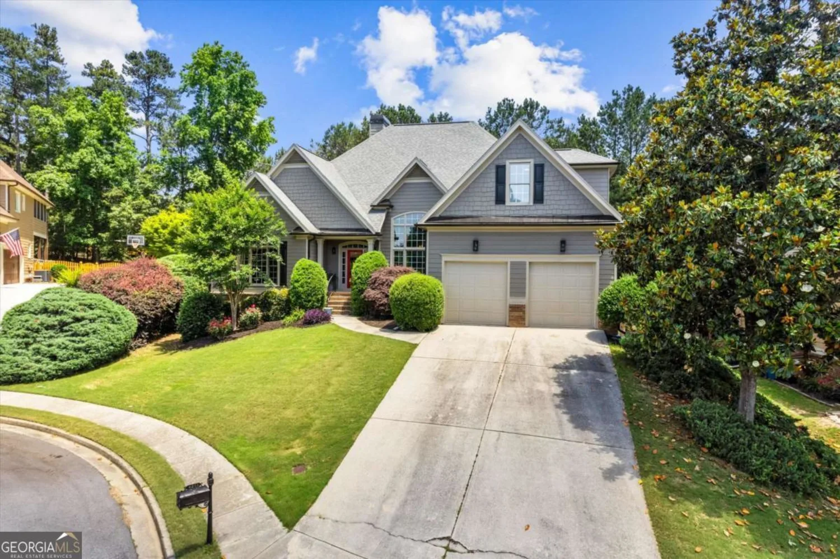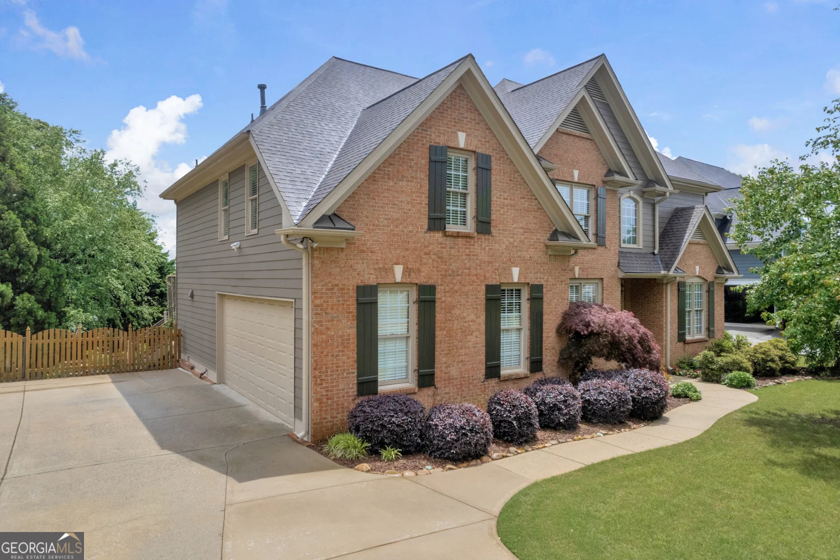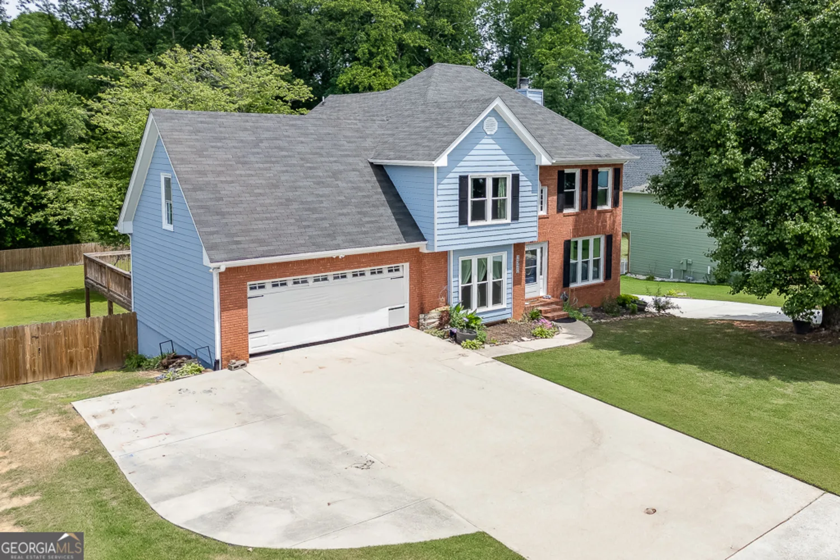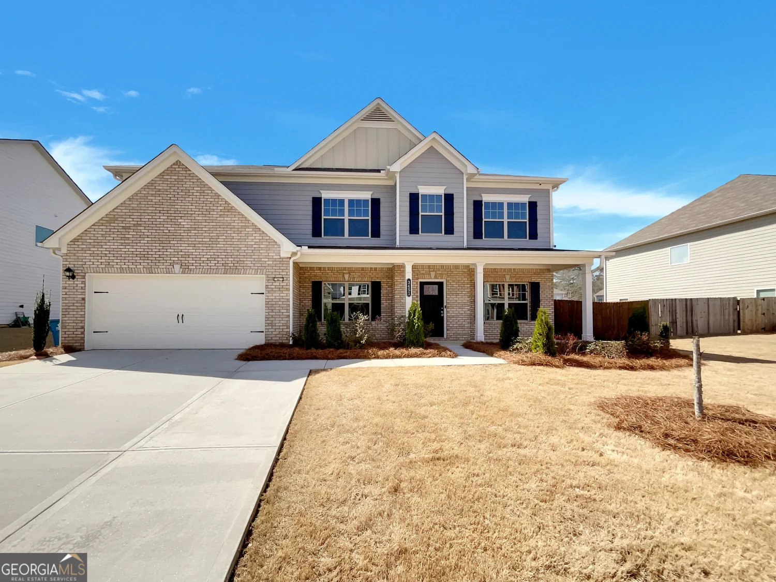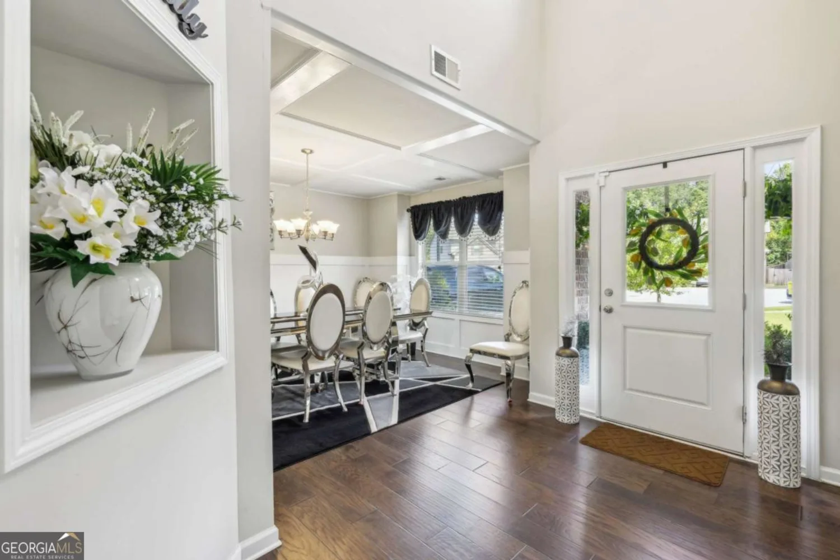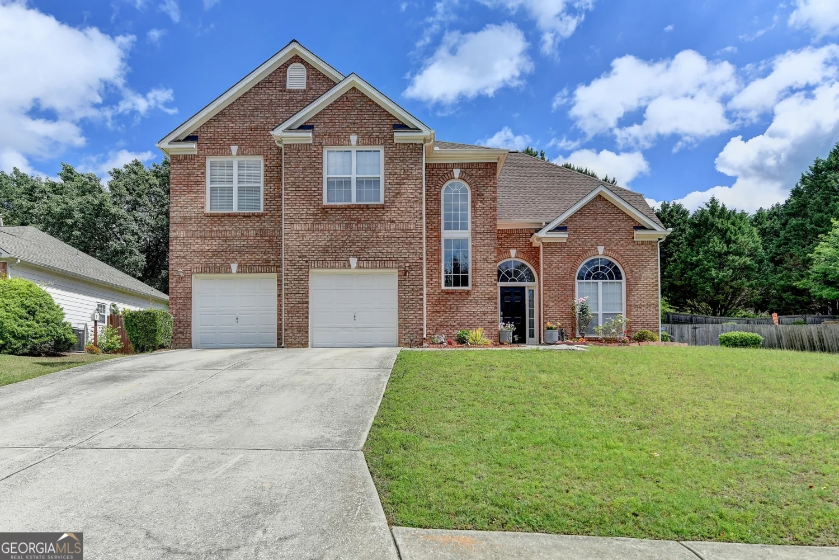2995 barimoreDacula, GA 30019
2995 barimoreDacula, GA 30019
Description
Two Homes in One! This beautifully designed multi-family residence features separate living areas with private entrances, ideal for extended family or rental income. The main floor is open concept with the primary suite offering a spa-like en-suite bath with dual vanities, soaking tub, and walk-in closet. Six potential additional bedrooms provide flexible living options, while upstairs includes three spacious bedrooms with walk-in closets and a shared dual-sink bath. The fully finished basement offers nearly 1,500 square feet of versatile living space, featuring an open-concept design, a kitchenette, a laundry room, and four additional flex spaces that can be tailored to your personal needs-perfect for accommodating guests, extended family, or creating your ideal flex space. Recently updated with modern systems, this home is nestled in a well-maintained neighborhood within the sought-after Gwinnett Schools district-blending privacy, space, and convenience.
Property Details for 2995 BARIMORE
- Subdivision ComplexBarimore
- Architectural StyleBrick Front, Traditional
- Num Of Parking Spaces6
- Parking FeaturesGarage, Garage Door Opener, Kitchen Level
- Property AttachedYes
- Waterfront FeaturesNo Dock Or Boathouse
LISTING UPDATED:
- StatusActive
- MLS #10536475
- Days on Site1
- Taxes$6,884 / year
- HOA Fees$190 / month
- MLS TypeResidential
- Year Built2003
- Lot Size0.47 Acres
- CountryGwinnett
LISTING UPDATED:
- StatusActive
- MLS #10536475
- Days on Site1
- Taxes$6,884 / year
- HOA Fees$190 / month
- MLS TypeResidential
- Year Built2003
- Lot Size0.47 Acres
- CountryGwinnett
Building Information for 2995 BARIMORE
- StoriesThree Or More
- Year Built2003
- Lot Size0.4700 Acres
Payment Calculator
Term
Interest
Home Price
Down Payment
The Payment Calculator is for illustrative purposes only. Read More
Property Information for 2995 BARIMORE
Summary
Location and General Information
- Community Features: None
- Directions: GPS
- Coordinates: 33.962878,-83.860993
School Information
- Elementary School: Harbins
- Middle School: Mcconnell
- High School: Archer
Taxes and HOA Information
- Parcel Number: R5311169
- Tax Year: 2024
- Association Fee Includes: Other
Virtual Tour
Parking
- Open Parking: No
Interior and Exterior Features
Interior Features
- Cooling: Ceiling Fan(s), Central Air, Electric
- Heating: Central, Forced Air, Natural Gas
- Appliances: Dishwasher, Gas Water Heater, Microwave
- Basement: Bath Finished, Daylight, Exterior Entry, Finished, Full
- Fireplace Features: Family Room, Gas Log, Gas Starter, Masonry
- Flooring: Carpet, Hardwood, Tile
- Interior Features: Double Vanity, High Ceilings, In-Law Floorplan, Master On Main Level, Tray Ceiling(s), Walk-In Closet(s)
- Levels/Stories: Three Or More
- Window Features: Double Pane Windows
- Kitchen Features: Breakfast Area, Breakfast Bar, Pantry, Second Kitchen, Solid Surface Counters
- Foundation: Slab
- Main Bedrooms: 1
- Total Half Baths: 1
- Bathrooms Total Integer: 4
- Main Full Baths: 1
- Bathrooms Total Decimal: 3
Exterior Features
- Construction Materials: Brick
- Patio And Porch Features: Deck
- Roof Type: Composition
- Laundry Features: In Basement, In Hall
- Pool Private: No
Property
Utilities
- Sewer: Septic Tank
- Utilities: Cable Available, Electricity Available, High Speed Internet, Natural Gas Available, Phone Available, Sewer Available
- Water Source: Public
Property and Assessments
- Home Warranty: Yes
- Property Condition: Resale
Green Features
Lot Information
- Above Grade Finished Area: 3672
- Common Walls: No Common Walls
- Lot Features: Sloped
- Waterfront Footage: No Dock Or Boathouse
Multi Family
- Number of Units To Be Built: Square Feet
Rental
Rent Information
- Land Lease: Yes
Public Records for 2995 BARIMORE
Tax Record
- 2024$6,884.00 ($573.67 / month)
Home Facts
- Beds7
- Baths3
- Total Finished SqFt5,292 SqFt
- Above Grade Finished3,672 SqFt
- Below Grade Finished1,620 SqFt
- StoriesThree Or More
- Lot Size0.4700 Acres
- StyleSingle Family Residence
- Year Built2003
- APNR5311169
- CountyGwinnett
- Fireplaces1


