211 margaretFairburn, GA 30213
211 margaretFairburn, GA 30213
Description
Charming ranch-style home with a 3/2 layout and in move-in ready condition. The third room is versatile and can serve as a legal bedroom or a convenient home office. Interior spaces are clean and well-maintained, offering comfortable living throughout. Ideal for buyers seeking a low-maintenance property with flexible space.
Property Details for 211 MARGARET
- Subdivision ComplexHudson
- Architectural StyleRanch
- Num Of Parking Spaces2
- Parking FeaturesParking Pad
- Property AttachedNo
LISTING UPDATED:
- StatusActive
- MLS #10536485
- Days on Site0
- Taxes$2,272 / year
- MLS TypeResidential
- Year Built2003
- Lot Size0.15 Acres
- CountryFulton
LISTING UPDATED:
- StatusActive
- MLS #10536485
- Days on Site0
- Taxes$2,272 / year
- MLS TypeResidential
- Year Built2003
- Lot Size0.15 Acres
- CountryFulton
Building Information for 211 MARGARET
- StoriesOne
- Year Built2003
- Lot Size0.1500 Acres
Payment Calculator
Term
Interest
Home Price
Down Payment
The Payment Calculator is for illustrative purposes only. Read More
Property Information for 211 MARGARET
Summary
Location and General Information
- Community Features: None
- Directions: Head northeast on SW Broad St toward Dodd St Turn left onto Dodd St Sharp right onto Orchard St Turn left onto Margaret St Destination will be on the right
- Coordinates: 33.573325,-84.582158
School Information
- Elementary School: Campbell
- Middle School: Renaissance
- High School: Creekside
Taxes and HOA Information
- Parcel Number: 09F170900670205
- Tax Year: 2023
- Association Fee Includes: None
Virtual Tour
Parking
- Open Parking: Yes
Interior and Exterior Features
Interior Features
- Cooling: Central Air
- Heating: Central, Electric
- Appliances: Refrigerator, Microwave, Oven/Range (Combo), Stainless Steel Appliance(s)
- Basement: None
- Flooring: Carpet, Tile
- Interior Features: Master On Main Level
- Levels/Stories: One
- Kitchen Features: Solid Surface Counters
- Main Bedrooms: 3
- Bathrooms Total Integer: 2
- Main Full Baths: 2
- Bathrooms Total Decimal: 2
Exterior Features
- Construction Materials: Vinyl Siding
- Patio And Porch Features: Porch
- Roof Type: Composition
- Laundry Features: Other
- Pool Private: No
Property
Utilities
- Sewer: Septic Tank
- Utilities: Electricity Available, Sewer Available, Water Available
- Water Source: Public
Property and Assessments
- Home Warranty: Yes
- Property Condition: Resale
Green Features
Lot Information
- Above Grade Finished Area: 1204
- Lot Features: Open Lot
Multi Family
- Number of Units To Be Built: Square Feet
Rental
Rent Information
- Land Lease: Yes
Public Records for 211 MARGARET
Tax Record
- 2023$2,272.00 ($189.33 / month)
Home Facts
- Beds3
- Baths2
- Total Finished SqFt1,204 SqFt
- Above Grade Finished1,204 SqFt
- StoriesOne
- Lot Size0.1500 Acres
- StyleSingle Family Residence
- Year Built2003
- APN09F170900670205
- CountyFulton
Similar Homes
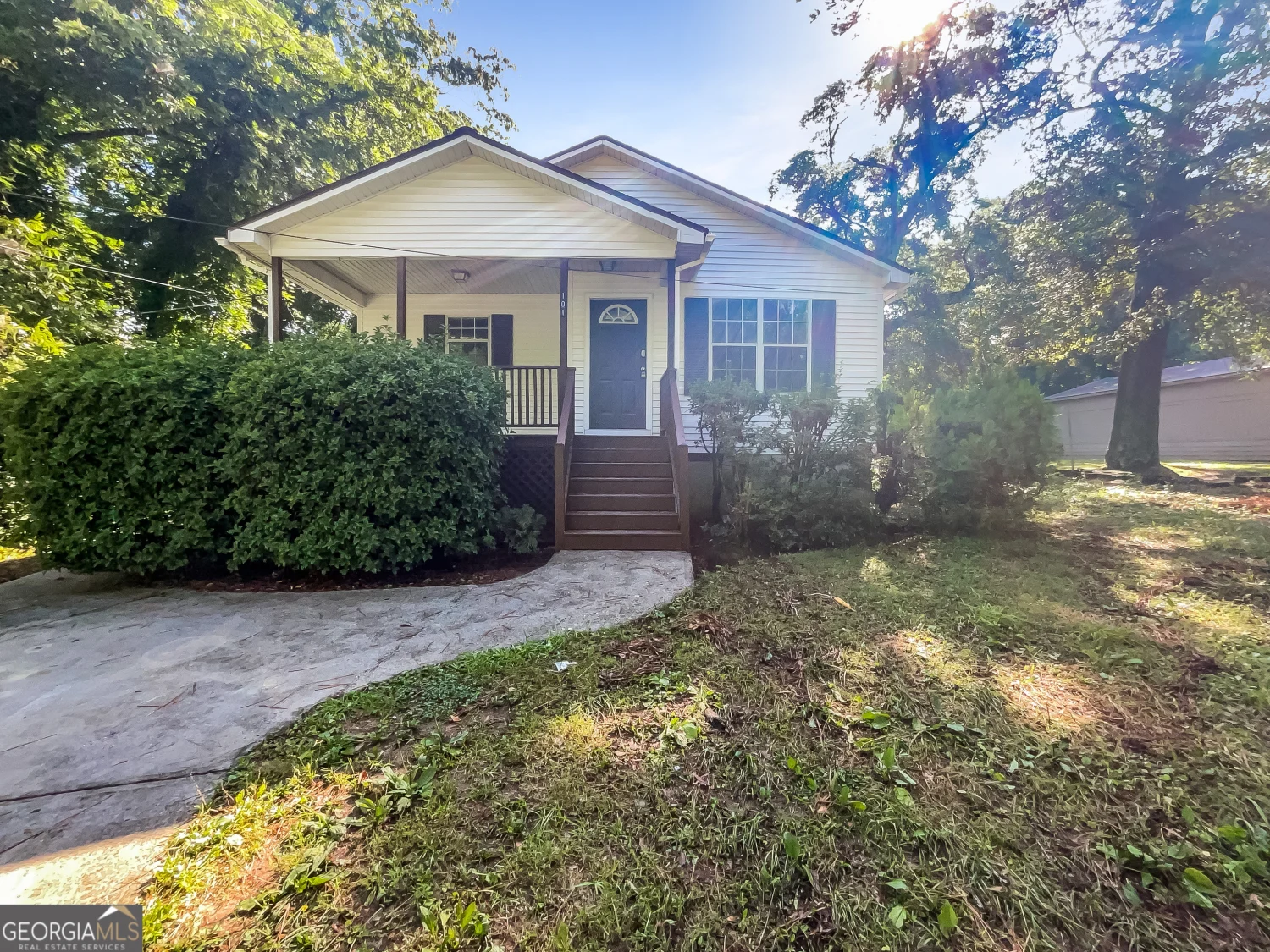
101 Dodd Street
Fairburn, GA 30213
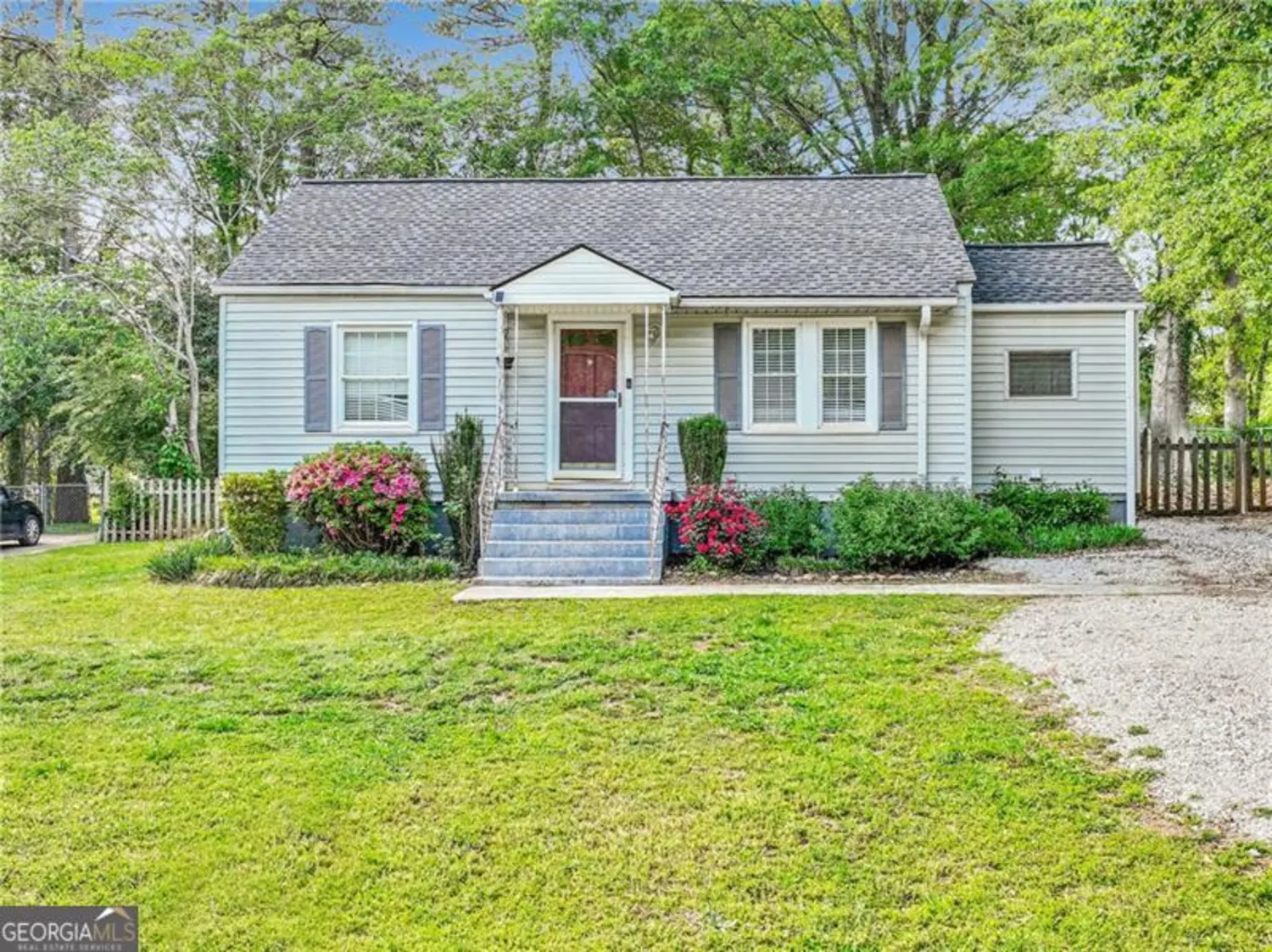
118 Greenwood Street
Fairburn, GA 30213
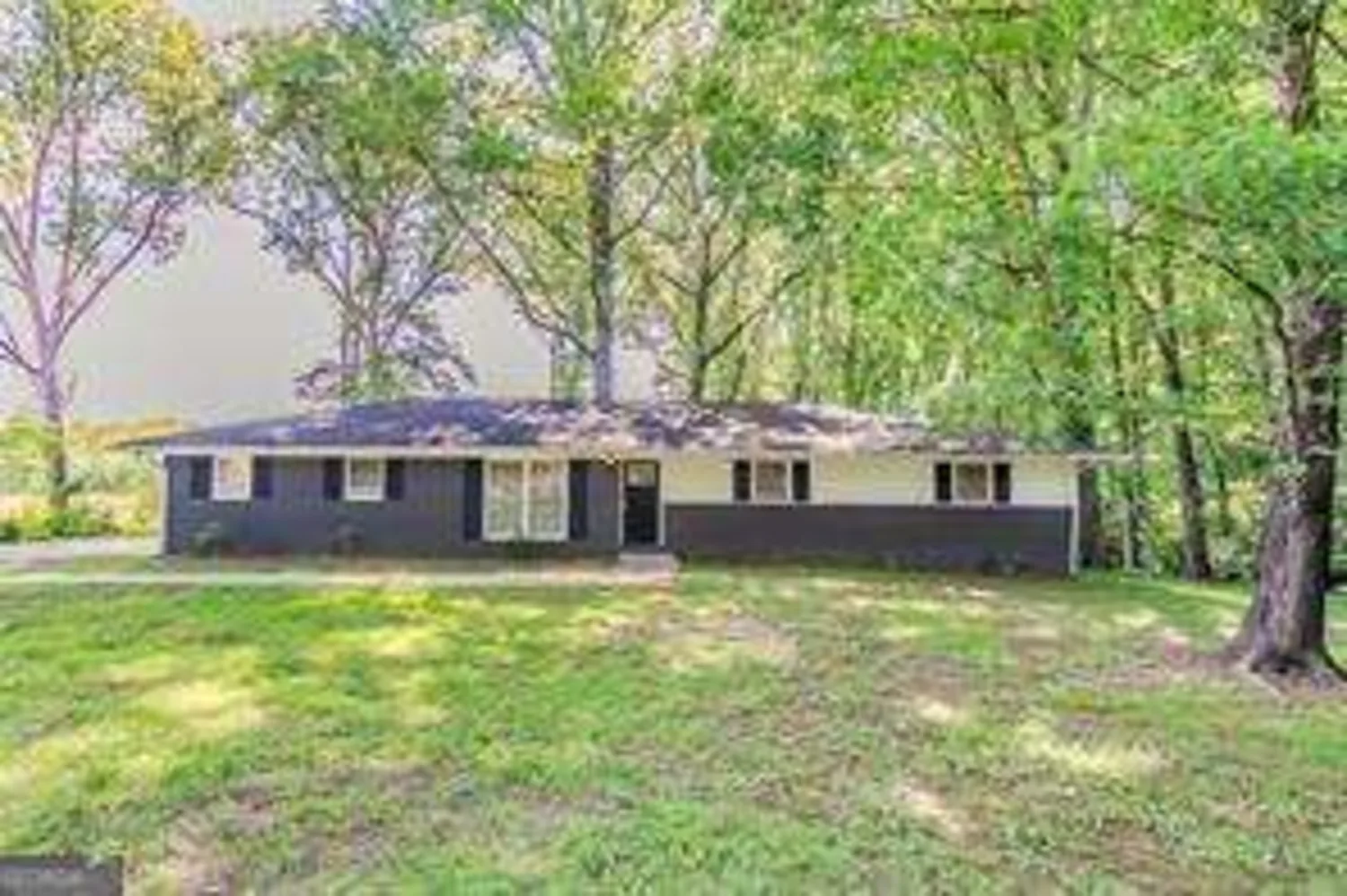
545 Fayetteville Road
Fairburn, GA 30213
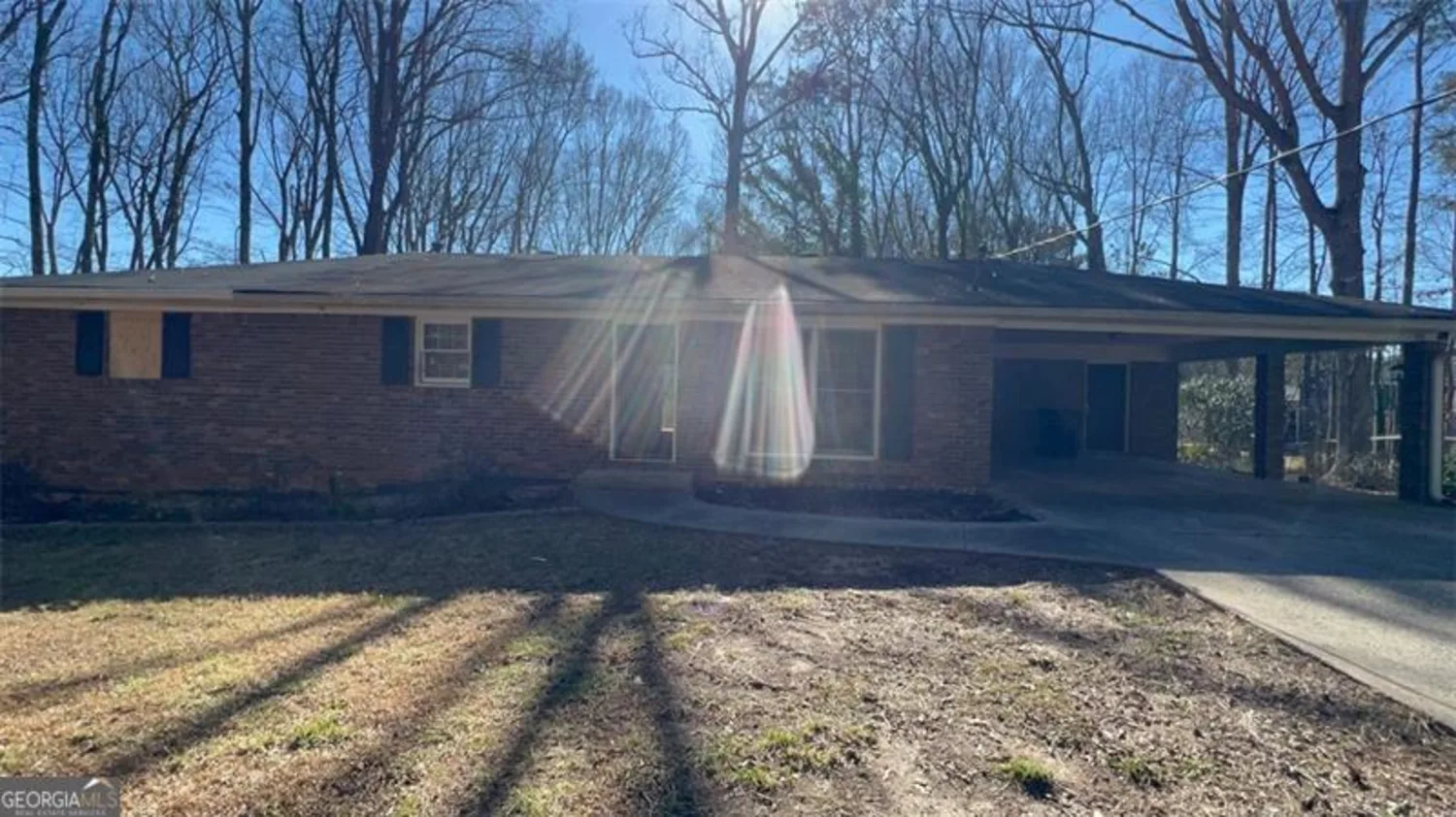
533 FAYETTEVILLE Road
Fairburn, GA 30213
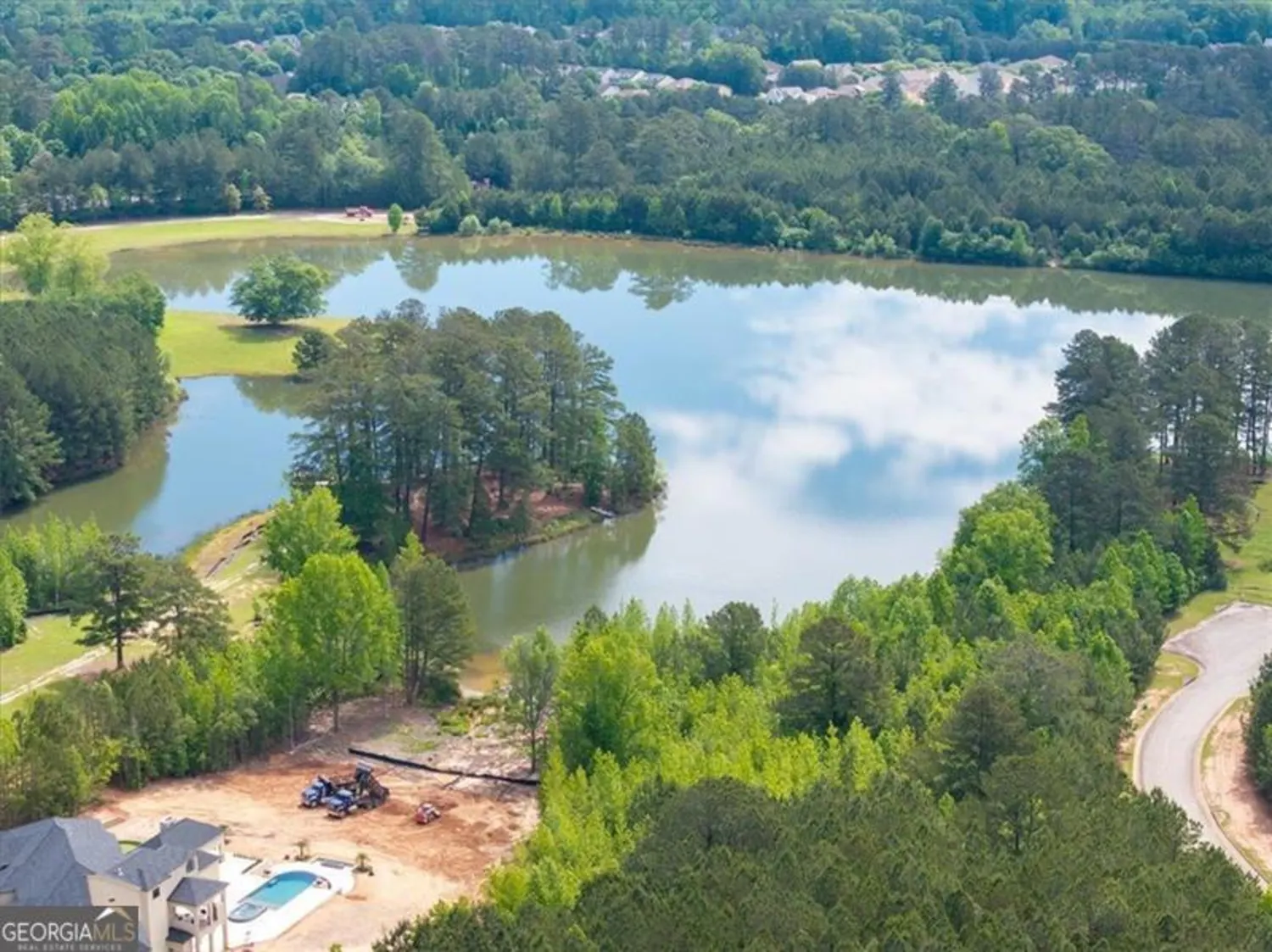
759 GIVERNEY Way
Fairburn, GA 30213
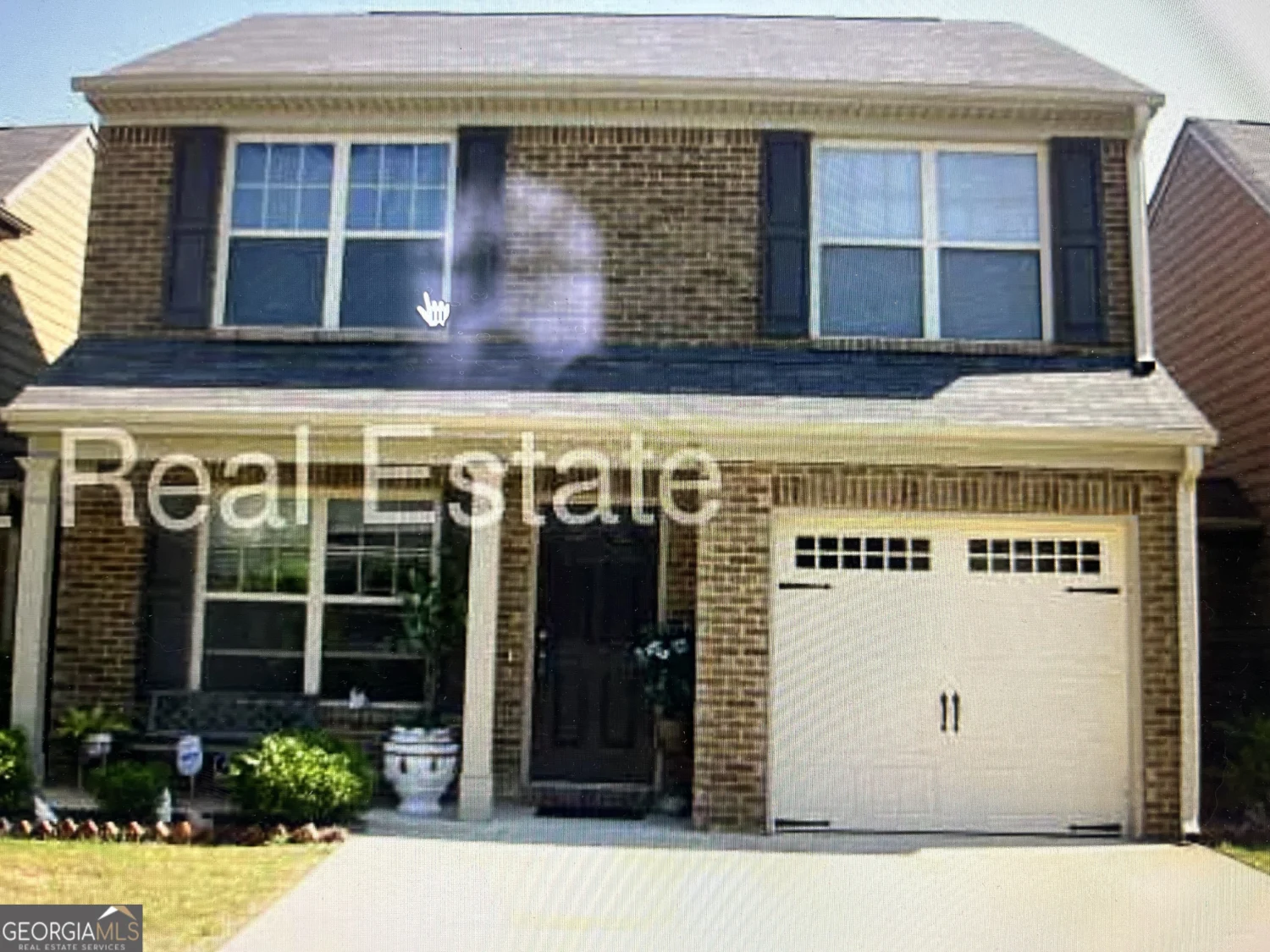
312 Lauren Drive
Fairburn, GA 30213
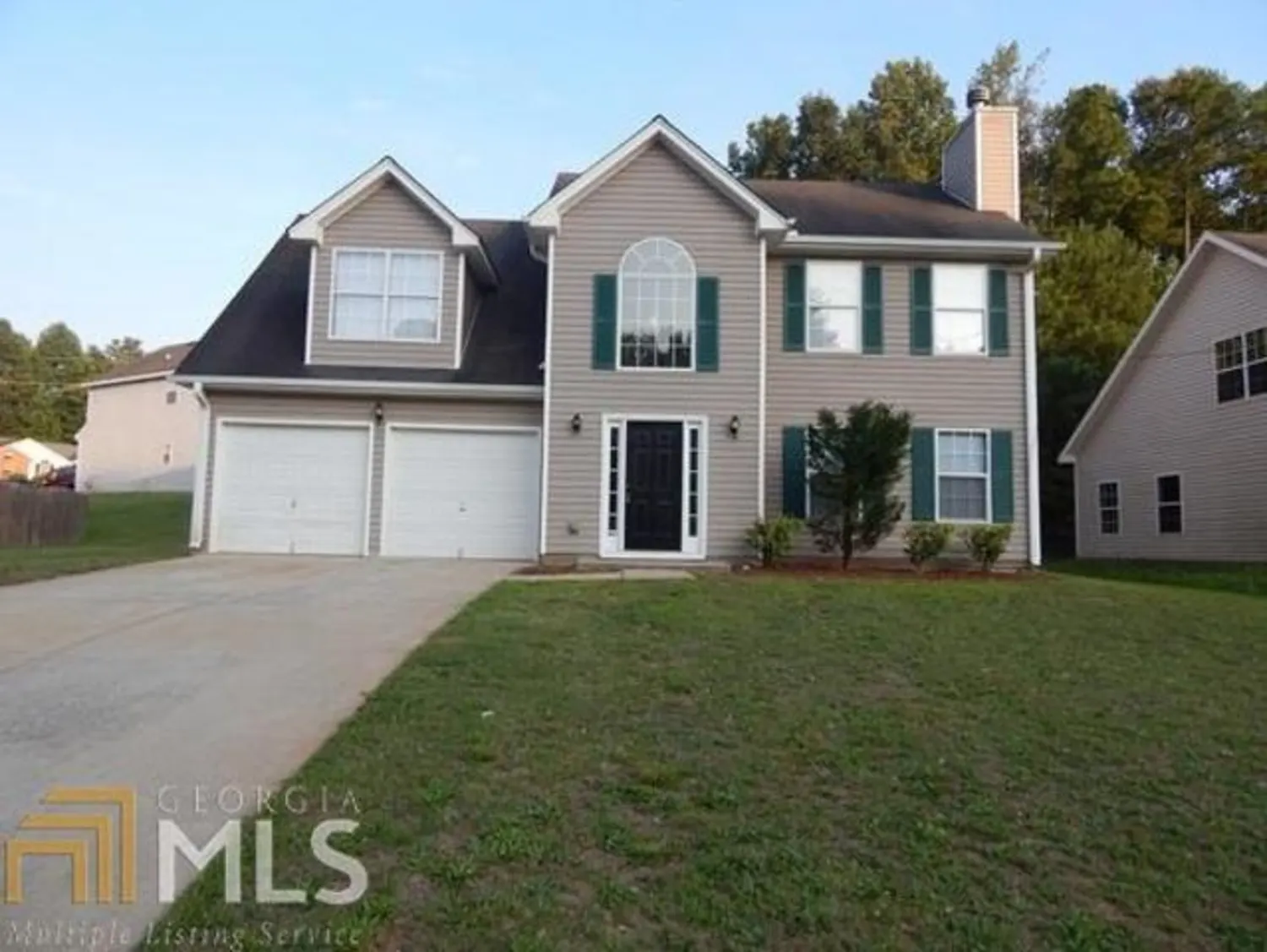
453 Pecan Wood Circle
Fairburn, GA 30213
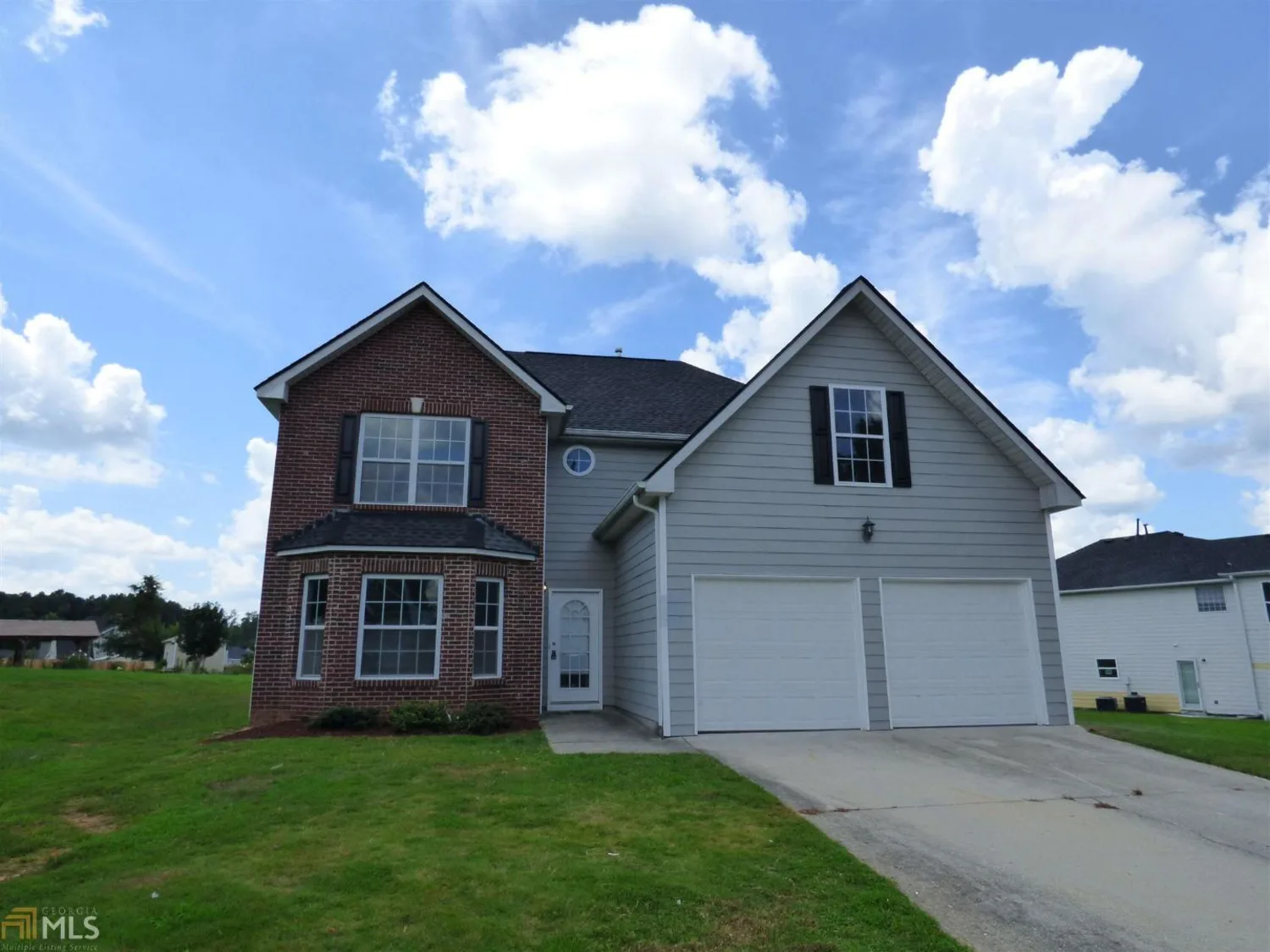
7140 Jumpers Trail
Fairburn, GA 30213

