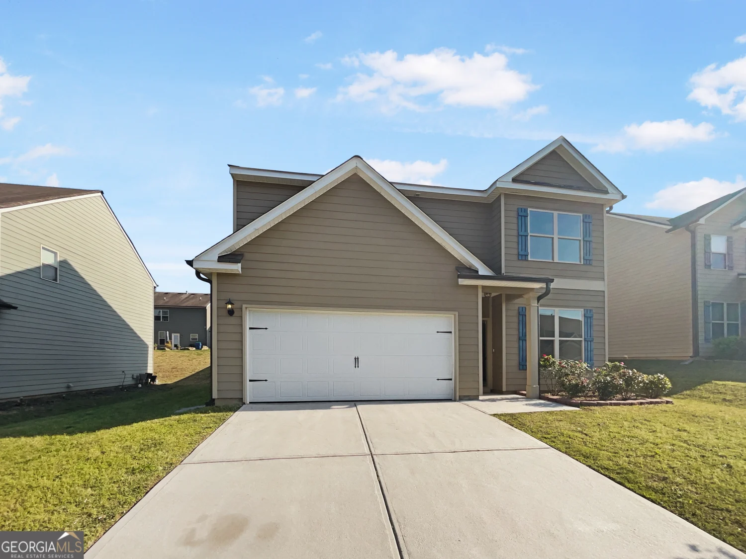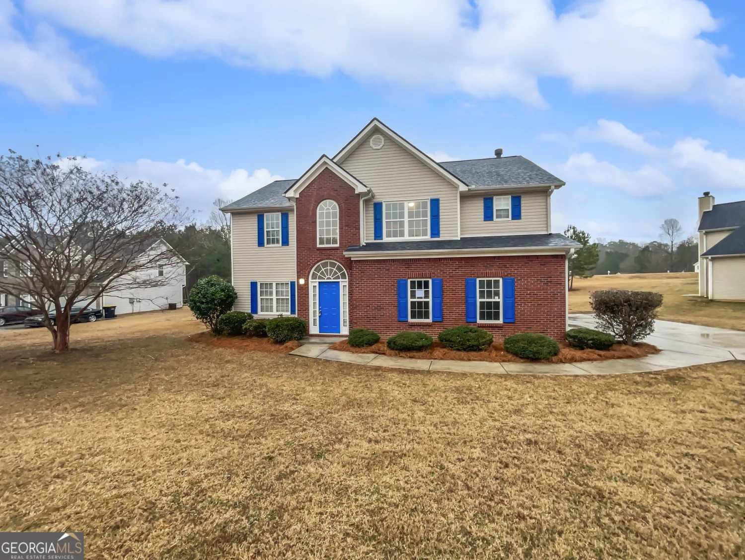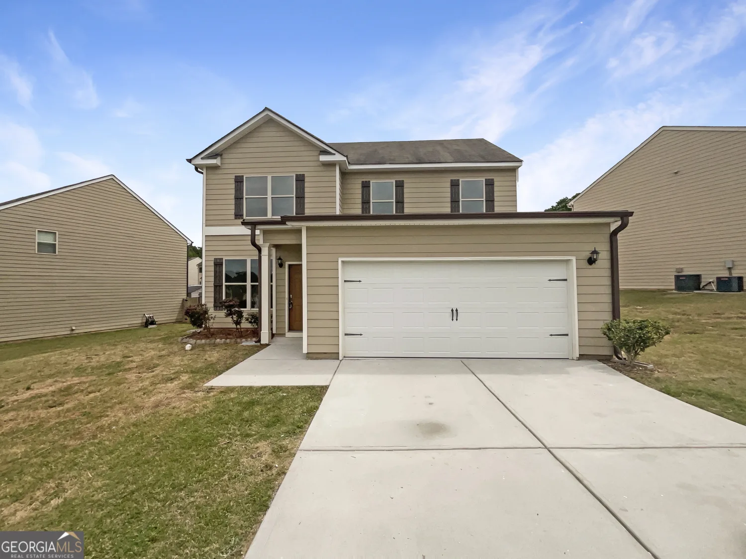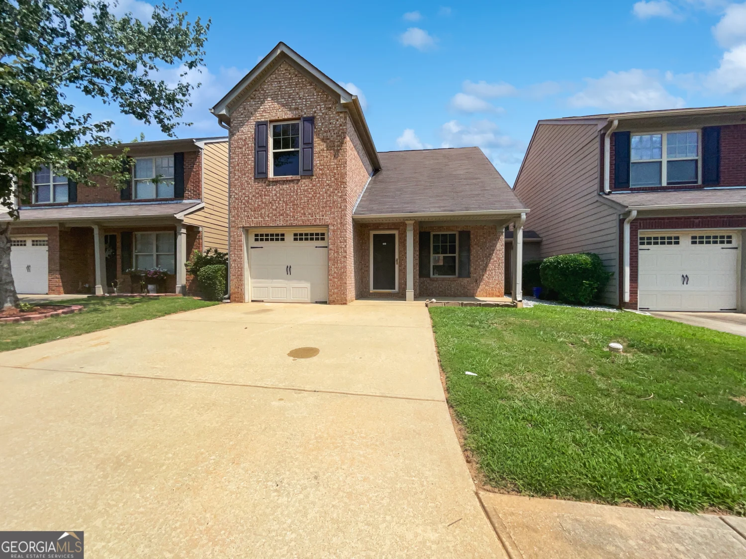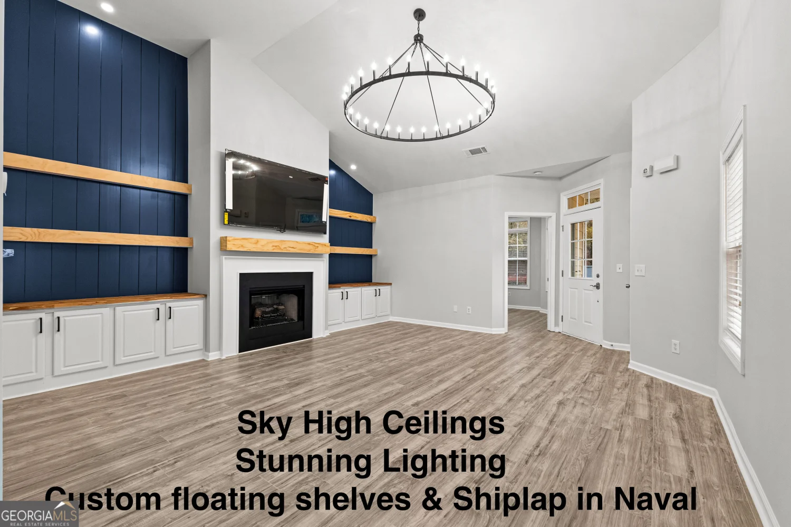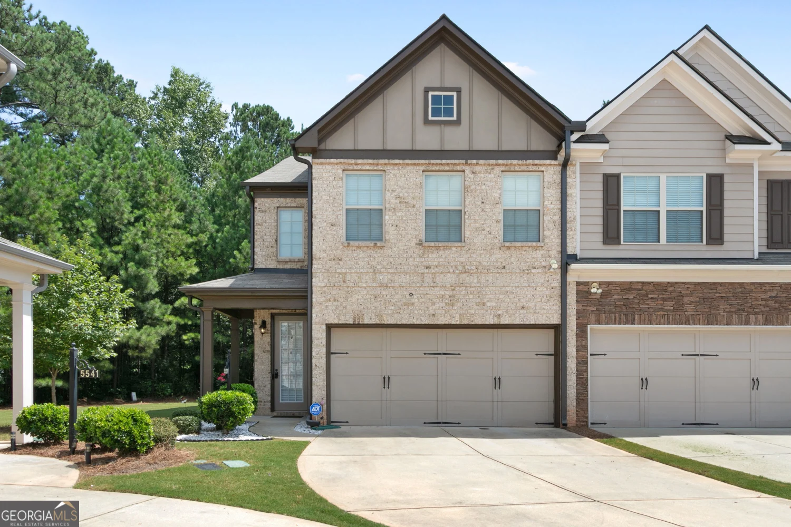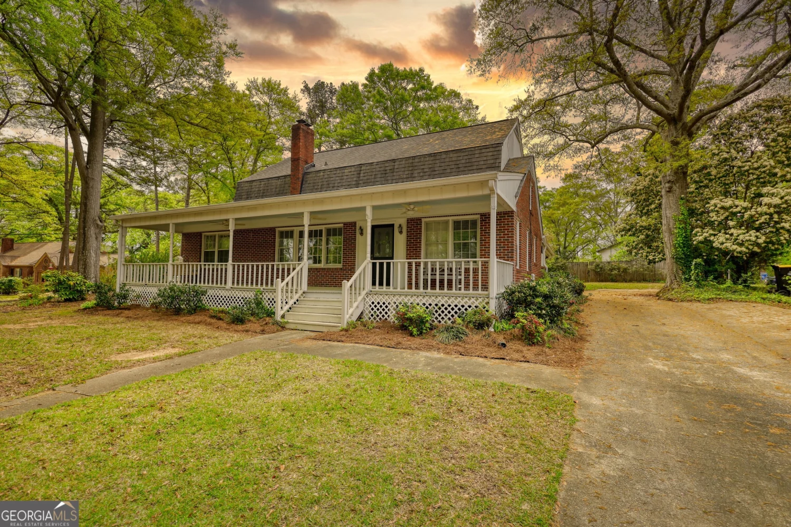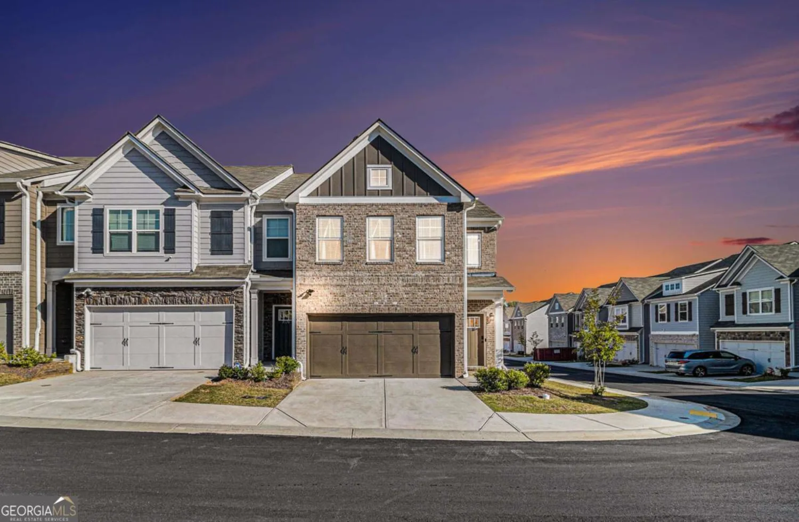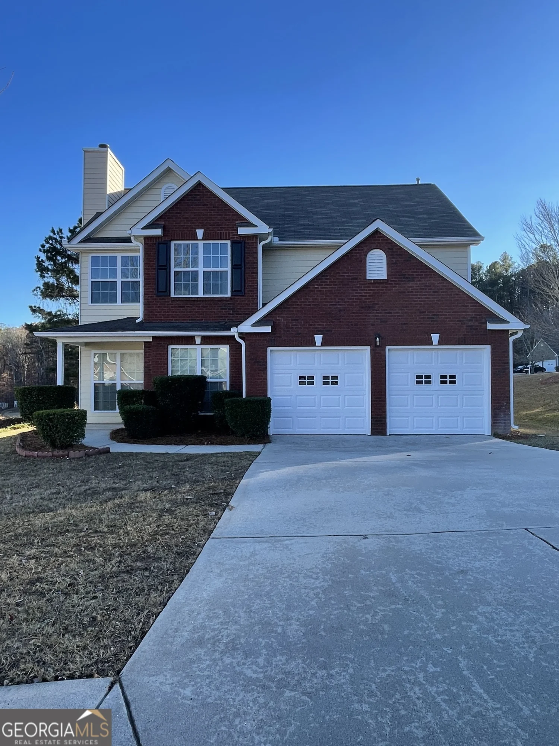312 lauren driveFairburn, GA 30213
312 lauren driveFairburn, GA 30213
Description
Welcome Home! This 3 bed, 2.5 bath home is located in the sought-after community of Fieldstone Manor. The kitchen is open to the family room and offers stained cabinets, a breakfast bar and black appliances. The primary bedroom features a trey ceiling, walk-in closet and bath with double vanity and separate tub and shower. Outback, the patio offers a pleasant retreat from the day, and to entertain family and friends. Great location convenient to I-85, shopping, restaurants, the airport, and midtown and downtown Atlanta. Electronic lock front door - code 0416 checkmark.
Property Details for 312 Lauren Drive
- Subdivision ComplexFieldstone Manor
- Architectural StyleBrick Front
- Parking FeaturesAttached, Garage, Garage Door Opener
- Property AttachedNo
LISTING UPDATED:
- StatusActive
- MLS #10469624
- Days on Site61
- Taxes$2,740.46 / year
- HOA Fees$600 / month
- MLS TypeResidential
- Year Built2006
- Lot Size0.07 Acres
- CountryFulton
LISTING UPDATED:
- StatusActive
- MLS #10469624
- Days on Site61
- Taxes$2,740.46 / year
- HOA Fees$600 / month
- MLS TypeResidential
- Year Built2006
- Lot Size0.07 Acres
- CountryFulton
Building Information for 312 Lauren Drive
- StoriesTwo
- Year Built2006
- Lot Size0.0700 Acres
Payment Calculator
Term
Interest
Home Price
Down Payment
The Payment Calculator is for illustrative purposes only. Read More
Property Information for 312 Lauren Drive
Summary
Location and General Information
- Community Features: Near Public Transport
- Directions: I-85 South to exit 61, Fairburn/Peachtree City. Go Right. Left on Harris, Right on Shortleaf, then Left on Lauren.
- Coordinates: 33.537248,-84.569618
School Information
- Elementary School: Oakley
- Middle School: Bear Creek
- High School: Creekside
Taxes and HOA Information
- Parcel Number: 09F070000263804
- Tax Year: 22
- Association Fee Includes: Maintenance Grounds
Virtual Tour
Parking
- Open Parking: No
Interior and Exterior Features
Interior Features
- Cooling: Ceiling Fan(s), Central Air
- Heating: Central, Electric
- Appliances: Dishwasher, Oven/Range (Combo), Refrigerator
- Basement: None
- Flooring: Carpet, Vinyl
- Interior Features: Walk-In Closet(s)
- Levels/Stories: Two
- Total Half Baths: 1
- Bathrooms Total Integer: 3
- Bathrooms Total Decimal: 2
Exterior Features
- Construction Materials: Concrete
- Roof Type: Composition
- Laundry Features: In Hall
- Pool Private: No
Property
Utilities
- Sewer: Public Sewer
- Utilities: Cable Available, Electricity Available, High Speed Internet
- Water Source: Public
Property and Assessments
- Home Warranty: Yes
- Property Condition: Resale
Green Features
Lot Information
- Above Grade Finished Area: 1400
- Lot Features: Level
Multi Family
- Number of Units To Be Built: Square Feet
Rental
Rent Information
- Land Lease: Yes
Public Records for 312 Lauren Drive
Tax Record
- 22$2,740.46 ($228.37 / month)
Home Facts
- Beds3
- Baths2
- Total Finished SqFt1,400 SqFt
- Above Grade Finished1,400 SqFt
- StoriesTwo
- Lot Size0.0700 Acres
- StyleTownhouse
- Year Built2006
- APN09F070000263804
- CountyFulton
- Fireplaces1


