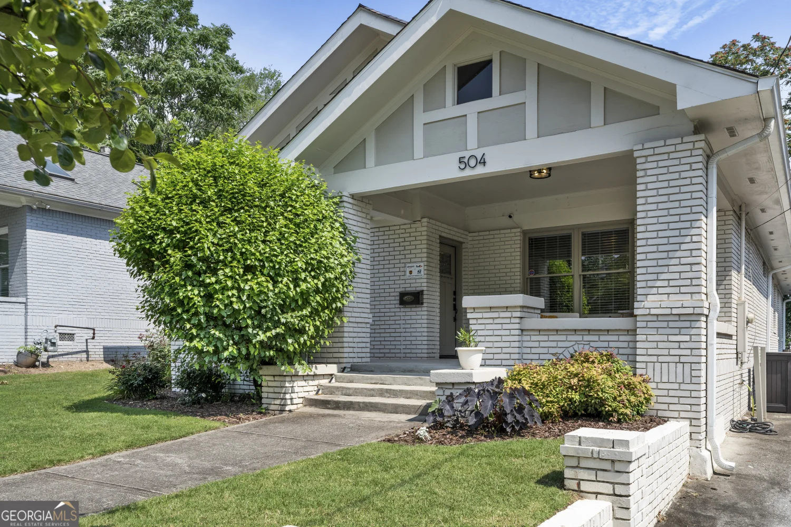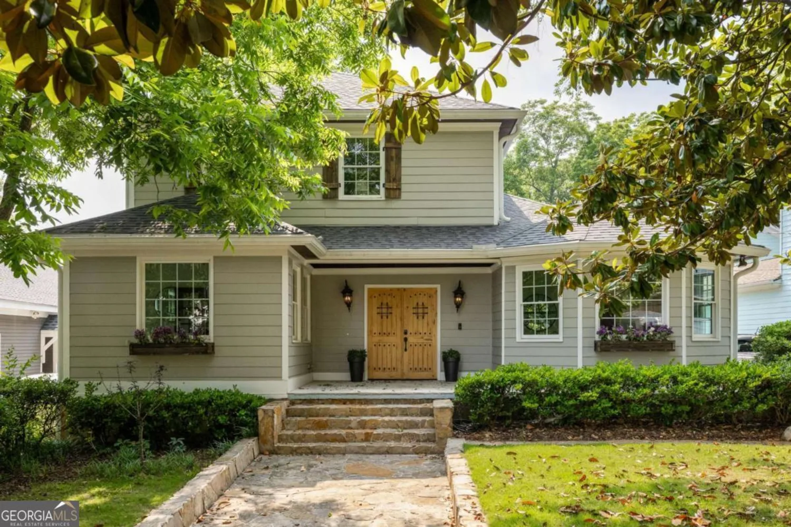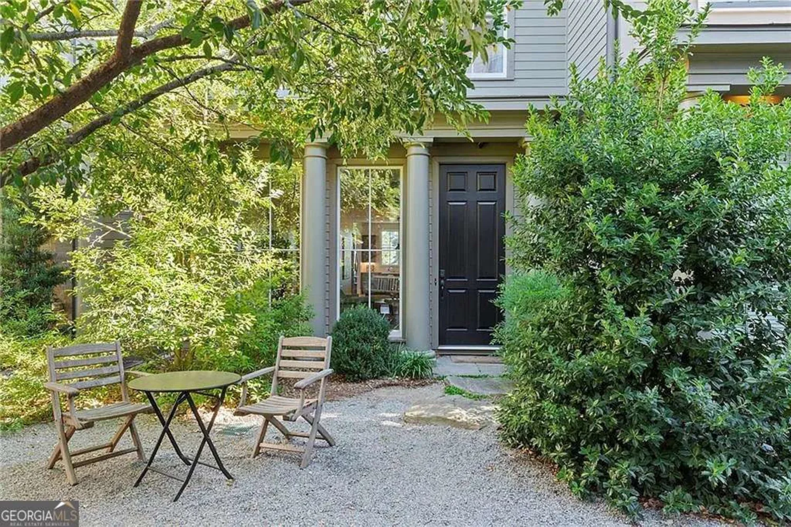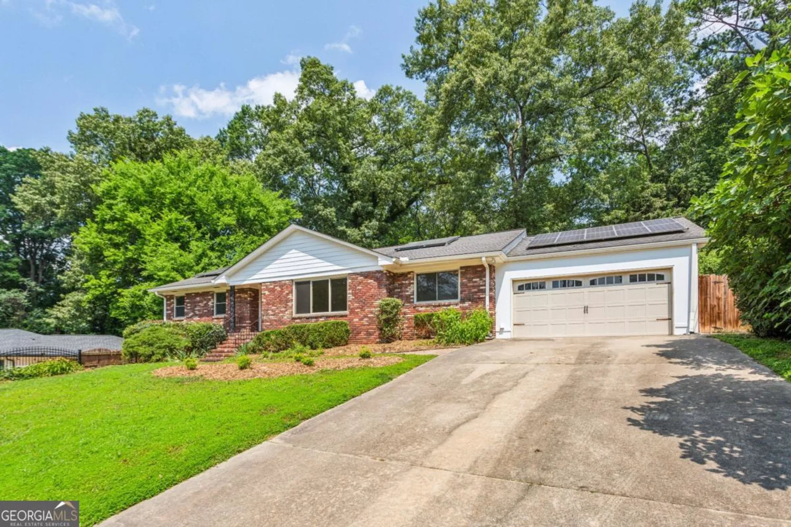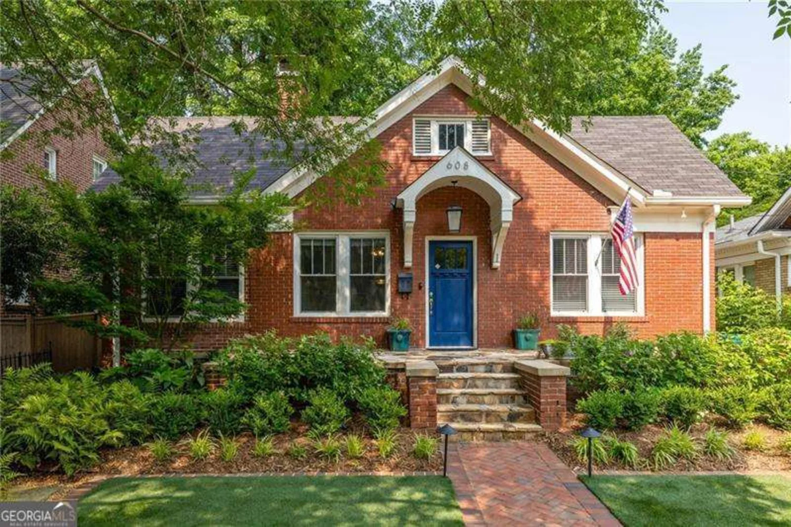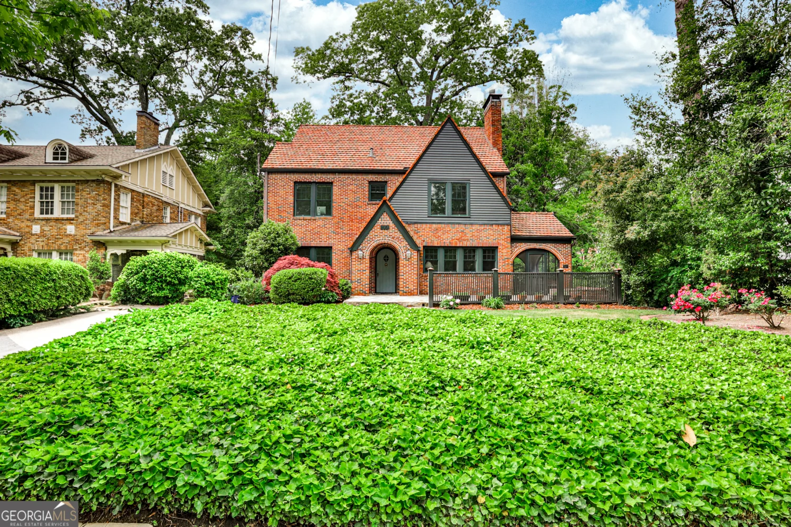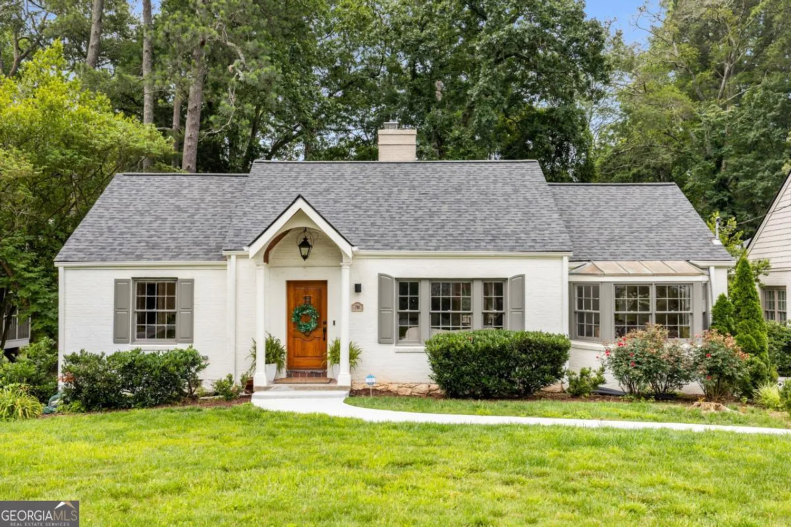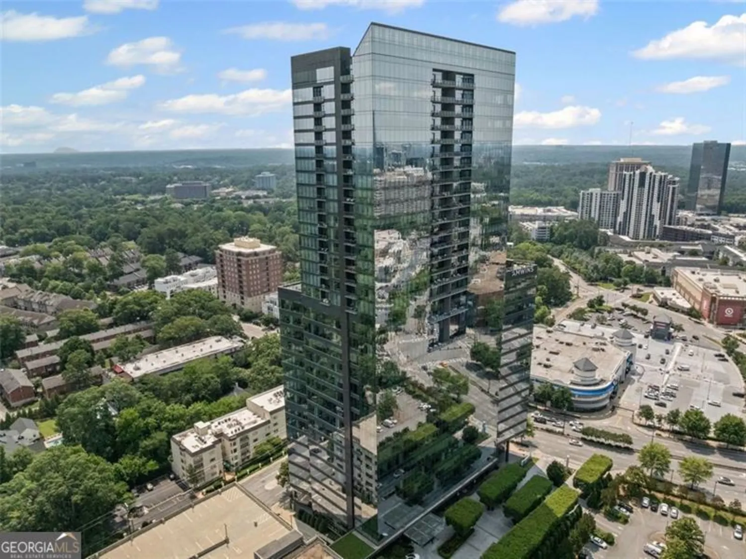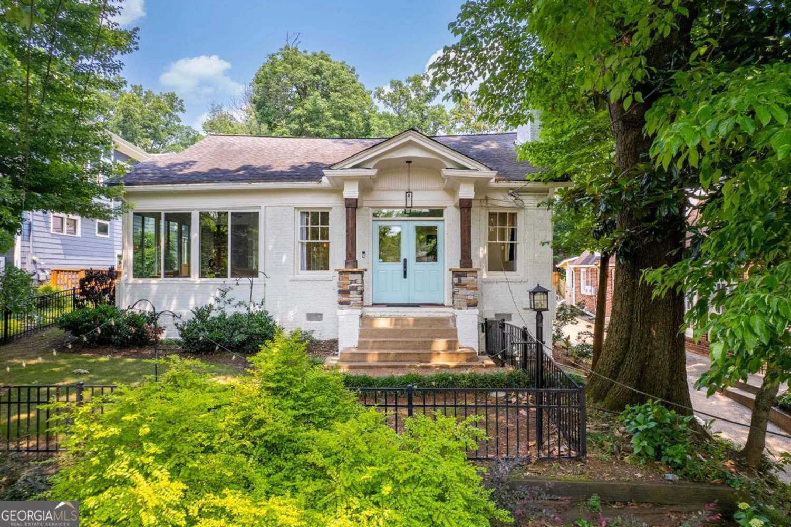345 glen iris drive ne 3Atlanta, GA 30312
345 glen iris drive ne 3Atlanta, GA 30312
Description
Gorgeous townhome in perfect Midtown location! Four floors of luxury living, with a convenient elevator. The Square at Glen Iris is tucked away between Old Fourth Ward and Inman Park, and with a view of Midtown, this gem is a ten minute walk from Krog Street and Ponce City Markets and only two blocks from the Beltline. The lower level provides a bedroom and bath, which is perfect for guests, teens, an office or rec space. One floor up is the main living level, with an open floor plan and tons of upgrades. The kitchen is well appointed with it's large island / breakfast bar, high end cabinetry and granite counters, stainless appliances and vent hood. A breakfast room off the kitchen sits in a light filled nook, adjacent to a small sitting area and a main level open deck. The kitchen blends seamlessly into the formal dining area and then into the fireside family room, with its floor to ceiling windows. Make your way upstairs, to the master suite, which includes a beautiful ensuite bath. Double vanities, a walk in closet and an oversized, tiled double shower make this the perfect space to wash your cares away. A guest room with ensuite bath and the laundry room are also on this level. Up on the top level is another guest room and bath, a spacious loft / flex space and an enormous outdoor, covered living area. The elevator makes navigating all levels a breeze! The community offers tree covered sidewalks, a dog park, outdoor green space and access to a multitude of shopping, dining and entertainment. You couldn't ask for a better location! Don't miss the opportunity to see this one!
Property Details for 345 Glen Iris Drive NE 3
- Subdivision ComplexThe Square at Glen Iris
- Architectural StyleTraditional
- ExteriorBalcony
- Num Of Parking Spaces2
- Parking FeaturesAttached, Garage, Garage Door Opener, Off Street, Side/Rear Entrance
- Property AttachedYes
LISTING UPDATED:
- StatusActive
- MLS #10536563
- Days on Site3
- Taxes$11,997 / year
- HOA Fees$4,020 / month
- MLS TypeResidential
- Year Built2017
- Lot Size0.02 Acres
- CountryFulton
LISTING UPDATED:
- StatusActive
- MLS #10536563
- Days on Site3
- Taxes$11,997 / year
- HOA Fees$4,020 / month
- MLS TypeResidential
- Year Built2017
- Lot Size0.02 Acres
- CountryFulton
Building Information for 345 Glen Iris Drive NE 3
- StoriesThree Or More
- Year Built2017
- Lot Size0.0240 Acres
Payment Calculator
Term
Interest
Home Price
Down Payment
The Payment Calculator is for illustrative purposes only. Read More
Property Information for 345 Glen Iris Drive NE 3
Summary
Location and General Information
- Community Features: Park, Sidewalks, Street Lights, Near Public Transport, Walk To Schools, Near Shopping
- Directions: Use GPS
- Coordinates: 33.763745,-84.367224
School Information
- Elementary School: Hope Hill
- Middle School: David T Howard
- High School: Grady
Taxes and HOA Information
- Parcel Number: 14001800070434
- Tax Year: 2024
- Association Fee Includes: Maintenance Structure, Maintenance Grounds, Management Fee, Pest Control
- Tax Lot: 3
Virtual Tour
Parking
- Open Parking: No
Interior and Exterior Features
Interior Features
- Cooling: Ceiling Fan(s), Central Air
- Heating: Central
- Appliances: Dishwasher, Disposal, Microwave, Oven/Range (Combo), Stainless Steel Appliance(s)
- Basement: None
- Fireplace Features: Family Room
- Flooring: Hardwood, Tile
- Interior Features: Bookcases, Double Vanity, High Ceilings, Roommate Plan, Split Bedroom Plan, Tile Bath, Walk-In Closet(s)
- Levels/Stories: Three Or More
- Window Features: Double Pane Windows
- Kitchen Features: Breakfast Area, Breakfast Bar, Breakfast Room, Kitchen Island, Pantry
- Foundation: Slab
- Total Half Baths: 1
- Bathrooms Total Integer: 5
- Bathrooms Total Decimal: 4
Exterior Features
- Construction Materials: Brick, Stone
- Patio And Porch Features: Deck, Patio
- Roof Type: Composition
- Security Features: Fire Sprinkler System, Smoke Detector(s)
- Laundry Features: In Hall, Upper Level
- Pool Private: No
Property
Utilities
- Sewer: Public Sewer
- Utilities: Cable Available, Electricity Available, Natural Gas Available, Phone Available, Sewer Available, Underground Utilities, Water Available
- Water Source: Public
Property and Assessments
- Home Warranty: Yes
- Property Condition: Resale
Green Features
- Green Energy Efficient: Thermostat
Lot Information
- Above Grade Finished Area: 2874
- Common Walls: 2+ Common Walls
- Lot Features: Level, Zero Lot Line
Multi Family
- # Of Units In Community: 3
- Number of Units To Be Built: Square Feet
Rental
Rent Information
- Land Lease: Yes
Public Records for 345 Glen Iris Drive NE 3
Tax Record
- 2024$11,997.00 ($999.75 / month)
Home Facts
- Beds4
- Baths4
- Total Finished SqFt2,874 SqFt
- Above Grade Finished2,874 SqFt
- StoriesThree Or More
- Lot Size0.0240 Acres
- StyleTownhouse
- Year Built2017
- APN14001800070434
- CountyFulton
- Fireplaces1


