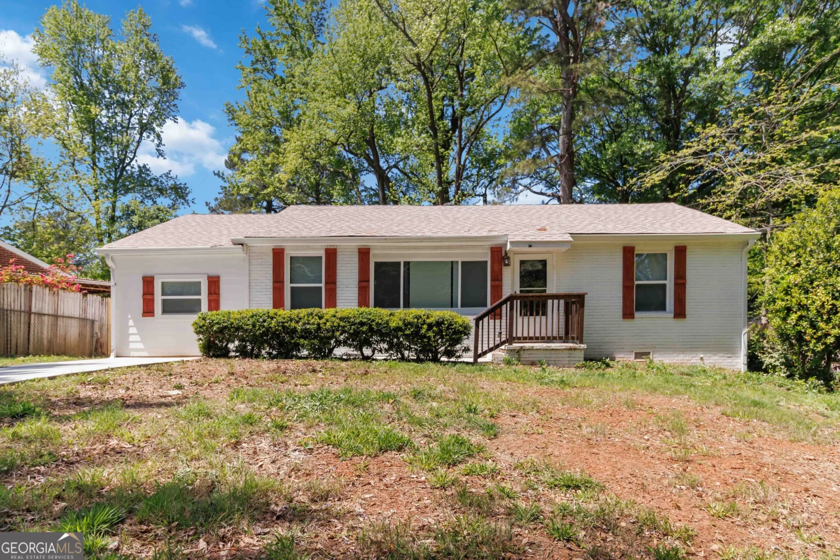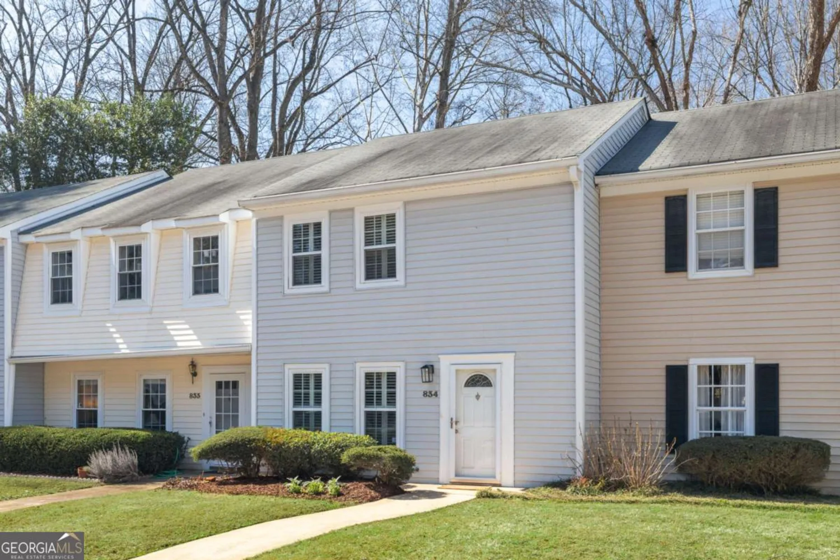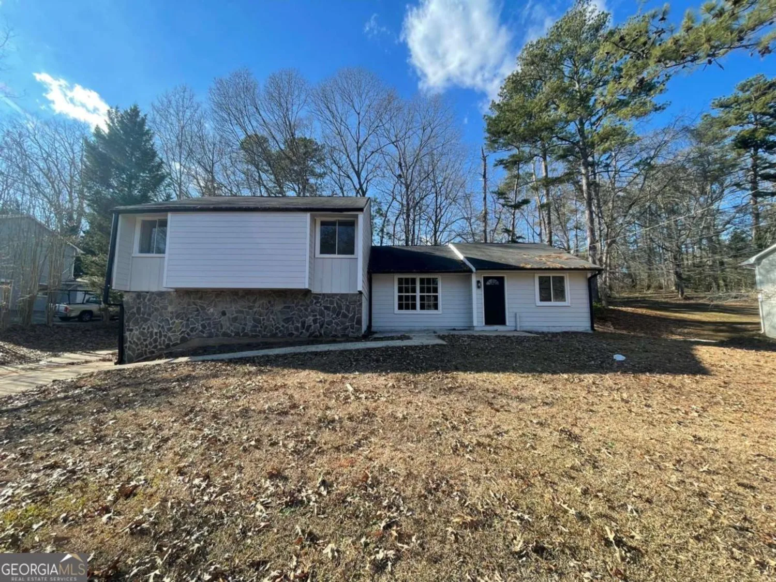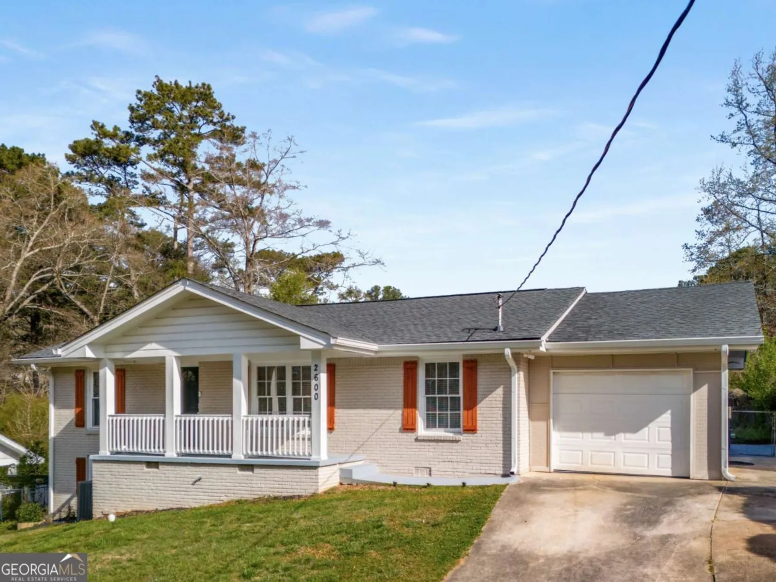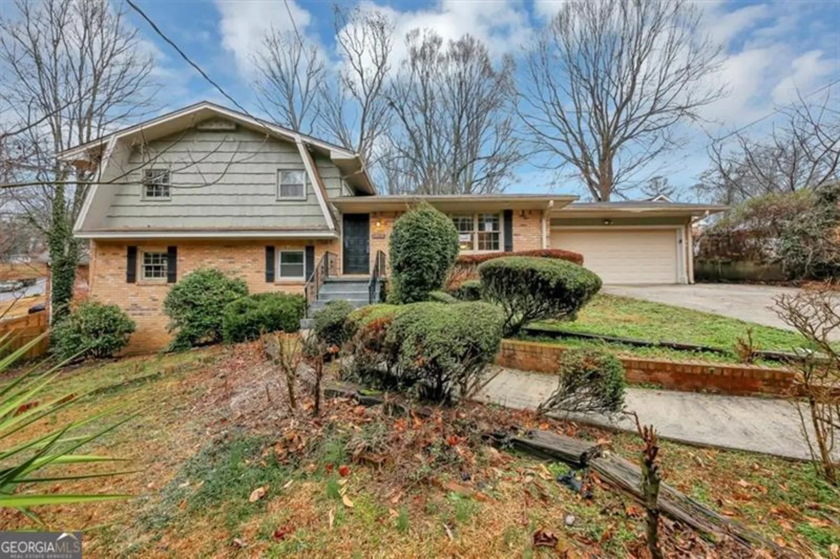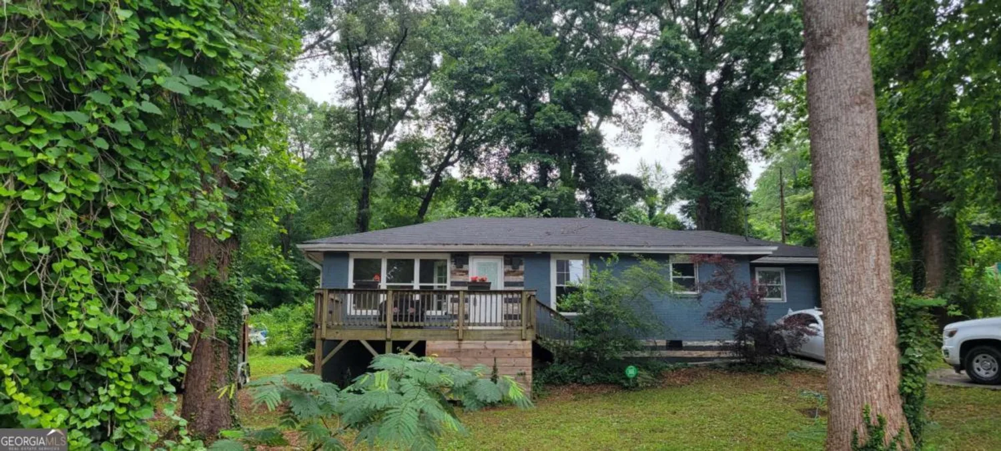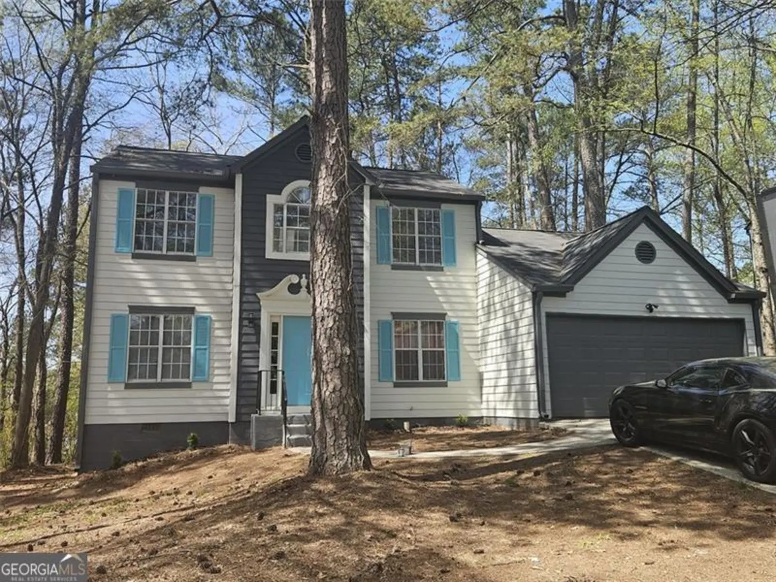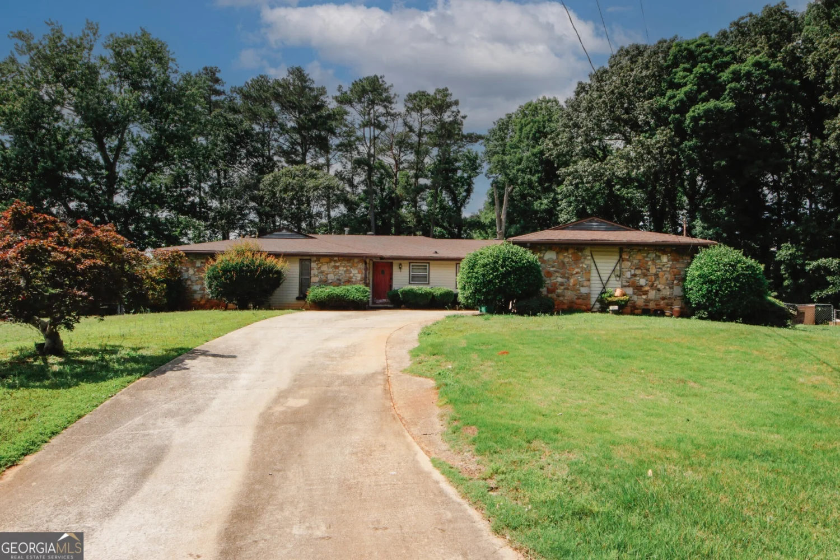3162 alston drive driveDecatur, GA 30032
3162 alston drive driveDecatur, GA 30032
Description
Fully Renovated 3BR/2BA Near East Lake Golf Club - $299,000! Don't miss this beautifully renovated 3-bedroom, 2-bath home, just four blocks from East Lake Golf Club! Featuring over 1,300 sq. ft. of modern living space, this move-in ready home boasts an open-concept layout, luxury vinyl plank flooring, and a spacious kitchen with granite countertops perfect for entertaining. Both bathrooms are updated with sleek granite vanities and contemporary finishes. Located in a rapidly growing neighborhood where new homes are selling for $600K+, this home offers incredible value at nearly half the price. The seller is motivated and ready to work with you-ask about flexible terms and creative financing options like a 2-1 buydown!
Property Details for 3162 Alston Drive Drive
- Subdivision ComplexWHITE OAK HILLS
- Architectural StyleRanch
- Num Of Parking Spaces4
- Parking FeaturesOff Street
- Property AttachedYes
LISTING UPDATED:
- StatusActive
- MLS #10536765
- Days on Site1
- Taxes$5,159 / year
- MLS TypeResidential
- Year Built1999
- Lot Size0.23 Acres
- CountryDeKalb
LISTING UPDATED:
- StatusActive
- MLS #10536765
- Days on Site1
- Taxes$5,159 / year
- MLS TypeResidential
- Year Built1999
- Lot Size0.23 Acres
- CountryDeKalb
Building Information for 3162 Alston Drive Drive
- StoriesOne
- Year Built1999
- Lot Size0.2300 Acres
Payment Calculator
Term
Interest
Home Price
Down Payment
The Payment Calculator is for illustrative purposes only. Read More
Property Information for 3162 Alston Drive Drive
Summary
Location and General Information
- Community Features: None
- Directions: Google
- Coordinates: 33.744741,-84.28125
School Information
- Elementary School: Peachcrest
- Middle School: Mary Mcleod Bethune
- High School: Towers
Taxes and HOA Information
- Parcel Number: 15 183 21 013
- Tax Year: 2024
- Association Fee Includes: None
- Tax Lot: 5
Virtual Tour
Parking
- Open Parking: No
Interior and Exterior Features
Interior Features
- Cooling: Central Air
- Heating: Central
- Appliances: Dishwasher, Disposal, Refrigerator
- Basement: None
- Flooring: Vinyl
- Interior Features: Master On Main Level
- Levels/Stories: One
- Window Features: Double Pane Windows
- Kitchen Features: Solid Surface Counters
- Main Bedrooms: 3
- Bathrooms Total Integer: 2
- Main Full Baths: 2
- Bathrooms Total Decimal: 2
Exterior Features
- Construction Materials: Brick
- Roof Type: Composition
- Security Features: Carbon Monoxide Detector(s), Smoke Detector(s)
- Laundry Features: Laundry Closet
- Pool Private: No
Property
Utilities
- Sewer: Public Sewer
- Utilities: Cable Available, Electricity Available, Natural Gas Available, Phone Available, Sewer Available, Underground Utilities, Water Available
- Water Source: Public
- Electric: 220 Volts
Property and Assessments
- Home Warranty: Yes
- Property Condition: Resale
Green Features
Lot Information
- Above Grade Finished Area: 1323
- Common Walls: No Common Walls
- Lot Features: Other
Multi Family
- Number of Units To Be Built: Square Feet
Rental
Rent Information
- Land Lease: Yes
Public Records for 3162 Alston Drive Drive
Tax Record
- 2024$5,159.00 ($429.92 / month)
Home Facts
- Beds3
- Baths2
- Total Finished SqFt1,623 SqFt
- Above Grade Finished1,323 SqFt
- Below Grade Finished300 SqFt
- StoriesOne
- Lot Size0.2300 Acres
- StyleSingle Family Residence
- Year Built1999
- APN15 183 21 013
- CountyDeKalb


