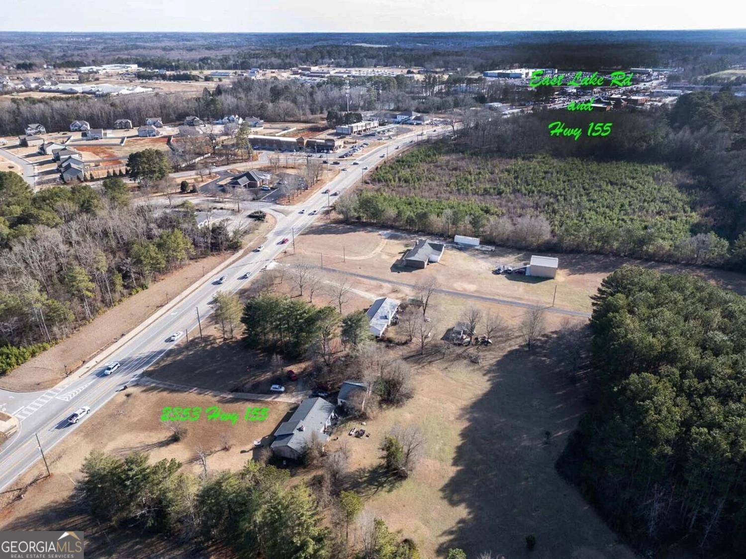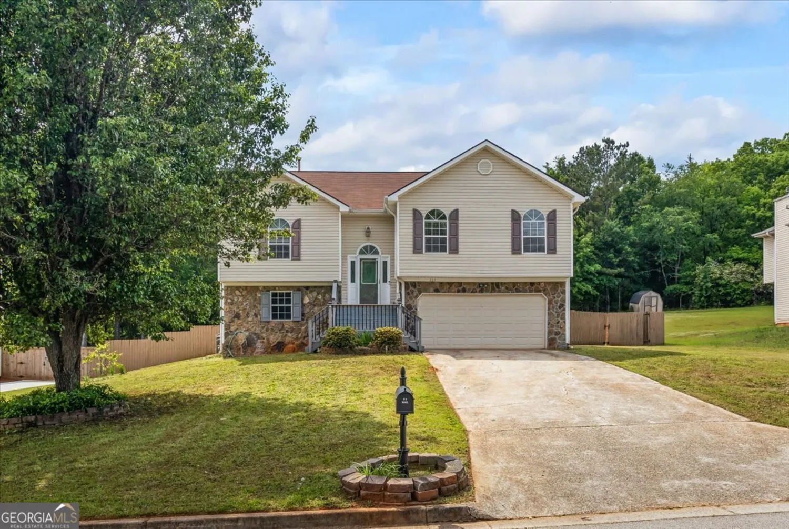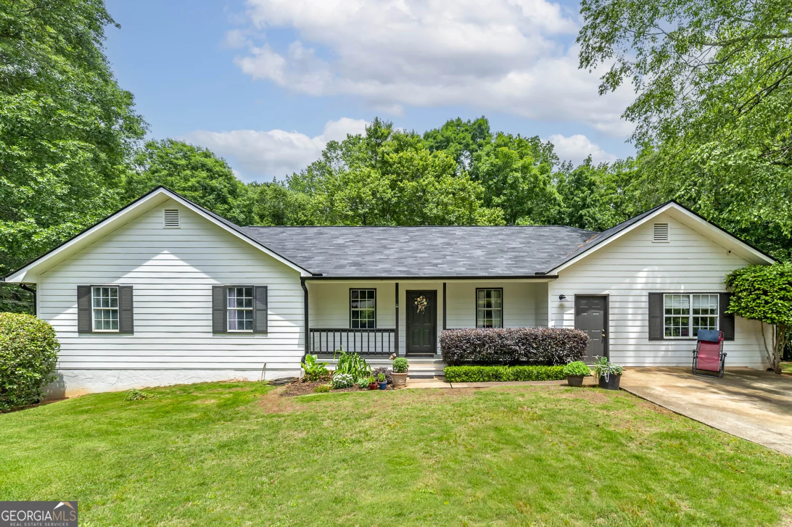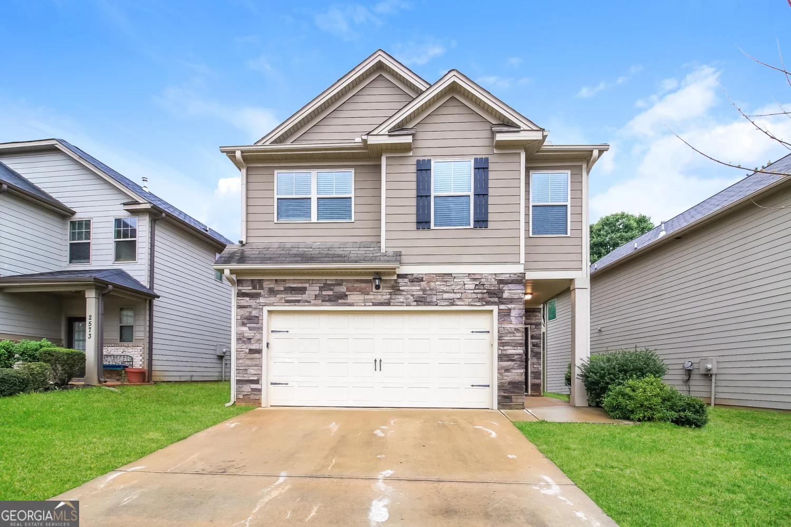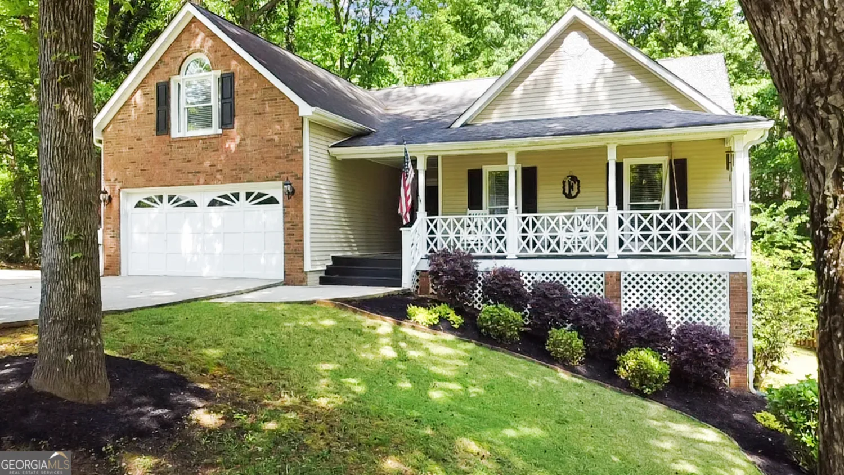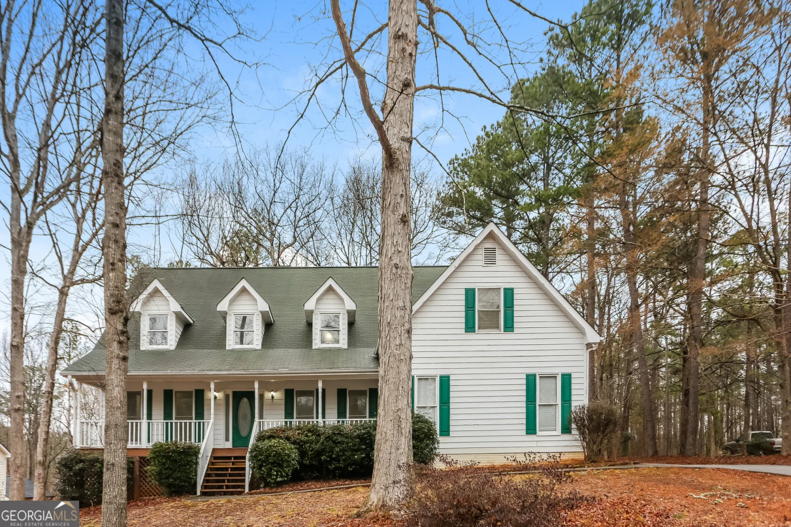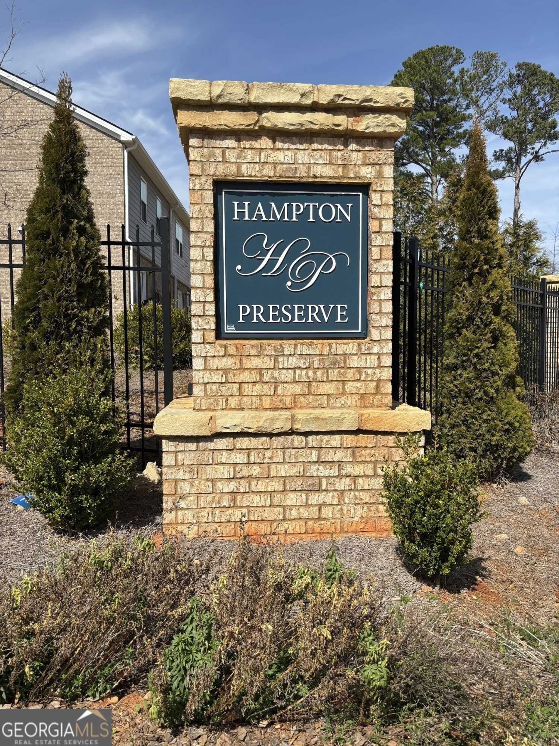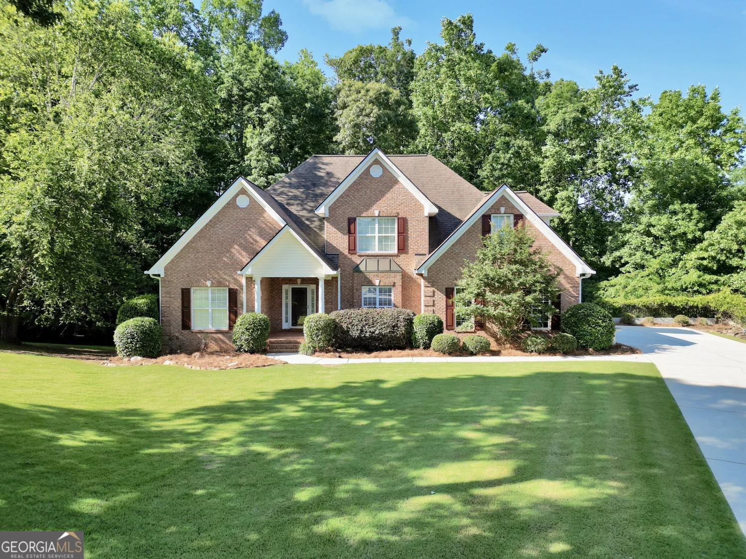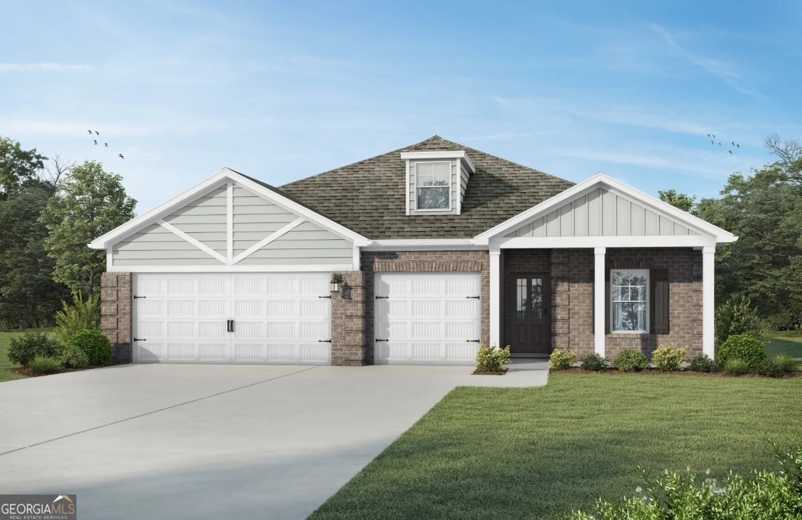381 plymstock driveMcdonough, GA 30253
381 plymstock driveMcdonough, GA 30253
Description
Stunning home in Crown Manor neighborhood that's looking for new owners to call home. Located in the swim/tennis community this house is move in ready and HUGE with tons of upgrades throughout. As soon as you enter you are greeted by a brick and stone exterior. Inside a two story foyer greets you with views into the formal living and dining room. Dining room can easily with all your guests with tons of natural light and curved archways and wood detail. Kitchen includes stained cabinets, granite countertops, walk in pantry, stainless steel appliances and eat in breakfast area. Two story fireside family room is huge with tons of windows and staircase to the upstairs. Full bedroom and bathroom on the main along with laundry room and two car garage. Upstairs includes primary suite with tall tray ceilings, sitting room, double vanity bathroom and walk in closet. Two more well sized bedrooms make up the rest of the upstairs and share a full bathroom. Backyard is flat and grassy with patio ideal for entertaining. Plenty of upgrades throughout the home make it a must see!
Property Details for 381 Plymstock Drive
- Subdivision ComplexCrown Manor
- Architectural StyleBrick Front, Traditional
- Num Of Parking Spaces2
- Parking FeaturesGarage, Garage Door Opener, Kitchen Level
- Property AttachedYes
LISTING UPDATED:
- StatusActive
- MLS #10536884
- Days on Site1
- Taxes$5,491 / year
- HOA Fees$600 / month
- MLS TypeResidential
- Year Built2011
- Lot Size0.30 Acres
- CountryHenry
LISTING UPDATED:
- StatusActive
- MLS #10536884
- Days on Site1
- Taxes$5,491 / year
- HOA Fees$600 / month
- MLS TypeResidential
- Year Built2011
- Lot Size0.30 Acres
- CountryHenry
Building Information for 381 Plymstock Drive
- StoriesTwo
- Year Built2011
- Lot Size0.3010 Acres
Payment Calculator
Term
Interest
Home Price
Down Payment
The Payment Calculator is for illustrative purposes only. Read More
Property Information for 381 Plymstock Drive
Summary
Location and General Information
- Community Features: Pool, Tennis Court(s)
- Directions: Please use GPS
- Coordinates: 33.44752,-84.202471
School Information
- Elementary School: Dutchtown
- Middle School: Dutchtown
- High School: Dutchtown
Taxes and HOA Information
- Parcel Number: 055C01020000
- Tax Year: 2024
- Association Fee Includes: Swimming, Tennis
Virtual Tour
Parking
- Open Parking: No
Interior and Exterior Features
Interior Features
- Cooling: Ceiling Fan(s), Central Air
- Heating: Central, Forced Air
- Appliances: Dishwasher, Disposal, Microwave, Refrigerator
- Basement: None
- Fireplace Features: Family Room
- Flooring: Carpet, Tile
- Interior Features: Double Vanity, Other, Tray Ceiling(s), Vaulted Ceiling(s), Walk-In Closet(s)
- Levels/Stories: Two
- Window Features: Double Pane Windows
- Kitchen Features: Breakfast Area, Breakfast Bar, Breakfast Room, Walk-in Pantry
- Foundation: Slab
- Main Bedrooms: 1
- Bathrooms Total Integer: 3
- Main Full Baths: 1
- Bathrooms Total Decimal: 3
Exterior Features
- Construction Materials: Stone
- Patio And Porch Features: Patio
- Roof Type: Composition
- Laundry Features: Other
- Pool Private: No
Property
Utilities
- Sewer: Public Sewer
- Utilities: Cable Available, Electricity Available, High Speed Internet, Phone Available, Sewer Available, Underground Utilities, Water Available
- Water Source: Public
Property and Assessments
- Home Warranty: Yes
- Property Condition: Resale
Green Features
Lot Information
- Above Grade Finished Area: 3088
- Common Walls: No Common Walls
- Lot Features: Level, Private
Multi Family
- Number of Units To Be Built: Square Feet
Rental
Rent Information
- Land Lease: Yes
Public Records for 381 Plymstock Drive
Tax Record
- 2024$5,491.00 ($457.58 / month)
Home Facts
- Beds4
- Baths3
- Total Finished SqFt3,088 SqFt
- Above Grade Finished3,088 SqFt
- StoriesTwo
- Lot Size0.3010 Acres
- StyleSingle Family Residence
- Year Built2011
- APN055C01020000
- CountyHenry
- Fireplaces1


