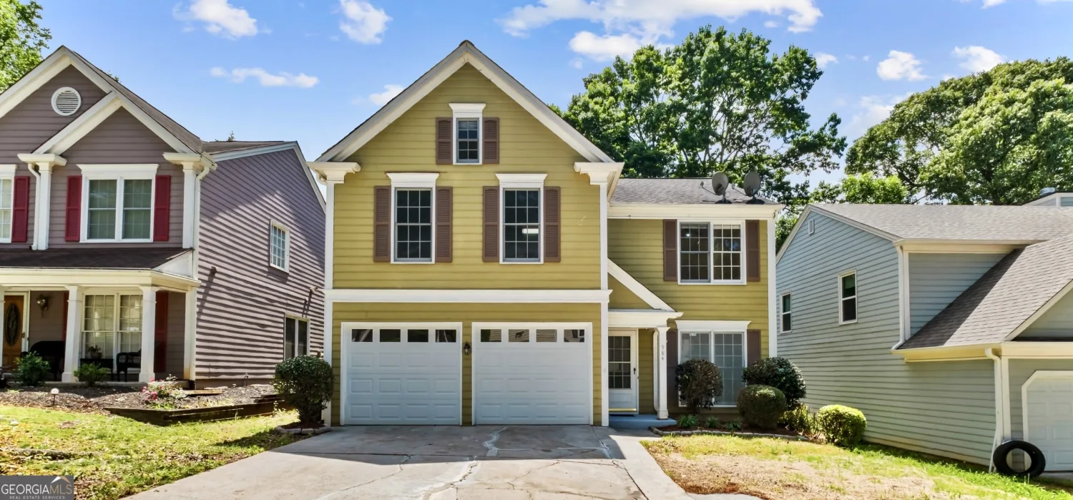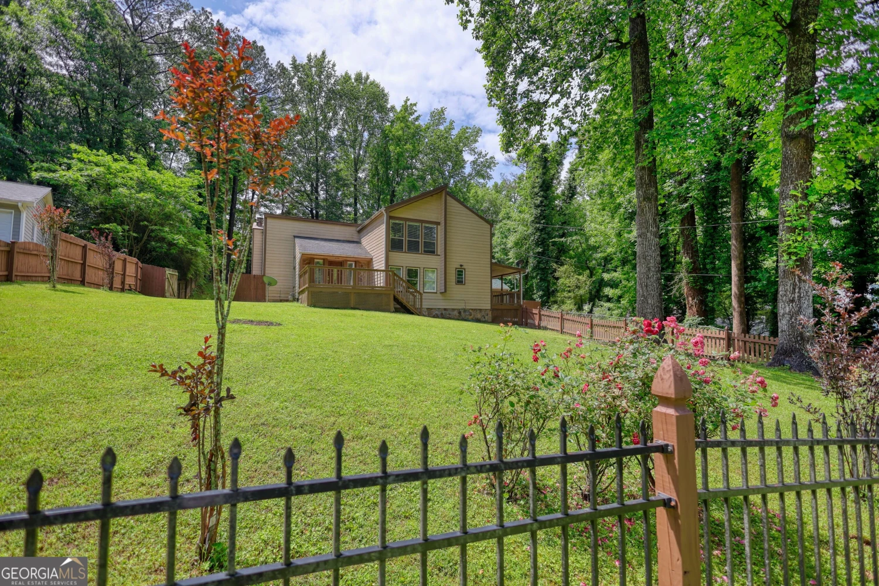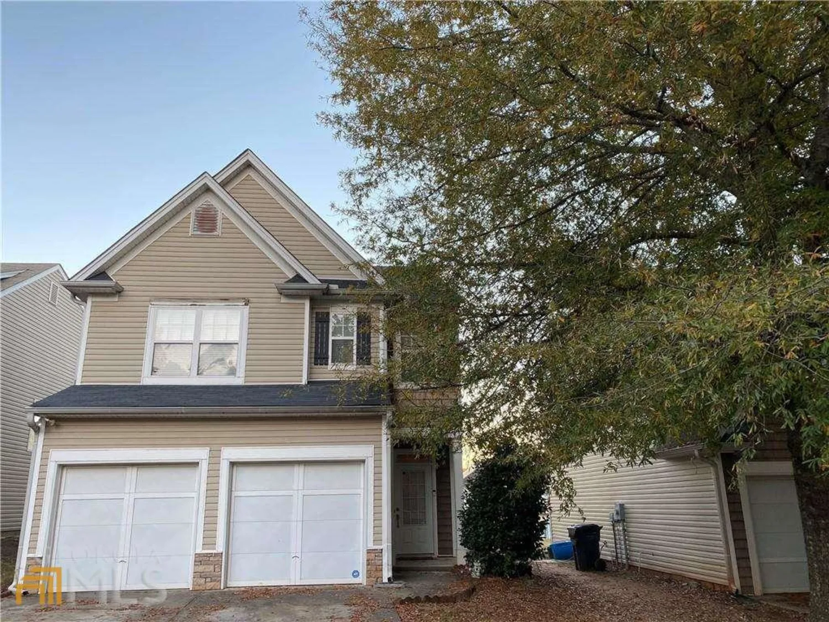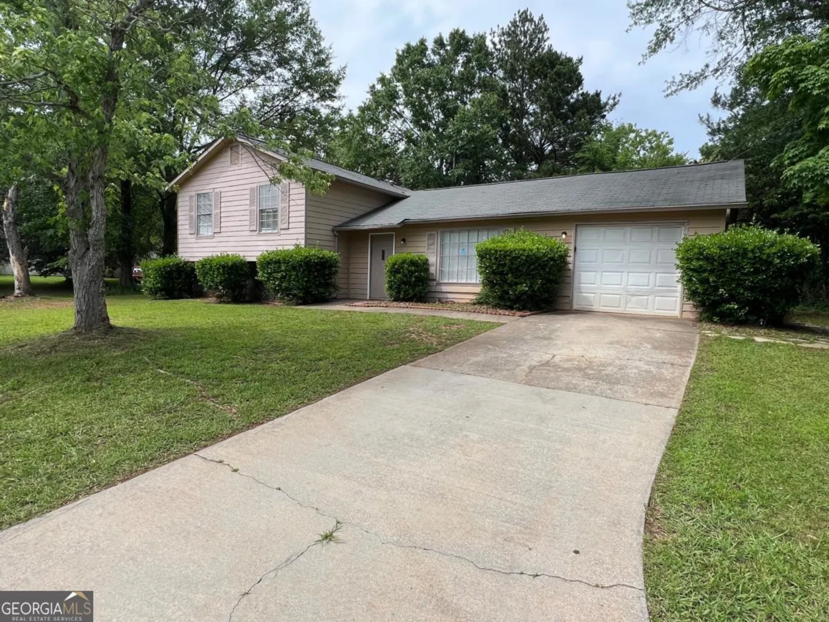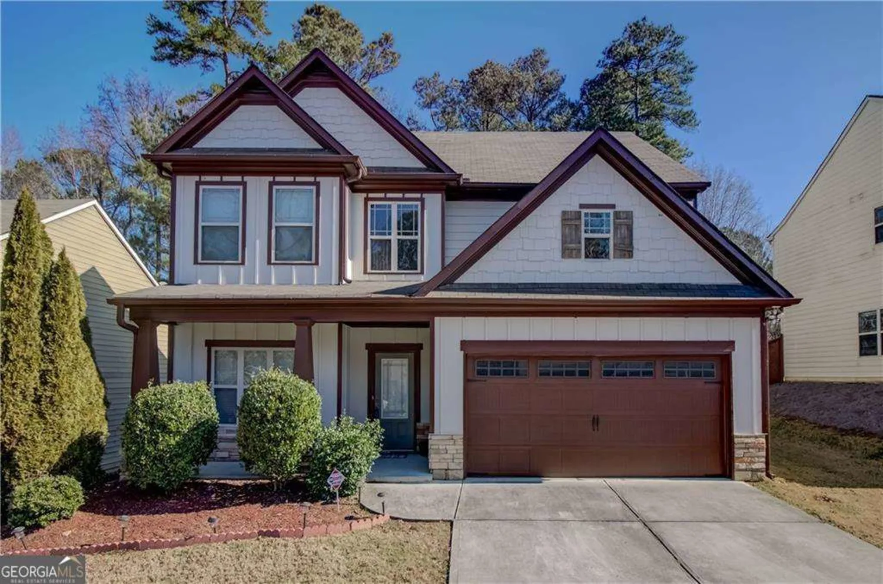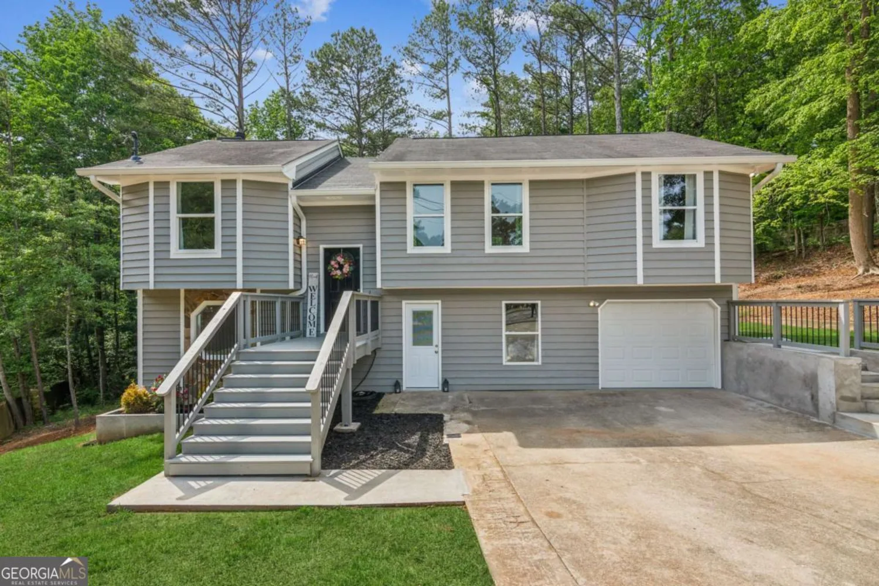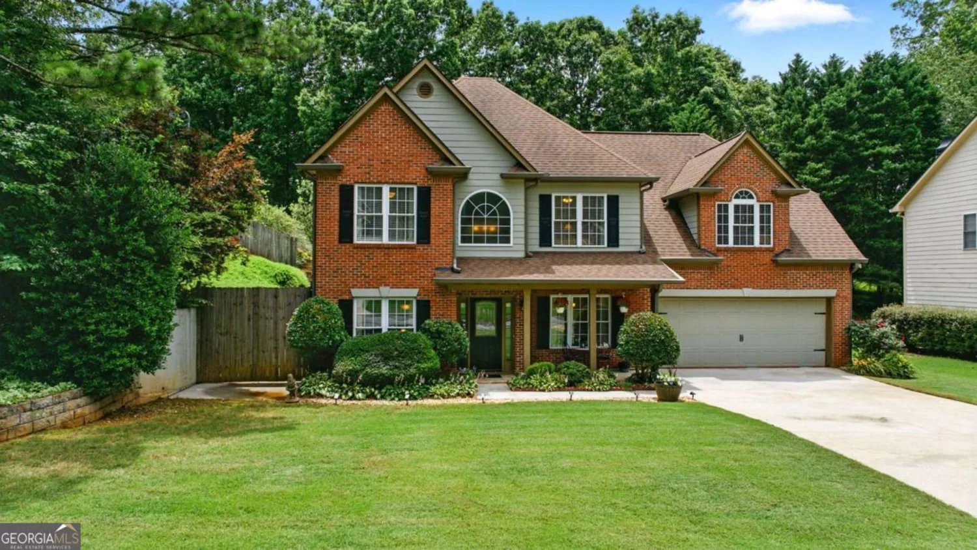1125 lewis ridge circleLawrenceville, GA 30045
1125 lewis ridge circleLawrenceville, GA 30045
Description
Don't miss this impeccably kept, sprawling ranch plan on a large level lot. 3 bedroom/2 bath on main level + BONUS/4th Bedroom. Soaring ceilings invite you in from the Foyer to the Family Room and spacious open Dining Room design. The Gourmet Kitchen is complete with breakfast bar, surface cooktop, built-in wall oven, and cozy breakfast area overlooking the peaceful, wooded backyard. The conditioned Sunroom has tile flooring and is one of the most desirable features in this home! Upgrades you will enjoy are: Tile & Hardwood Flooring, Upgraded Trim Package throughout, Trey Ceilings, Plantation Shutters, Gas Log Fireplace, Professional Landscaping with Irrigation, Detached Workshop/Storage with Electrical & Sunroom. The windows have been replaced AND HVAC is only a few years old! Minutes from Publix, Downtown Lawrenceville, and easy access to shops and restaurants. Voluntary HOA.
Property Details for 1125 Lewis Ridge Circle
- Subdivision ComplexBarrington Place
- Architectural StyleBrick 4 Side, Ranch
- Num Of Parking Spaces2
- Parking FeaturesAttached, Garage, Garage Door Opener, Kitchen Level
- Property AttachedYes
LISTING UPDATED:
- StatusActive
- MLS #10537030
- Days on Site1
- Taxes$4,627 / year
- HOA Fees$250 / month
- MLS TypeResidential
- Year Built1998
- Lot Size0.28 Acres
- CountryGwinnett
LISTING UPDATED:
- StatusActive
- MLS #10537030
- Days on Site1
- Taxes$4,627 / year
- HOA Fees$250 / month
- MLS TypeResidential
- Year Built1998
- Lot Size0.28 Acres
- CountryGwinnett
Building Information for 1125 Lewis Ridge Circle
- StoriesOne and One Half
- Year Built1998
- Lot Size0.2800 Acres
Payment Calculator
Term
Interest
Home Price
Down Payment
The Payment Calculator is for illustrative purposes only. Read More
Property Information for 1125 Lewis Ridge Circle
Summary
Location and General Information
- Community Features: Sidewalks, Street Lights
- Directions: I-85 N, take exit 106 for GA-316 E toward Lawrenceville/Athens, Continue onto GA-316 E, Exit onto GA-124 S/GA-20 E/Buford Dr toward Lawrenceville, Merge onto GA-124 S/GA-20 E/Buford Dr, Continue straight onto Jackson St, Continue onto New Hope Rd, Turn left onto Simonton Rd SE, Turn right onto Lewis
- Coordinates: 33.936592,-83.950266
School Information
- Elementary School: Simonton
- Middle School: Jordan
- High School: Central
Taxes and HOA Information
- Parcel Number: R5182 059
- Tax Year: 2024
- Association Fee Includes: Other, Sewer
- Tax Lot: 9
Virtual Tour
Parking
- Open Parking: No
Interior and Exterior Features
Interior Features
- Cooling: Ceiling Fan(s), Central Air
- Heating: Central, Natural Gas
- Appliances: Dishwasher, Gas Water Heater, Microwave, Oven
- Basement: None
- Fireplace Features: Factory Built, Gas Log
- Flooring: Carpet, Hardwood, Tile
- Interior Features: Double Vanity, Master On Main Level, Tile Bath, Tray Ceiling(s), Vaulted Ceiling(s), Walk-In Closet(s)
- Levels/Stories: One and One Half
- Other Equipment: Satellite Dish
- Window Features: Double Pane Windows
- Kitchen Features: Breakfast Area, Breakfast Bar, Walk-in Pantry
- Foundation: Slab
- Main Bedrooms: 3
- Bathrooms Total Integer: 2
- Main Full Baths: 2
- Bathrooms Total Decimal: 2
Exterior Features
- Construction Materials: Brick
- Patio And Porch Features: Patio
- Roof Type: Composition
- Security Features: Security System, Smoke Detector(s)
- Spa Features: Bath
- Laundry Features: Other
- Pool Private: No
- Other Structures: Shed(s), Workshop
Property
Utilities
- Sewer: Public Sewer
- Utilities: Cable Available, Electricity Available, High Speed Internet, Natural Gas Available, Phone Available, Sewer Available, Underground Utilities, Water Available
- Water Source: Public
Property and Assessments
- Home Warranty: Yes
- Property Condition: Resale
Green Features
Lot Information
- Above Grade Finished Area: 2411
- Common Walls: No Common Walls
- Lot Features: Level
Multi Family
- Number of Units To Be Built: Square Feet
Rental
Rent Information
- Land Lease: Yes
Public Records for 1125 Lewis Ridge Circle
Tax Record
- 2024$4,627.00 ($385.58 / month)
Home Facts
- Beds4
- Baths2
- Total Finished SqFt2,411 SqFt
- Above Grade Finished2,411 SqFt
- StoriesOne and One Half
- Lot Size0.2800 Acres
- StyleSingle Family Residence
- Year Built1998
- APNR5182 059
- CountyGwinnett
- Fireplaces1


