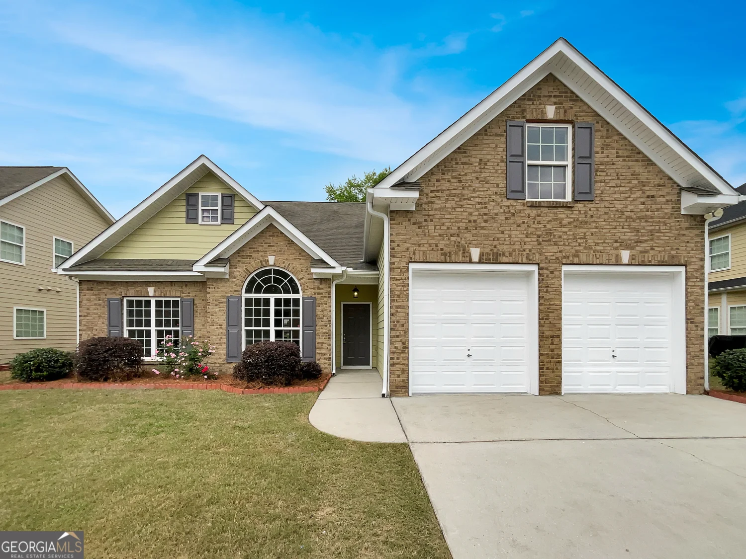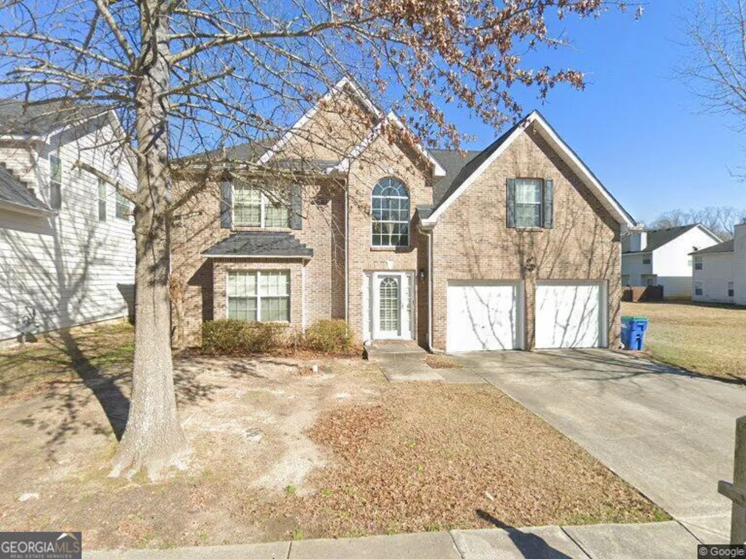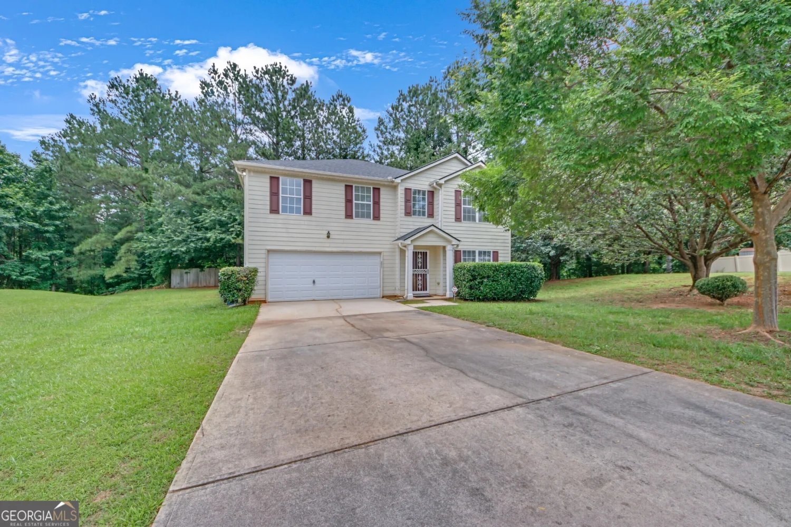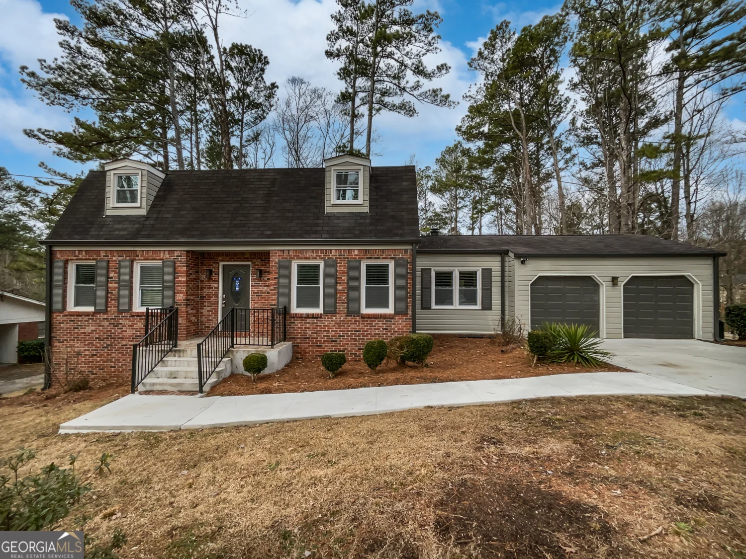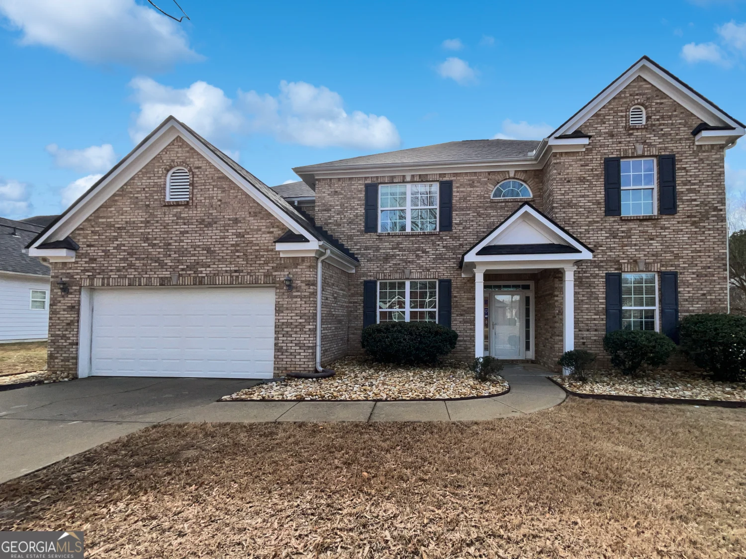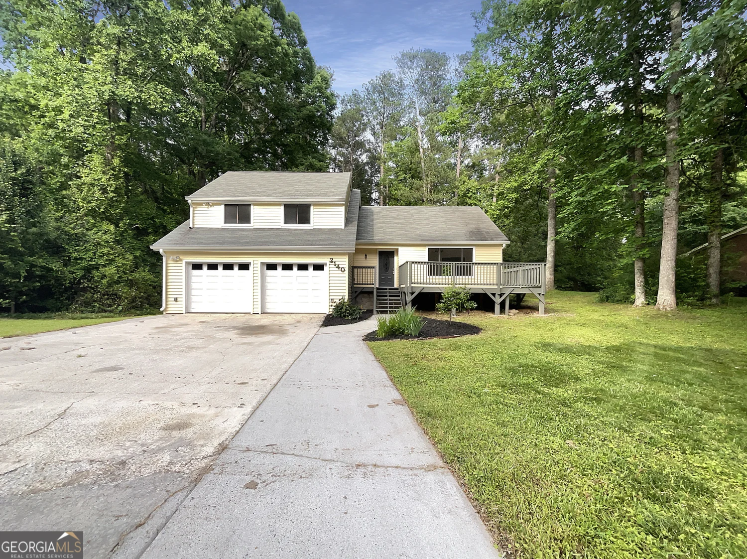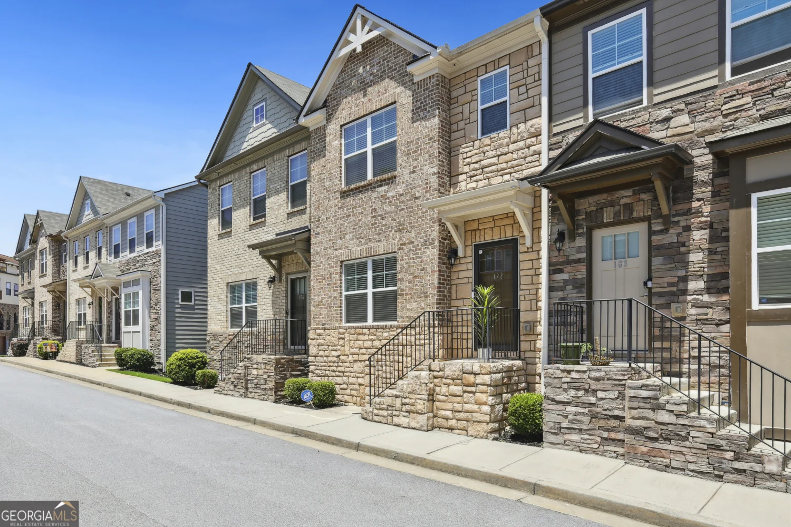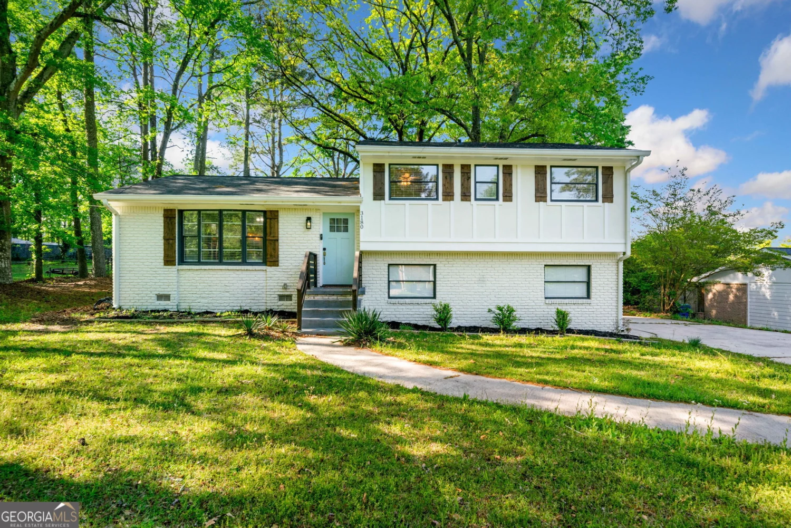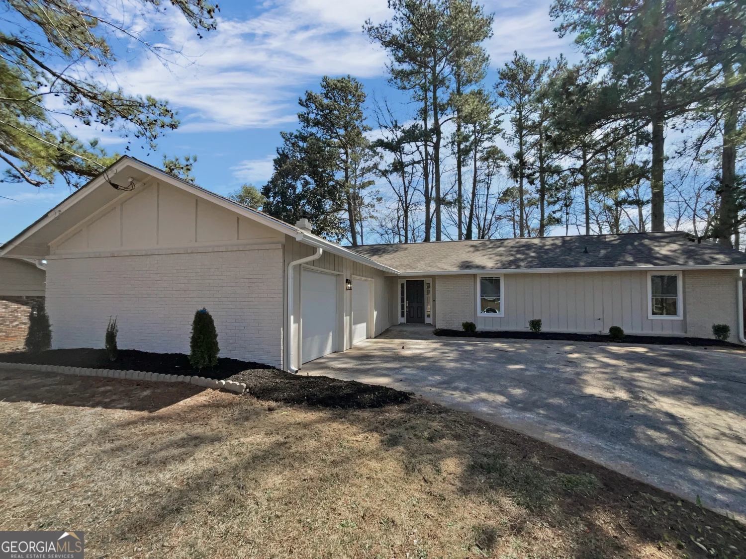5381 tolar road 40South Fulton, GA 30213
5381 tolar road 40South Fulton, GA 30213
Description
**Under Construction** Home Site#40. The Maple plan is designed specifically for the modern family! Embrace a comfortable lifestyle in this multi-generational haven that has TWO primary suites. The first-floor primary suite comes with its own private entrance and stackable washer/dryer connection. Upstairs, you'll find a spacious loft area, 2 additional bedrooms, full bathroom, laundry room, and primary suite #2 which offers numerous customization options to make it truly your own.
Property Details for 5381 Tolar Road 40
- Subdivision ComplexCreekbend Overlook
- Architectural StyleBrick Front, Traditional
- Num Of Parking Spaces2
- Parking FeaturesAttached, Garage
- Property AttachedYes
LISTING UPDATED:
- StatusActive
- MLS #10537373
- Days on Site0
- Taxes$0.01 / year
- HOA Fees$450 / month
- MLS TypeResidential
- Year Built2025
- Lot Size0.14 Acres
- CountryFulton
LISTING UPDATED:
- StatusActive
- MLS #10537373
- Days on Site0
- Taxes$0.01 / year
- HOA Fees$450 / month
- MLS TypeResidential
- Year Built2025
- Lot Size0.14 Acres
- CountryFulton
Building Information for 5381 Tolar Road 40
- StoriesTwo
- Year Built2025
- Lot Size0.1400 Acres
Payment Calculator
Term
Interest
Home Price
Down Payment
The Payment Calculator is for illustrative purposes only. Read More
Property Information for 5381 Tolar Road 40
Summary
Location and General Information
- Community Features: Playground, Sidewalks, Street Lights
- Directions: Please use the following for GPS directions: 7250 Hall Road (Address to Rennaissance Elementary school). Drive past the school, at the 4-Way Stop Sign make a left onto Jones Road. Creekbend will be on the right side just pass the Elementary school entrance gate. Intersection of Jones Rd and Hall Rd, City of South Fulton GA 30213
- Coordinates: 33.610586,-84.632092
School Information
- Elementary School: Renaissance
- Middle School: Renaissance
- High School: Langston Hughes
Taxes and HOA Information
- Parcel Number: 07 050001432202
- Tax Year: 2025
- Association Fee Includes: Management Fee, Reserve Fund
- Tax Lot: 40
Virtual Tour
Parking
- Open Parking: No
Interior and Exterior Features
Interior Features
- Cooling: Ceiling Fan(s), Central Air, Dual, Electric, Heat Pump, Zoned
- Heating: Central, Dual, Electric, Heat Pump, Zoned
- Appliances: Dishwasher, Electric Water Heater, Microwave, Oven/Range (Combo), Stainless Steel Appliance(s)
- Basement: None
- Fireplace Features: Family Room
- Flooring: Carpet, Tile, Vinyl
- Interior Features: Double Vanity, In-Law Floorplan, Roommate Plan, Separate Shower, Soaking Tub, Tile Bath, Walk-In Closet(s)
- Levels/Stories: Two
- Other Equipment: Electric Air Filter
- Window Features: Double Pane Windows, Window Treatments
- Kitchen Features: Breakfast Area, Breakfast Bar, Pantry, Solid Surface Counters, Walk-in Pantry
- Main Bedrooms: 1
- Total Half Baths: 1
- Bathrooms Total Integer: 4
- Main Full Baths: 1
- Bathrooms Total Decimal: 3
Exterior Features
- Construction Materials: Brick, Concrete
- Roof Type: Composition
- Security Features: Carbon Monoxide Detector(s), Smoke Detector(s)
- Laundry Features: In Hall, Other, Upper Level
- Pool Private: No
Property
Utilities
- Sewer: Public Sewer
- Utilities: Cable Available, Electricity Available, High Speed Internet, Phone Available, Sewer Connected, Underground Utilities, Water Available
- Water Source: Public
- Electric: 220 Volts
Property and Assessments
- Home Warranty: Yes
- Property Condition: New Construction
Green Features
- Green Energy Efficient: Thermostat
Lot Information
- Above Grade Finished Area: 2345
- Common Walls: No Common Walls
- Lot Features: Private
Multi Family
- # Of Units In Community: 40
- Number of Units To Be Built: Square Feet
Rental
Rent Information
- Land Lease: Yes
Public Records for 5381 Tolar Road 40
Tax Record
- 2025$0.01 ($0.00 / month)
Home Facts
- Beds4
- Baths3
- Total Finished SqFt2,345 SqFt
- Above Grade Finished2,345 SqFt
- StoriesTwo
- Lot Size0.1400 Acres
- StyleSingle Family Residence
- Year Built2025
- APN07 050001432202
- CountyFulton
- Fireplaces1


