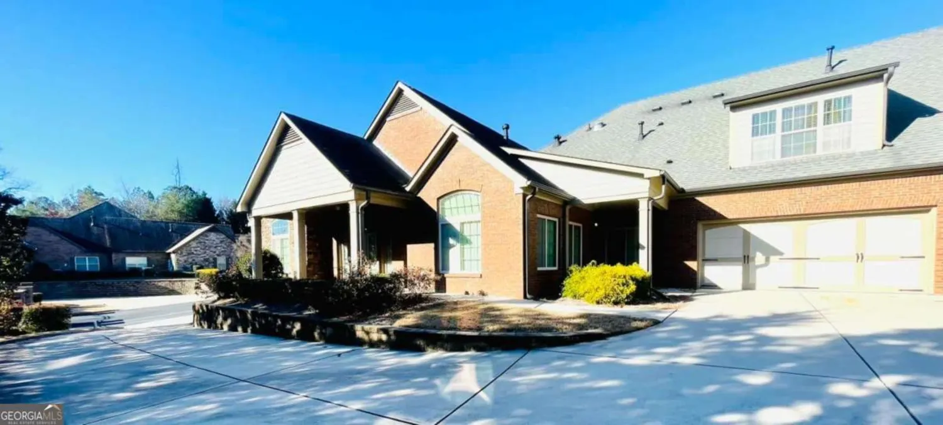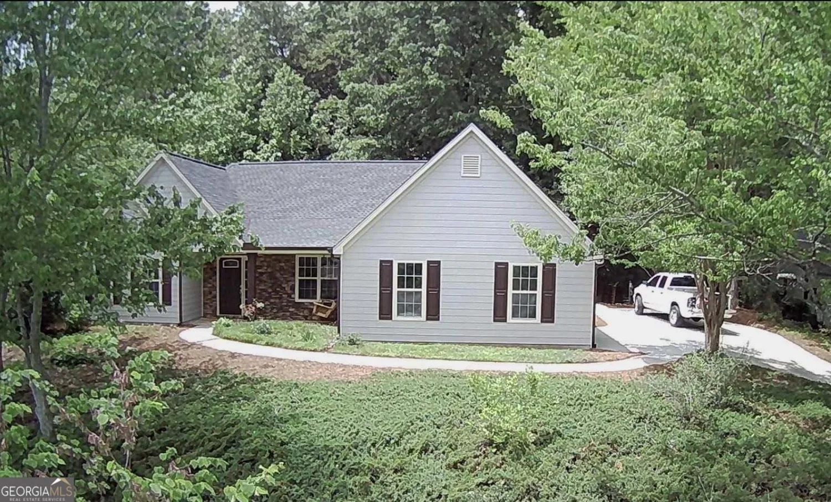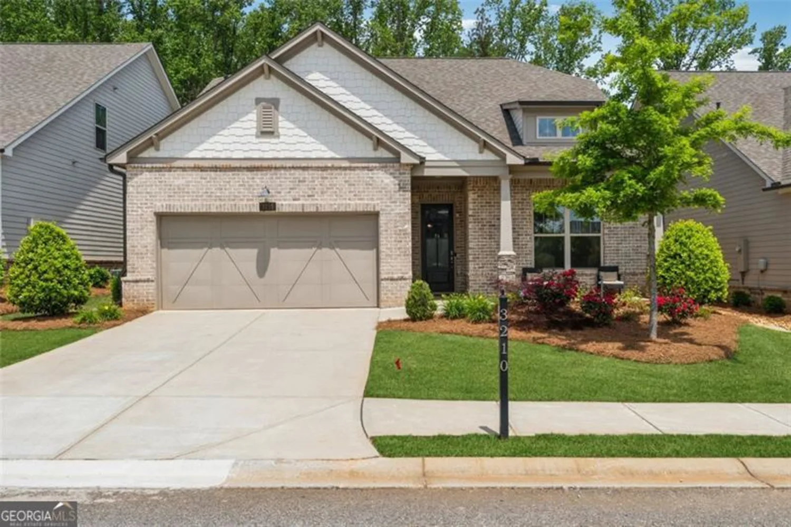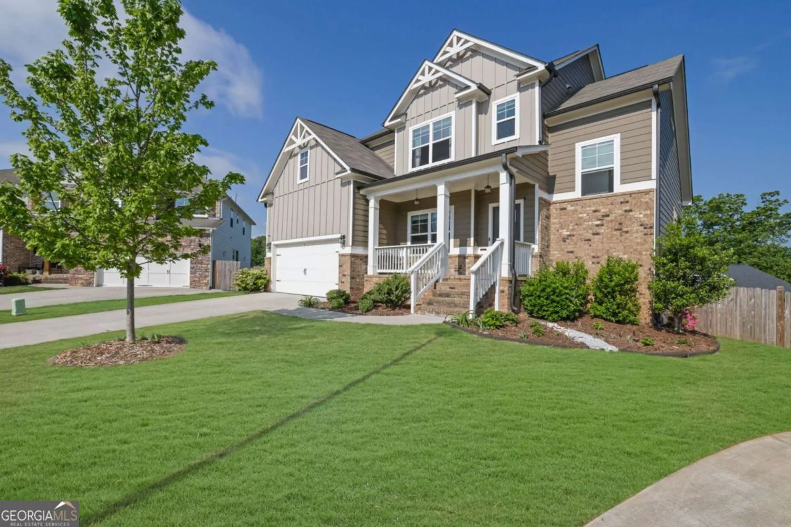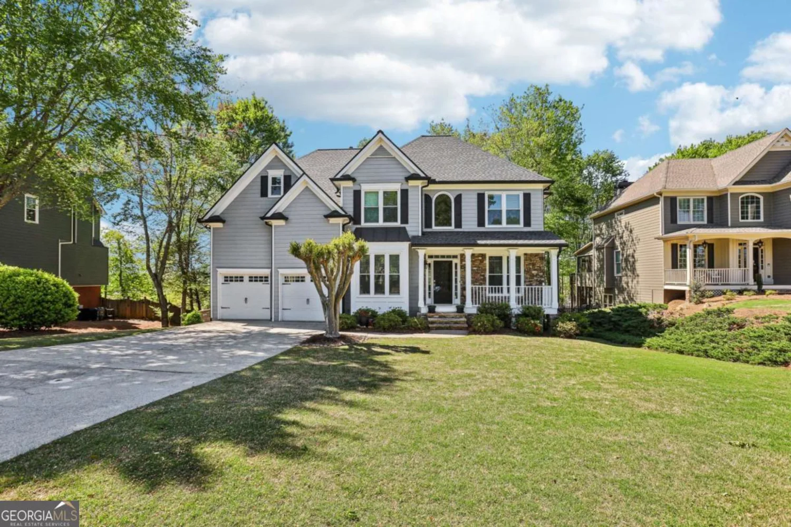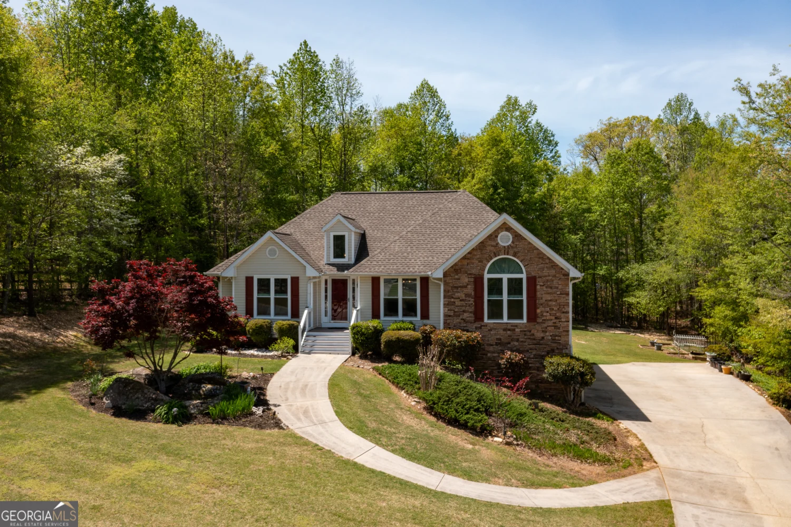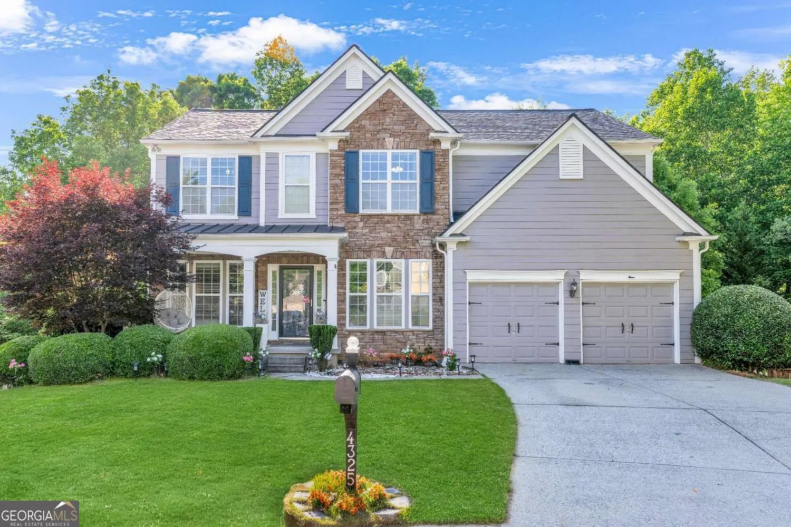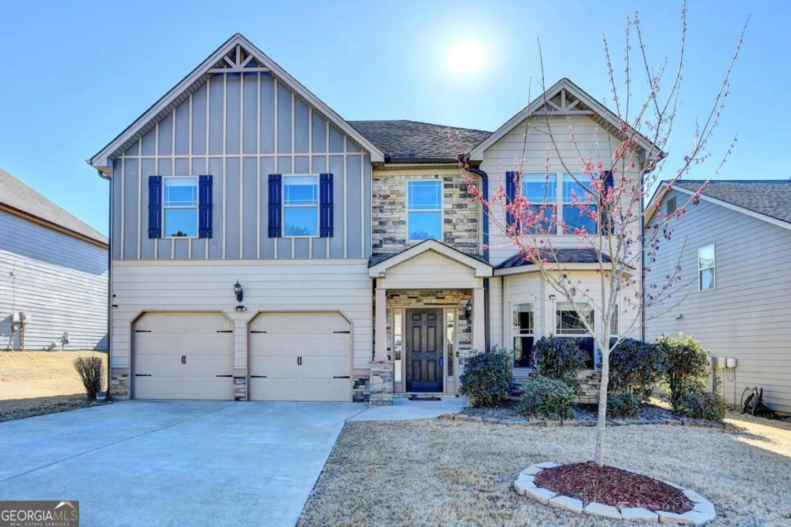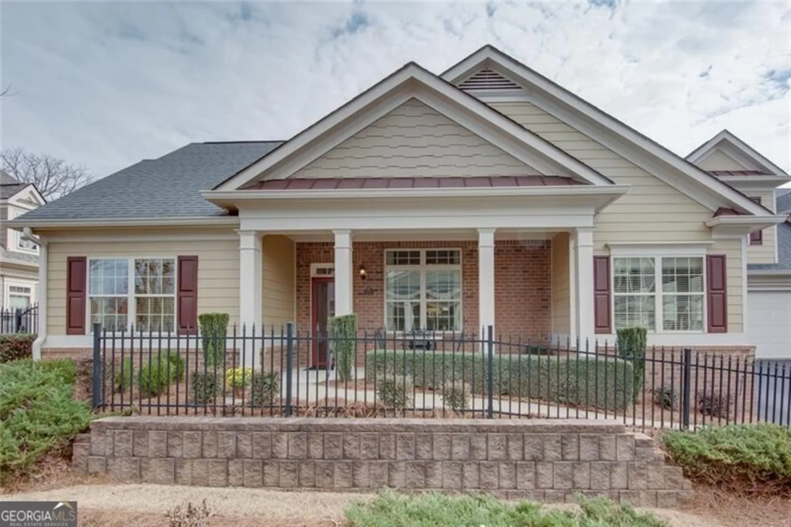5105 kings common wayCumming, GA 30040
5105 kings common wayCumming, GA 30040
Description
Charming Craftsman-Style Ranch in Kingswood at Castleberry Welcome to this cozy and inviting 3-bedroom, 2-bath Craftsman Ranch located in the sought-after Kingswood at Castleberry community in Cumming. Excellent curb appeal and a welcoming covered front porch set the tone for this home's warmth and charm. This friendly, amenity-rich neighborhood offers a clubhouse, large pool, pickleball courts, dog parks, sidewalks, and an active social committee-ideal for anyone looking to settle into a vibrant, connected lifestyle. Inside, a formal foyer opens into a spacious Great Room with a gas fireplace and combined living/dining layout-perfect for entertaining. The open-concept Kitchen connects seamlessly to the Great Room and features granite countertops, a large island, warm cabinetry, built-in desk, and a sunny breakfast area-one of the largest kitchen layouts in the subdivision. A ramp with handrail from the garage leads directly into the Kitchen and Foyer, enhancing accessibility. The Primary Suite includes wide double doors, a trey ceiling, large windows overlooking the serene backyard, and a generous walk-in closet. The ensuite bath features dual vanities, a separate tub and shower, and an open water closet. (Note: minor updates could improve bathroom entrance, shower and closet accessibility.) Two additional bedrooms-ideal for guests, home office, or hobbies-share a full bath and are tucked away for privacy. A full-sized Laundry Room adds convenience. Out back, a large covered patio offers a peaceful retreat with views of the landscaped yard. It can easily be screened or converted to a 3-season room for additional year-round enjoyment. Additional Notes: Listing Agent has quotes available for replacing existing carpet with luxury vinyl plank (LVP) or new carpeting. Current owner is transitioning to Assisted Living; some personal belongings may still be in the home during showings.
Property Details for 5105 Kings Common Way
- Subdivision ComplexKingswood at Castleberry
- Architectural StyleCraftsman
- ExteriorOther
- Num Of Parking Spaces2
- Parking FeaturesGarage
- Property AttachedYes
LISTING UPDATED:
- StatusActive
- MLS #10537445
- Days on Site0
- Taxes$677 / year
- HOA Fees$150 / month
- MLS TypeResidential
- Year Built2006
- Lot Size0.27 Acres
- CountryForsyth
LISTING UPDATED:
- StatusActive
- MLS #10537445
- Days on Site0
- Taxes$677 / year
- HOA Fees$150 / month
- MLS TypeResidential
- Year Built2006
- Lot Size0.27 Acres
- CountryForsyth
Building Information for 5105 Kings Common Way
- StoriesOne
- Year Built2006
- Lot Size0.2700 Acres
Payment Calculator
Term
Interest
Home Price
Down Payment
The Payment Calculator is for illustrative purposes only. Read More
Property Information for 5105 Kings Common Way
Summary
Location and General Information
- Community Features: Pool, Sidewalks, Street Lights, Tennis Court(s)
- Directions: GA400 to Exit #13 / GA141 to west on Bethelview Rd to north on Castleberry to entrance into Kingswood onto Kings Common Way. Drive through first Stop sign and home is directly ahead.
- Coordinates: 34.182807,-84.174046
School Information
- Elementary School: New Hope
- Middle School: Vickery Creek
- High School: Forsyth Central
Taxes and HOA Information
- Parcel Number: 104000309
- Tax Year: 2024
- Association Fee Includes: Maintenance Grounds, Reserve Fund, Tennis, Management Fee, Maintenance Structure
- Tax Lot: 107
Virtual Tour
Parking
- Open Parking: No
Interior and Exterior Features
Interior Features
- Cooling: Ceiling Fan(s), Central Air, Electric
- Heating: Central, Forced Air, Natural Gas
- Appliances: Dishwasher, Disposal, Dryer, Refrigerator, Gas Water Heater, Washer
- Basement: None
- Fireplace Features: Gas Log, Gas Starter, Living Room
- Flooring: Carpet, Tile
- Interior Features: Double Vanity, Tray Ceiling(s), Walk-In Closet(s)
- Levels/Stories: One
- Window Features: Double Pane Windows, Window Treatments
- Kitchen Features: Kitchen Island, Pantry, Breakfast Room
- Foundation: Slab
- Main Bedrooms: 3
- Bathrooms Total Integer: 2
- Main Full Baths: 2
- Bathrooms Total Decimal: 2
Exterior Features
- Accessibility Features: Accessible Full Bath, Accessible Approach with Ramp, Accessible Entrance
- Construction Materials: Stone
- Patio And Porch Features: Porch
- Roof Type: Composition
- Security Features: Smoke Detector(s)
- Laundry Features: Mud Room
- Pool Private: No
Property
Utilities
- Sewer: Public Sewer
- Utilities: Cable Available, Electricity Available, Natural Gas Available, Phone Available, Sewer Available, Underground Utilities, Water Available
- Water Source: Public
Property and Assessments
- Home Warranty: Yes
- Property Condition: Resale
Green Features
Lot Information
- Above Grade Finished Area: 1925
- Common Walls: No Common Walls
- Lot Features: Sloped
Multi Family
- Number of Units To Be Built: Square Feet
Rental
Rent Information
- Land Lease: Yes
Public Records for 5105 Kings Common Way
Tax Record
- 2024$677.00 ($56.42 / month)
Home Facts
- Beds3
- Baths2
- Total Finished SqFt1,925 SqFt
- Above Grade Finished1,925 SqFt
- StoriesOne
- Lot Size0.2700 Acres
- StyleSingle Family Residence
- Year Built2006
- APN104000309
- CountyForsyth
- Fireplaces1


