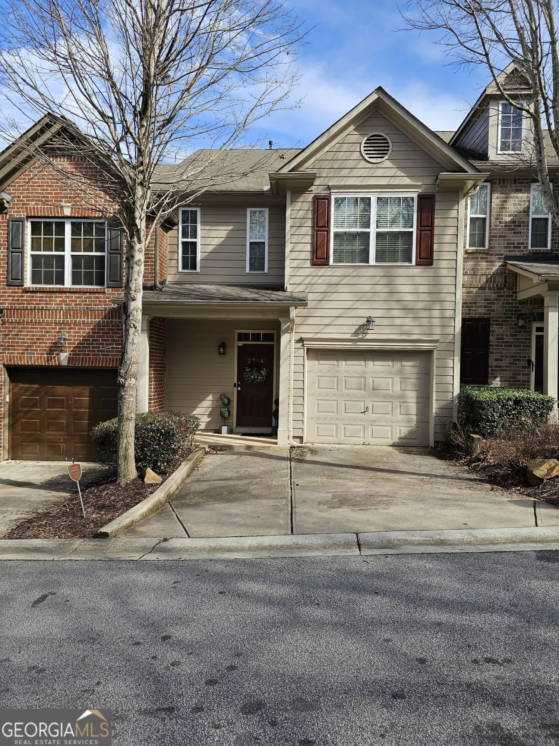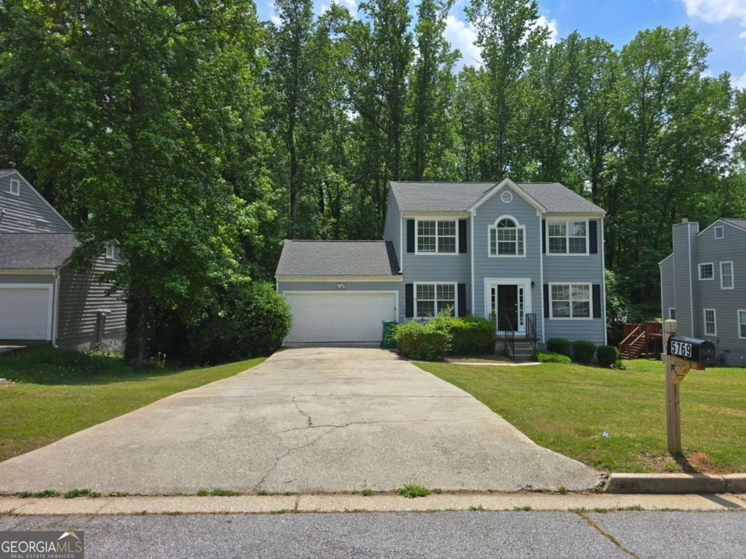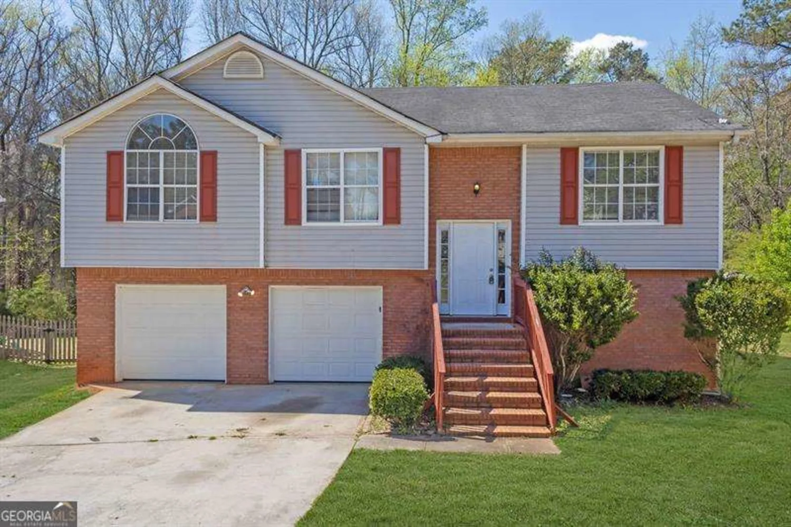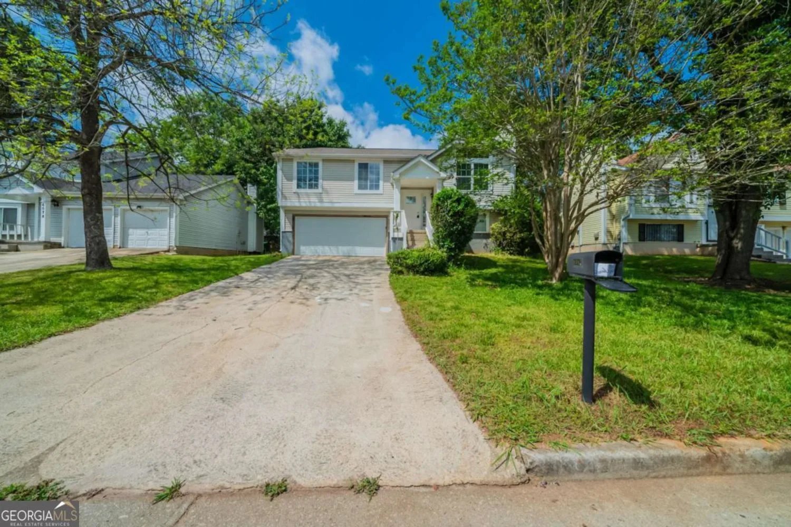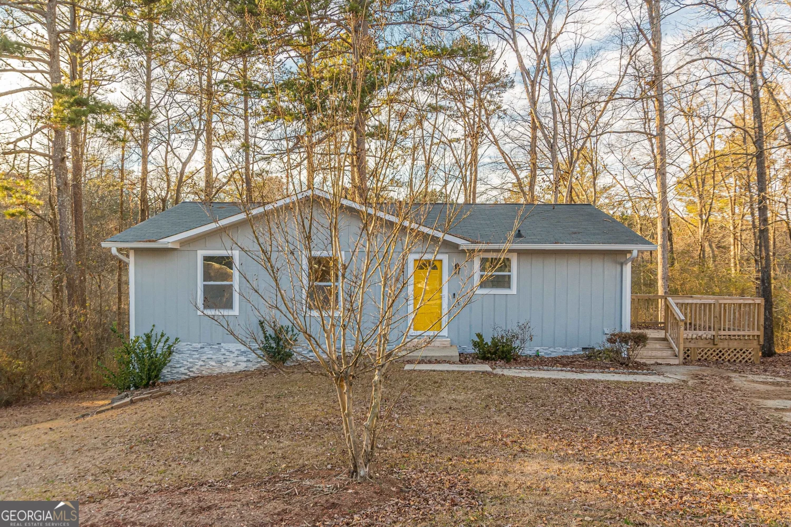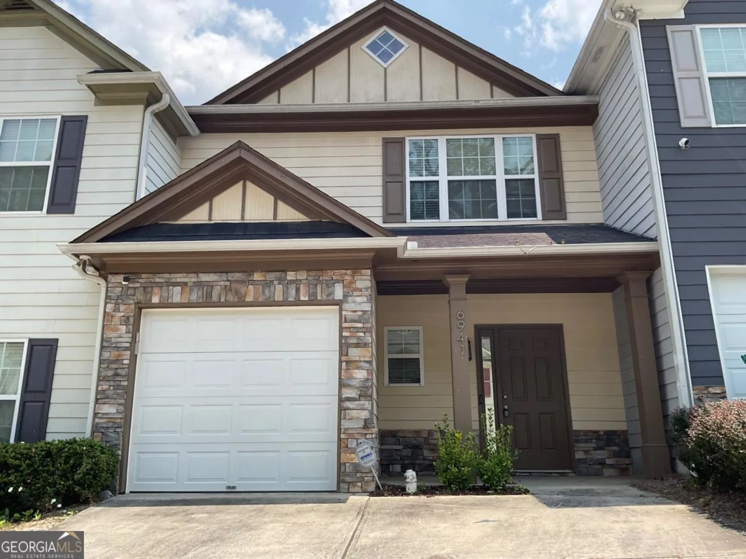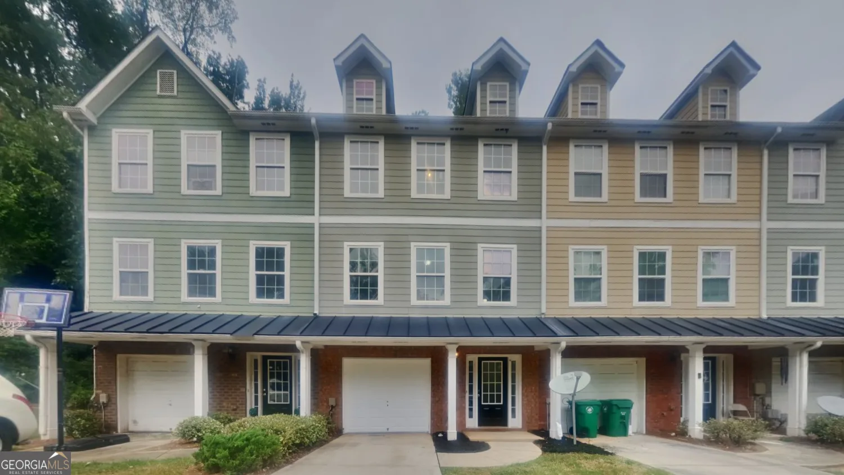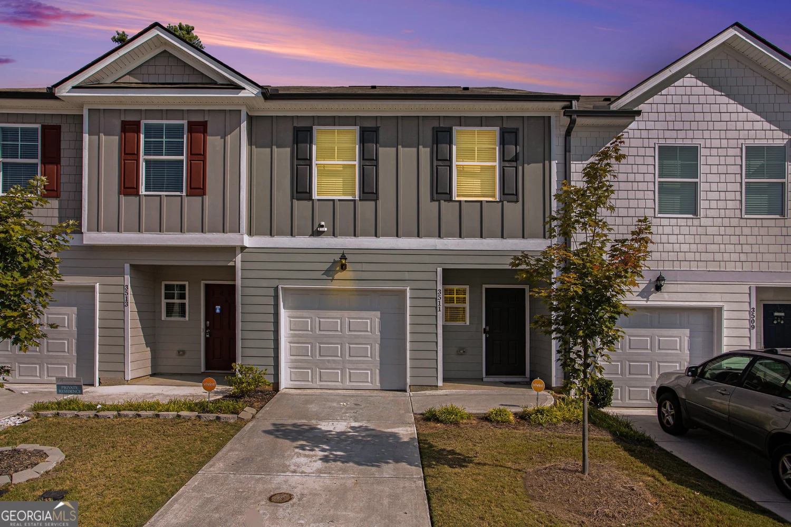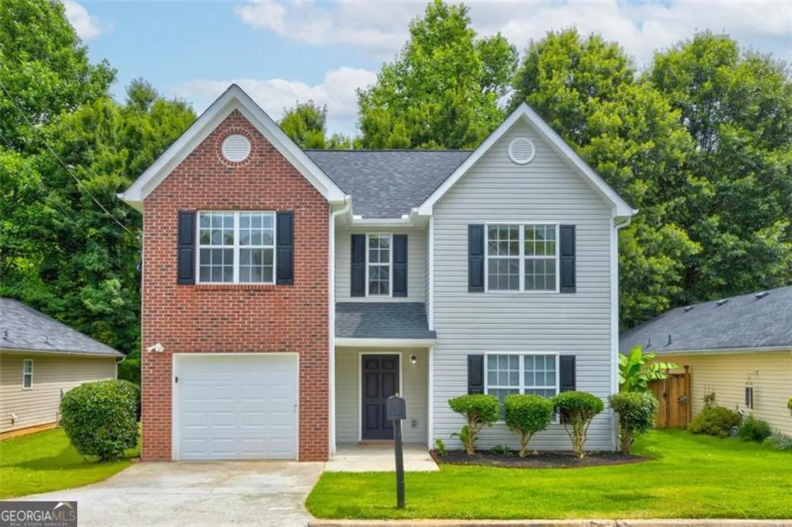5421 salem springs driveLithonia, GA 30038
5421 salem springs driveLithonia, GA 30038
Description
Spacious split-level home with a versatile layout and plenty of potential. The upper level features three bedrooms and two full baths, including a primary suite with a double vanity, soaking tub, and separate shower. The main level includes two distinct living areas-perfect for gathering or spreading out-as well as a separate dining space and eat-in kitchen with white cabinetry. A half bath on the main adds convenience, and the attached two-car garage provides secure parking or storage space. Located in an established neighborhood with easy access to I-20 and nearby shopping, this property offers great value for a homeowner or investor. This home has been virtually staged to illustrate its potential.
Property Details for 5421 Salem Springs Drive
- Subdivision ComplexSalem Hills
- Architectural StyleTraditional
- Num Of Parking Spaces2
- Parking FeaturesAttached, Garage
- Property AttachedYes
LISTING UPDATED:
- StatusActive
- MLS #10537737
- Days on Site0
- Taxes$4,511 / year
- MLS TypeResidential
- Year Built1998
- Lot Size0.23 Acres
- CountryDeKalb
LISTING UPDATED:
- StatusActive
- MLS #10537737
- Days on Site0
- Taxes$4,511 / year
- MLS TypeResidential
- Year Built1998
- Lot Size0.23 Acres
- CountryDeKalb
Building Information for 5421 Salem Springs Drive
- StoriesTwo
- Year Built1998
- Lot Size0.2300 Acres
Payment Calculator
Term
Interest
Home Price
Down Payment
The Payment Calculator is for illustrative purposes only. Read More
Property Information for 5421 Salem Springs Drive
Summary
Location and General Information
- Community Features: Street Lights
- Directions: From I-20 East: Take Exit 74 for Evans Mill Rd. Turn right onto Evans Mill Rd, then continue straight onto Salem Rd. After approximately 2 miles, turn left onto Salem Springs Dr. The home will be on your right.
- Coordinates: 33.675749,-84.168201
School Information
- Elementary School: Murphy Candler
- Middle School: Salem
- High School: Lithonia
Taxes and HOA Information
- Parcel Number: 1604501083
- Tax Year: 2024
- Association Fee Includes: None
Virtual Tour
Parking
- Open Parking: No
Interior and Exterior Features
Interior Features
- Cooling: Ceiling Fan(s), Central Air
- Heating: Forced Air, Natural Gas
- Appliances: Dishwasher, Refrigerator
- Basement: None
- Fireplace Features: Living Room
- Flooring: Carpet
- Interior Features: Double Vanity, Other, Tray Ceiling(s), Vaulted Ceiling(s), Walk-In Closet(s)
- Levels/Stories: Two
- Kitchen Features: Breakfast Area
- Foundation: Slab
- Total Half Baths: 1
- Bathrooms Total Integer: 3
- Bathrooms Total Decimal: 2
Exterior Features
- Construction Materials: Vinyl Siding
- Patio And Porch Features: Patio
- Roof Type: Composition
- Laundry Features: In Hall
- Pool Private: No
Property
Utilities
- Sewer: Public Sewer
- Utilities: Electricity Available, Natural Gas Available, Water Available
- Water Source: Public
- Electric: 220 Volts
Property and Assessments
- Home Warranty: Yes
- Property Condition: Resale
Green Features
Lot Information
- Above Grade Finished Area: 1804
- Common Walls: No Common Walls
- Lot Features: Level
Multi Family
- Number of Units To Be Built: Square Feet
Rental
Rent Information
- Land Lease: Yes
Public Records for 5421 Salem Springs Drive
Tax Record
- 2024$4,511.00 ($375.92 / month)
Home Facts
- Beds3
- Baths2
- Total Finished SqFt1,804 SqFt
- Above Grade Finished1,804 SqFt
- StoriesTwo
- Lot Size0.2300 Acres
- StyleSingle Family Residence
- Year Built1998
- APN1604501083
- CountyDeKalb
- Fireplaces1


