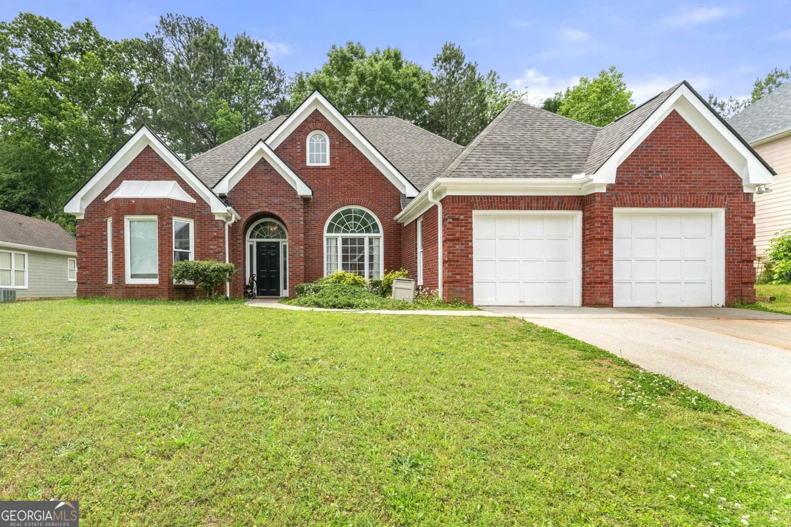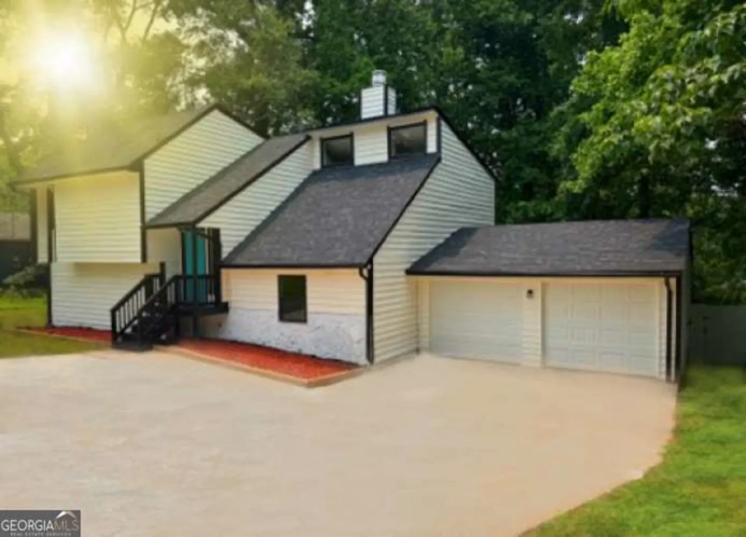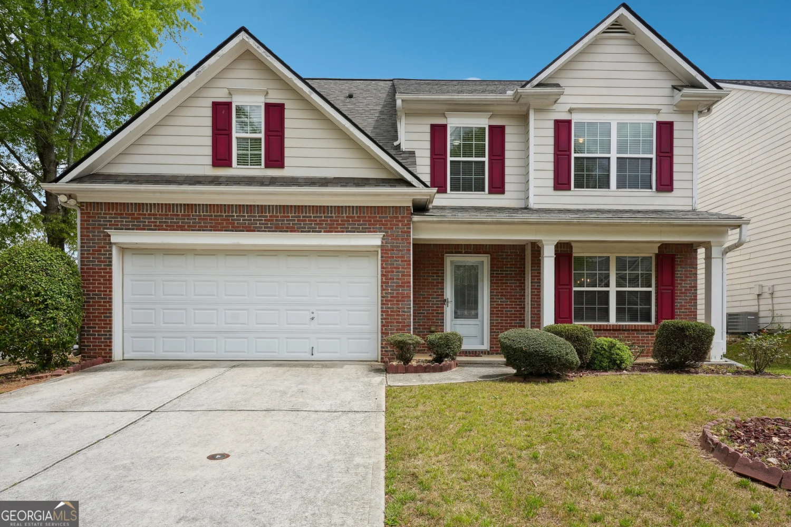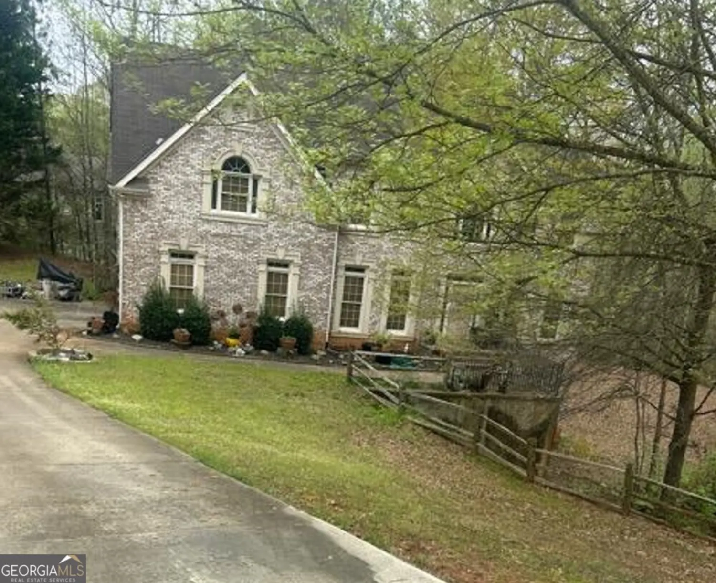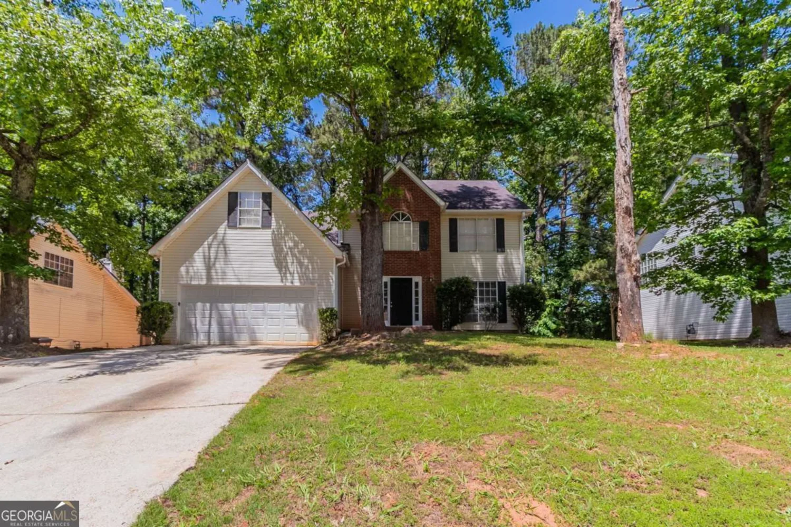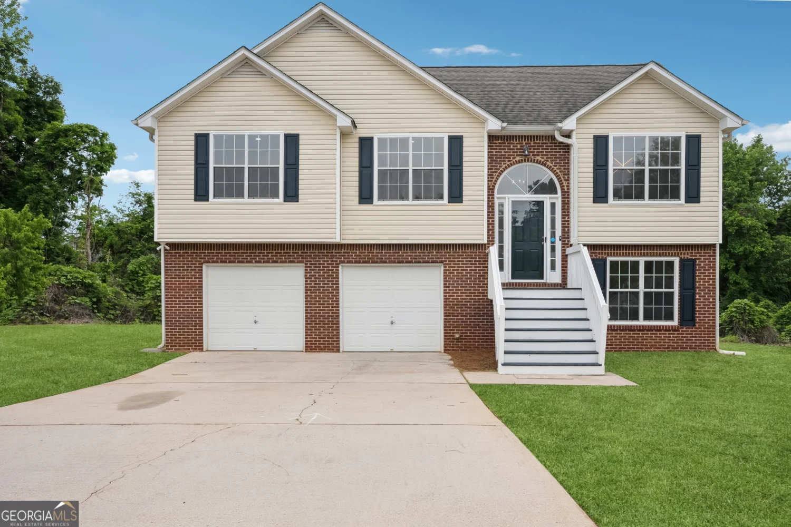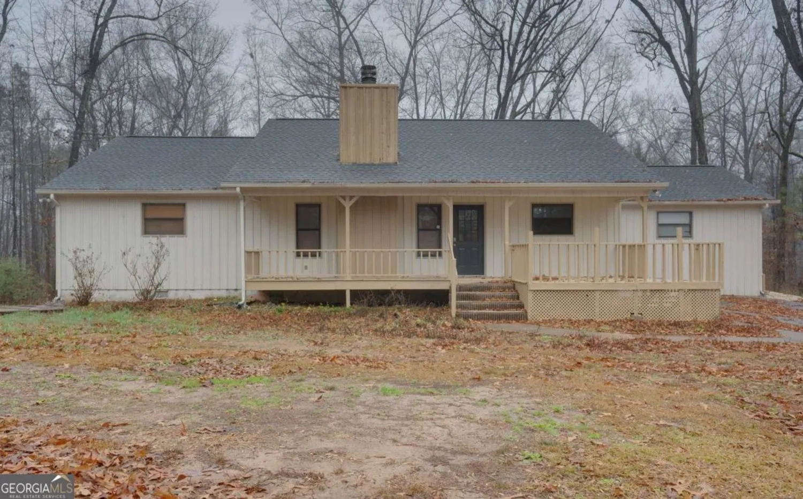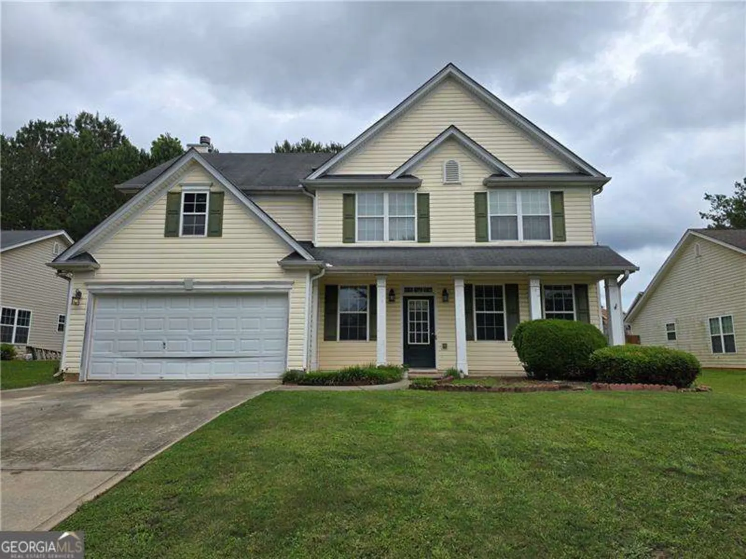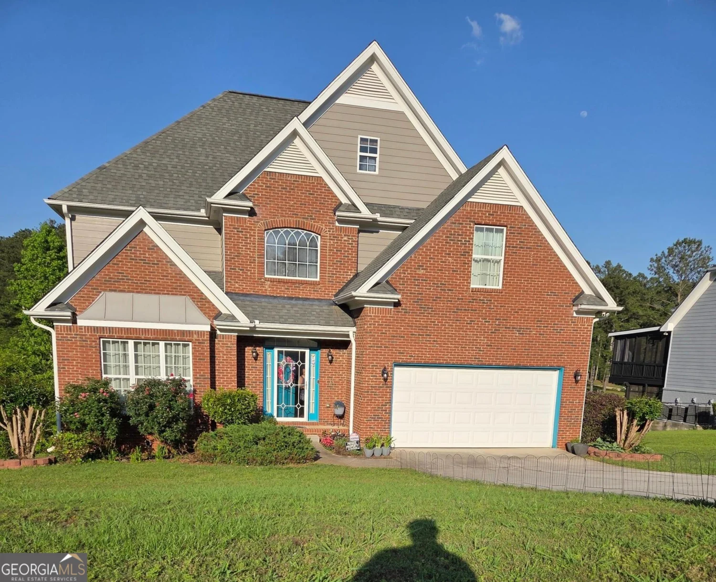2680 lower village driveEllenwood, GA 30294
2680 lower village driveEllenwood, GA 30294
Description
Welcome home to this immaculate, 4 Bed, 2.5 Bath, contemporary home. Step into this spacious two-story filled with natural light and designed for both comfort and entertaining. The chef's kitchen features an oversized island, tile backsplash, granite countertops, soft close shaker cabinets,stainless steel appliances, and a separate butler's pantry. Just off the kitchen is the two story foyer, the family room that overlooks the kitchen perfect for entertaining guest. The main level also boast a large dining area that seats 12. The spacious primary suite offers a separate tub, shower, double vanities, and a huge walk-in His and Hers closet. The three additional bedrooms provide ample space for guests or family. The oversized backyard is a true standout-ideal for hosting events, relaxing, or gardening. Located in a quiet, mature neighborhood just minutes from Atlanta Airport, Downtown Decatur restaurants, shops, and parks, this home offers the perfect balance of modern living and outdoor lifestyle.
Property Details for 2680 Lower Village Drive
- Subdivision ComplexVillages of Ellenwood
- Architectural StyleBrick Front, Contemporary
- Parking FeaturesAttached, Garage, Garage Door Opener
- Property AttachedNo
LISTING UPDATED:
- StatusActive
- MLS #10537781
- Days on Site0
- Taxes$4,919 / year
- HOA Fees$375 / month
- MLS TypeResidential
- Year Built2018
- Lot Size1,549.00 Acres
- CountryClayton
LISTING UPDATED:
- StatusActive
- MLS #10537781
- Days on Site0
- Taxes$4,919 / year
- HOA Fees$375 / month
- MLS TypeResidential
- Year Built2018
- Lot Size1,549.00 Acres
- CountryClayton
Building Information for 2680 Lower Village Drive
- StoriesTwo
- Year Built2018
- Lot Size1,549.0000 Acres
Payment Calculator
Term
Interest
Home Price
Down Payment
The Payment Calculator is for illustrative purposes only. Read More
Property Information for 2680 Lower Village Drive
Summary
Location and General Information
- Community Features: Sidewalks, Street Lights
- Directions: USE GPS
- Coordinates: 33.644028,-84.301752
School Information
- Elementary School: Anderson Primary
- Middle School: Adamson
- High School: Morrow
Taxes and HOA Information
- Parcel Number: 12245D C003
- Tax Year: 23
- Association Fee Includes: Maintenance Grounds
- Tax Lot: 31
Virtual Tour
Parking
- Open Parking: No
Interior and Exterior Features
Interior Features
- Cooling: Ceiling Fan(s), Central Air
- Heating: Natural Gas
- Appliances: Cooktop, Dishwasher, Dryer, Gas Water Heater, Microwave, Oven/Range (Combo), Stainless Steel Appliance(s), Washer
- Basement: None
- Fireplace Features: Factory Built, Family Room
- Flooring: Carpet, Tile, Vinyl
- Interior Features: Bookcases, Double Vanity, Separate Shower, Tile Bath, Tray Ceiling(s), Entrance Foyer, Walk-In Closet(s), Wet Bar
- Levels/Stories: Two
- Total Half Baths: 1
- Bathrooms Total Integer: 3
- Bathrooms Total Decimal: 2
Exterior Features
- Construction Materials: Brick, Concrete, Vinyl Siding
- Patio And Porch Features: Patio
- Roof Type: Composition
- Laundry Features: Common Area, In Hall, Upper Level
- Pool Private: No
Property
Utilities
- Sewer: Public Sewer
- Utilities: Cable Available, Electricity Available, High Speed Internet, Natural Gas Available, Phone Available, Sewer Connected, Underground Utilities, Water Available
- Water Source: Public
Property and Assessments
- Home Warranty: Yes
- Property Condition: Resale
Green Features
Lot Information
- Above Grade Finished Area: 2368
- Lot Features: Level
Multi Family
- Number of Units To Be Built: Square Feet
Rental
Rent Information
- Land Lease: Yes
- Occupant Types: Vacant
Public Records for 2680 Lower Village Drive
Tax Record
- 23$4,919.00 ($409.92 / month)
Home Facts
- Beds4
- Baths2
- Total Finished SqFt2,368 SqFt
- Above Grade Finished2,368 SqFt
- StoriesTwo
- Lot Size1,549.0000 Acres
- StyleSingle Family Residence
- Year Built2018
- APN12245D C003
- CountyClayton
- Fireplaces2


