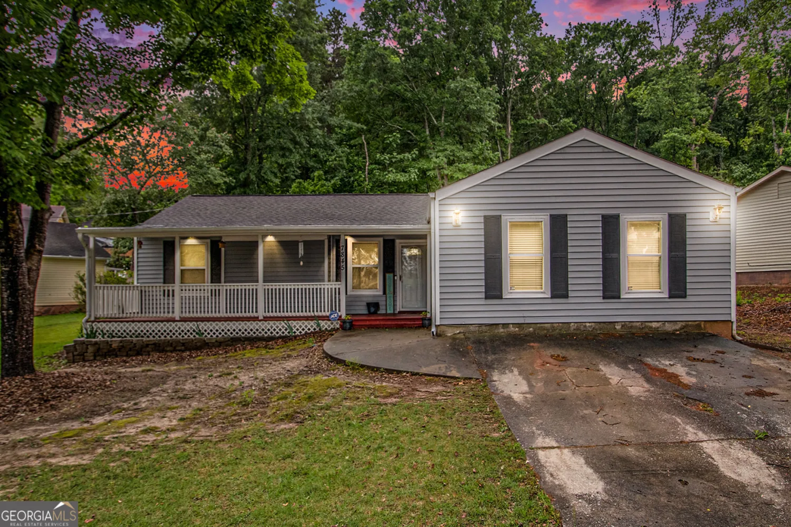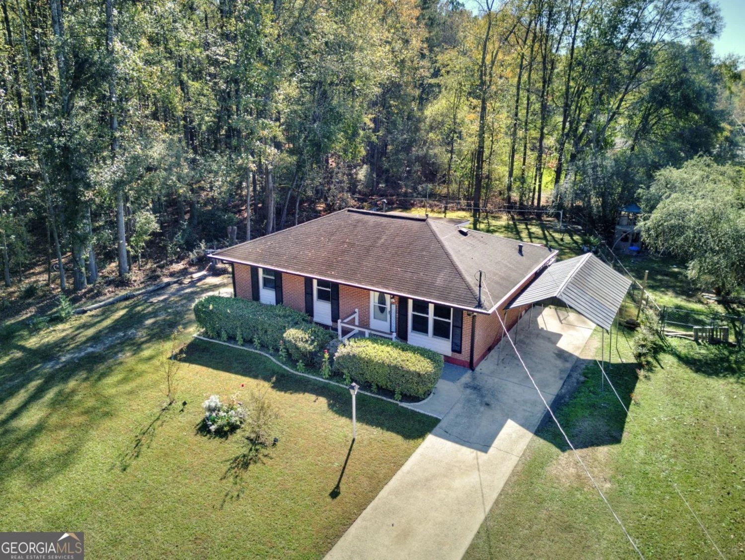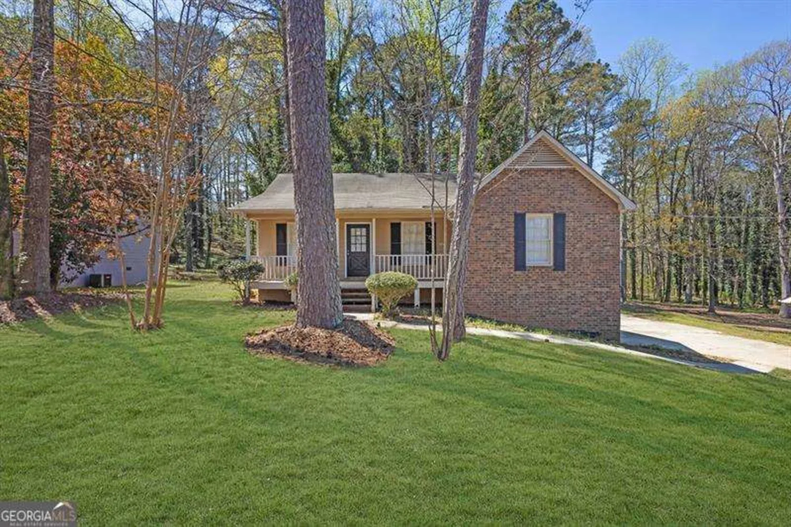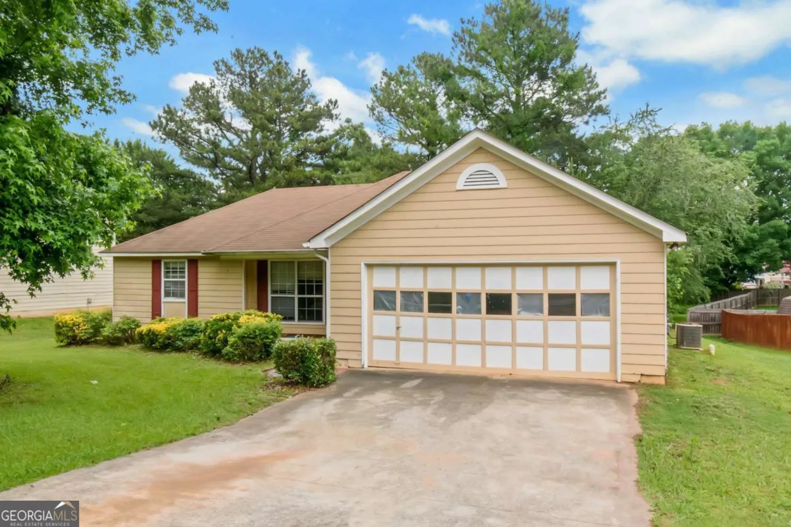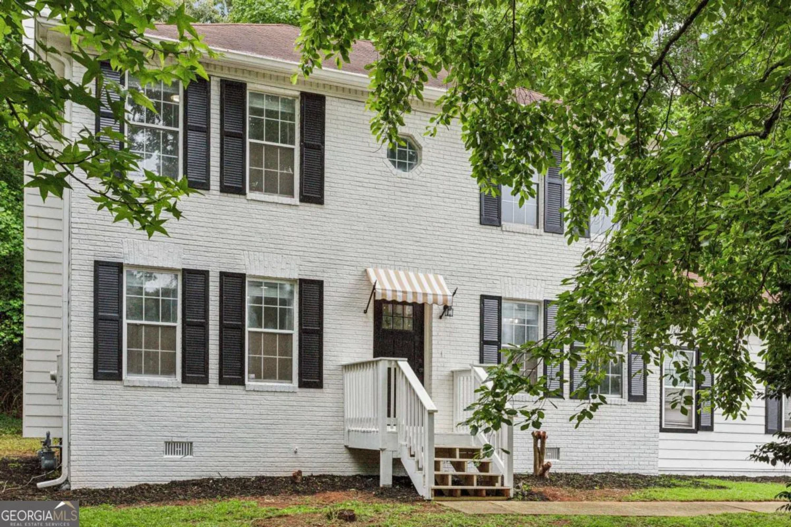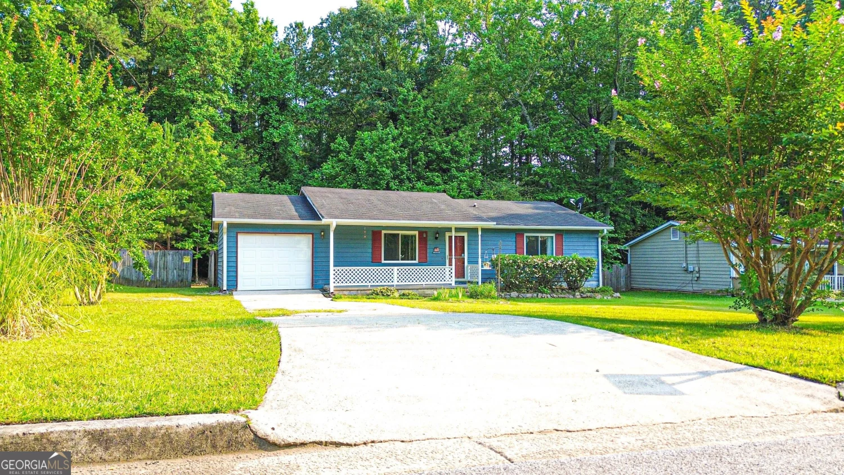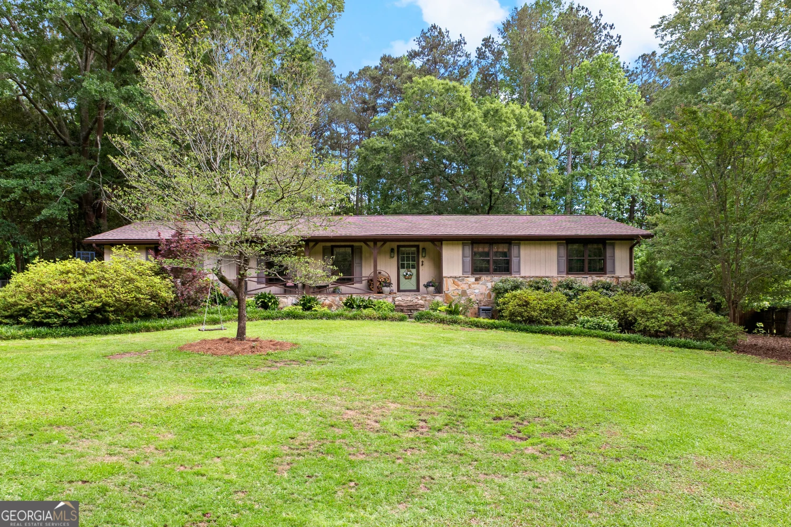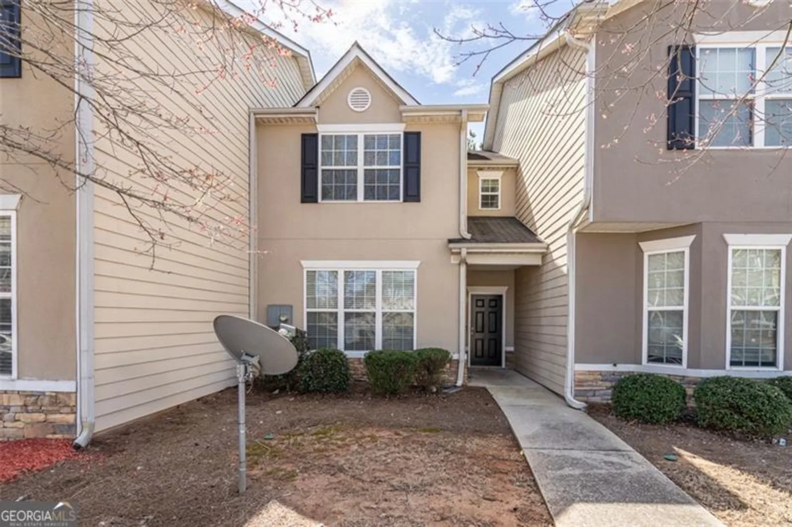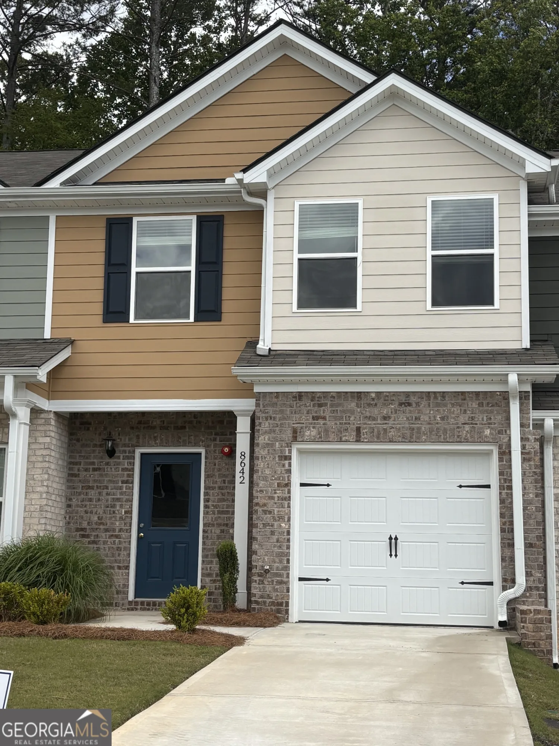3037 botany driveJonesboro, GA 30236
3037 botany driveJonesboro, GA 30236
Description
Two-story traditional offering a functional layout suited for a range of buyers. The main level features a fireplace-centered living room, a defined dining area, and a kitchen with pantry storage and solid surface counters. All bedrooms are upstairs, including a primary suite with a private bath and walk-in closet. The yard provides plenty of open space in both the front and back. A versatile option in a convenient location close to shopping, schools, and commuter routes.
Property Details for 3037 Botany Drive
- Subdivision ComplexBotany Woods
- Architectural StyleTraditional
- ExteriorGarden, Other
- Num Of Parking Spaces2
- Parking FeaturesAttached, Garage
- Property AttachedYes
LISTING UPDATED:
- StatusActive
- MLS #10537782
- Days on Site1
- Taxes$2,563 / year
- MLS TypeResidential
- Year Built1992
- Lot Size0.27 Acres
- CountryClayton
LISTING UPDATED:
- StatusActive
- MLS #10537782
- Days on Site1
- Taxes$2,563 / year
- MLS TypeResidential
- Year Built1992
- Lot Size0.27 Acres
- CountryClayton
Building Information for 3037 Botany Drive
- StoriesTwo
- Year Built1992
- Lot Size0.2670 Acres
Payment Calculator
Term
Interest
Home Price
Down Payment
The Payment Calculator is for illustrative purposes only. Read More
Property Information for 3037 Botany Drive
Summary
Location and General Information
- Community Features: Park, Street Lights, Walk To Schools, Near Shopping
- Directions: From I-285: Take Exit 48 for Flat Shoals Rd. Head east on Flat Shoals Rd, then turn right onto Panthersville Rd. Continue straight, then turn left onto Botany Dr. The home will be on your right.
- Coordinates: 33.558136,-84.291396
School Information
- Elementary School: Mount Zion Primary/Elementary
- Middle School: Rex Mill
- High School: Mount Zion
Taxes and HOA Information
- Parcel Number: 12087C G006
- Tax Year: 2024
- Association Fee Includes: None
Virtual Tour
Parking
- Open Parking: No
Interior and Exterior Features
Interior Features
- Cooling: Ceiling Fan(s), Central Air
- Heating: Forced Air, Natural Gas
- Appliances: Dishwasher, Gas Water Heater, Refrigerator
- Basement: Crawl Space
- Fireplace Features: Factory Built, Living Room
- Flooring: Carpet
- Interior Features: High Ceilings, Other, Rear Stairs, Tray Ceiling(s), Walk-In Closet(s)
- Levels/Stories: Two
- Window Features: Double Pane Windows
- Kitchen Features: Country Kitchen, Pantry, Solid Surface Counters
- Total Half Baths: 1
- Bathrooms Total Integer: 3
- Bathrooms Total Decimal: 2
Exterior Features
- Construction Materials: Vinyl Siding
- Patio And Porch Features: Deck
- Roof Type: Composition
- Security Features: Smoke Detector(s)
- Laundry Features: In Kitchen
- Pool Private: No
Property
Utilities
- Sewer: Public Sewer
- Utilities: Electricity Available, Natural Gas Available, Sewer Available, Underground Utilities, Water Available
- Water Source: Public
- Electric: 220 Volts
Property and Assessments
- Home Warranty: Yes
- Property Condition: Resale
Green Features
Lot Information
- Above Grade Finished Area: 1374
- Common Walls: No Common Walls
- Lot Features: Level
Multi Family
- Number of Units To Be Built: Square Feet
Rental
Rent Information
- Land Lease: Yes
Public Records for 3037 Botany Drive
Tax Record
- 2024$2,563.00 ($213.58 / month)
Home Facts
- Beds3
- Baths2
- Total Finished SqFt1,374 SqFt
- Above Grade Finished1,374 SqFt
- StoriesTwo
- Lot Size0.2670 Acres
- StyleSingle Family Residence
- Year Built1992
- APN12087C G006
- CountyClayton
- Fireplaces1


