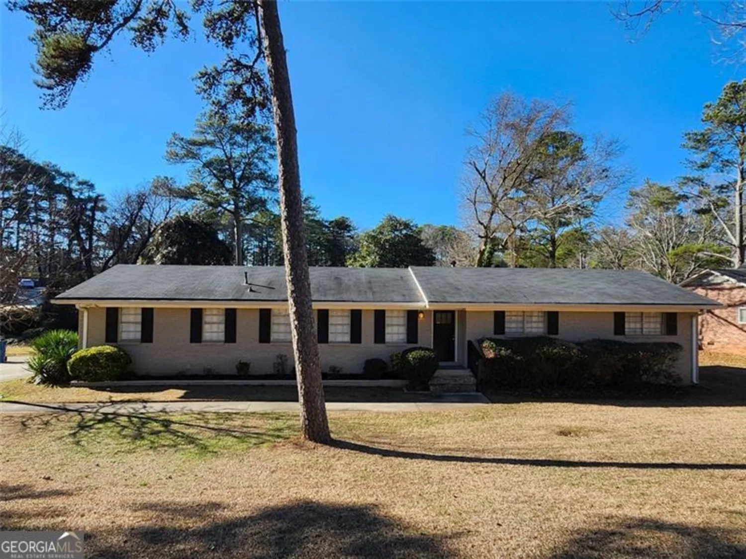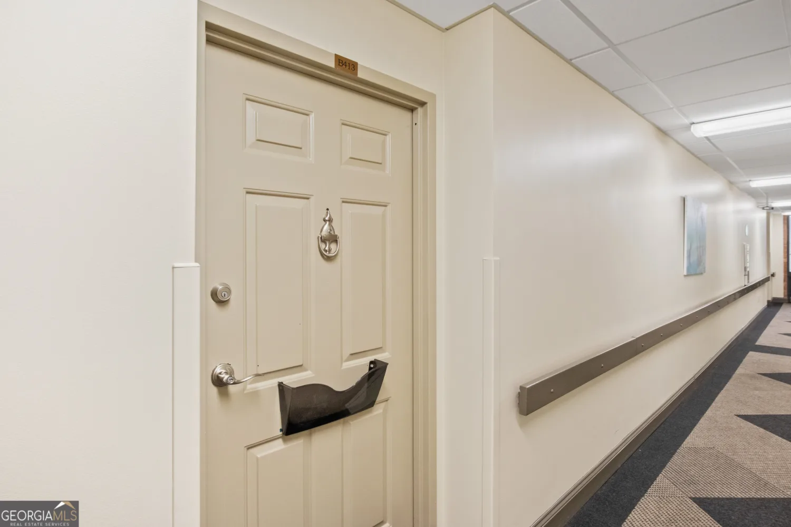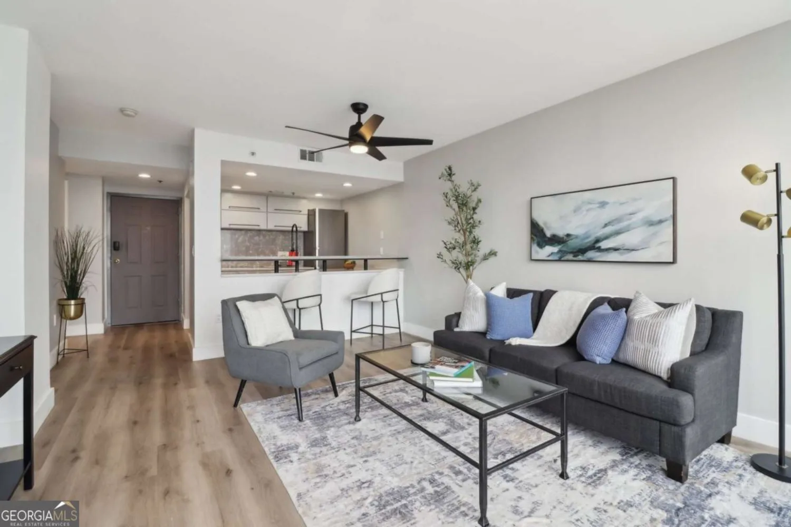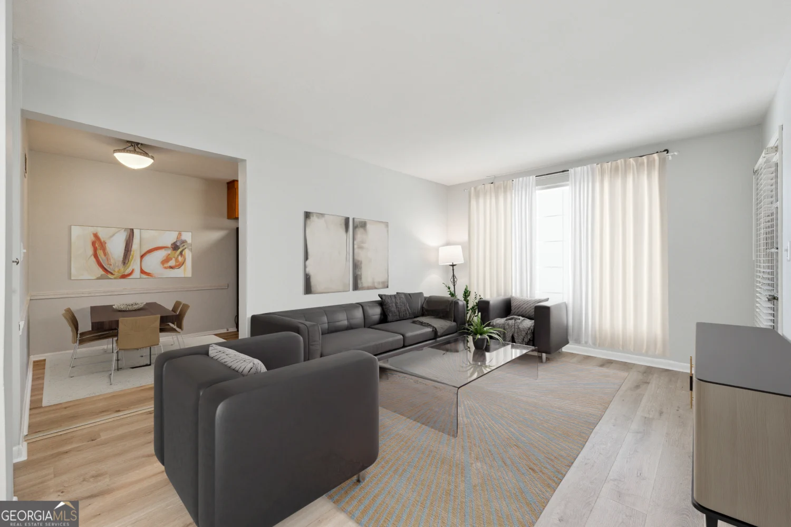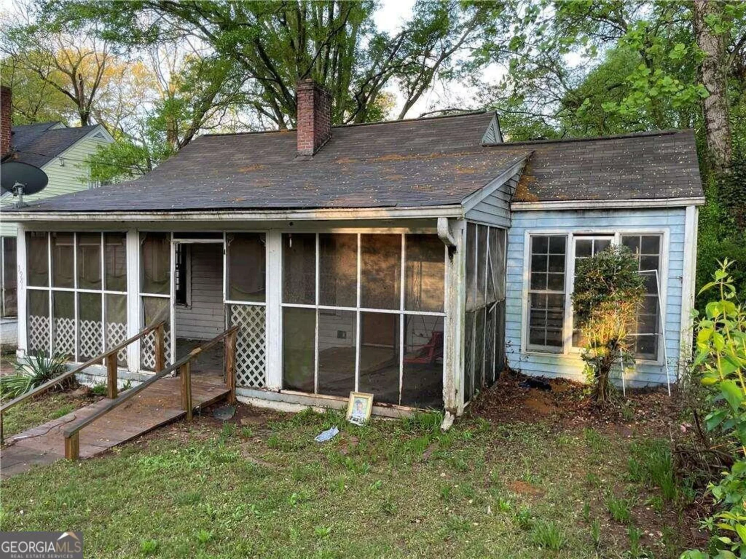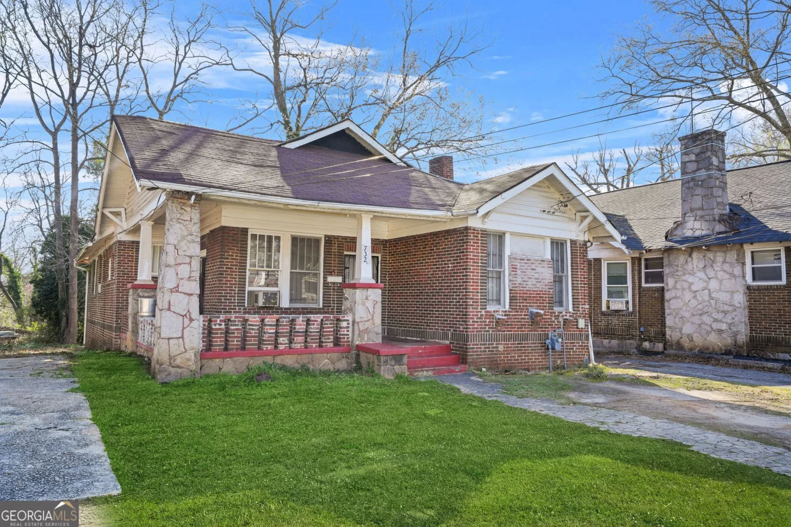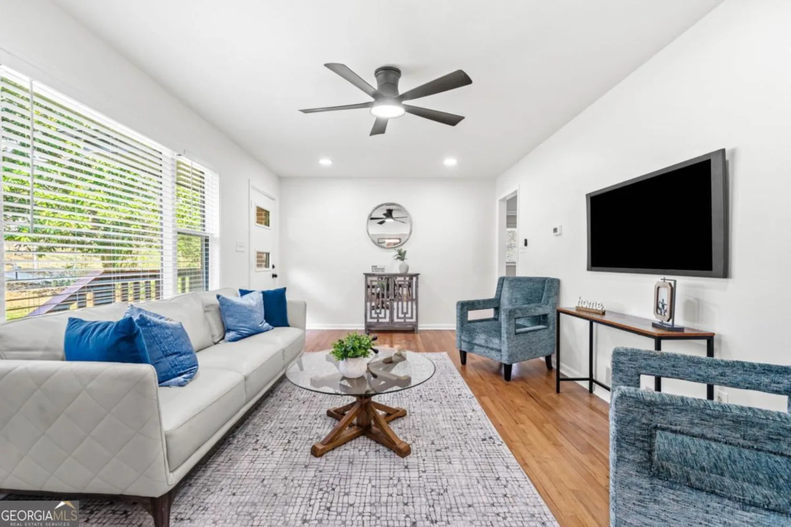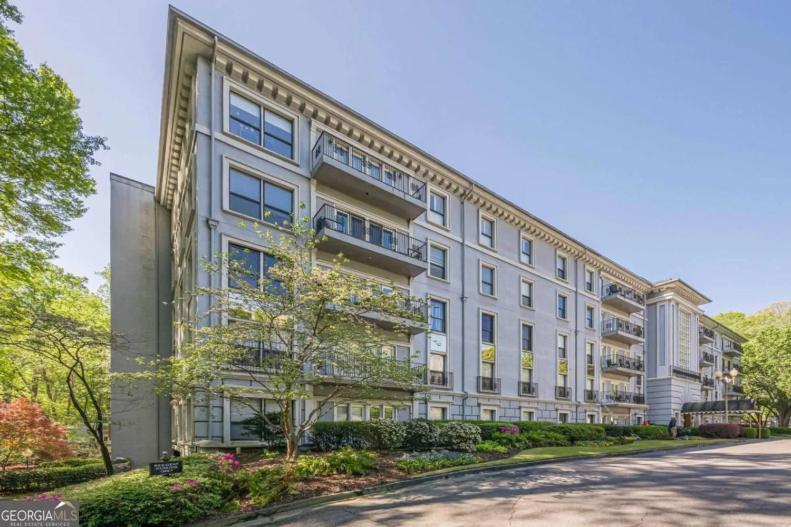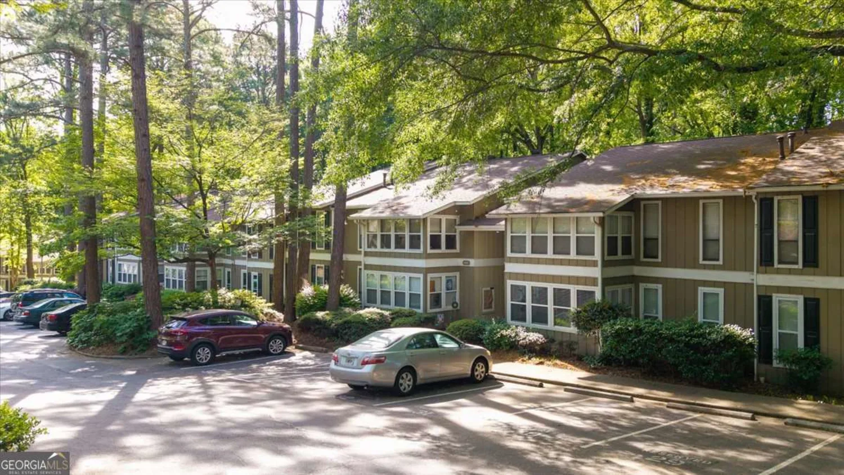5145 roswell road unit 3Atlanta, GA 30342
5145 roswell road unit 3Atlanta, GA 30342
Description
Welcome to this beautifully upgraded 2-bedroom, 1-bath condo located in Sandy Springs ITP-just minutes from Buckhead, Chastain Park, and Truist Park. This ground-floor unit features an open-concept layout filled with natural light and gleaming hardwood floors throughout-no carpet! A versatile flex space at the front is perfect for a home office, gym, or reading nook. The spacious living and dining area is ideal for entertaining, while both bedrooms are located at the back of the unit for added privacy. The dual-vanity bathroom offers efficiency and convenience. Enjoy a brand-new refrigerator and dryer, plus updated finishes throughout. This move-in ready condo is part of a well-maintained community featuring resort-style amenities, including a swimming pool, tennis courts, dog park, and car wash station. Commuting is a breeze with easy access to GA-400, I-285, and Hartsfield-Jackson Airport-just 30 minutes away. Don't miss this rare opportunity to own in one of Atlanta's most convenient and sought-after neighborhoods.
Property Details for 5145 Roswell Road UNIT 3
- Subdivision ComplexThe Summit
- Architectural StyleOther
- Num Of Parking Spaces1
- Parking FeaturesAssigned
- Property AttachedYes
- Waterfront FeaturesNo Dock Or Boathouse
LISTING UPDATED:
- StatusActive
- MLS #10537858
- Days on Site1
- Taxes$1,603 / year
- HOA Fees$4,980 / month
- MLS TypeResidential
- Year Built1976
- CountryFulton
LISTING UPDATED:
- StatusActive
- MLS #10537858
- Days on Site1
- Taxes$1,603 / year
- HOA Fees$4,980 / month
- MLS TypeResidential
- Year Built1976
- CountryFulton
Building Information for 5145 Roswell Road UNIT 3
- StoriesOne
- Year Built1976
- Lot Size0.0240 Acres
Payment Calculator
Term
Interest
Home Price
Down Payment
The Payment Calculator is for illustrative purposes only. Read More
Property Information for 5145 Roswell Road UNIT 3
Summary
Location and General Information
- Community Features: None
- Directions: From 285 to Roswell Rd., complex is about 1.5 miles on left.
- Coordinates: 33.894909,-84.379009
School Information
- Elementary School: High Point
- Middle School: Ridgeview
- High School: Riverwood
Taxes and HOA Information
- Parcel Number: 17 0092 LL1077
- Tax Year: 2024
- Association Fee Includes: Insurance, Maintenance Structure, Maintenance Grounds, Pest Control, Reserve Fund, Security, Sewer, Swimming, Tennis, Trash, Water
Virtual Tour
Parking
- Open Parking: No
Interior and Exterior Features
Interior Features
- Cooling: Ceiling Fan(s), Central Air
- Heating: Forced Air, Natural Gas
- Appliances: Dishwasher, Disposal, Dryer
- Basement: None
- Fireplace Features: Gas Log, Gas Starter, Living Room
- Flooring: Hardwood
- Interior Features: Double Vanity, Master On Main Level, Roommate Plan, Walk-In Closet(s)
- Levels/Stories: One
- Window Features: Double Pane Windows
- Kitchen Features: Walk-in Pantry
- Main Bedrooms: 2
- Bathrooms Total Integer: 1
- Main Full Baths: 1
- Bathrooms Total Decimal: 1
Exterior Features
- Construction Materials: Wood Siding
- Pool Features: In Ground
- Roof Type: Composition
- Security Features: Security System, Smoke Detector(s)
- Laundry Features: In Kitchen
- Pool Private: No
Property
Utilities
- Sewer: Public Sewer
- Utilities: Cable Available, Electricity Available, High Speed Internet, Natural Gas Available, Water Available
- Water Source: Public
- Electric: 220 Volts
Property and Assessments
- Home Warranty: Yes
- Property Condition: Resale
Green Features
Lot Information
- Common Walls: End Unit
- Lot Features: Other
- Waterfront Footage: No Dock Or Boathouse
Multi Family
- # Of Units In Community: UNIT 3
- Number of Units To Be Built: Square Feet
Rental
Rent Information
- Land Lease: Yes
Public Records for 5145 Roswell Road UNIT 3
Tax Record
- 2024$1,603.00 ($133.58 / month)
Home Facts
- Beds2
- Baths1
- StoriesOne
- Lot Size0.0240 Acres
- StyleCondominium
- Year Built1976
- APN17 0092 LL1077
- CountyFulton


