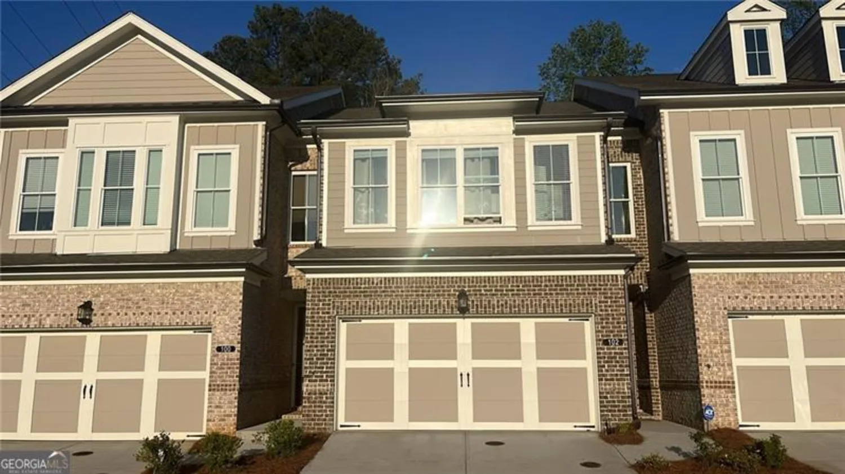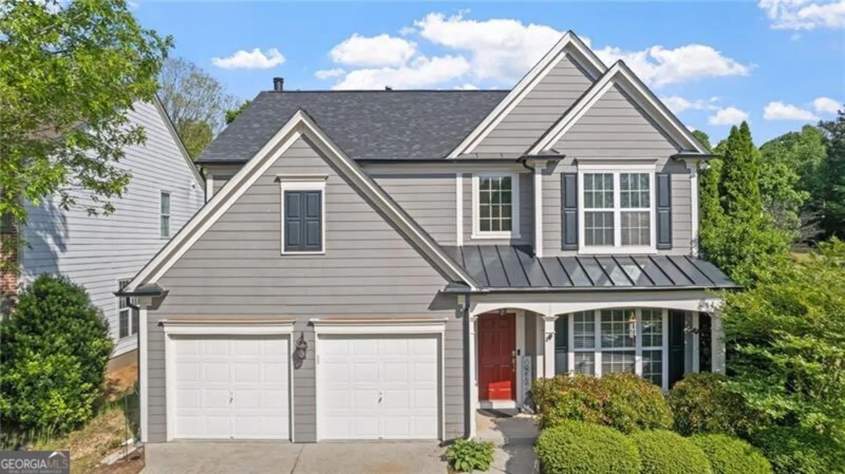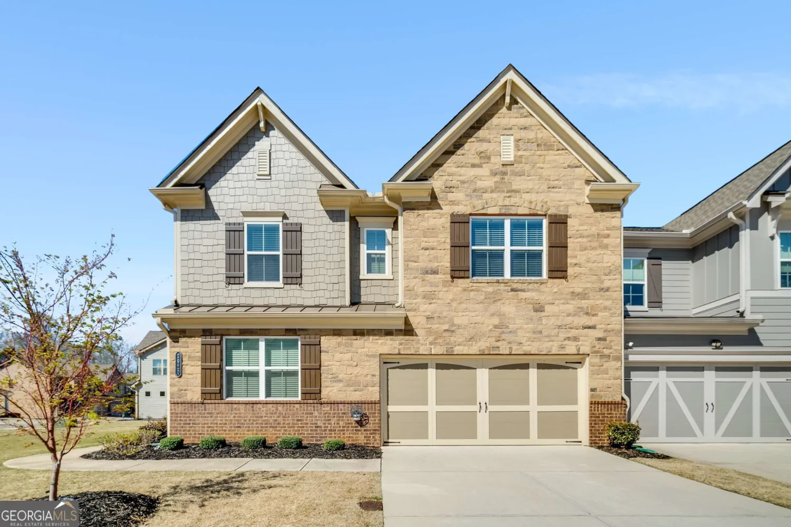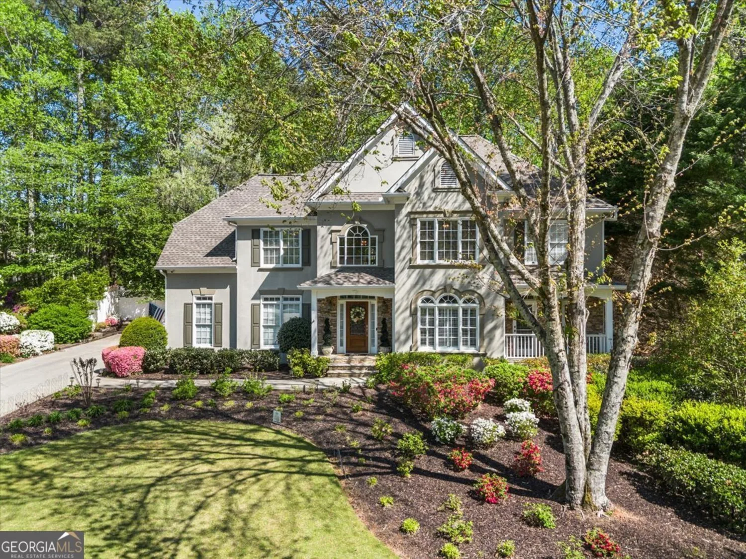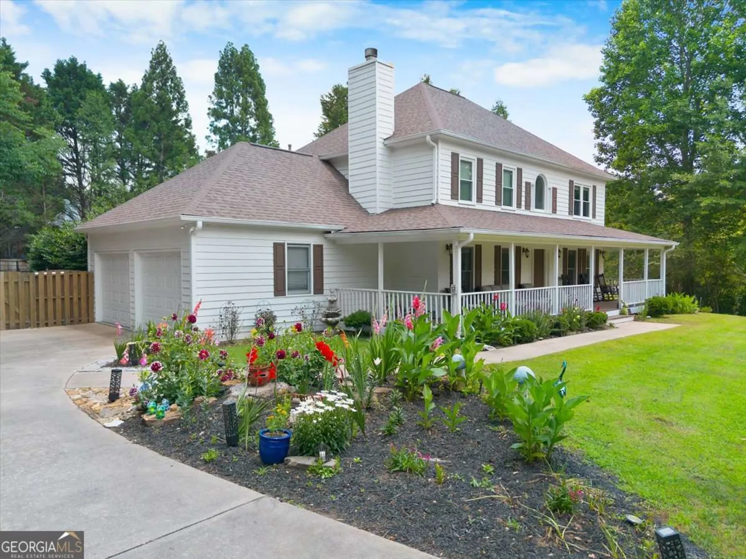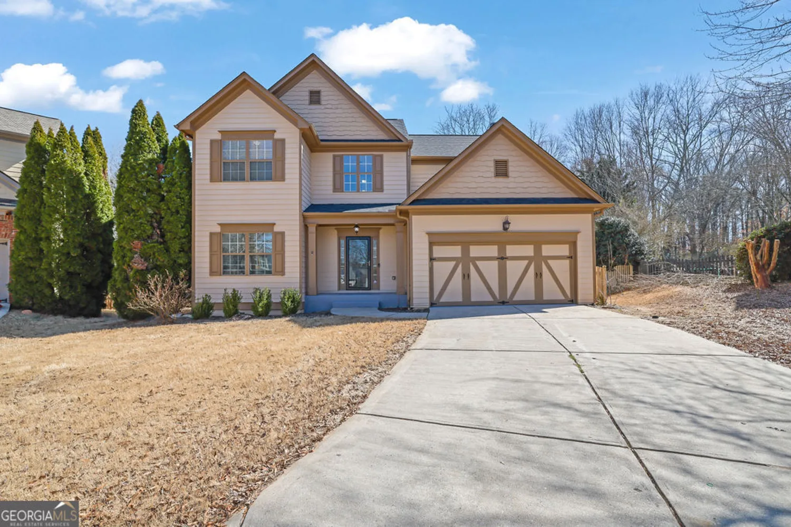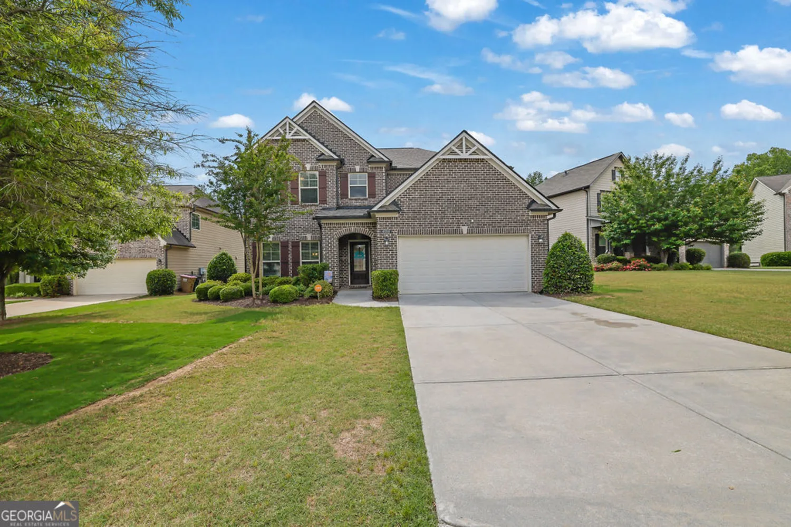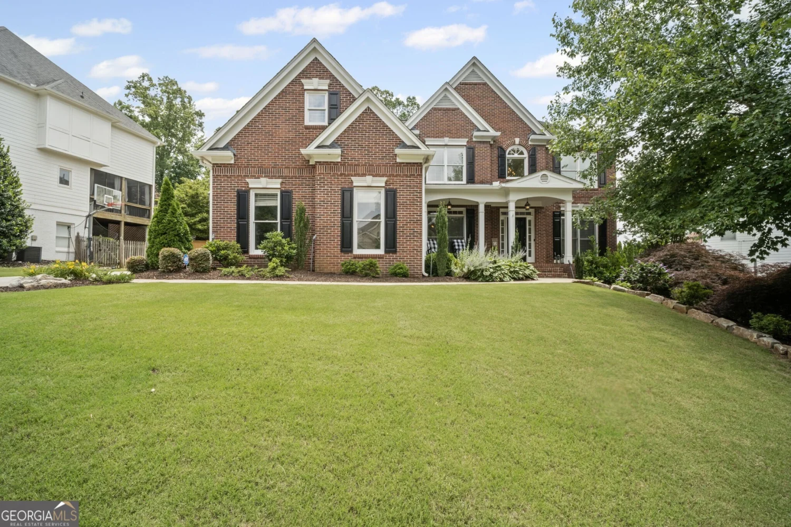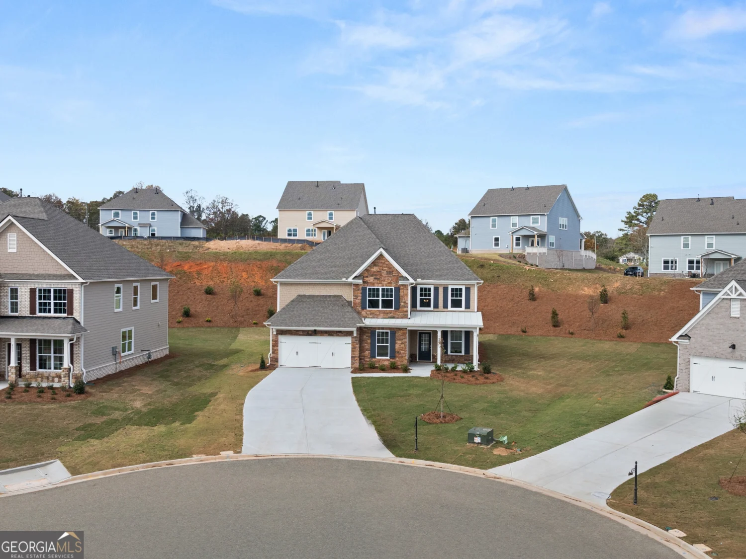1530 horseshoe creek laneCumming, GA 30041
1530 horseshoe creek laneCumming, GA 30041
Description
Very spacious and one of the largest floor plans in the neighborhood. 5 bed/3 bath home with fenced backyard. Separate living, dining rm, very large family room w/fplc. Great amenities package includes kids mushroom waterfall. This immaculate home features granite counter tops tiled backsplash, gourmet kitchen, coffered ceilings, craftsman style fixtures, large secondary bedrooms, walk in closets , close to Northside Hospital, shopping proximity to GA.400. Great Forsyth County schools.
Property Details for 1530 Horseshoe Creek Lane
- Subdivision ComplexSaddlebrook
- Architectural StyleBrick Front, Craftsman
- Num Of Parking Spaces2
- Parking FeaturesAttached, Garage, Garage Door Opener
- Property AttachedYes
- Waterfront FeaturesNo Dock Or Boathouse
LISTING UPDATED:
- StatusActive
- MLS #10538048
- Days on Site2
- Taxes$5,560 / year
- HOA Fees$725 / month
- MLS TypeResidential
- Year Built2013
- Lot Size0.33 Acres
- CountryForsyth
LISTING UPDATED:
- StatusActive
- MLS #10538048
- Days on Site2
- Taxes$5,560 / year
- HOA Fees$725 / month
- MLS TypeResidential
- Year Built2013
- Lot Size0.33 Acres
- CountryForsyth
Building Information for 1530 Horseshoe Creek Lane
- StoriesTwo
- Year Built2013
- Lot Size0.3300 Acres
Payment Calculator
Term
Interest
Home Price
Down Payment
The Payment Calculator is for illustrative purposes only. Read More
Property Information for 1530 Horseshoe Creek Lane
Summary
Location and General Information
- Community Features: Pool, Street Lights
- Directions: 400 North to exit 13, go right-left on Ronald Reagan Blvd. Right at Northside Hospital entrance. Haw Creek Rd- right at stop sign. Haw Creek Drive community on left. Drive by the pool and the model home, house is on right.
- Coordinates: 34.162578,-84.135527
School Information
- Elementary School: Haw Creek
- Middle School: Lakeside
- High School: Forsyth Central
Taxes and HOA Information
- Parcel Number: 153 119
- Tax Year: 2024
- Association Fee Includes: Other
Virtual Tour
Parking
- Open Parking: No
Interior and Exterior Features
Interior Features
- Cooling: Central Air, Zoned
- Heating: Forced Air, Natural Gas, Zoned
- Appliances: Dishwasher, Gas Water Heater, Microwave, Refrigerator
- Basement: None
- Fireplace Features: Factory Built, Family Room, Gas Starter
- Flooring: Carpet, Hardwood
- Interior Features: High Ceilings, Walk-In Closet(s)
- Levels/Stories: Two
- Window Features: Skylight(s)
- Kitchen Features: Breakfast Area, Pantry
- Foundation: Slab
- Main Bedrooms: 1
- Bathrooms Total Integer: 3
- Main Full Baths: 1
- Bathrooms Total Decimal: 3
Exterior Features
- Construction Materials: Other
- Fencing: Fenced
- Roof Type: Other
- Security Features: Smoke Detector(s)
- Laundry Features: Upper Level
- Pool Private: No
Property
Utilities
- Sewer: Public Sewer
- Utilities: High Speed Internet, Underground Utilities
- Water Source: Public
Property and Assessments
- Home Warranty: Yes
- Property Condition: Resale
Green Features
Lot Information
- Above Grade Finished Area: 3091
- Common Walls: No Common Walls
- Lot Features: Level, Private
- Waterfront Footage: No Dock Or Boathouse
Multi Family
- Number of Units To Be Built: Square Feet
Rental
Rent Information
- Land Lease: Yes
Public Records for 1530 Horseshoe Creek Lane
Tax Record
- 2024$5,560.00 ($463.33 / month)
Home Facts
- Beds5
- Baths3
- Total Finished SqFt3,091 SqFt
- Above Grade Finished3,091 SqFt
- StoriesTwo
- Lot Size0.3300 Acres
- StyleSingle Family Residence
- Year Built2013
- APN153 119
- CountyForsyth
- Fireplaces1


