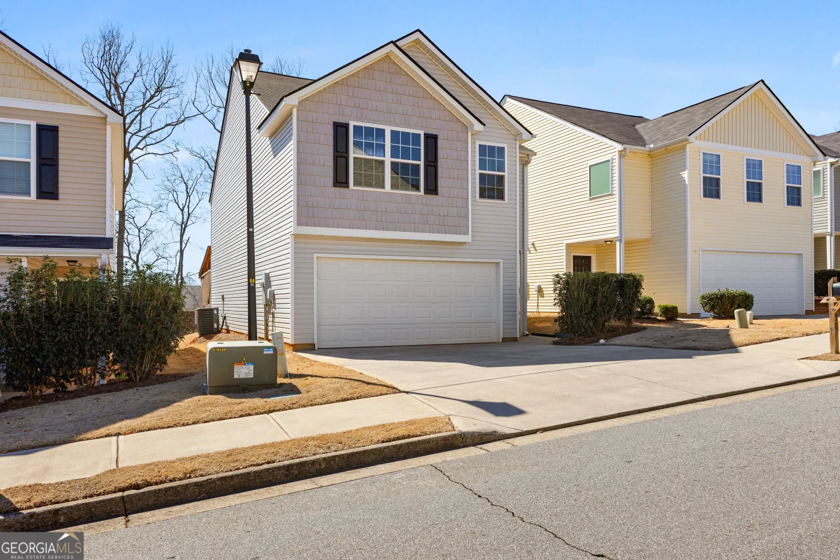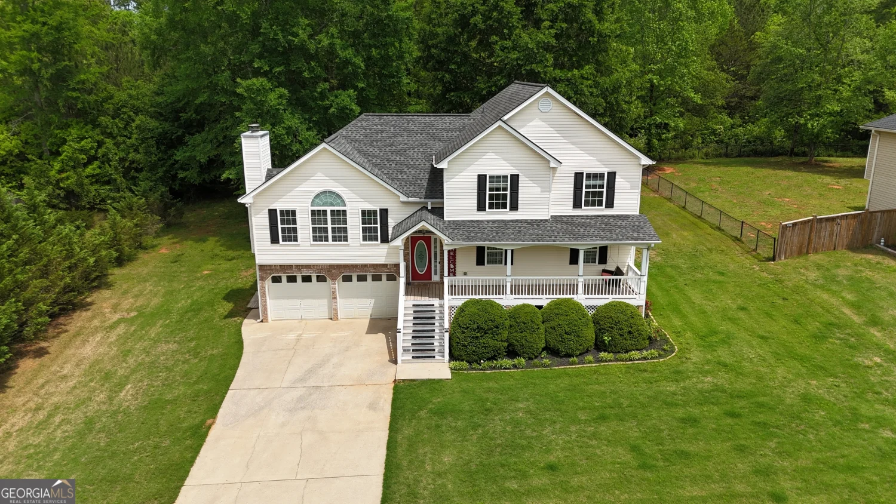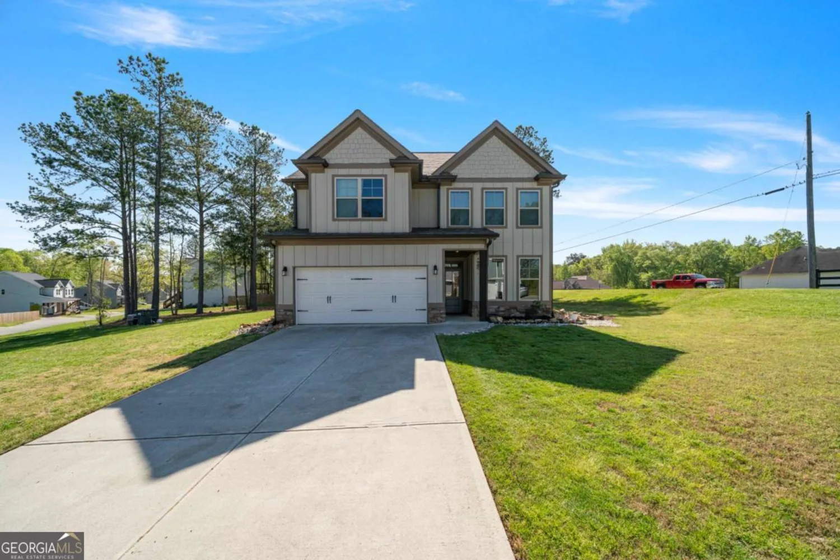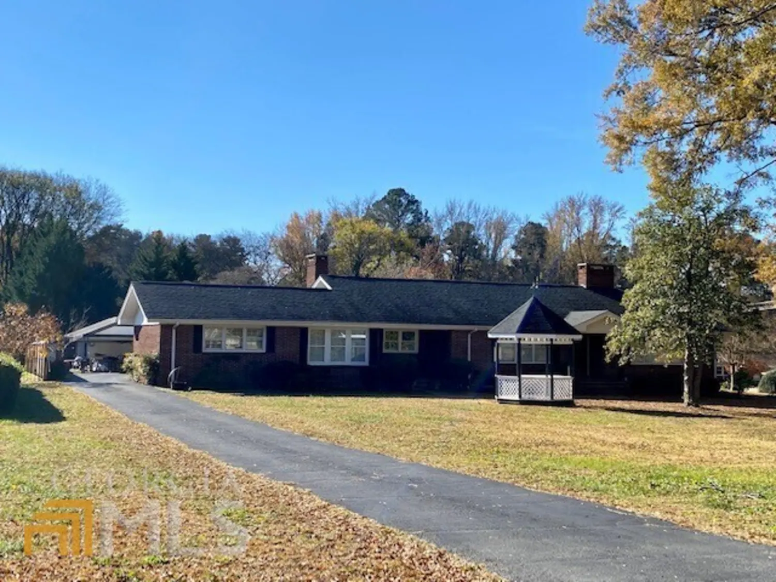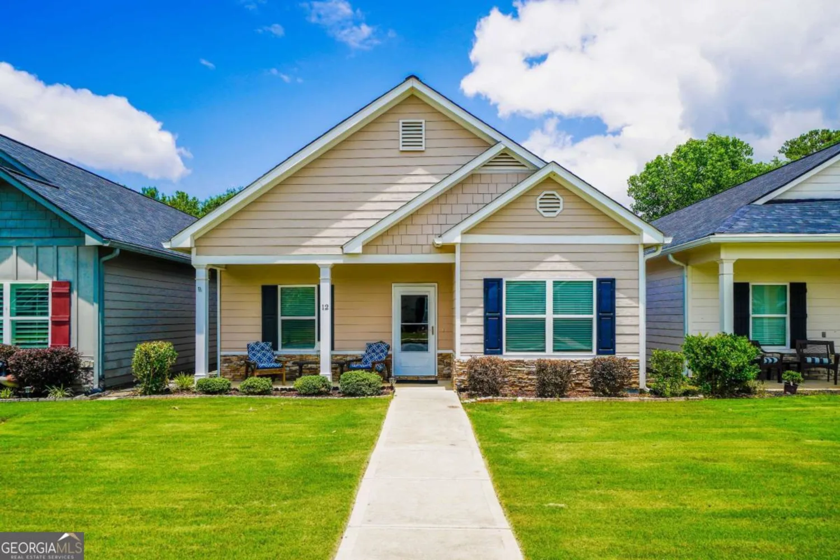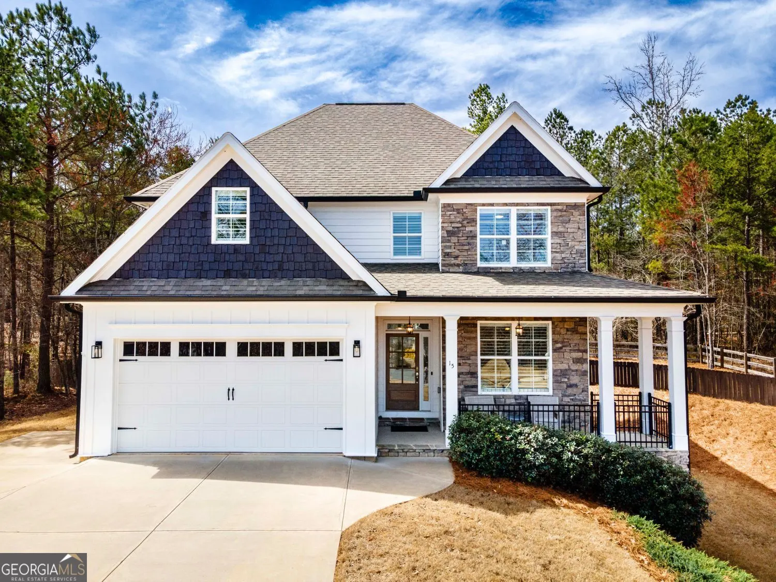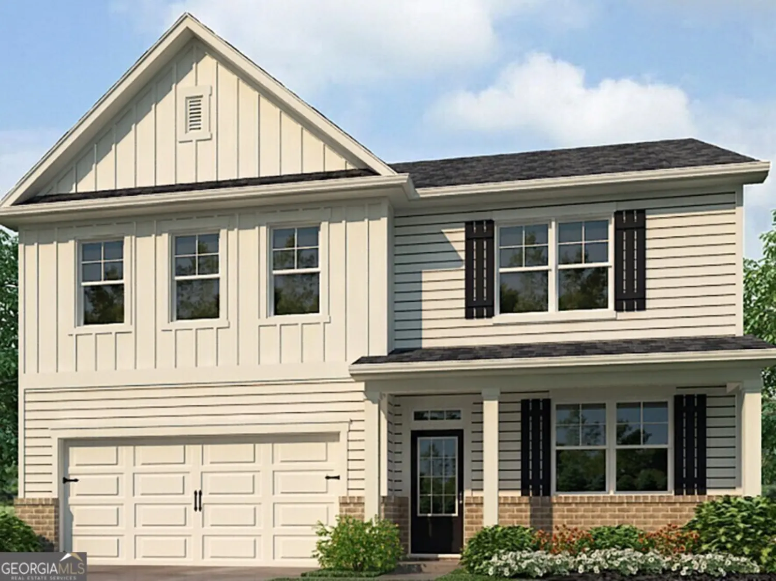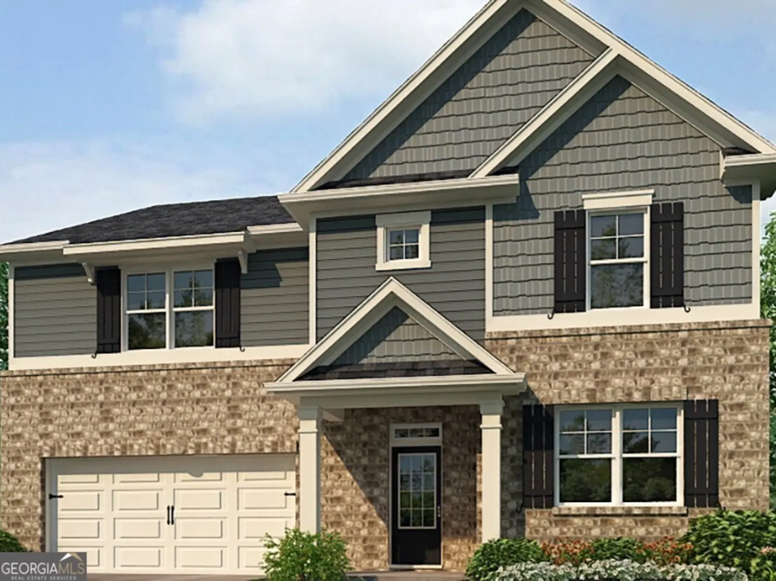124 landsdowne wayCartersville, GA 30120
124 landsdowne wayCartersville, GA 30120
Description
Parkside at Carter Grove in Cartersville, GA is now home to the single-family, two-story Halton plan at 124 Landsdowne Way. The Halton is one of our popular 5 bedroom and 3 bathroom homes, with a 2-car garage. When you enter the home there is a bedroom and full bathroom, perfect for guest or an office space. The kitchen is the highlight of this home, with white cabinets, stainless steel appliances, and granite countertops. An oversized island separates the kitchen from the family room. Cozy up to the gas fireplace that sits in the center wall of the family room. As you go to the second floor, you are greeted by an open loft area that can be used as a second living room or play area. There are 2 more bedrooms and a full bathroom off the loft area. The primary bedroom features a luxurious bathroom with granite topped, dual vanities and separate tub and shower with a huge walk-in closet. The desirable city of Cartersville offers nearby parks and tons of activity. The Woodland Hills Golf Course is right at your back door! Unbeatable amenities like a clubhouse, tennis courts, junior Olympic pool with kiddie mushroom, and more! New amenities are on the way, while the current amenities are available for use. Reach out today to learn more about 124 Landsdowne Way and how you can make Parkside at Carter Grove your home!
Property Details for 124 Landsdowne Way
- Subdivision ComplexCarter Grove
- Architectural StyleBrick Front, Traditional
- Parking FeaturesAttached, Garage, Kitchen Level
- Property AttachedYes
LISTING UPDATED:
- StatusActive
- MLS #10538358
- Days on Site0
- Taxes$1 / year
- HOA Fees$600 / month
- MLS TypeResidential
- Year Built2025
- Lot Size0.23 Acres
- CountryBartow
LISTING UPDATED:
- StatusActive
- MLS #10538358
- Days on Site0
- Taxes$1 / year
- HOA Fees$600 / month
- MLS TypeResidential
- Year Built2025
- Lot Size0.23 Acres
- CountryBartow
Building Information for 124 Landsdowne Way
- StoriesTwo
- Year Built2025
- Lot Size0.2300 Acres
Payment Calculator
Term
Interest
Home Price
Down Payment
The Payment Calculator is for illustrative purposes only. Read More
Property Information for 124 Landsdowne Way
Summary
Location and General Information
- Community Features: Sidewalks, Street Lights, Walk To Schools, Near Shopping
- Directions: From I-75, take exit 285 Red Top Mountain Exit. Turn left on Old Alabama Road, travel around 5 miles. Parkside at Carter Grove entrance is on the left.
- Coordinates: 34.094542,-84.827269
School Information
- Elementary School: Cartersville Primary/Elementar
- Middle School: Cartersville
- High School: Cartersville
Taxes and HOA Information
- Parcel Number: 0.0
- Tax Year: 2025
- Association Fee Includes: Maintenance Grounds, Swimming, Tennis
- Tax Lot: 77
Virtual Tour
Parking
- Open Parking: No
Interior and Exterior Features
Interior Features
- Cooling: Central Air, Electric
- Heating: Forced Air, Natural Gas
- Appliances: Dishwasher, Disposal, Gas Water Heater, Microwave, Refrigerator
- Basement: None
- Fireplace Features: Factory Built, Family Room
- Flooring: Carpet, Laminate, Vinyl
- Interior Features: Double Vanity, High Ceilings, Roommate Plan, Separate Shower, Soaking Tub, Split Bedroom Plan, Walk-In Closet(s)
- Levels/Stories: Two
- Window Features: Double Pane Windows
- Kitchen Features: Breakfast Area, Kitchen Island, Solid Surface Counters, Walk-in Pantry
- Foundation: Slab
- Main Bedrooms: 1
- Bathrooms Total Integer: 3
- Main Full Baths: 1
- Bathrooms Total Decimal: 3
Exterior Features
- Construction Materials: Stone
- Patio And Porch Features: Patio, Porch
- Roof Type: Composition
- Security Features: Carbon Monoxide Detector(s), Smoke Detector(s)
- Laundry Features: Upper Level
- Pool Private: No
Property
Utilities
- Sewer: Public Sewer
- Utilities: Cable Available, Electricity Available, High Speed Internet, Natural Gas Available, Phone Available, Sewer Available, Underground Utilities, Water Available
- Water Source: Public
Property and Assessments
- Home Warranty: Yes
- Property Condition: Under Construction
Green Features
Lot Information
- Above Grade Finished Area: 3209
- Common Walls: No Common Walls
- Lot Features: Level, Other
Multi Family
- Number of Units To Be Built: Square Feet
Rental
Rent Information
- Land Lease: Yes
Public Records for 124 Landsdowne Way
Tax Record
- 2025$1.00 ($0.08 / month)
Home Facts
- Beds5
- Baths3
- Total Finished SqFt3,209 SqFt
- Above Grade Finished3,209 SqFt
- StoriesTwo
- Lot Size0.2300 Acres
- StyleSingle Family Residence
- Year Built2025
- APN0.0
- CountyBartow
- Fireplaces1


