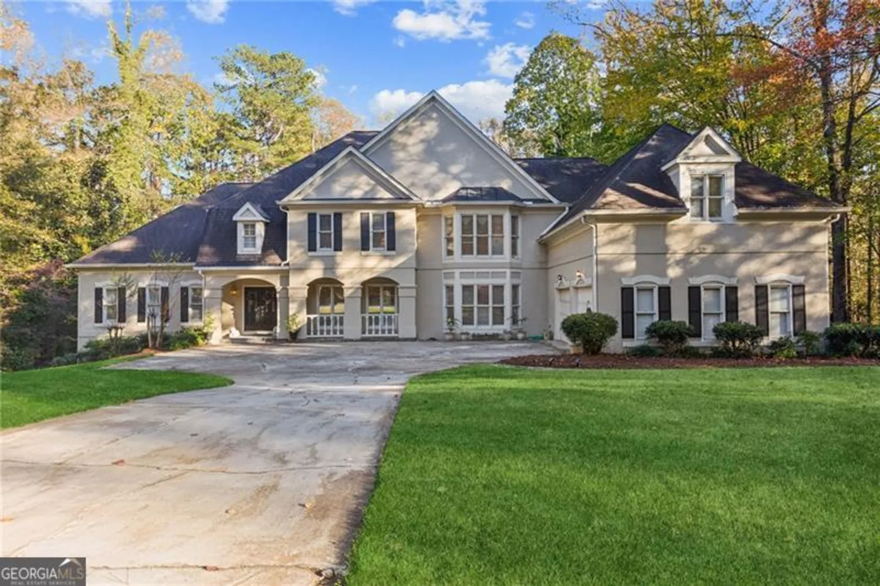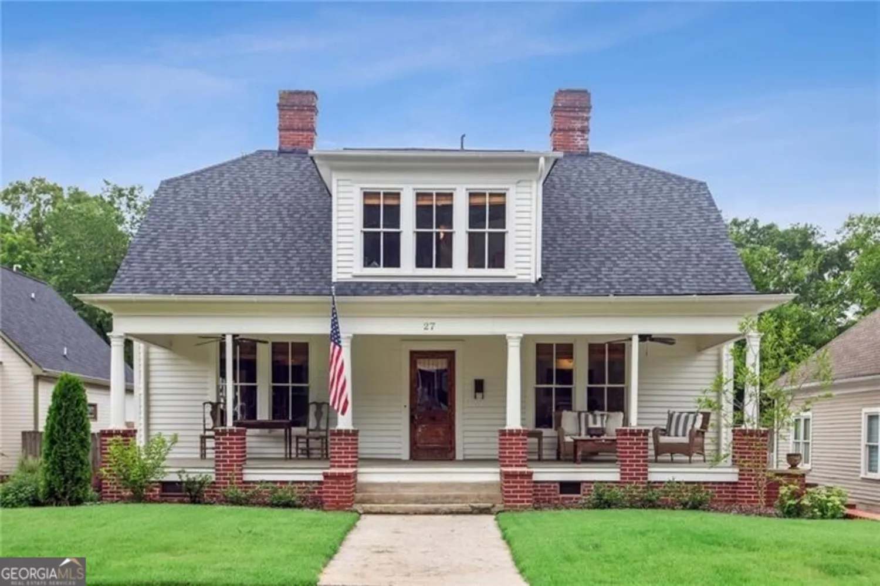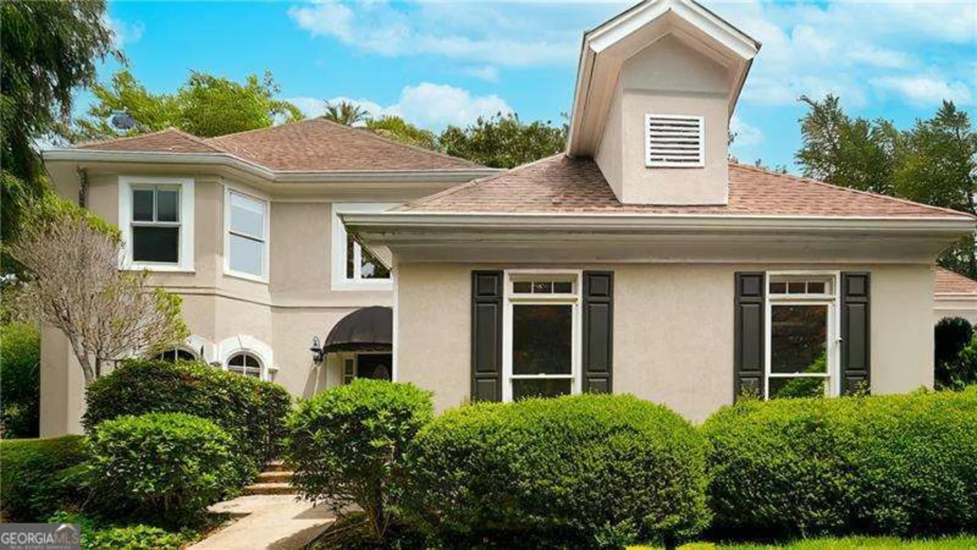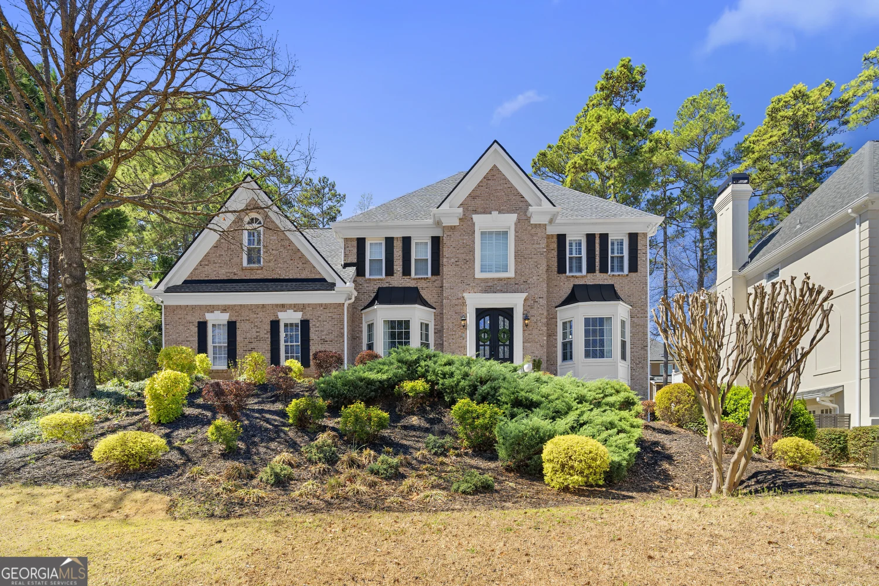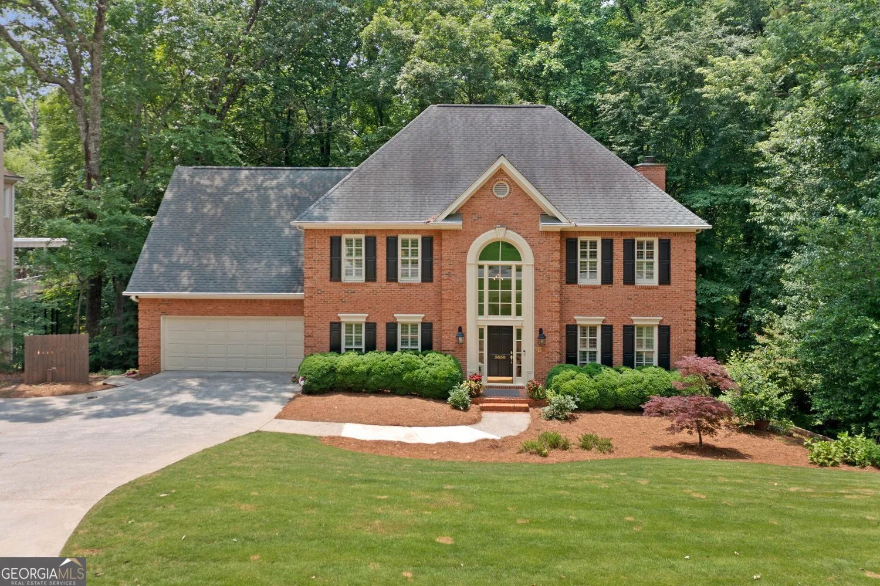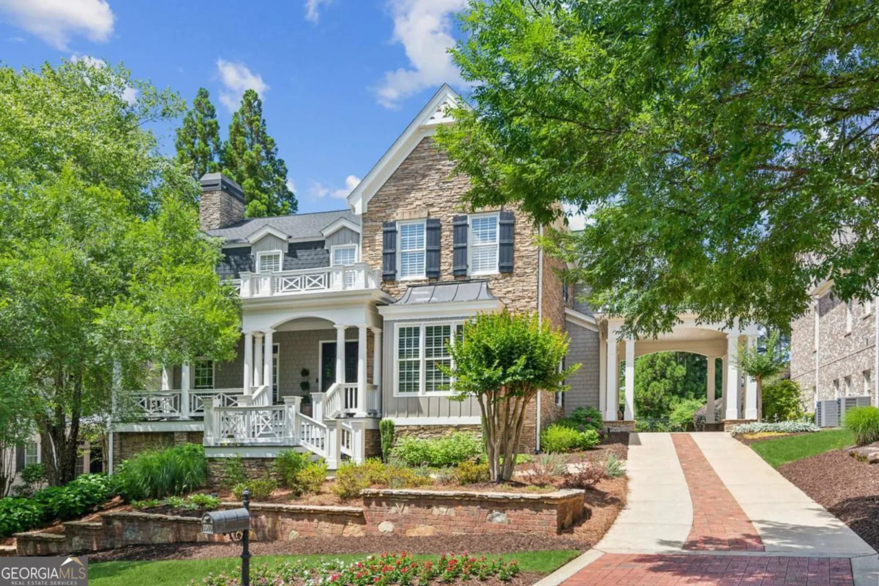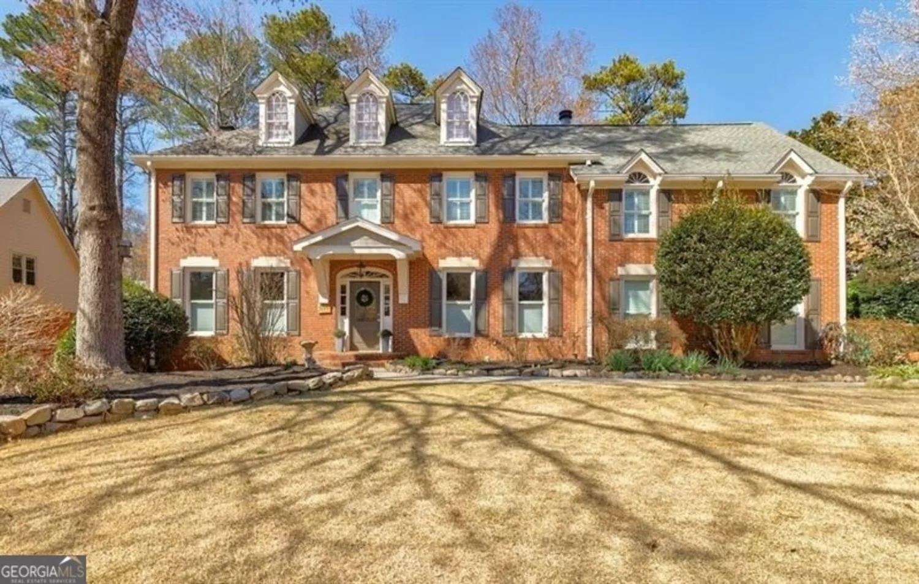656 gunby road seMarietta, GA 30067
656 gunby road seMarietta, GA 30067
Description
Welcome to 656 Gunby Road, located in the heart of Sibley Forest, one of East Cobb's most desirable neighborhoods. This beautiful three-sided brick home, featuring updated HardiePlank shingle siding and windows, is nestled within an active swim and tennis community. With playgrounds nearby and close proximity to the Chattahoochee National Forest, this home offers the perfect balance of serenity and outdoor recreation. Step inside to discover an impressive open floor plan on the main level, featuring newly refinished hardwood floors and a custom chef's kitchen. With high-end cabinetry, a Viking gas cooktop, double ovens, and a Sub-Zero refrigerator, this kitchen is perfectly designed for both casual meals and elegant entertaining. Beyond the kitchen, the main level boasts a bedroom and full bath off the mudroom, an inviting office, a spacious living room with a cozy fireplace, and a stunning sunroom with an abundance of windows, flooding the space with natural light. For added convenience, the garage is equipped with an electric car charger, making this home as functional as it is beautiful. Upstairs, you'll find four bedrooms with gleaming hardwood floors throughout. The master suite is a true retreat, boasting a private sitting room/ office, his-and-her closets, and a luxurious, newly updated bathroom with marble finishes and heated floors. Two secondary bedrooms share a beautifully designed Jack-and-Jill bath with custom stonework, while the fourth bedroom enjoys its own en-suite bath with stunning marble tile. The expansive finished basement is designed for entertaining, complete with a large gaming area, a bar, and an updated full bath with heated floors. You'll also find ample storage space and a cozy fireplace, one of three in the home, located on each level-including the main living room and the master suite. 656 Gunby Road is a blend of elegance, comfort, and convenience, offering an active lifestyle in a vibrant community, just minutes from nature and East Cobb's finest amenities.
Property Details for 656 Gunby Road SE
- Subdivision ComplexSibley Forest
- Architectural StyleTraditional
- Num Of Parking Spaces2
- Parking FeaturesGarage
- Property AttachedYes
LISTING UPDATED:
- StatusActive
- MLS #10538406
- Days on Site0
- Taxes$9,090 / year
- HOA Fees$1,350 / month
- MLS TypeResidential
- Year Built1983
- Lot Size0.46 Acres
- CountryCobb
LISTING UPDATED:
- StatusActive
- MLS #10538406
- Days on Site0
- Taxes$9,090 / year
- HOA Fees$1,350 / month
- MLS TypeResidential
- Year Built1983
- Lot Size0.46 Acres
- CountryCobb
Building Information for 656 Gunby Road SE
- StoriesTwo
- Year Built1983
- Lot Size0.4600 Acres
Payment Calculator
Term
Interest
Home Price
Down Payment
The Payment Calculator is for illustrative purposes only. Read More
Property Information for 656 Gunby Road SE
Summary
Location and General Information
- Community Features: Clubhouse, Park, Pool
- Directions: From Sandy Springs via Johnson Ferry Road, start by heading north on Johnson Ferry Road, cross over the Chattahoochee River as you enter Cobb County. Continue driving along Johnson Ferry Road until you reach Paper Mill Road SE, make a left turn. Follow Paper Mill Road for two miles and make a left onto Sibley Forest Drive. Stay on Sibley Forest Drive, then turn left onto Gunby Road. You'll find 656 Gunby Road on your right.
- Coordinates: 33.931848,-84.448559
School Information
- Elementary School: Sope Creek
- Middle School: East Cobb
- High School: Wheeler
Taxes and HOA Information
- Parcel Number: 17104100400
- Tax Year: 2024
- Association Fee Includes: Tennis
Virtual Tour
Parking
- Open Parking: No
Interior and Exterior Features
Interior Features
- Cooling: Ceiling Fan(s), Central Air
- Heating: Central
- Appliances: Dishwasher
- Basement: Full
- Flooring: Stone
- Interior Features: Wet Bar
- Levels/Stories: Two
- Main Bedrooms: 1
- Total Half Baths: 1
- Bathrooms Total Integer: 6
- Main Full Baths: 1
- Bathrooms Total Decimal: 5
Exterior Features
- Construction Materials: Brick, Other
- Patio And Porch Features: Deck
- Roof Type: Composition
- Laundry Features: In Hall
- Pool Private: No
- Other Structures: Other
Property
Utilities
- Sewer: Public Sewer
- Utilities: Cable Available, Electricity Available, Sewer Available, Water Available
- Water Source: Public
Property and Assessments
- Home Warranty: Yes
- Property Condition: Resale
Green Features
Lot Information
- Common Walls: No Common Walls
- Lot Features: Other
Multi Family
- Number of Units To Be Built: Square Feet
Rental
Rent Information
- Land Lease: Yes
Public Records for 656 Gunby Road SE
Tax Record
- 2024$9,090.00 ($757.50 / month)
Home Facts
- Beds5
- Baths5
- StoriesTwo
- Lot Size0.4600 Acres
- StyleSingle Family Residence
- Year Built1983
- APN17104100400
- CountyCobb
- Fireplaces2



