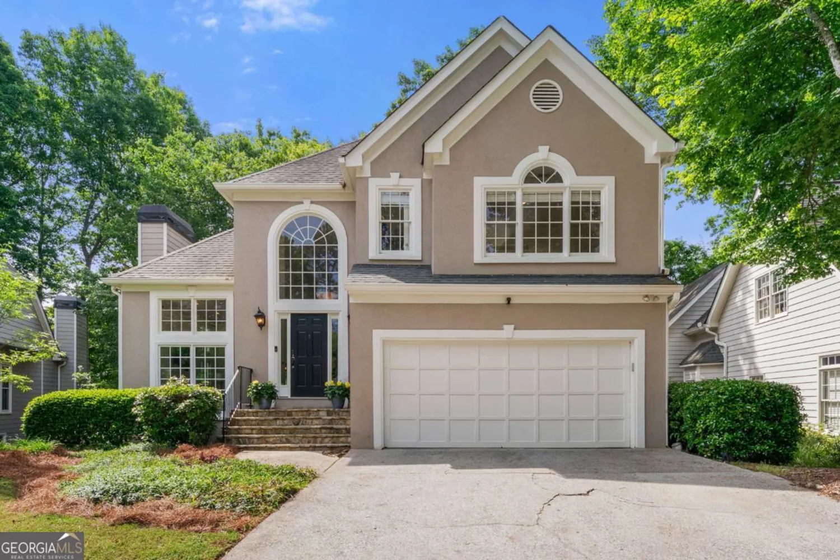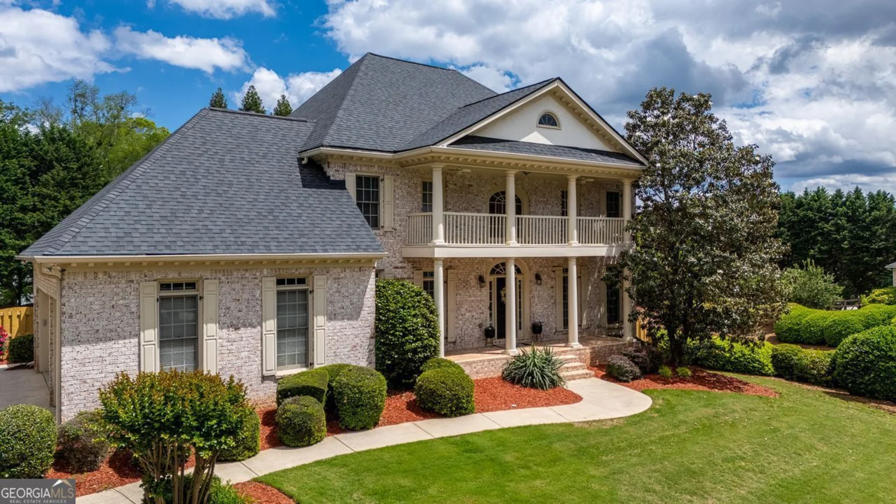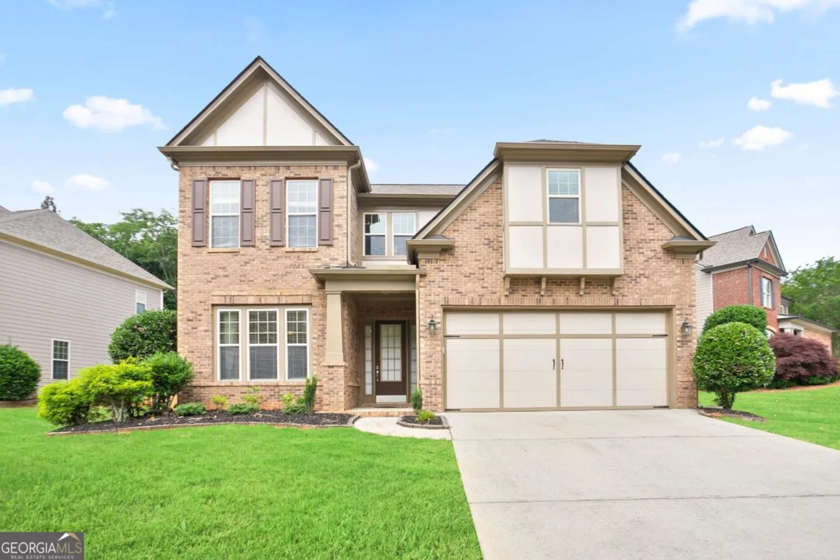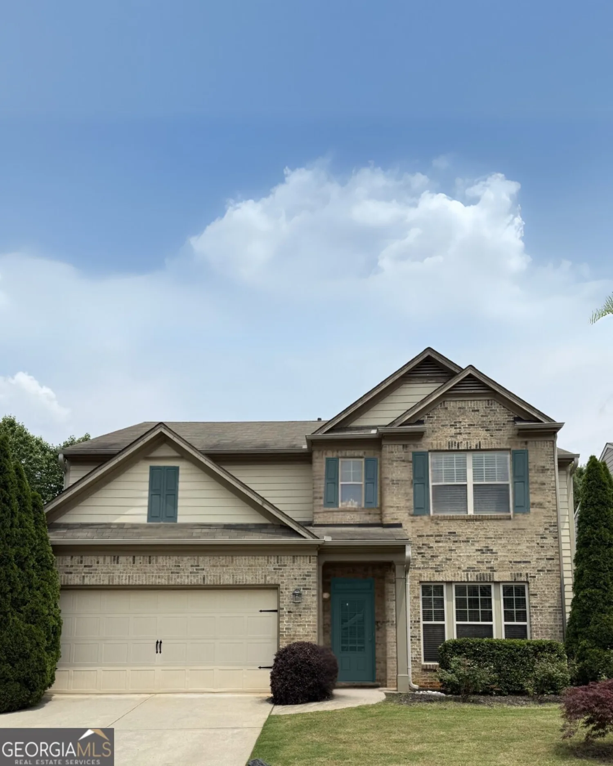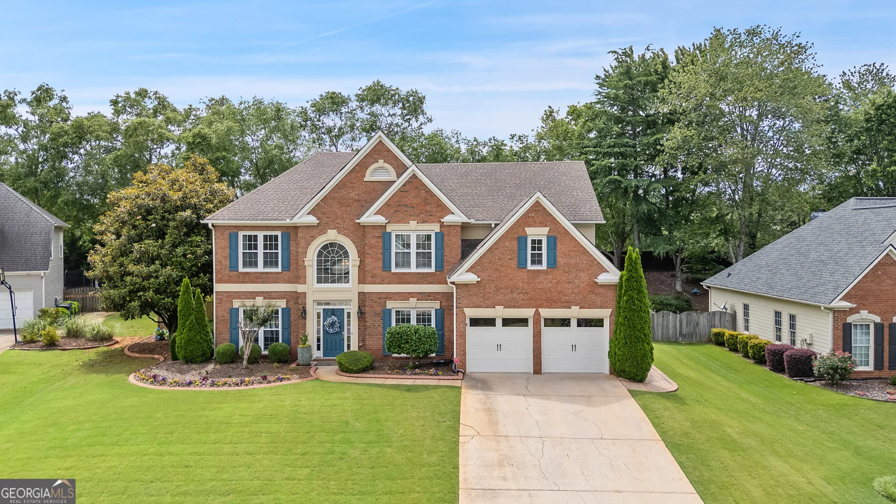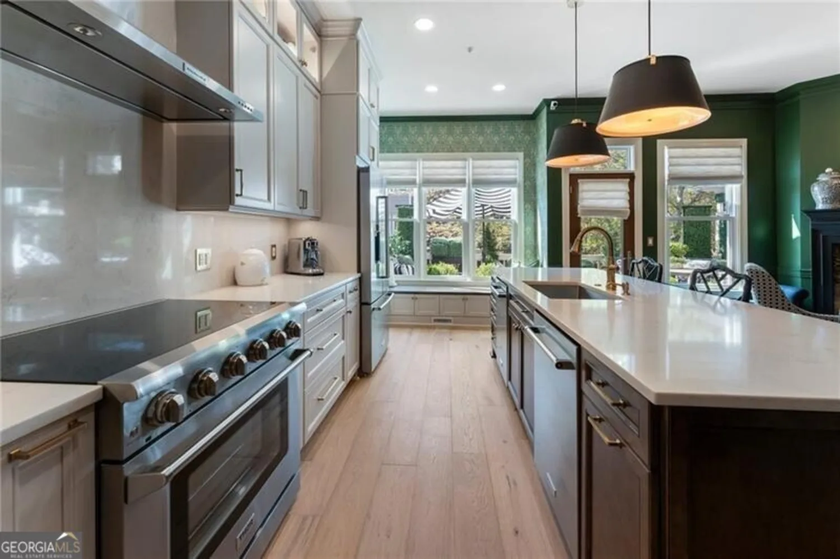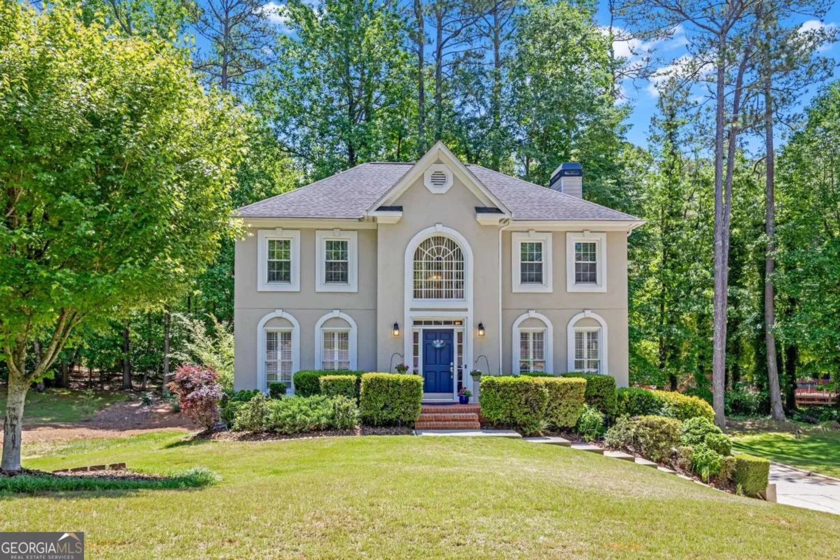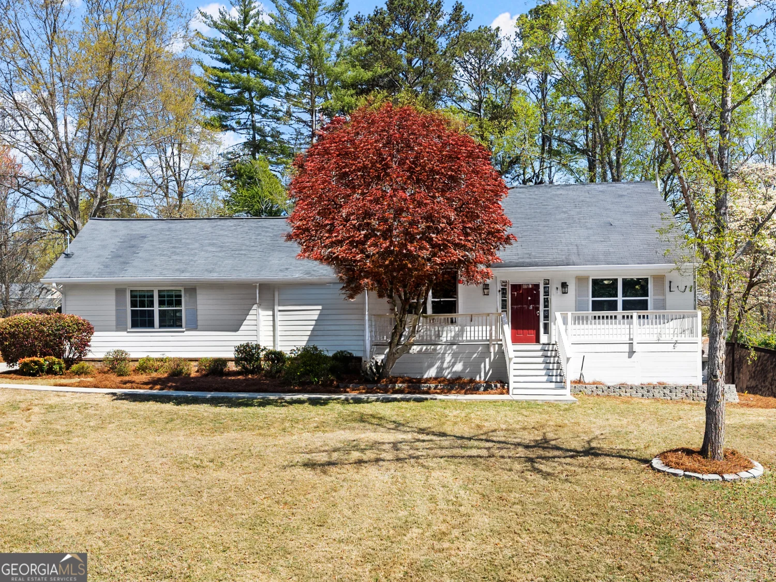220 webley laneAlpharetta, GA 30022
220 webley laneAlpharetta, GA 30022
Description
Welcome to 220 Webley Lane - a hidden gem nestled in the heart of Birkdale, one of Alpharetta's most charming and established swim and tennis communities, zoned for top-ranked Johns Creek schools. With just 63 homes, Birkdale offers a rare sense of connection and community - and this home is a standout among them. Beautifully maintained and thoughtfully updated, this brick home offers over 5,000 square feet of light-filled, functional living space, just minutes from downtown Alpharetta, Avalon, and the Big Creek Greenway. The entry begins with a two-story foyer, flanked by a formal living and dining room on one side and a flexible guest suite or home office with a full bath on the other. Just ahead, the kitchen takes center stage fully renovated with custom cabinetry, an oversized island, high-end appliances, and a stylish beverage station. It opens to the breakfast area and vaulted family room, with a charming back staircase that adds convenience and character. Upstairs, you'll find four spacious bedrooms and three full bathrooms, including a Jack-and-Jill bath, a private ensuite bedroom, and a generously sized primary suitewith tray ceiling, sitting area, spa-inspired bath, and a custom walk-in closet. The finished terrace level offers incredible versatility - complete with a custom bar, game room, TV/media space, and even a designated exercise area. Whether it's game day, movie night, or a home workout, this level was made for both fun and function. Just outside, there's a walk-out patio that extends your living space and adds even more flexibility for entertaining or relaxing. Step out from the kitchen onto a deck that overlooks the flat, fully fenced backyard - beautifully landscaped and designed for year-round enjoyment, with garden beds and plenty of space to gather, play, or unwind. And with the neighborhood pool, tennis courts, and playground directly across the street, you're just steps from all the amenities Birkdale has to offer. Nearly every major system has already been upgraded - including the roof, HVACs, water heater, windows, and more - making this home not just move-in ready, but a truly special find in one of North Fulton's most desirable locations. This home has been loved, cared for, and it shows - come see for yourself what makes 220 Webley Lane so special.
Property Details for 220 Webley Lane
- Subdivision ComplexBirkdale
- Architectural StyleBrick 3 Side, Traditional
- ExteriorGarden
- Num Of Parking Spaces2
- Parking FeaturesGarage, Garage Door Opener, Kitchen Level
- Property AttachedYes
LISTING UPDATED:
- StatusActive
- MLS #10538985
- Days on Site1
- Taxes$8,443 / year
- HOA Fees$1,450 / month
- MLS TypeResidential
- Year Built1994
- Lot Size0.29 Acres
- CountryFulton
LISTING UPDATED:
- StatusActive
- MLS #10538985
- Days on Site1
- Taxes$8,443 / year
- HOA Fees$1,450 / month
- MLS TypeResidential
- Year Built1994
- Lot Size0.29 Acres
- CountryFulton
Building Information for 220 Webley Lane
- StoriesTwo
- Year Built1994
- Lot Size0.2900 Acres
Payment Calculator
Term
Interest
Home Price
Down Payment
The Payment Calculator is for illustrative purposes only. Read More
Property Information for 220 Webley Lane
Summary
Location and General Information
- Community Features: Playground, Pool, Street Lights, Tennis Court(s)
- Directions: Use GPS.
- Coordinates: 34.037492,-84.252614
School Information
- Elementary School: Dolvin
- Middle School: Autrey Milll
- High School: Johns Creek
Taxes and HOA Information
- Parcel Number: 11005300370034
- Tax Year: 2024
- Association Fee Includes: Reserve Fund, Swimming, Tennis
- Tax Lot: 51
Virtual Tour
Parking
- Open Parking: No
Interior and Exterior Features
Interior Features
- Cooling: Ceiling Fan(s), Central Air, Whole House Fan, Zoned
- Heating: Central, Forced Air, Zoned
- Appliances: Dishwasher, Double Oven, Gas Water Heater, Ice Maker, Microwave, Oven/Range (Combo), Refrigerator, Stainless Steel Appliance(s)
- Basement: Bath Finished, Daylight, Exterior Entry, Finished, Full, Interior Entry
- Fireplace Features: Family Room, Gas Log, Gas Starter
- Flooring: Carpet, Hardwood, Tile
- Interior Features: Double Vanity, High Ceilings, Rear Stairs, Separate Shower, Soaking Tub, Tray Ceiling(s), Entrance Foyer, Vaulted Ceiling(s), Walk-In Closet(s), Wet Bar
- Levels/Stories: Two
- Window Features: Bay Window(s), Double Pane Windows, Window Treatments
- Kitchen Features: Breakfast Area, Breakfast Bar, Breakfast Room, Kitchen Island, Pantry, Solid Surface Counters
- Main Bedrooms: 1
- Total Half Baths: 1
- Bathrooms Total Integer: 5
- Main Full Baths: 1
- Bathrooms Total Decimal: 4
Exterior Features
- Construction Materials: Concrete
- Fencing: Back Yard, Chain Link, Fenced, Wood
- Patio And Porch Features: Deck, Patio
- Roof Type: Composition
- Security Features: Carbon Monoxide Detector(s), Smoke Detector(s)
- Laundry Features: Upper Level
- Pool Private: No
Property
Utilities
- Sewer: Public Sewer
- Utilities: Cable Available, Electricity Available, High Speed Internet, Natural Gas Available, Phone Available, Sewer Connected, Underground Utilities, Water Available
- Water Source: Public
- Electric: 220 Volts
Property and Assessments
- Home Warranty: Yes
- Property Condition: Updated/Remodeled
Green Features
- Green Energy Efficient: Appliances, Insulation, Windows
Lot Information
- Above Grade Finished Area: 3912
- Common Walls: No Common Walls
- Lot Features: Private
Multi Family
- Number of Units To Be Built: Square Feet
Rental
Rent Information
- Land Lease: Yes
Public Records for 220 Webley Lane
Tax Record
- 2024$8,443.00 ($703.58 / month)
Home Facts
- Beds5
- Baths4
- Total Finished SqFt5,010 SqFt
- Above Grade Finished3,912 SqFt
- Below Grade Finished1,098 SqFt
- StoriesTwo
- Lot Size0.2900 Acres
- StyleSingle Family Residence
- Year Built1994
- APN11005300370034
- CountyFulton
- Fireplaces1


