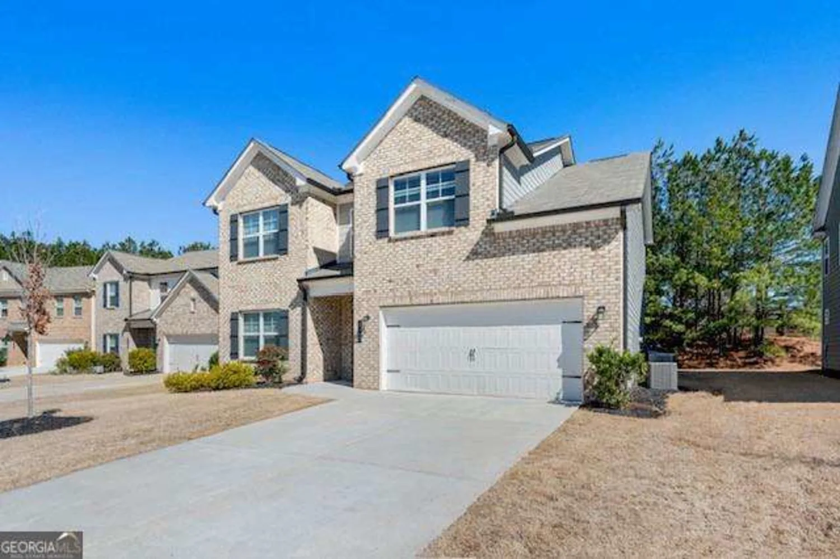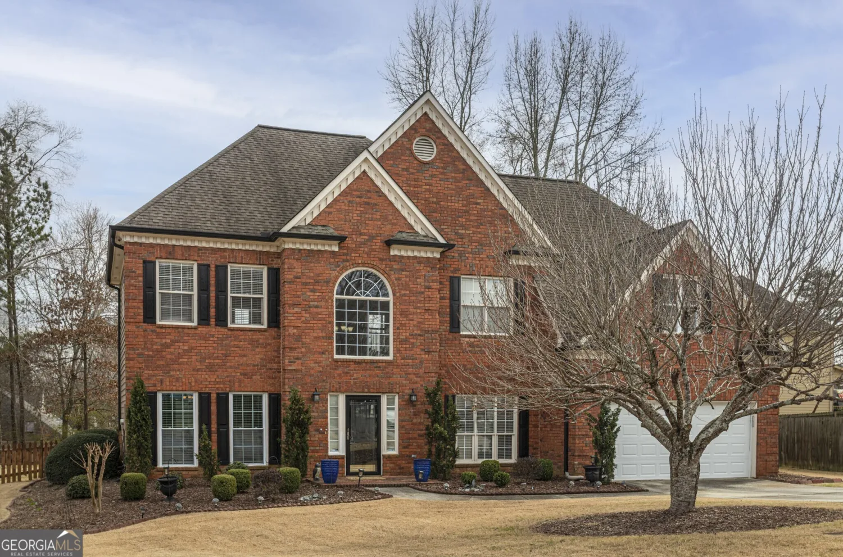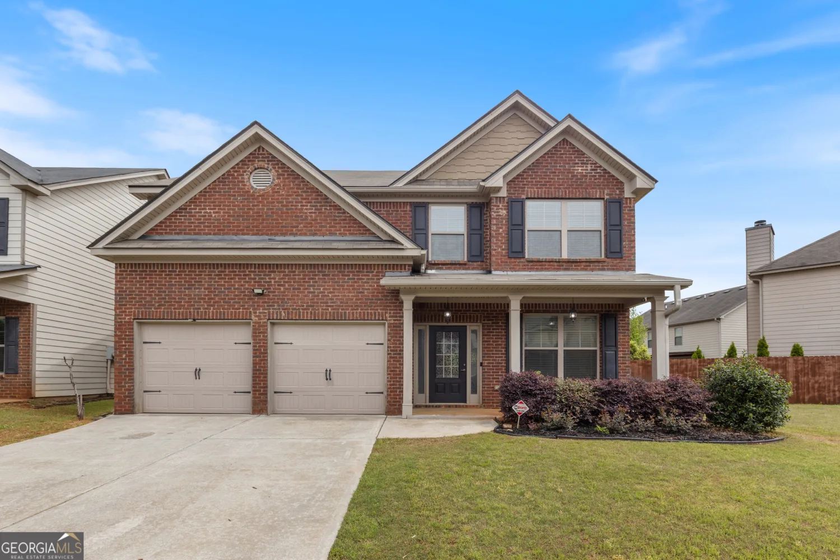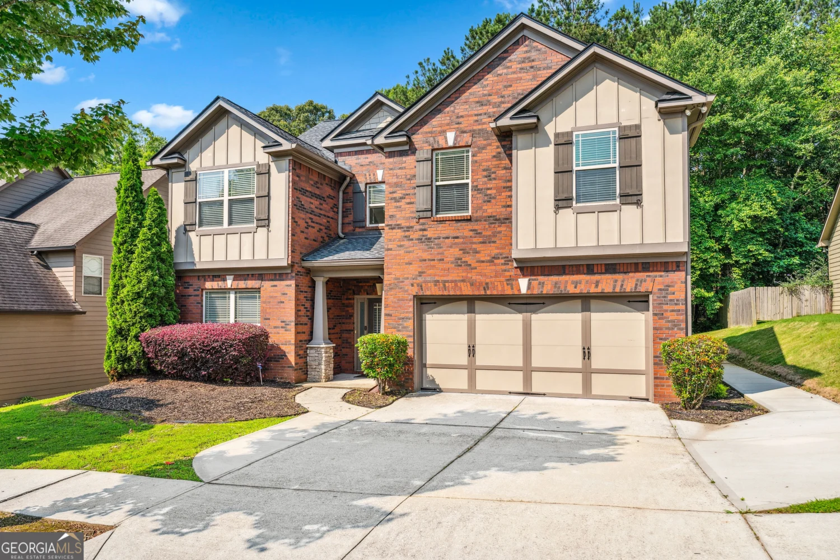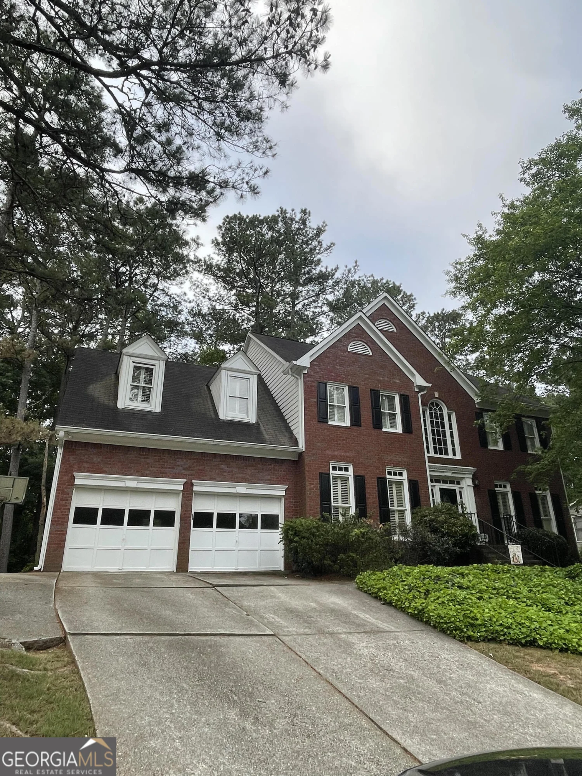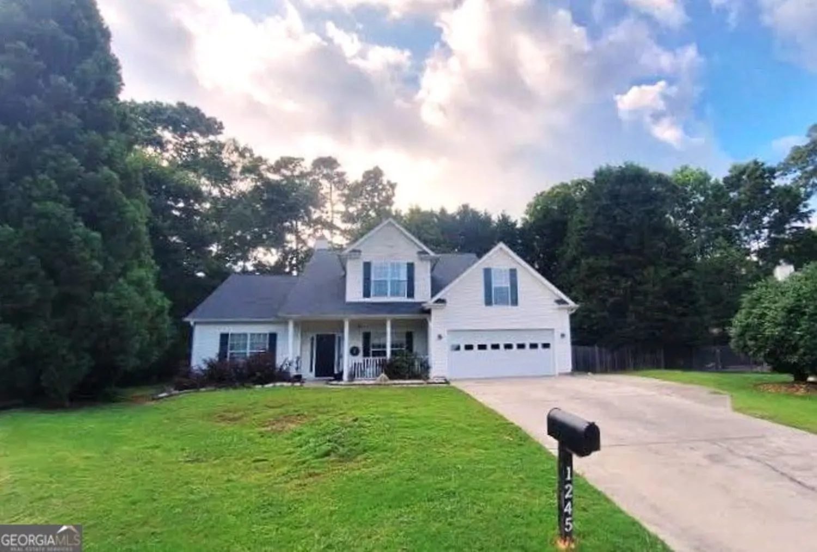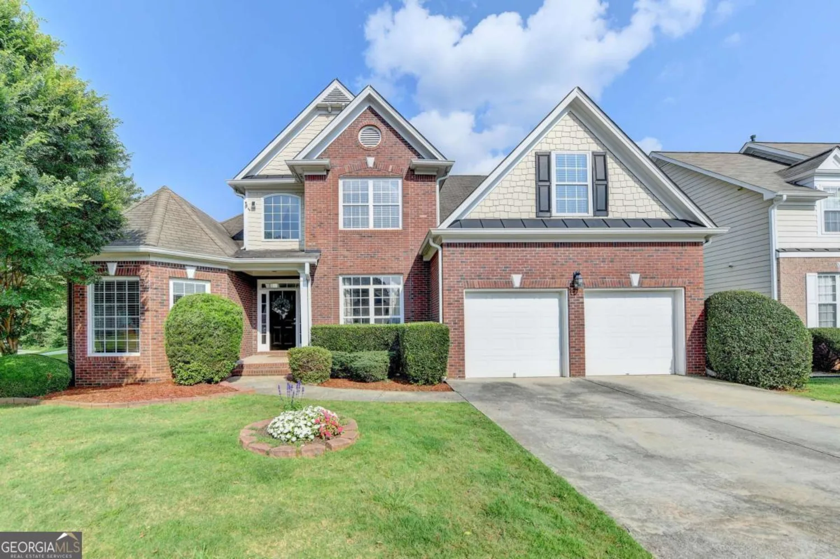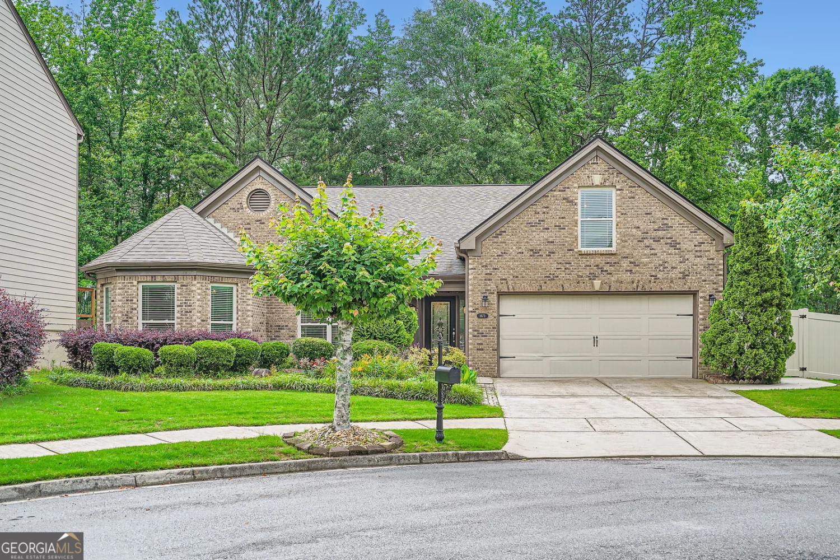2720 tuscany park driveLawrenceville, GA 30043
2720 tuscany park driveLawrenceville, GA 30043
Description
Nestled in a gated community, this home offers easy access to I-85 and is just a short drive from the Mall of Georgia, known for its great shopping and dining options. The property features a full basement and a timeless four-sided brick exterior with a welcoming front porch. Inside, you'll find a spacious and well-appointed kitchen designed for both everyday living and entertaining.A bedroom and full bath on the main level provide flexibility for guests or multi-generational living. Upstairs, the owner's suite includes a large bedroom, a huge walk-in closet, and an elegant en-suite bathroom. Three additional bedrooms and a convenient laundry room complete the upper level. Step outside to a rear deck overlooking a private backyard, perfect for relaxing or hosting gatherings. This home offers a perfect blend of comfort, style, and a prime location.
Property Details for 2720 Tuscany Park Drive
- Subdivision ComplexTuscany Park
- Architectural StyleBrick 4 Side, Traditional
- ExteriorBalcony, Other
- Num Of Parking Spaces2
- Parking FeaturesGarage, Garage Door Opener
- Property AttachedYes
LISTING UPDATED:
- StatusActive
- MLS #10538993
- Days on Site1
- Taxes$7,950 / year
- HOA Fees$840 / month
- MLS TypeResidential
- Year Built2013
- Lot Size0.23 Acres
- CountryGwinnett
LISTING UPDATED:
- StatusActive
- MLS #10538993
- Days on Site1
- Taxes$7,950 / year
- HOA Fees$840 / month
- MLS TypeResidential
- Year Built2013
- Lot Size0.23 Acres
- CountryGwinnett
Building Information for 2720 Tuscany Park Drive
- StoriesTwo
- Year Built2013
- Lot Size0.2300 Acres
Payment Calculator
Term
Interest
Home Price
Down Payment
The Payment Calculator is for illustrative purposes only. Read More
Property Information for 2720 Tuscany Park Drive
Summary
Location and General Information
- Community Features: Gated, Sidewalks, Street Lights
- Directions: GPS Friendly
- Coordinates: 34.038984,-84.013214
School Information
- Elementary School: Rock Springs
- Middle School: Creekland
- High School: Collins Hill
Taxes and HOA Information
- Parcel Number: R7148438
- Tax Year: 2024
- Association Fee Includes: Other
Virtual Tour
Parking
- Open Parking: No
Interior and Exterior Features
Interior Features
- Cooling: Ceiling Fan(s), Central Air
- Heating: Central
- Appliances: Dishwasher, Disposal, Dryer, Microwave, Refrigerator, Washer
- Basement: Exterior Entry, Finished, Full, Interior Entry, Unfinished
- Fireplace Features: Family Room, Gas Log
- Flooring: Carpet, Hardwood
- Interior Features: Double Vanity, High Ceilings, Tray Ceiling(s), Walk-In Closet(s)
- Levels/Stories: Two
- Window Features: Double Pane Windows
- Kitchen Features: Breakfast Area, Breakfast Bar, Kitchen Island, Pantry
- Main Bedrooms: 1
- Bathrooms Total Integer: 3
- Main Full Baths: 1
- Bathrooms Total Decimal: 3
Exterior Features
- Construction Materials: Brick
- Patio And Porch Features: Deck, Patio
- Roof Type: Composition
- Security Features: Smoke Detector(s)
- Laundry Features: Upper Level
- Pool Private: No
Property
Utilities
- Sewer: Public Sewer
- Utilities: Underground Utilities
- Water Source: Public
Property and Assessments
- Home Warranty: Yes
- Property Condition: Resale
Green Features
Lot Information
- Above Grade Finished Area: 2932
- Common Walls: No Common Walls
- Lot Features: Cul-De-Sac
Multi Family
- Number of Units To Be Built: Square Feet
Rental
Rent Information
- Land Lease: Yes
Public Records for 2720 Tuscany Park Drive
Tax Record
- 2024$7,950.00 ($662.50 / month)
Home Facts
- Beds5
- Baths3
- Total Finished SqFt2,932 SqFt
- Above Grade Finished2,932 SqFt
- StoriesTwo
- Lot Size0.2300 Acres
- StyleSingle Family Residence
- Year Built2013
- APNR7148438
- CountyGwinnett
- Fireplaces1


